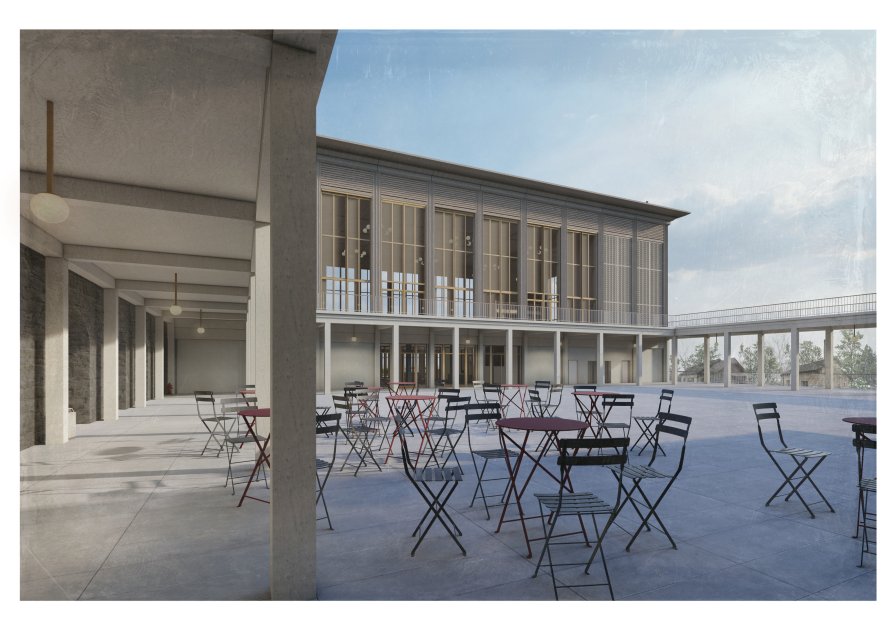Final projects

Culture Center
Architecture and Urbanism, Bachelor Project

Annotation
Brandýs nad Labem is a small town near the capital city of Prague and although it has about 20,000 inhabitants, there is no theater or cultural center. All cultural events and proms take place in the surrounding towns like Neratovice and the festive town ball takes place in the school gym. There is no permanent theater in the city, so all residents have to travel to larger cities and this kind of entertainment in the city has practically disappeared. The task was to find a location and then design a solution for the ballroom. I have selected the area where the construction of a residential complex is currently underway from the construction developer Sládek group s.r.o. However, this complex does not fully fulfill the enormous potential that this part of the city offers. The set of lands attached to the castle garden has direct contact with the cultural center of the city, aka the historic building of Brandýs Castle and also with main path in the city: the river Elbe. The decision was made to design a more suitable development for this location than apartment buildings. The buildings of the Cultural Center are located on the edge of the city historic reservation. The complex is attached to the Renaissance castle garden and is connected to the cultural center of the city. In its immediate vicinity is the aforementioned castle garden, the wall of which forms the north-west perimeter wall of the building. There are also small family houses and on the south side there is a gym and a city pool. The project is divided into a cultural house and a theater building with related operations. Both buildings are connected by underground garages, which lie below both parts. The second part of the complex located in the southern part of the complex is residential. It includes two reconstructed buildings, transformed into residential and supplemented by one new building. These buildings and the castle wall enclose a small flower garden with two small pavilions. The cultural part is divided into a cultural house building and a theater building. Their expression is based on the buildings in the area. Both buildings are lined with oak wood to minimize disturbance to the surroundings. It tries to complement the castle garden and open it to the public. The House of Culture has one large hall with a capacity of up to 800 people. This large space is complemented by other small establishments such as a bar, which can be completely separated from the operation of the cultural house so that it can operate independently of it. The theater building is divided into two large outdoor staircases, which connect both parts of the complex. It offers the possibility of a smooth passage between the flower garden and the piazzetta between the cultural buildings. The eastern part of the house serves the above-mentioned theatrical operation. The theater contains a small hall for 150 people, and primarily functions as a theater rehearsal room. Two dance rehearsal rooms on the 2nd floor work in the same way. In the western part of the house there is a small restaurant with the possibility of sitting on the piazzetta and on the 2nd floor a multi-purpose club room. The buildings are accessible from Fakultní Street, Na Celné and also from the chateau garden. The main entrance to both buildings is from the piazzetta between them.
