It is a stress test for everyone: solid foundations require effort, but those foundations then make it easier to work on in subsequent years. In compulsory subjects, you will learn the principles of typology and composition as well as the fundamentals of construction, so in the second year you will be able to independently prepare a study of an apartment building or family home.
studying at the Fa
A broad scope, contact teaching, knowledge acquisition through practice – these are a few ways it is possible to characterize studying at the Faculty of Architecture. We’re not saying it will be easy, but it will certainly be stimulating and creative. We offer 3 programmes with 3 degrees – bachelor's, master's and doctoral. Acceptance to each of these begins with an entrance interview, and the programmes all conclude with a final examination upon the successful completion of which you will be awarded the relevant degree. Distance learning is not possible at the Faculty of Architecture, however, for those interested, we do offer lifelong continued education – including University of the Third Age.

FIRST YEAR
LAYING THE FOUNDATIONS

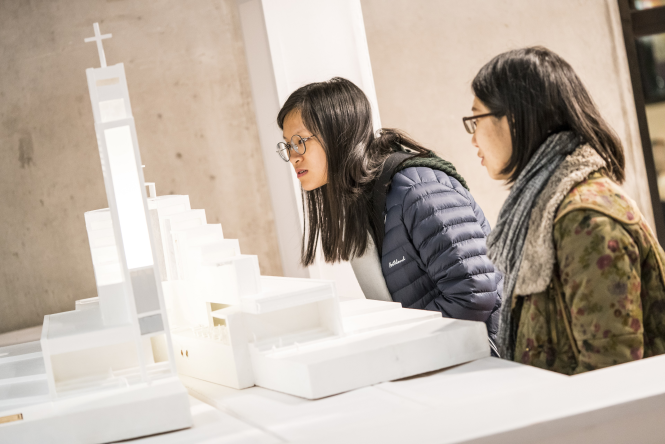
GENERAL KNOWLEDGE
beCOMing FAMILIAR WITH THE PAST TO GO BEYOND
Architecture is not just a technical field – it affects every aspect of human life, which is why the spectrum of subjects at the Faculty of Architecture is so broad and includes a balanced proportion of technical and humanities disciplines. In the end, it is not just a question of building houses and buildings, but of “building” the world around us, and for this it is necessary to be familiar with the history of art and architecture, to become knowledgeable of the principles of monument care and to have basic understanding of sociology, ecology, philosophy and psychology.
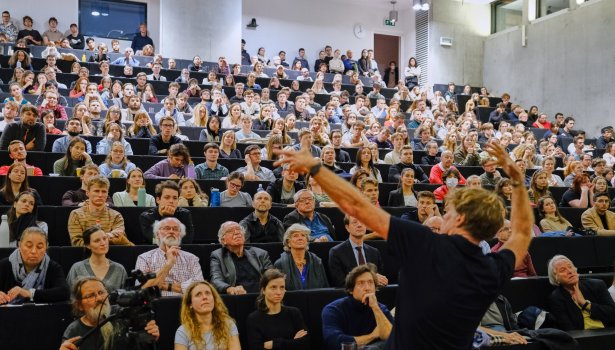

INTERNATIONAL ENVIRONMENT
JOIN THE RANKS OF MORE THAN 1100 CZECH AND 400 FOREIGN STUDENTS FROM 40 COUNTRIES AROUND THE WORLD!
Nearly 1,600 students study at our school in the 2020/2021 summer semester. The Slovaks (205) and students from the former Soviet Union (141) have the highest representation; we also have 11 Canadians, 11 French or 6 Spaniards, students from Taiwan, Morocco, Mexico, Korea, India and other countries.

THE FUNDAMENTALS OF the CRAFT
THERE is NO PRACTICE WITHOUT knowledge of theory
To be able to design any house yourself, you need to master the theory: statics, building materials science, construction management, i.e. organization of the construction process, including where the crane is to be built, acoustics, fire safety, ergonomics, anatomy (essential for future designers) or dendrology (mainly for landscape architecture).
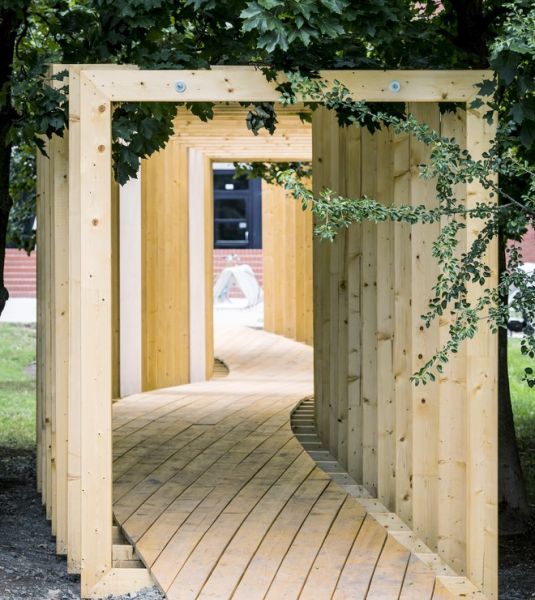
LEARNING BY DOING
working WITH YOUR OWN HANDS
Future architects' projects will sometimes remain only on paper, but designers will actually make most of what they design – either as a prototype or as a functional item. That is why we cooperate with glassworks, porcelain factories, carpenters and other manufacturing companies, where you can learn about the technology from A to Z. Architects and landscape designers can also participate in specific projects in summer workshops. An existing example of this is the wooden footbridge that lets you walk from the FA building to the National Technical Library, even in rainy weather, while keeping your feet dry.
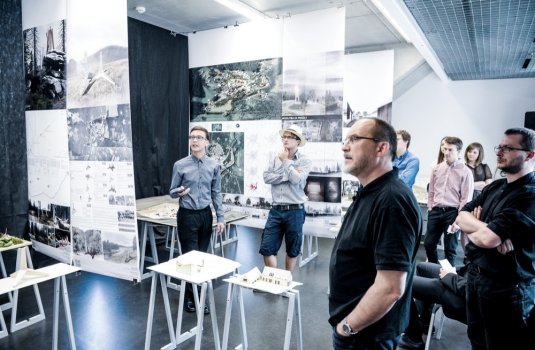
VERTICAL STUDIO
WORKing UNDER THE GUIDANCE OF THE BEST
The studio is a subject in which you apply your arsenal of theoretical knowledge. Gradually, you will try out designs of various buildings, urban spaces, landscapes, objects, etc. We have over forty studios, headed by recognized top professionals in the field. The attribute “vertical” means that in the context of the studio, students can collaborate on a single project regardless of whether they are in their second, third, fourth or final year.
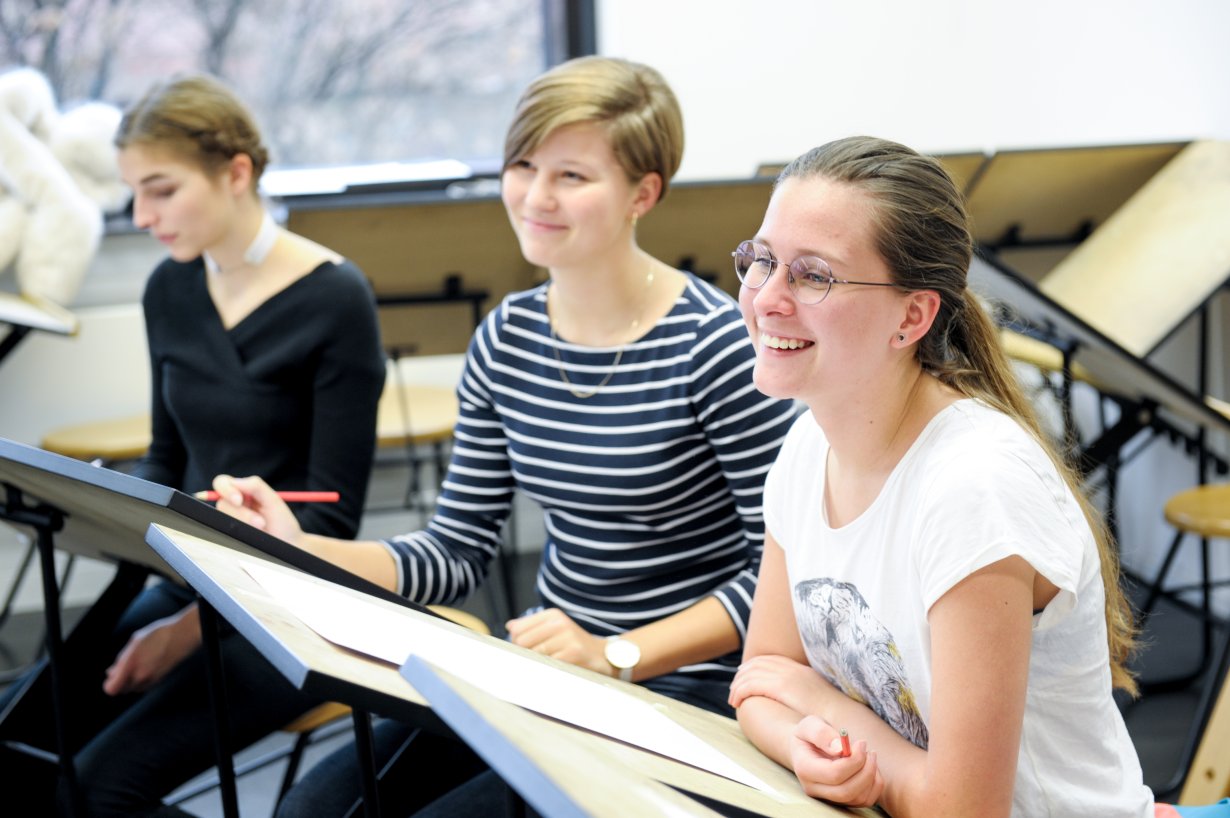
3D MODELING
FROM THE RULER TO THE COMPUTER
The times when a structure will be printed using a 3D printer are just around the corner, but regardless, every student must learn to draw by hand. Anyway, you’ll discover that even faster than the most cutting-edge software is the ability to quickly sketch each of your ideas.

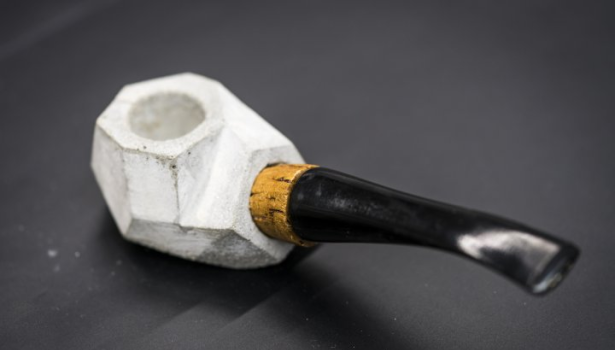
final project
demonstrate what you learned
Every study degree usually concludes with a final project. The bachelor degree graduate, for example, will complete a project consisting of the building documentation required for a construction permit for a structure the student has independently designed, and the student must now defend his or her project before a commission. For the master’s degree, the project is larger in scope and prepared entirely independently – that is the “final trial project”, prior to entering professional practice.
Do you wANT TO STUDY WITH US?
All about the admission procedure in one place.
Apply now.
