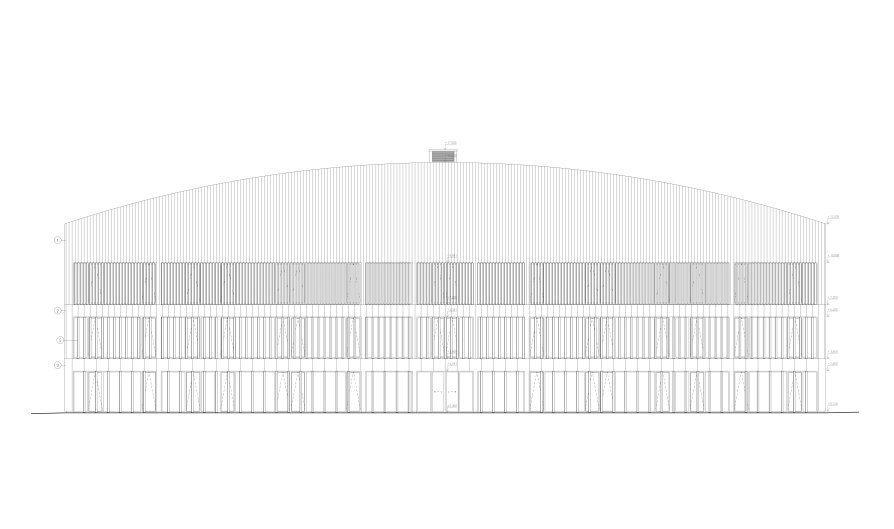Final projects

Sports Hall Nové Dvory
Architecture and Urbanism, Bachelor Project

Annotation
The sports hall is designed as part of an urban planning study in cooperation with the Prague Development Company for a location in the Prague 12 – Nové Dvory area. The sports hall offers a playing area measuring 40 x 20 meters with a grandstand for 1,026 spectators, a gym and a recovery and rehabilitation area with medical staff, physiotherapists and masseurs.
