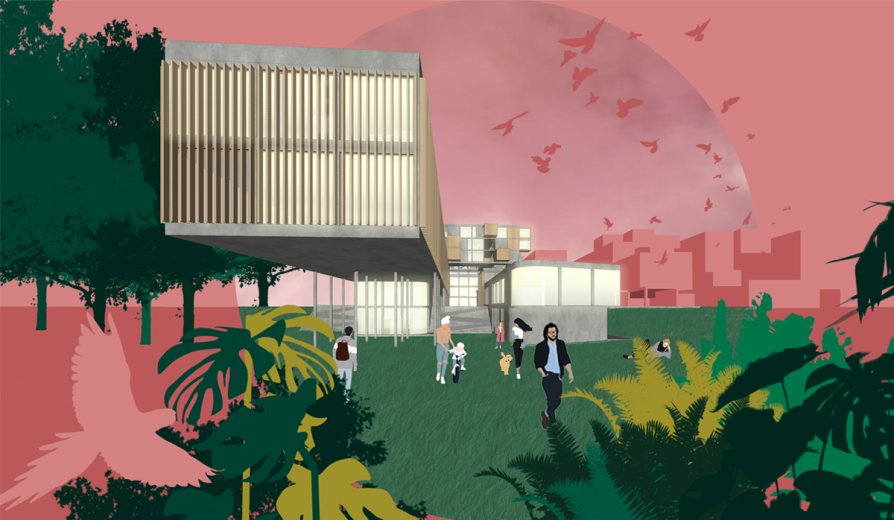Erasmus Exhibition

Buona Vista - health center

Annotation
The proposal is a combination of 2 basic functions - polyclinic and rehabilitation center. The building mass creates a barrier for the whole proposed residential area from the busy road. At the same time it enters the park. It is not a place for sick people, only, but creates a square space for all residents. Some features of the building are public (concert and art hall with permanent exposition, gym for athletes are accessible from the Greenway etc) and some are intended directly to the community (community kitchen, etc.).
The building also responds to the adjacent building of kindergarten and senior housing. Patients in this area are most often elderly people with chronic (permanent) diseases, who visit the doctor regularly. The community is the key stone of the space proposal.
my key experience from erasmus
The key sinaporean moments consist of an inspiring environment, interesting people and great professors on the module of medical buildings and urbanism at Yale-NUS, which I completed in addition to compulsory subjects. At the same time, it was very enriching to complete a module on the integration of new building materials into architecture. It was challenging, but I learned the most from my entire stay.
