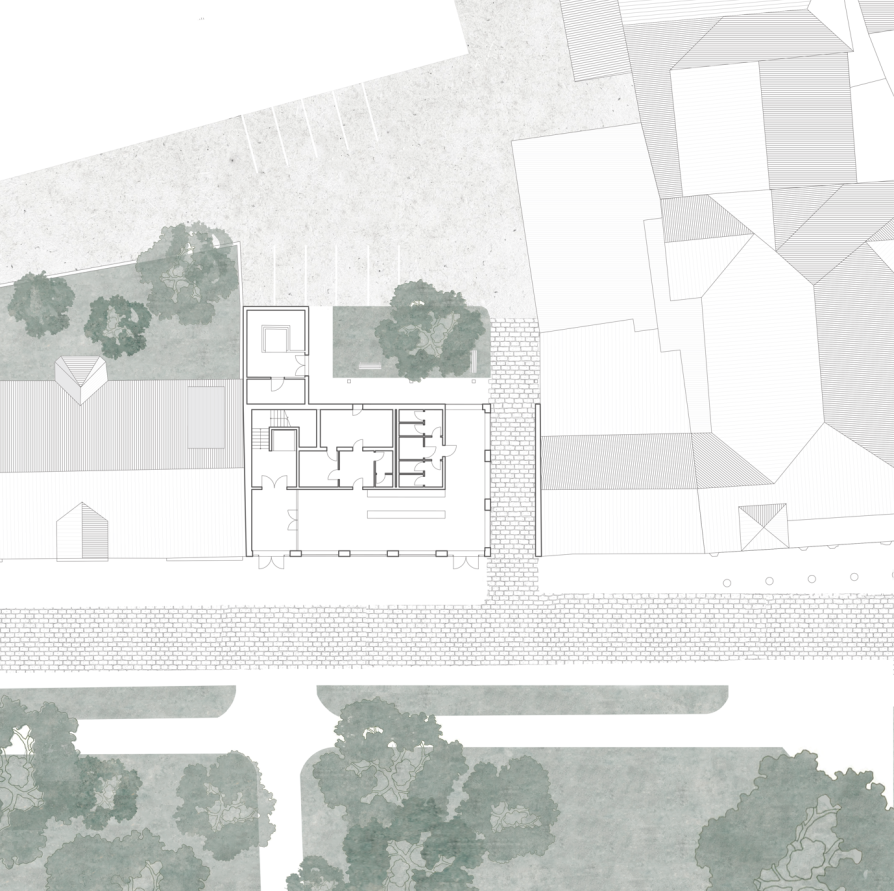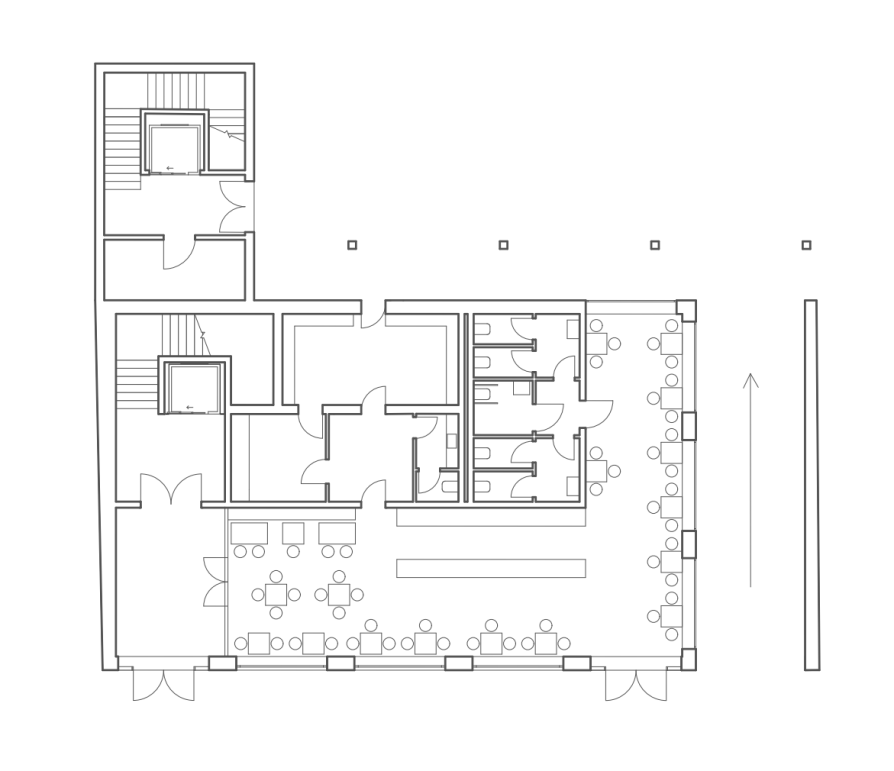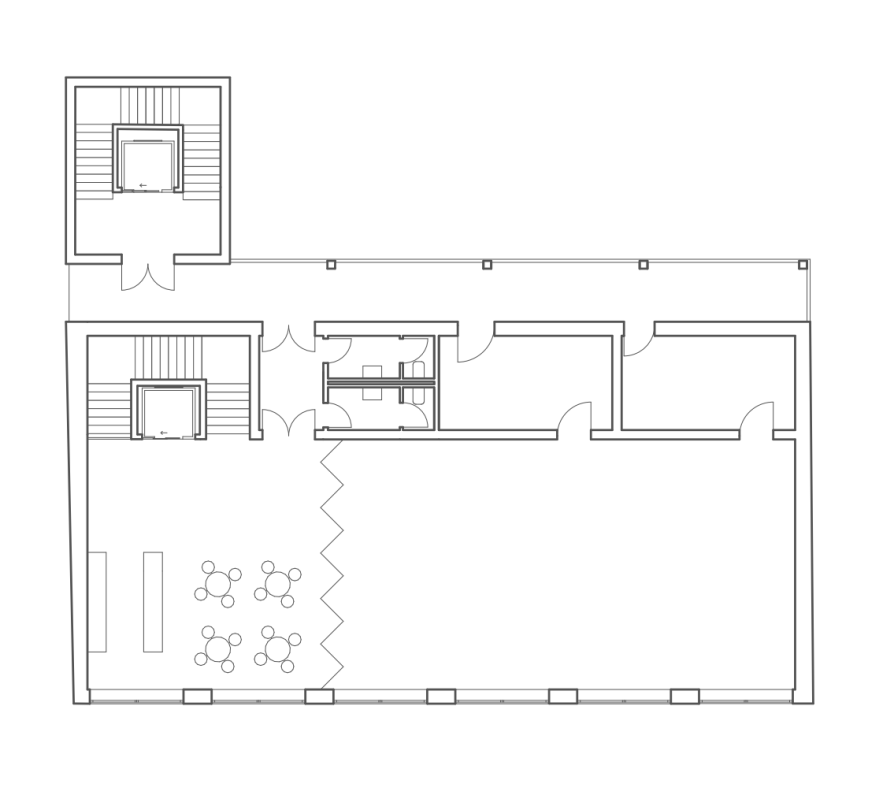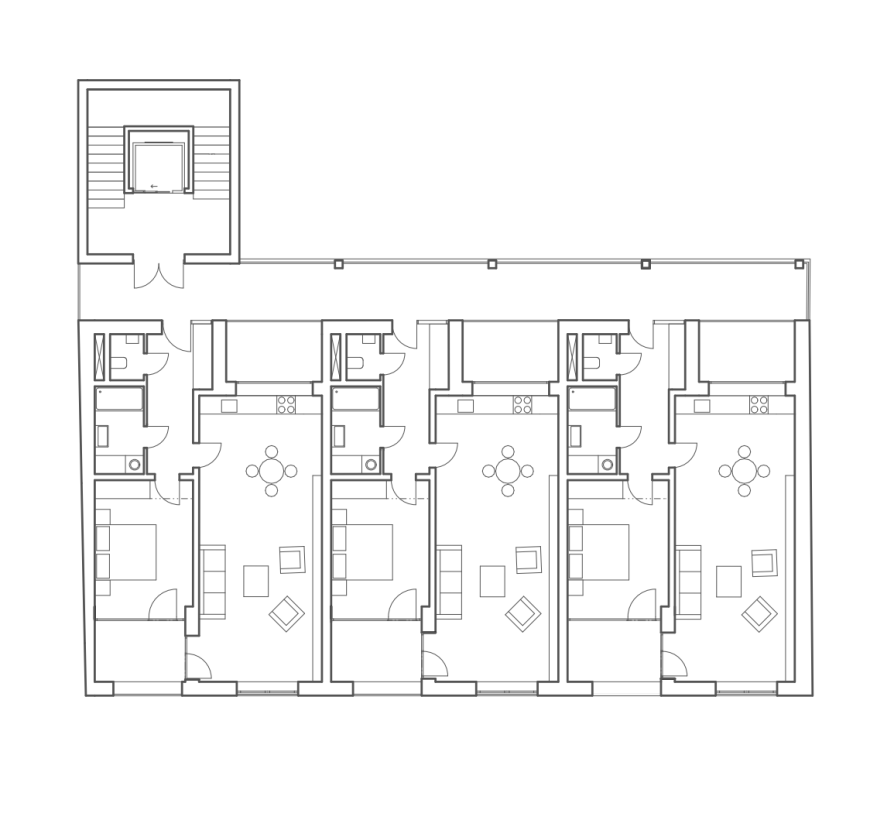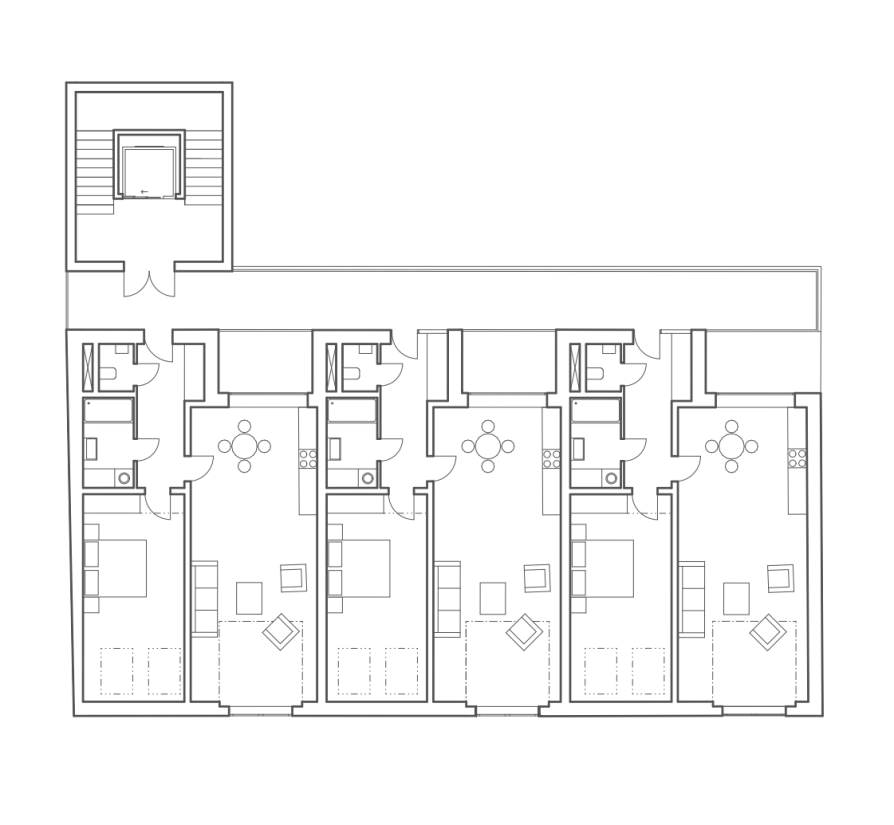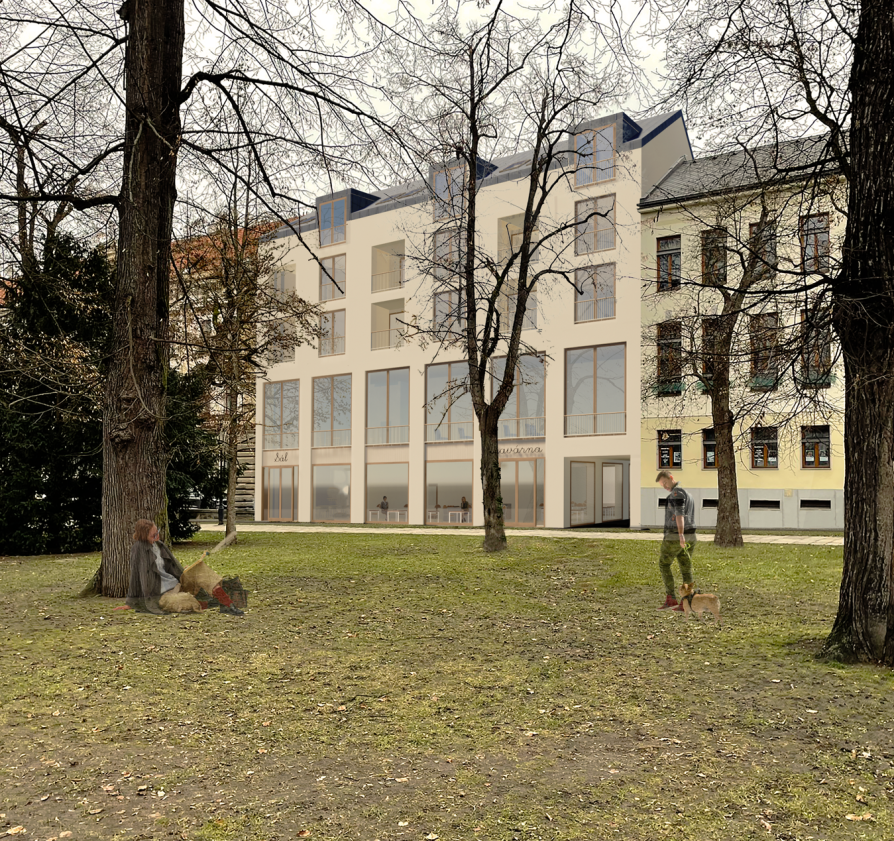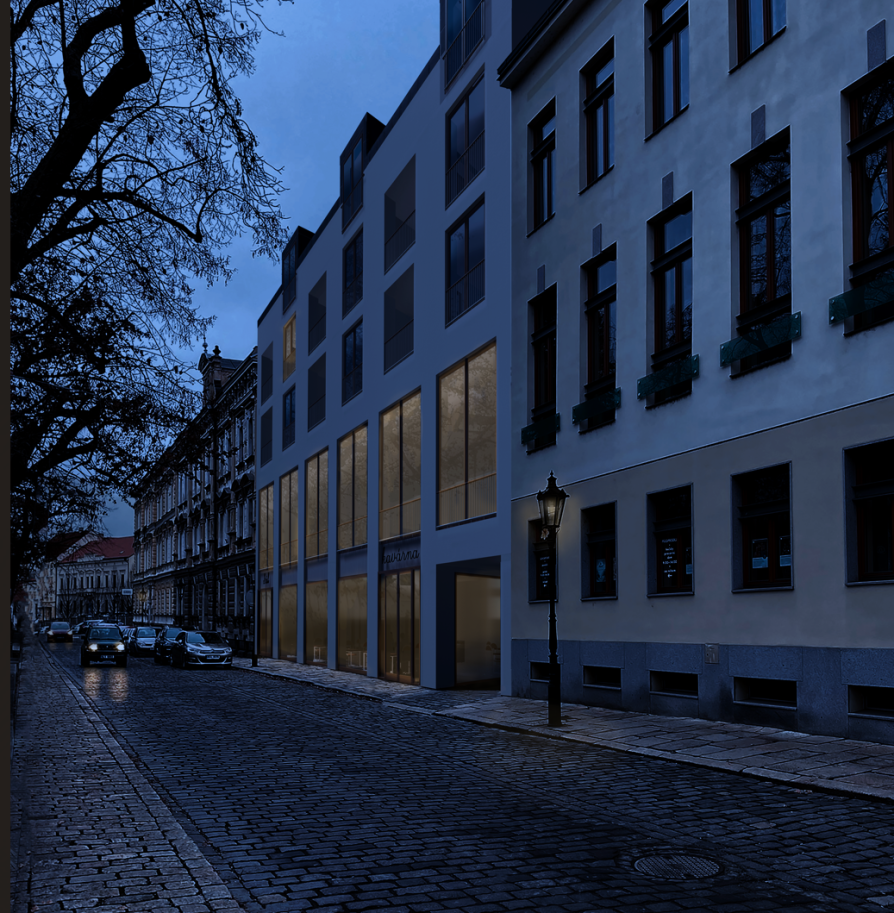Exhibition of Studio Projects
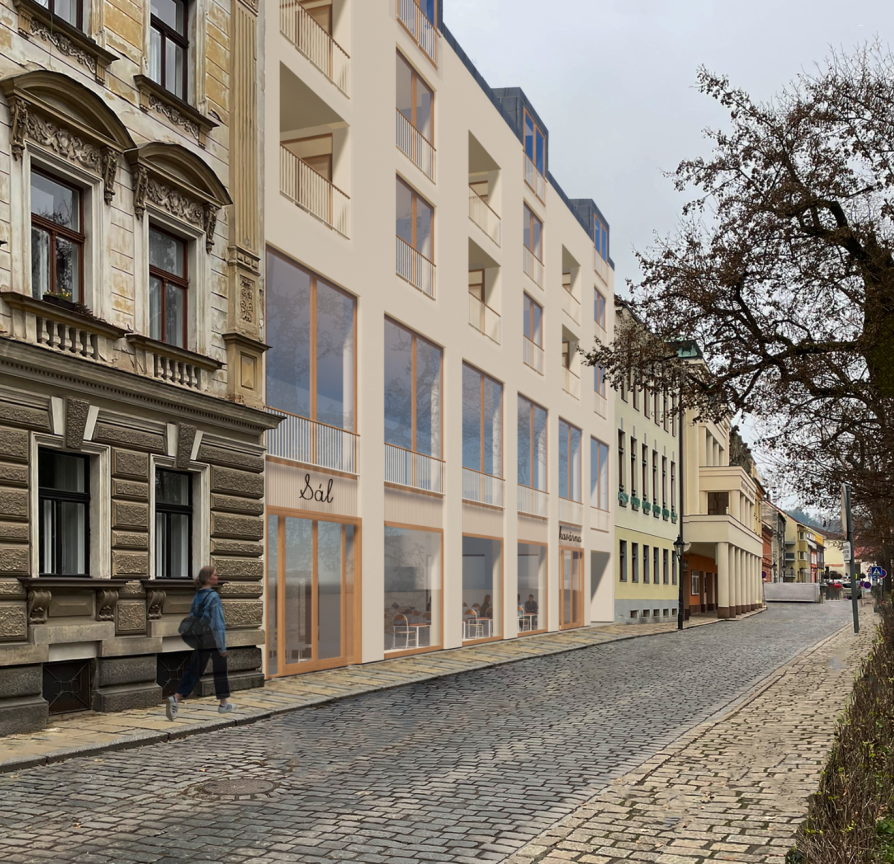
Multifunctional house Tylova

Annotation
The project is about completing the vacant land next to the Fráňa Šrámek’s Theatre in Písek. On the ground floor of the building there is a café open to the street; on the first floor there is a multifunctional hall, which is designed to be flexible - suitable for smaller concerts, lectures, dance or theatre events. The hall can be divided variably with a sliding partition, or opened into a foyer. Due to the large windows facing the adjacent park, the foyer offers pleasant views of the greenery. Nine residential units are designed on the three floors above the hall.

