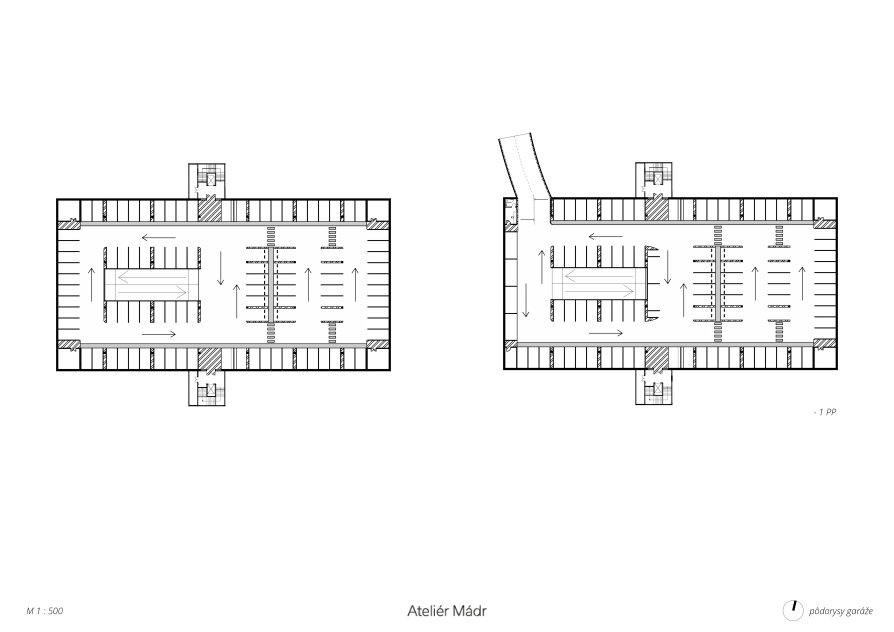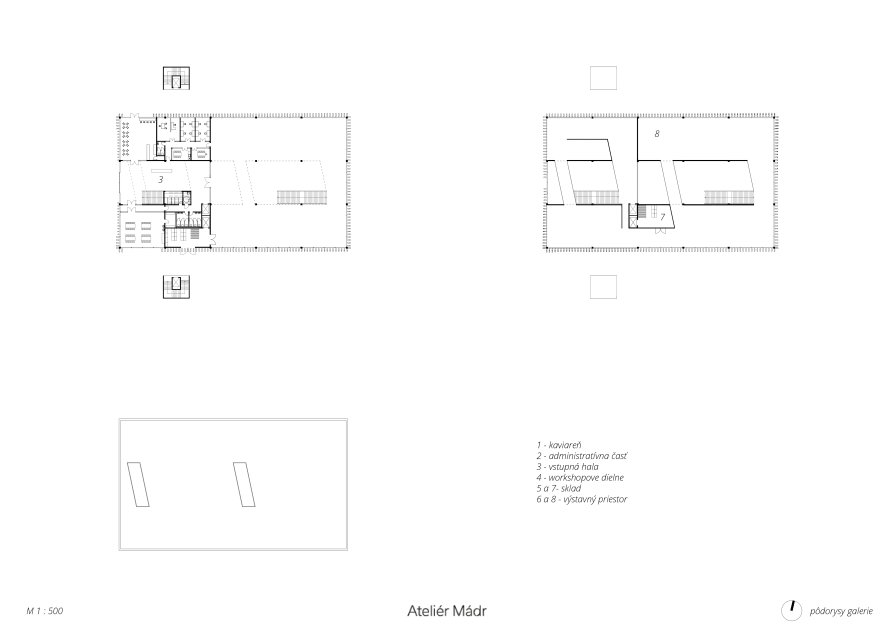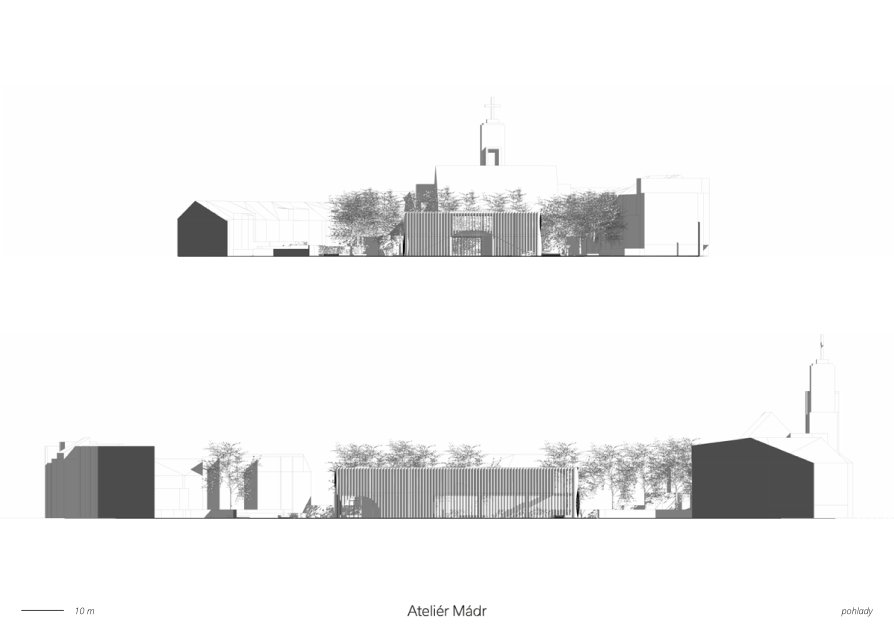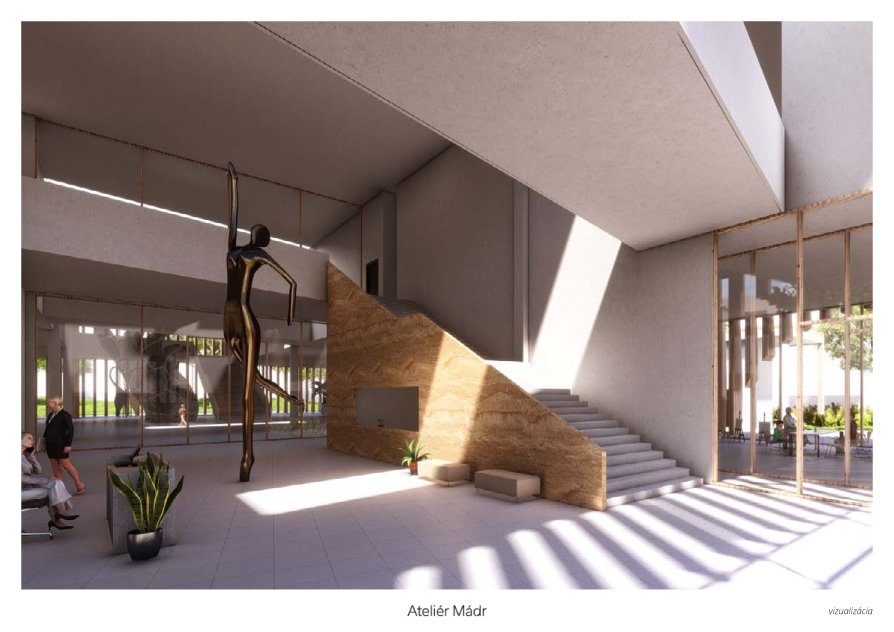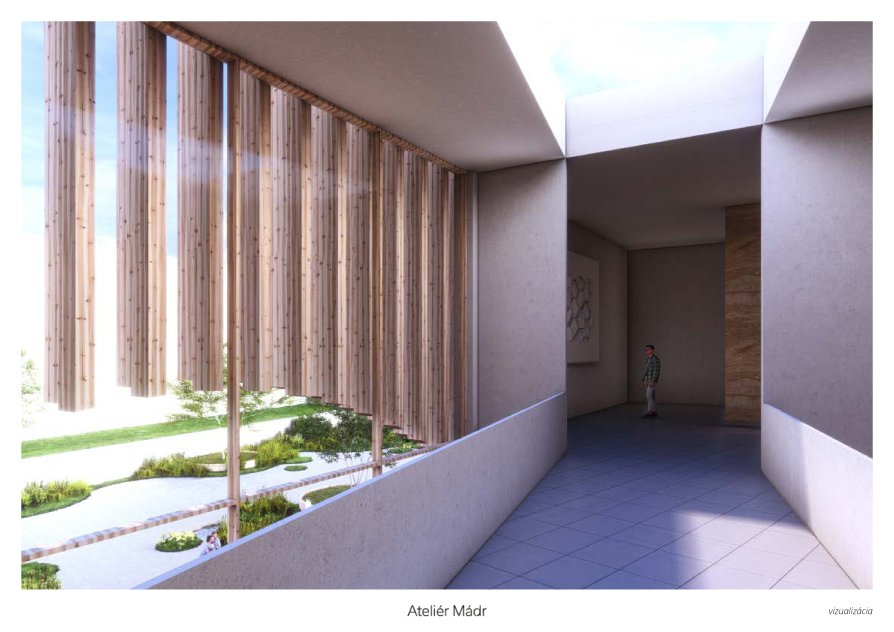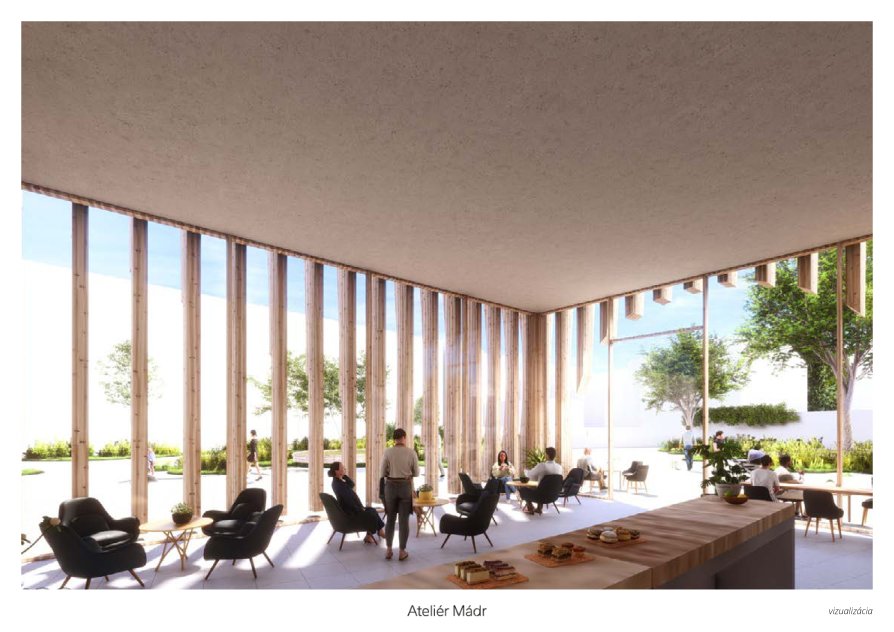Exhibition of Studio Projects
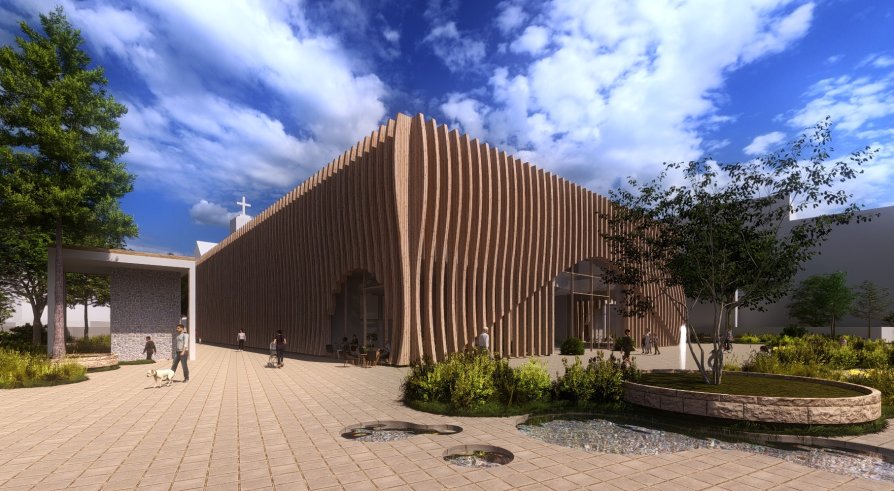
Kunsthalle Hradec Kralove

Annotation
The main idea behind the gallery design was to create a spacious interior full of visual connections throughout the space, while giving the building an artistic appearance from the outside. The building also includes additional functions such as a café and workshop spaces. The façade is composed of symmetrically arranged wooden slats, designed to reduce waste. These slats create a dynamic appearance while also providing shading. The gallery includes a two-level underground parking garage for both visitors and residents of the inner block. The interior of the gallery has a bold character, which is contrasted by the wilder greenery in the surrounding area, softening the rigid geometric shapes.

