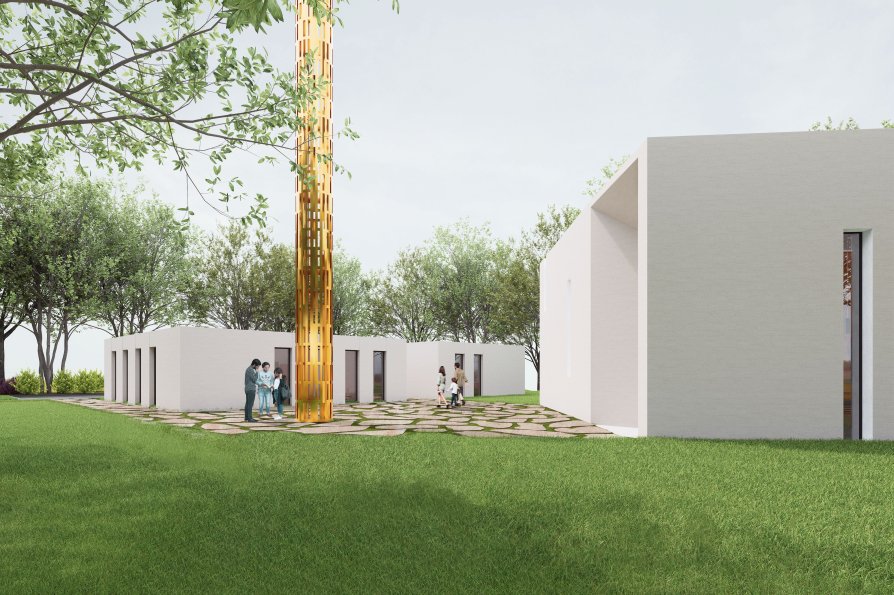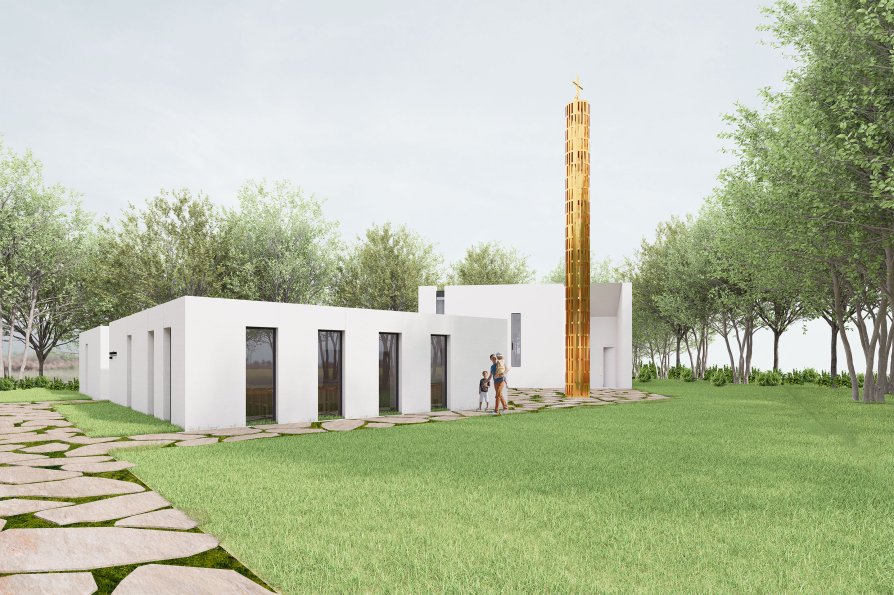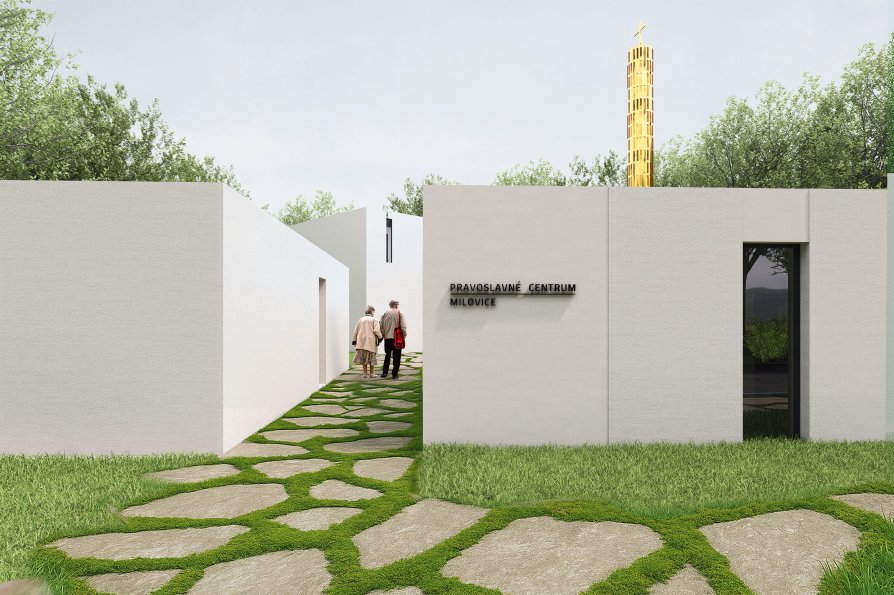Exhibition of Studio Projects

Orthodox Center Milovice

Annotation
The design concept is based on a composition of three main volumes: the church, the community center, and the priest's house with the bell tower, which serves as the main vertical accent of the entire complex. The urban layout is organized around the main entrance located in the northern part of the site, where a parking area with 12 spaces is situated. In this zone, two buildings – the community center and the priest’s residence – are designed as a single volumetric composition. A pedestrian corridor runs between them, forming an entrance axis leading into the central public space – a small square with the concrete structure of the church and a prominent gilded bell tower.



