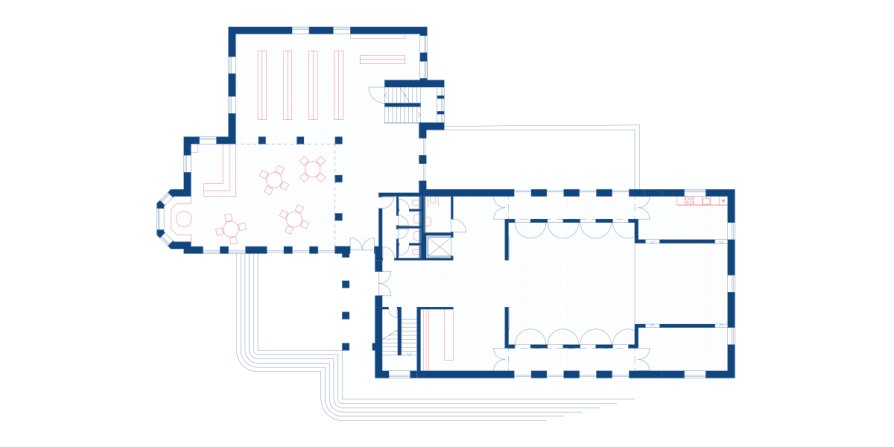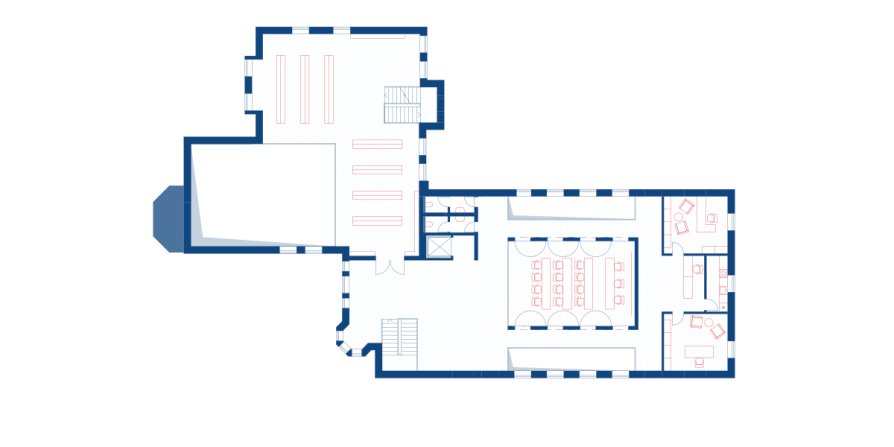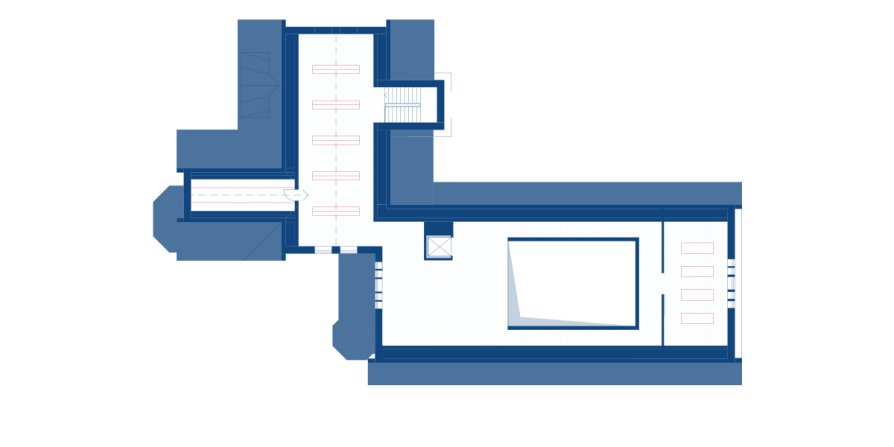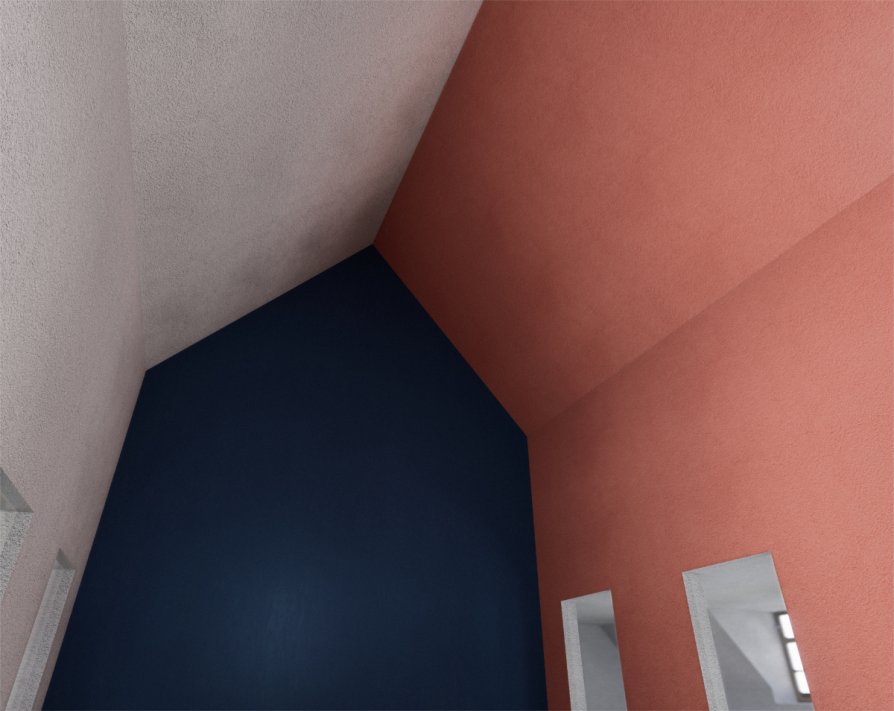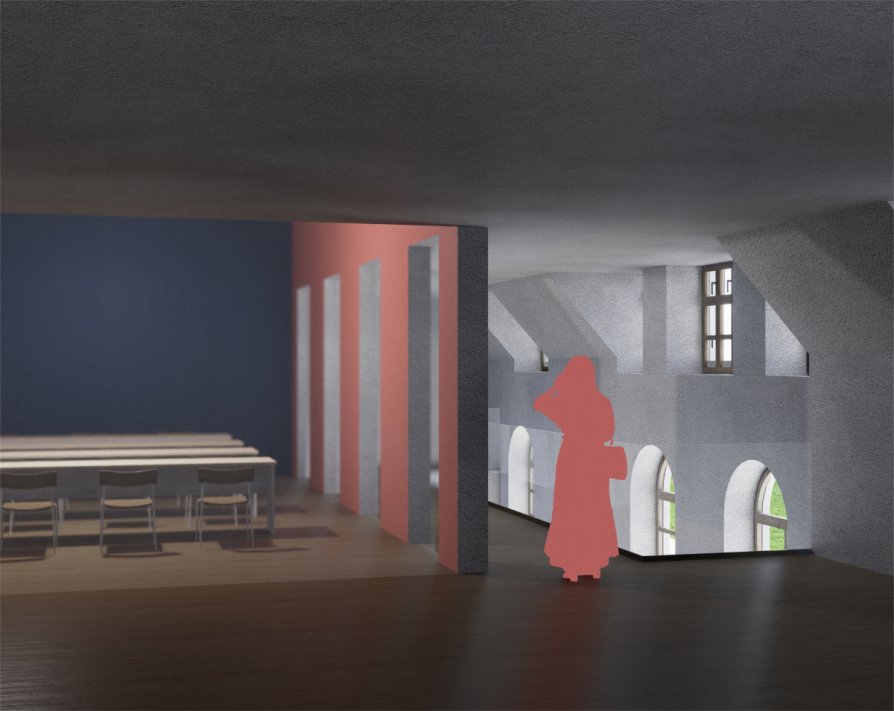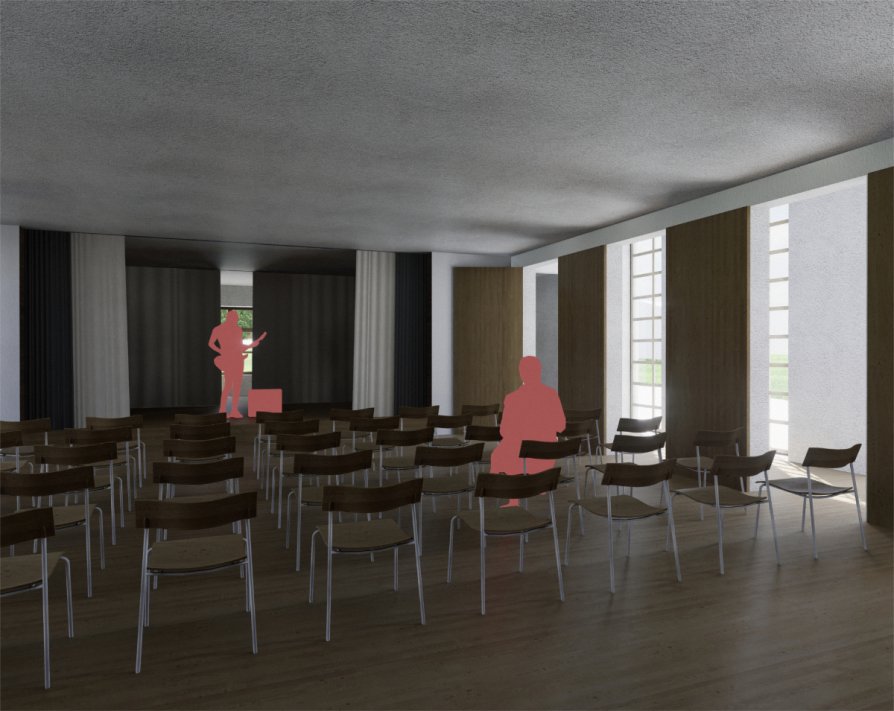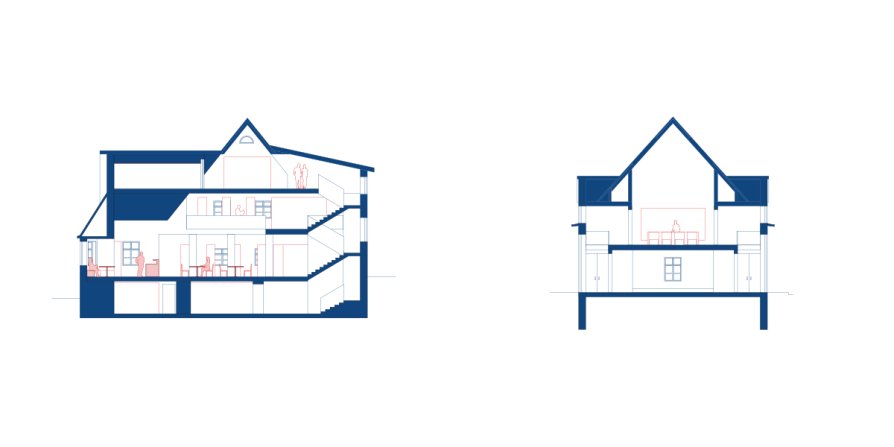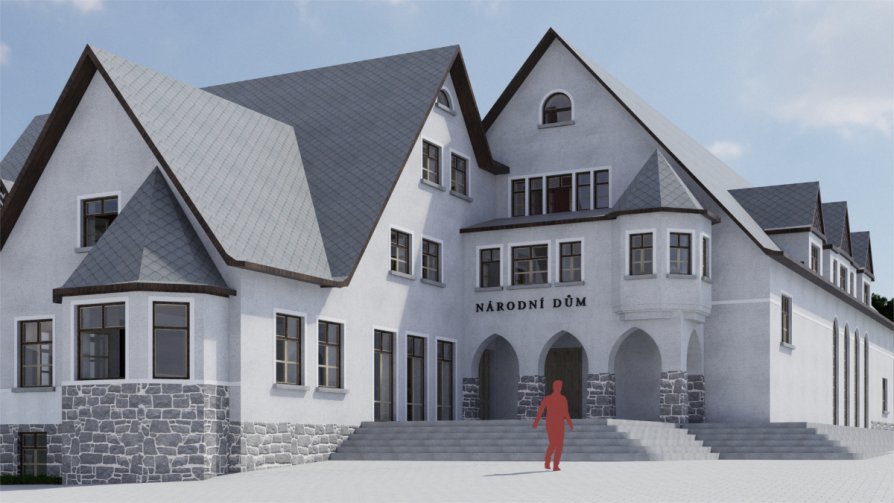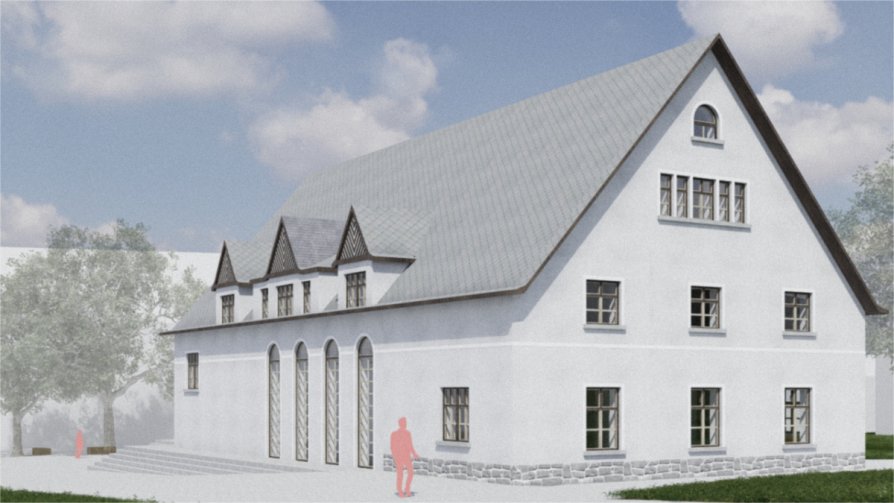Exhibition of Studio Projects

National House

Annotation
The design aimed to restore the building's Heimatstil beauty. Inside, modern, open spaces were created for the town hall, info center, and library.
Two halls form the building's focal point. The lower hall is versatile for various events, connecting to the exterior. The upper hall, for municipal meetings, is the building's heart, resembling a smaller house within.
The second section features an open space with the library, info center, and café. The top floor houses exhibition spaces detailing Deštné's history.
The gables of both parts form a small nook and shared forecourt, defining a village square corner. A shared terrace lies on the opposite side.

