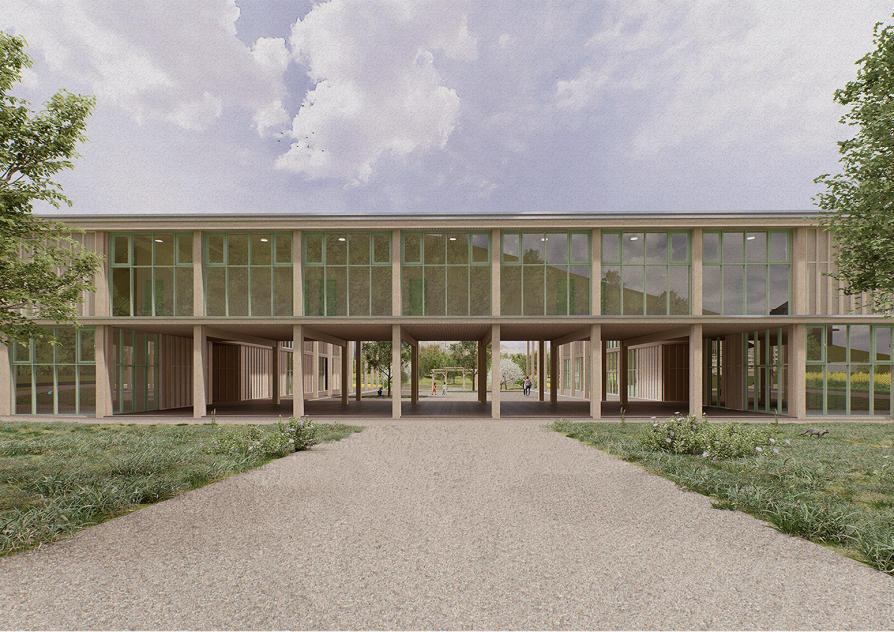Exhibition of Studio Projects

Pelc-Tyrolka Community Center

Annotation
The aim of the design is primarily to create a generous and welcoming place that brings together permaculture design, education, community, and culture. Set within a garden bordered on one side by a rocky slope and on the other by a busy road, the oasis is centered around a main building that unites all these aspects under one roof. This two-storey timber structure, shaped like a “U”, integrates both social and operational functions – from a bistro and workshops to storage facilities and accommodation for volunteers. The entire site is conceived as an open ecosystem, emphasizing sustainability, sharing, and the connection between people and activities. The timber construction highlights the project's ecological approach.
















