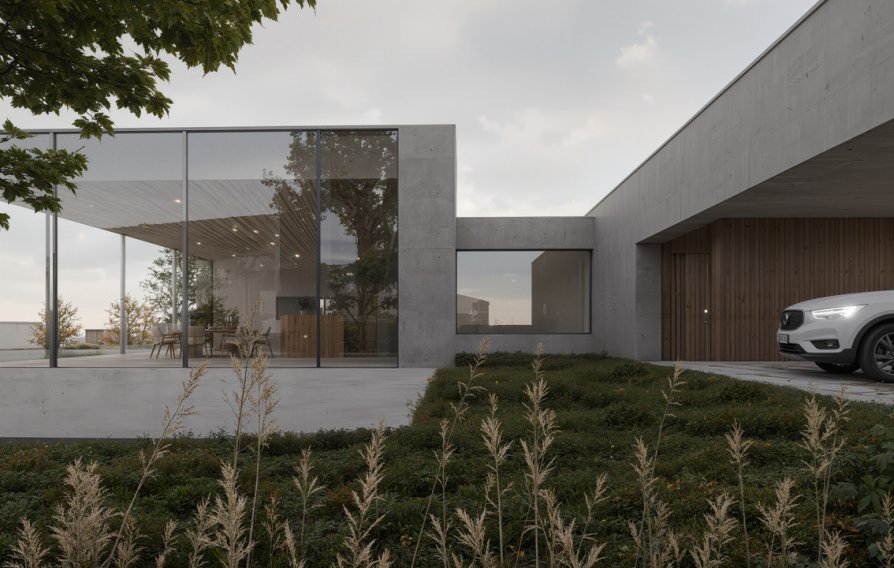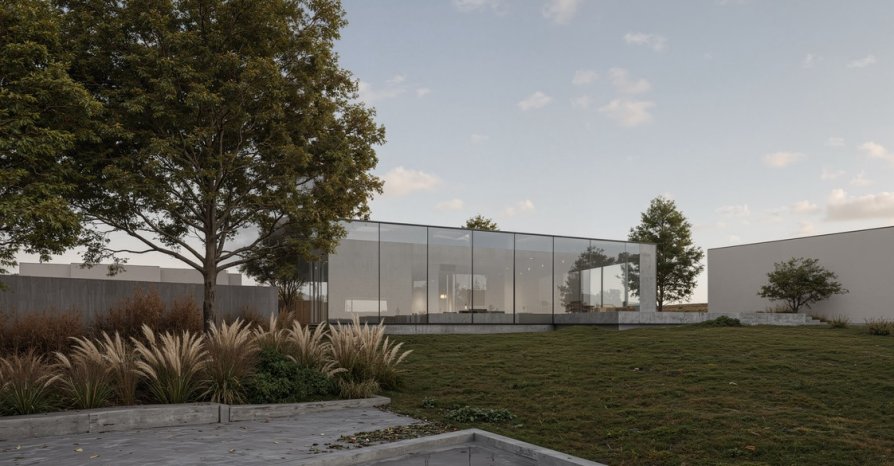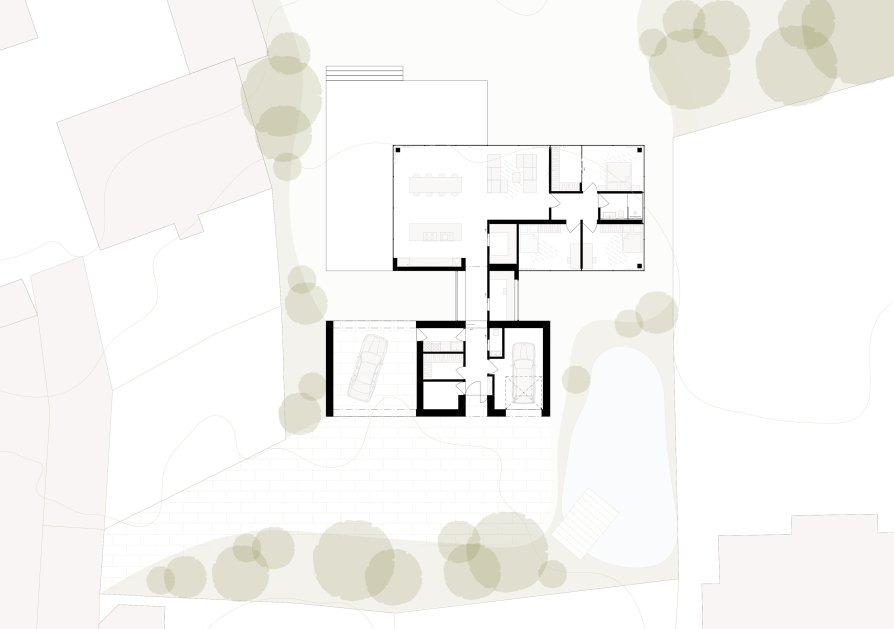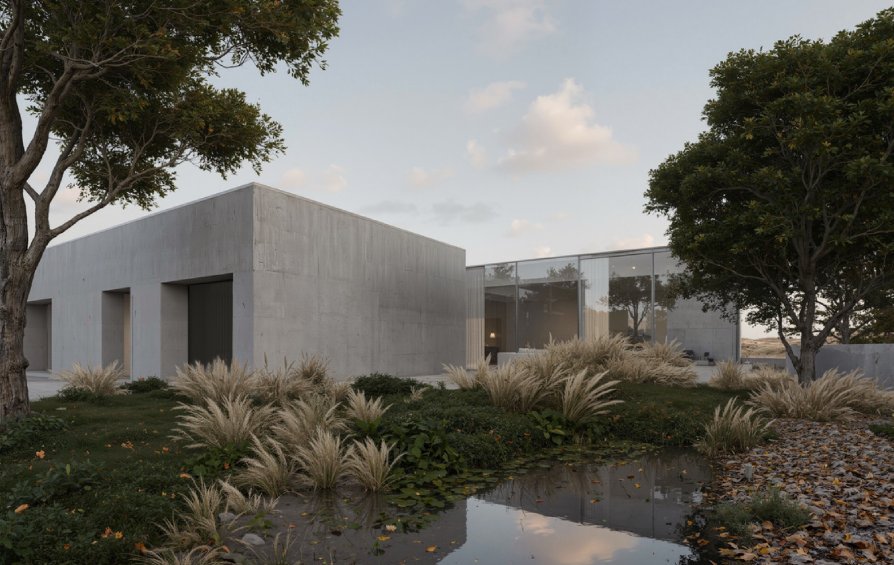Exhibition of Studio Projects

House by the Lužnice

Annotation
A single-storey family house in Sezimovo Ústí is situated on an elevated part of the plot (3,250 m²), responding to the risk of flooding while offering panoramic views of the Lužnice River. The H-shaped floor plan clearly separates the quiet residential zone—with three bedrooms and a bathroom—from the service area. Both parts are connected by a link housing a study. The architectural expression of the house plays with the contrast between mass and transparency – exposed concrete and wood are complemented by large-format glazed panels, offset from both the floor and roof structures. The total floor area of the house is 230 m².



