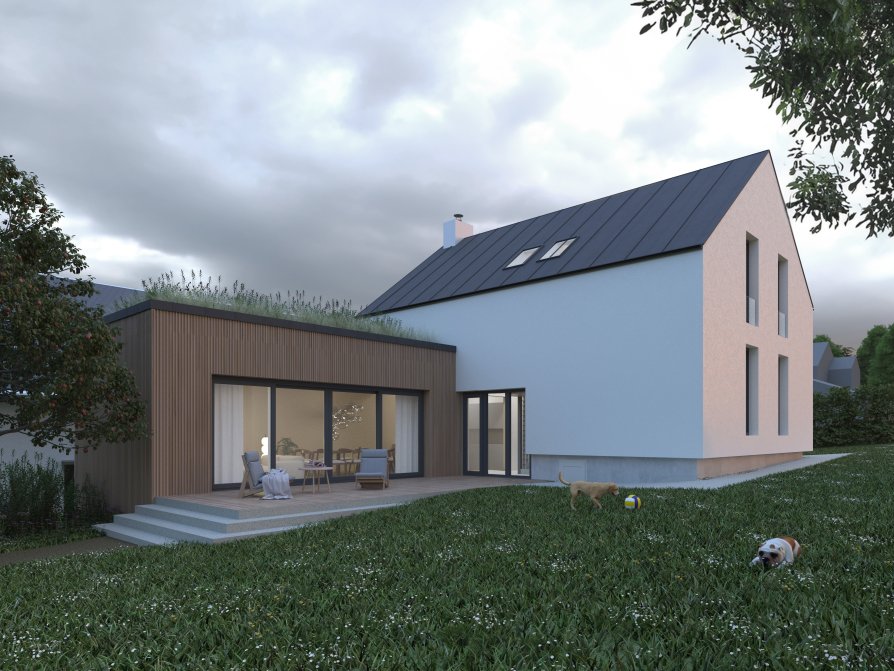Exhibition of Studio Projects

The reconstruction of the family house Šoltýska

Annotation
The project deals with the reconstruction of a family house in the mountain area of Šoltýska. The original house was built in the 80s of the last century, so after almost 40 years it needs necessary structural changes. The house is to be used primarily as housing for grandparents with the possibility of visits and accommodation for children and grandchildren. The existing building has 2 storeys and is basemented, 1NP is 1,2 m above ground level. This supported the idea in the design to add a 0NP floor which lies directly on the ground and creates the concept of a mezzanine level to the house. The existing floors, internal walls and roof were removed from the original house and the layout was modified to accommodate 6 rooms over 2 floors. Newly created additions, a garage from the street an
