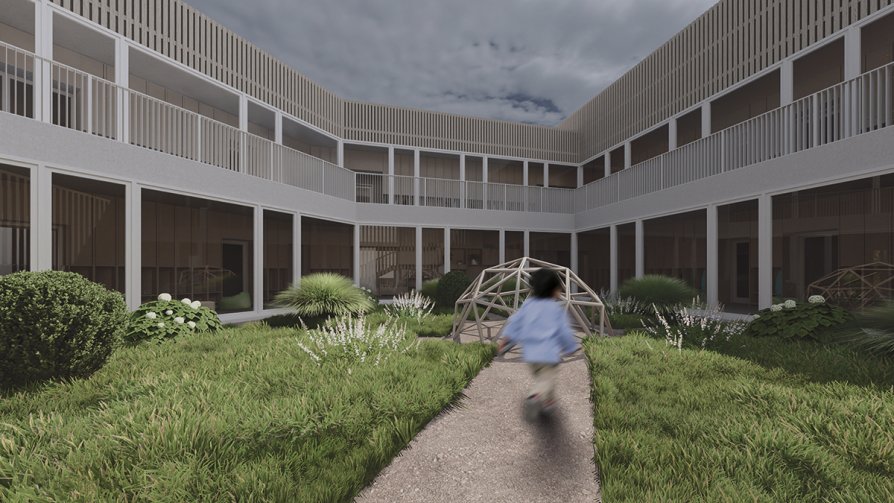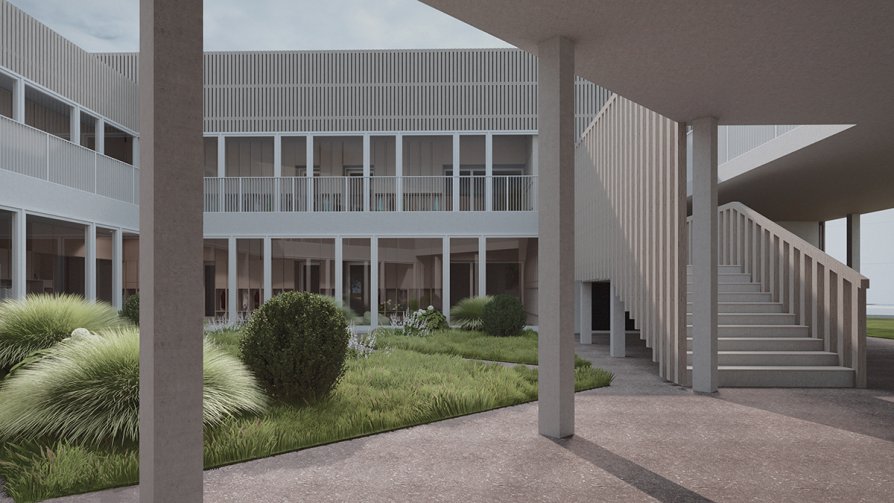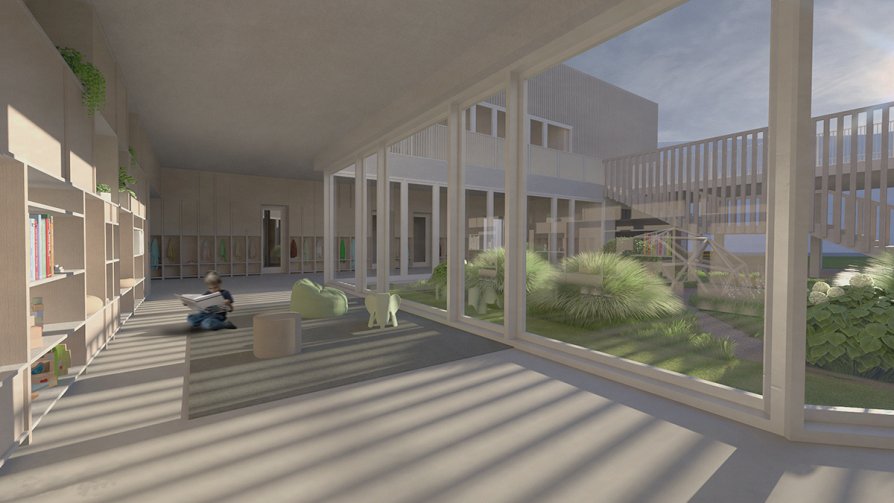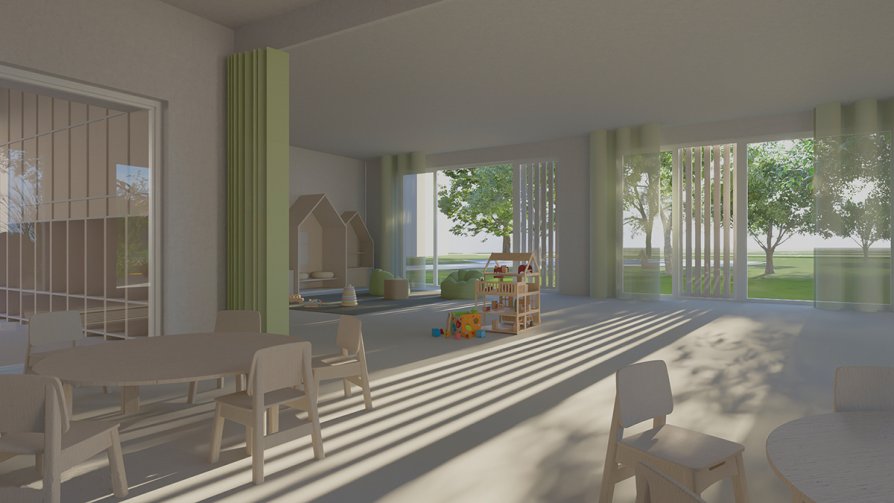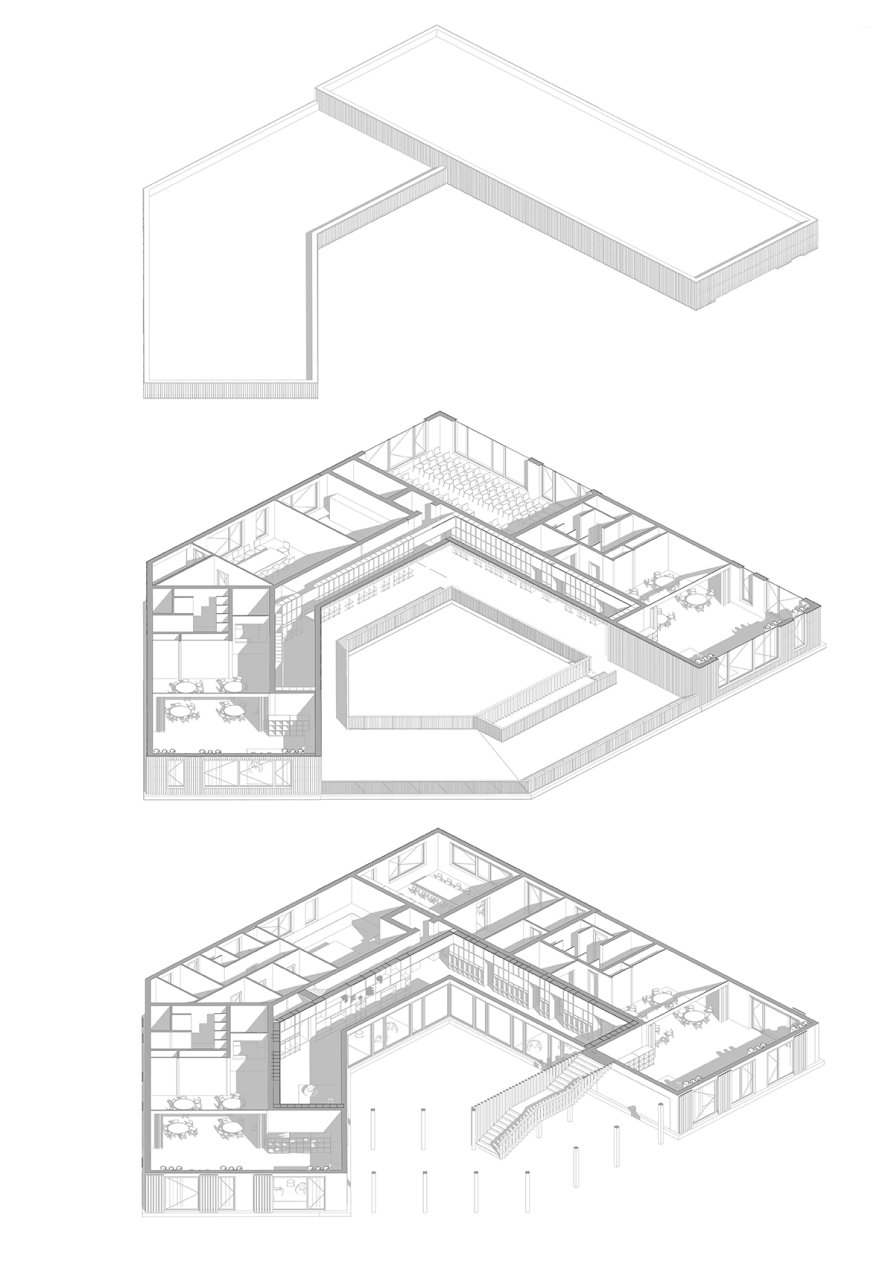Exhibition of Studio Projects
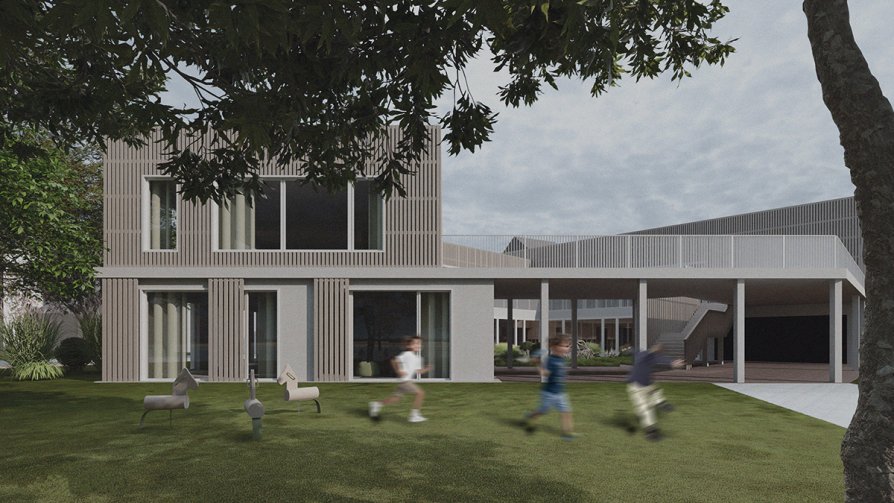
Kindergarden Little House

Annotation
Laughter, running, children calling and the echo of “Mrs. Teacher, look!” Joy and life spread through the garden. On the site of a former sawmill, which is located in an area that is planned for urban development in the future, a new kindergarten is growing – a kindergarten that calls itself “The Little House”.
The design is based on a simple children’s drawing – a house with a door, a window and a gable roof. However, this archetype is not present in the view, but is imprinted on the ground plan. The building has two floors and an open atrium, which was created by the simple shape of the “little house” engraved into the volume.
A kindergarten that is their own house for the children.

