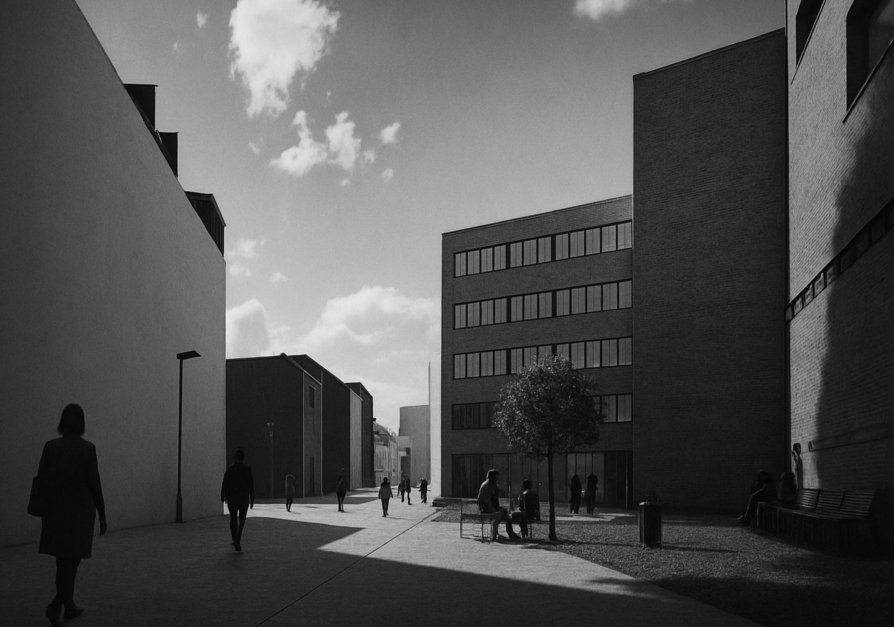Exhibition of Studio Projects

Architecture Museum

Annotation
The museum would be divided in four buildings. The first one
would be the entrance building with the ticket office, the
cloakroom and offices for the management of the museum.
The three others buildings would be the exhibition with one
part about the architecture history, an other one about the
development of Prague and a final one about the future of
the architecture. The buildings would be bricks squares of
18m x 18m with a circular lighting well in the middle. They
would be composed of seven floors, each one about a specific
topic. Finally, there would also be two minor towers shape
as square of 12m x 12m, each one distributing two buildings
with the stairs, the elevator and the toilets.
