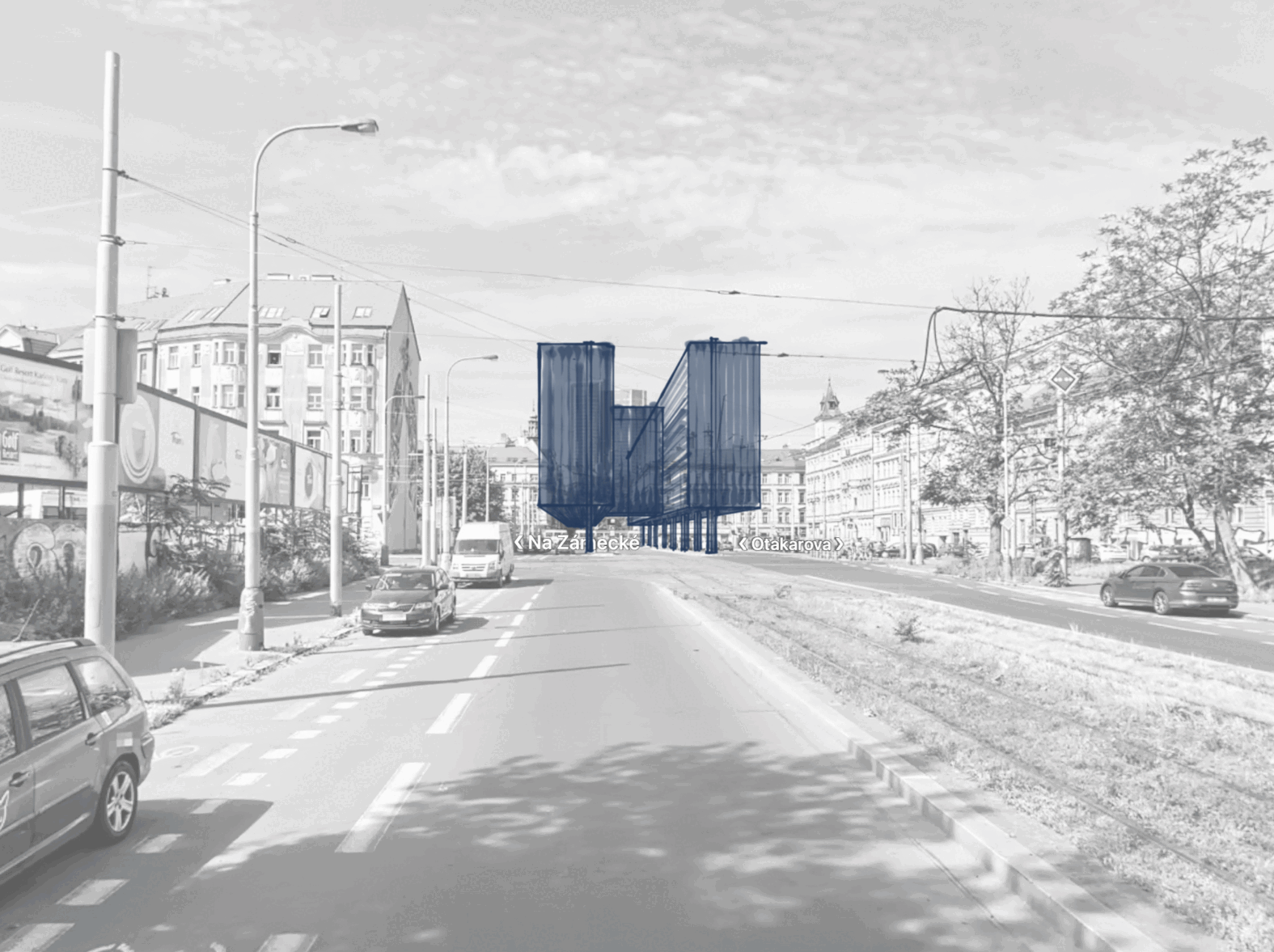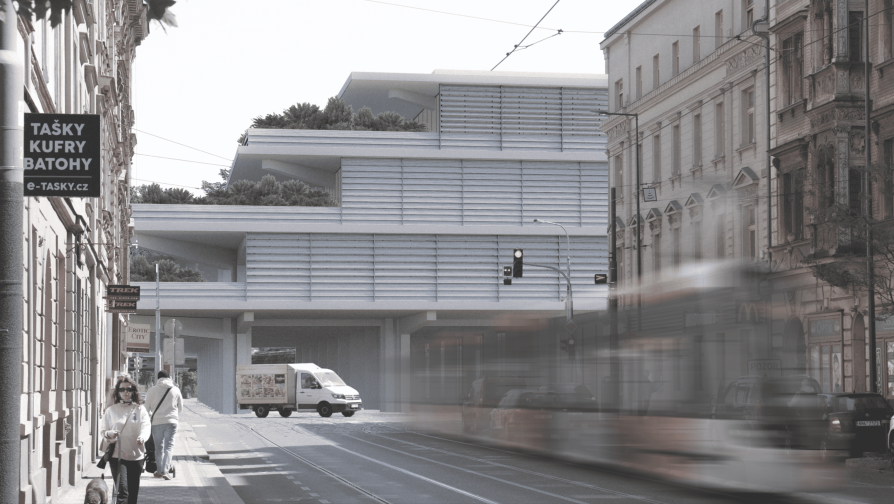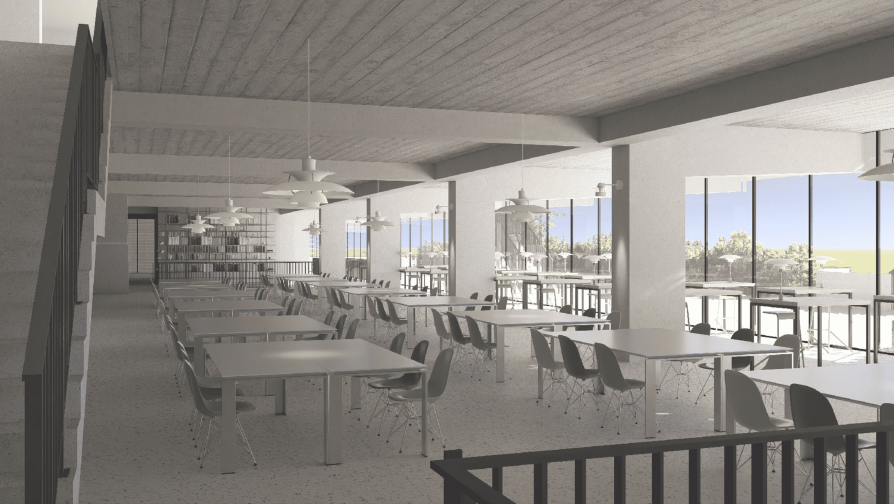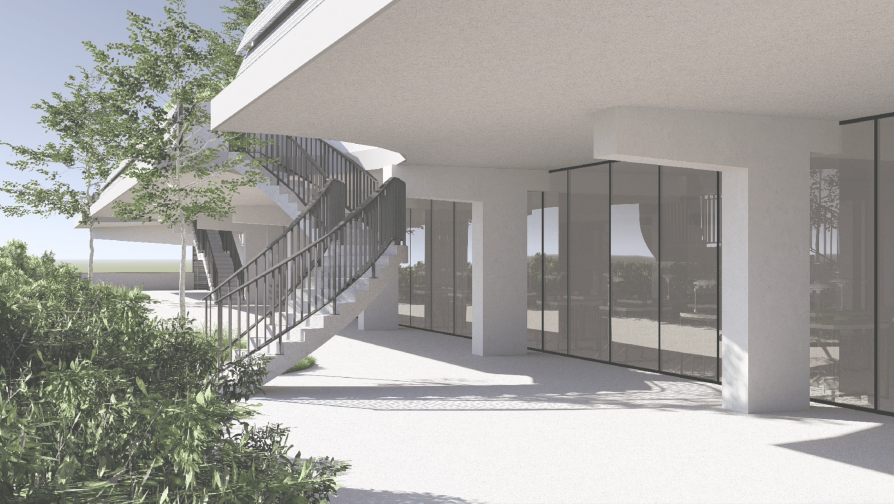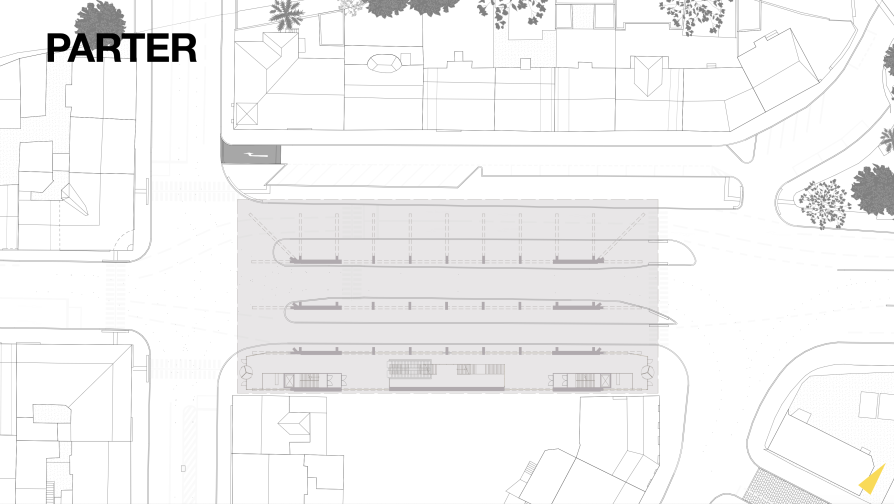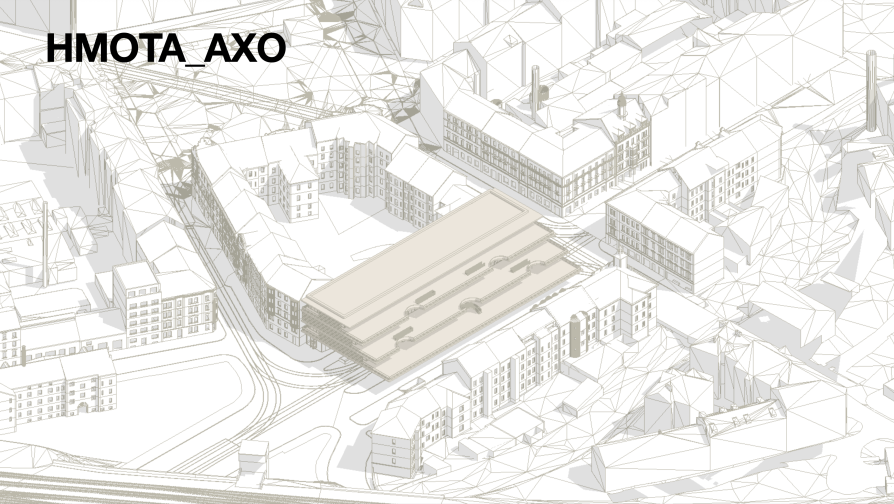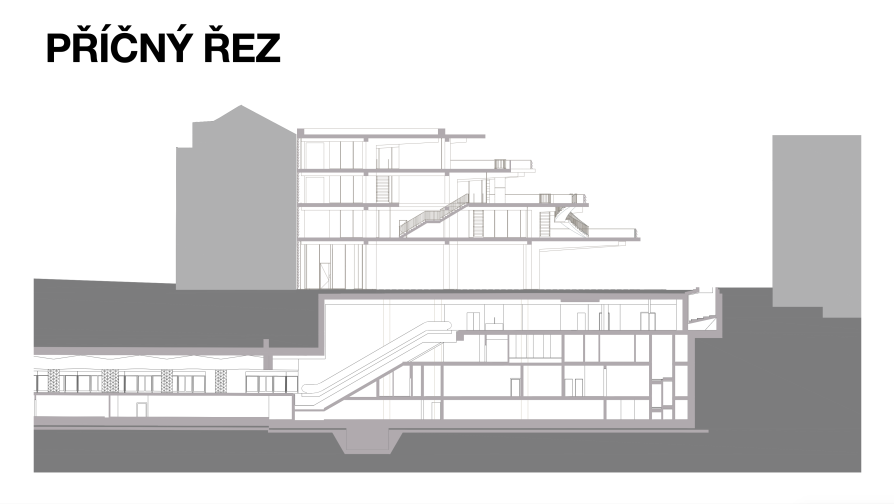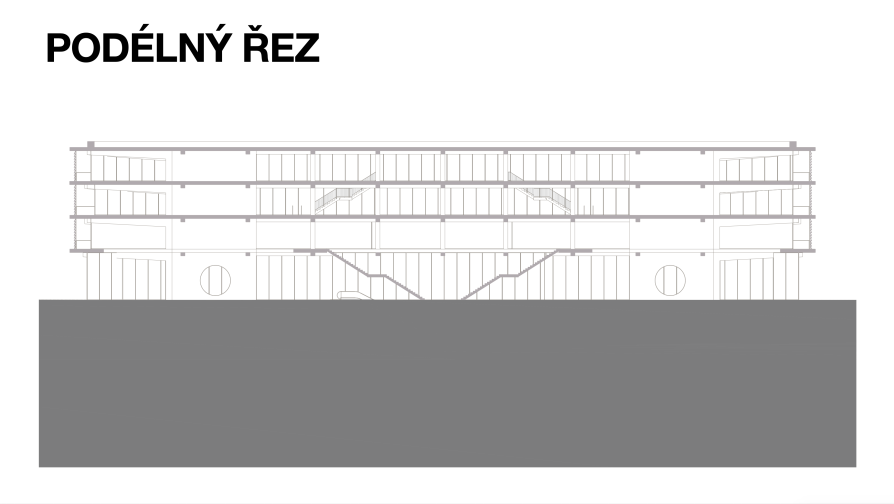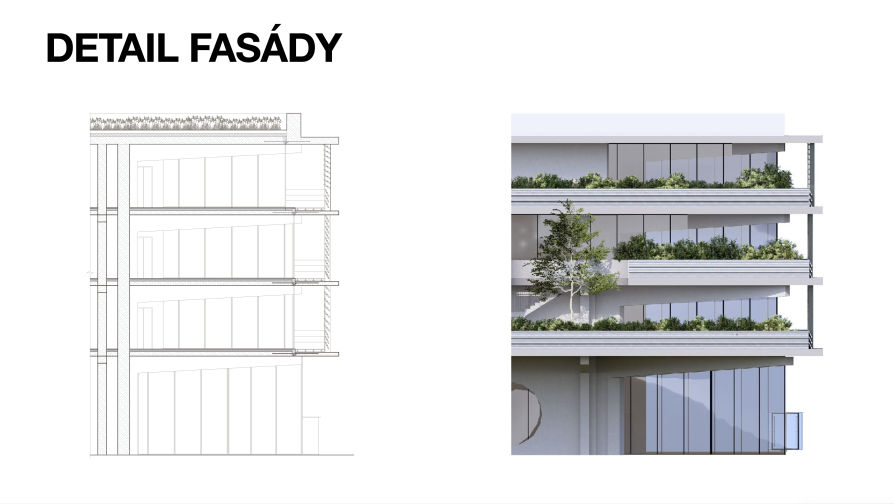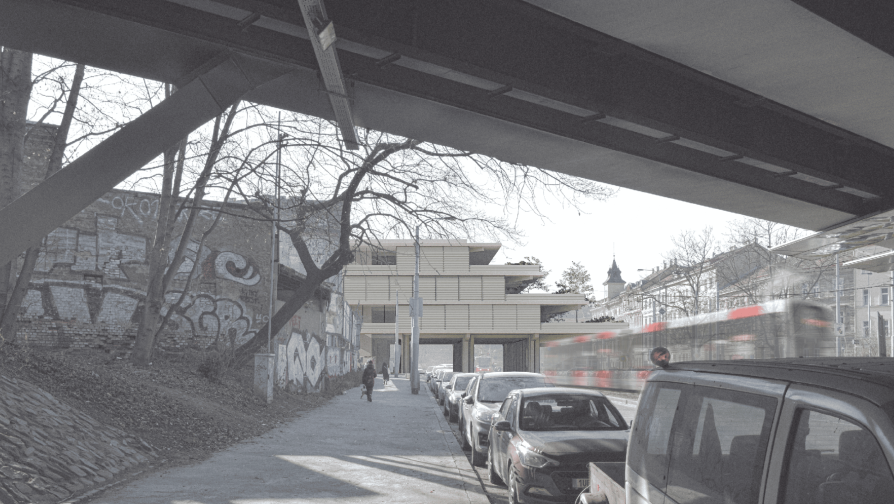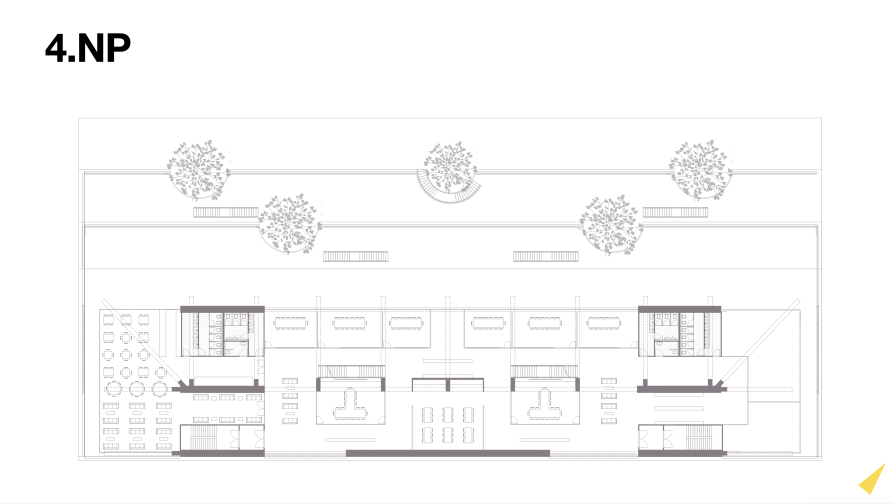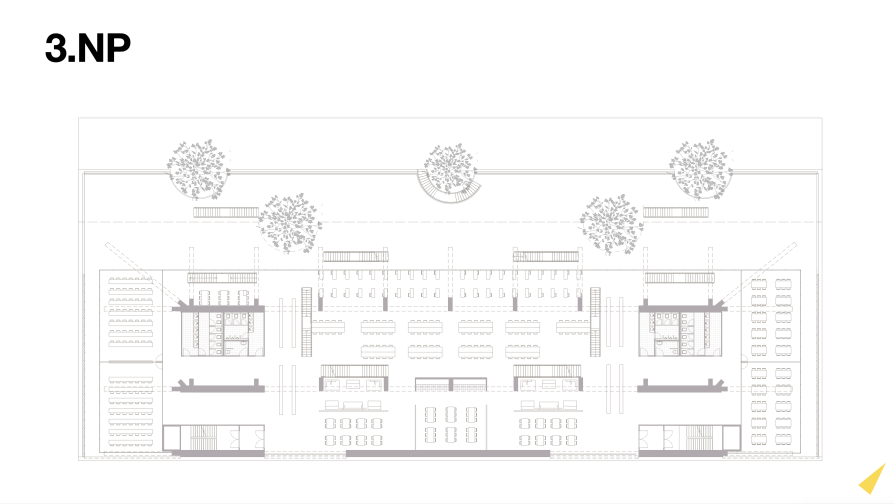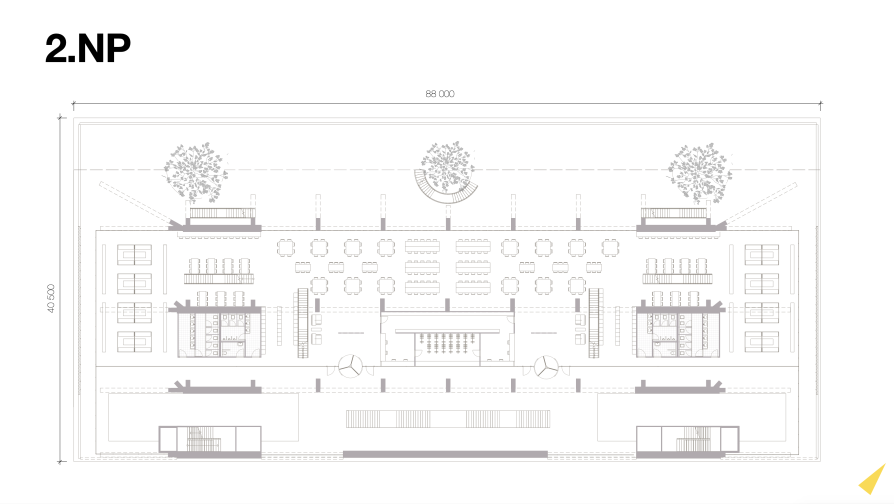Exhibition of Studio Projects
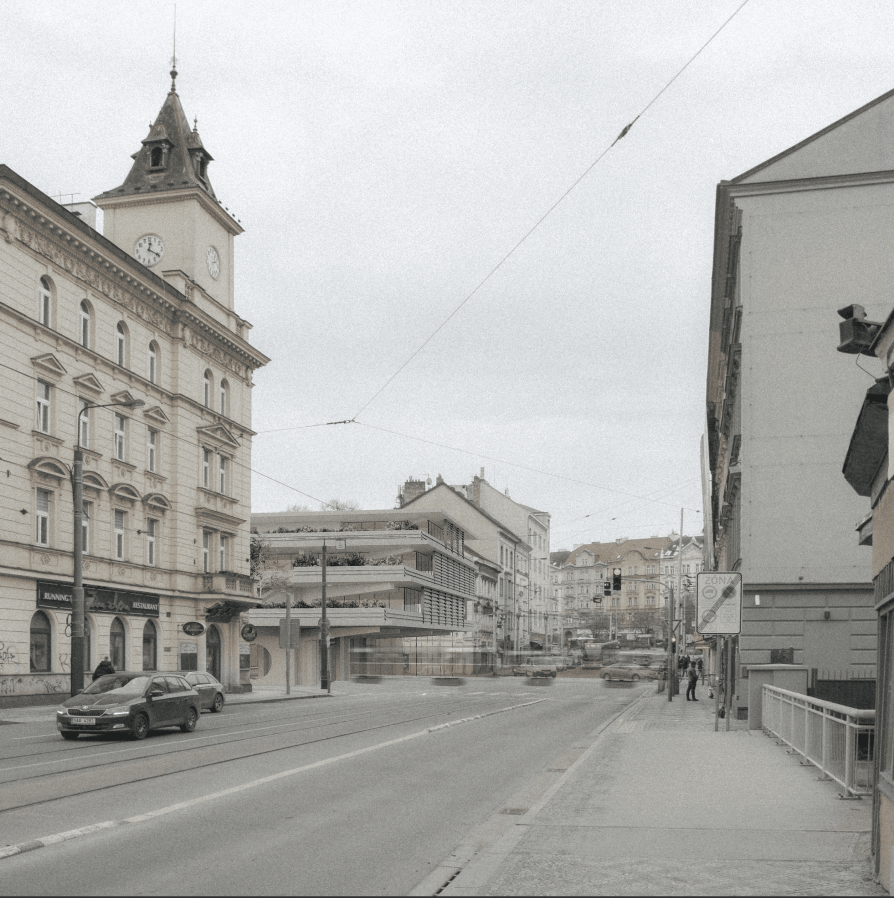
PARK OVER THE RAILWAY

Annotation
Otakarova Study Centre
The four-storey building features a terraced massing, with each floor receding to form large green terraces. Striking cantilevers, supported by inverted L-shaped reinforced concrete beams, define both the structure and the architecture. Trees and shrubs grow on the terraces, some piercing through upper slabs, blending nature with architecture. Exposed concrete dominates the material palette, complemented by side-mounted movable louvres for sun control. Staircases connect the interior vertically. The ground floor offers a tall public space with commercial and exhibition functions, directly linked to the metro vestibule via escalators.

