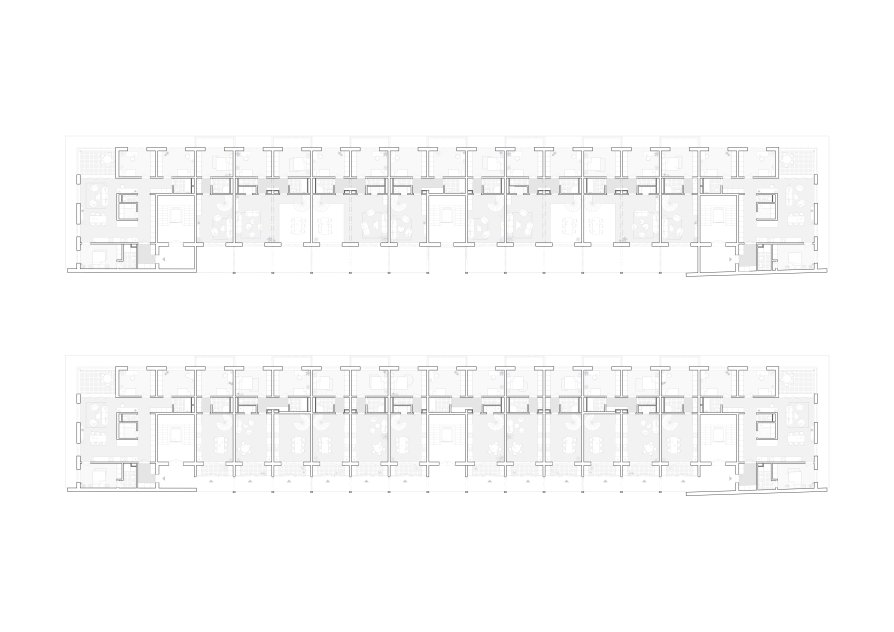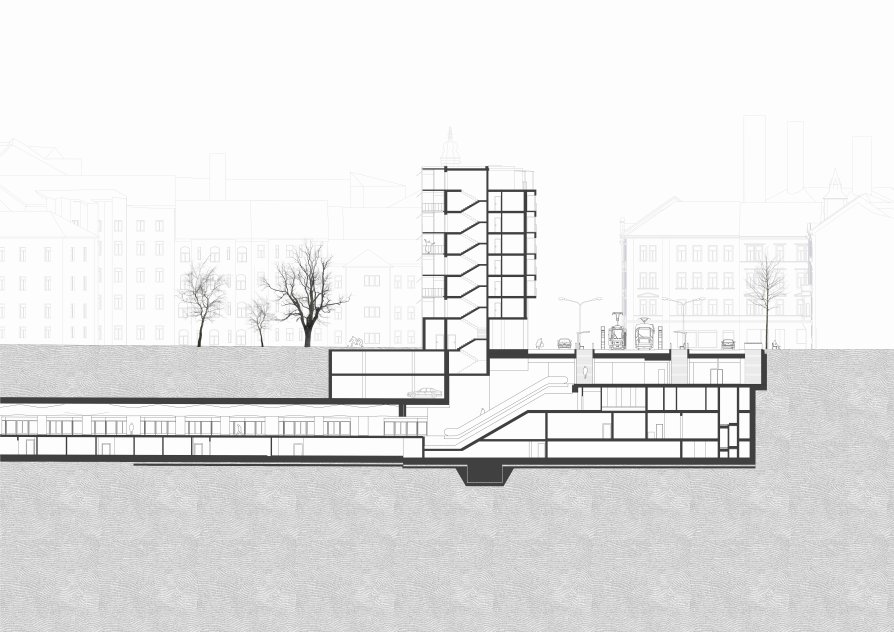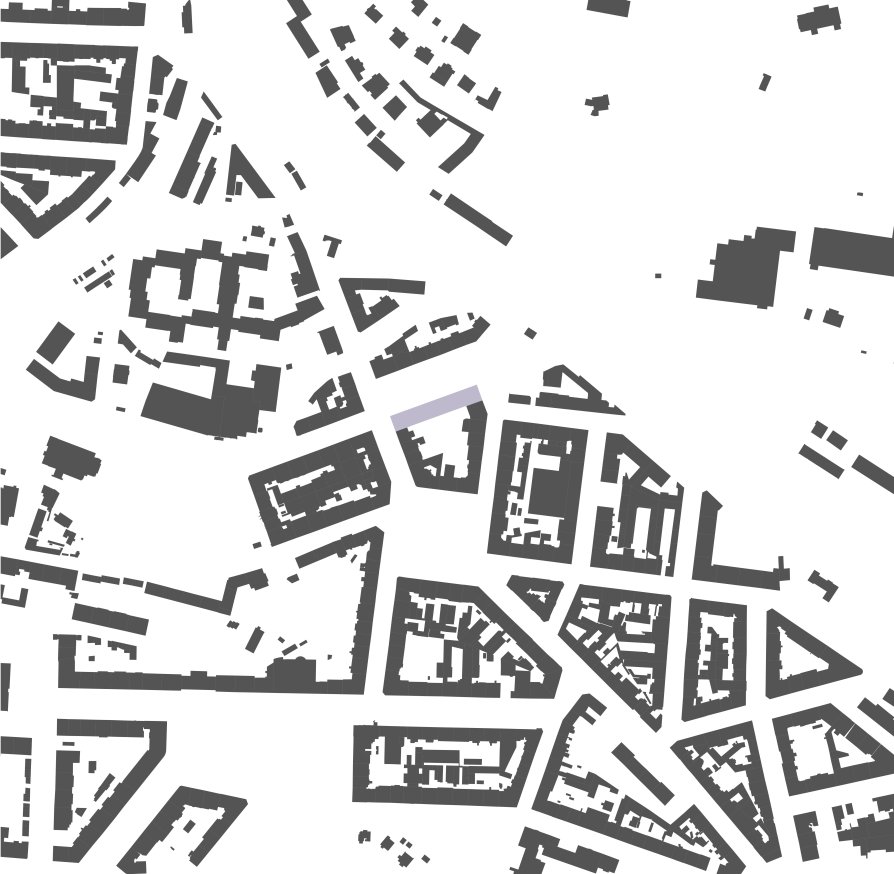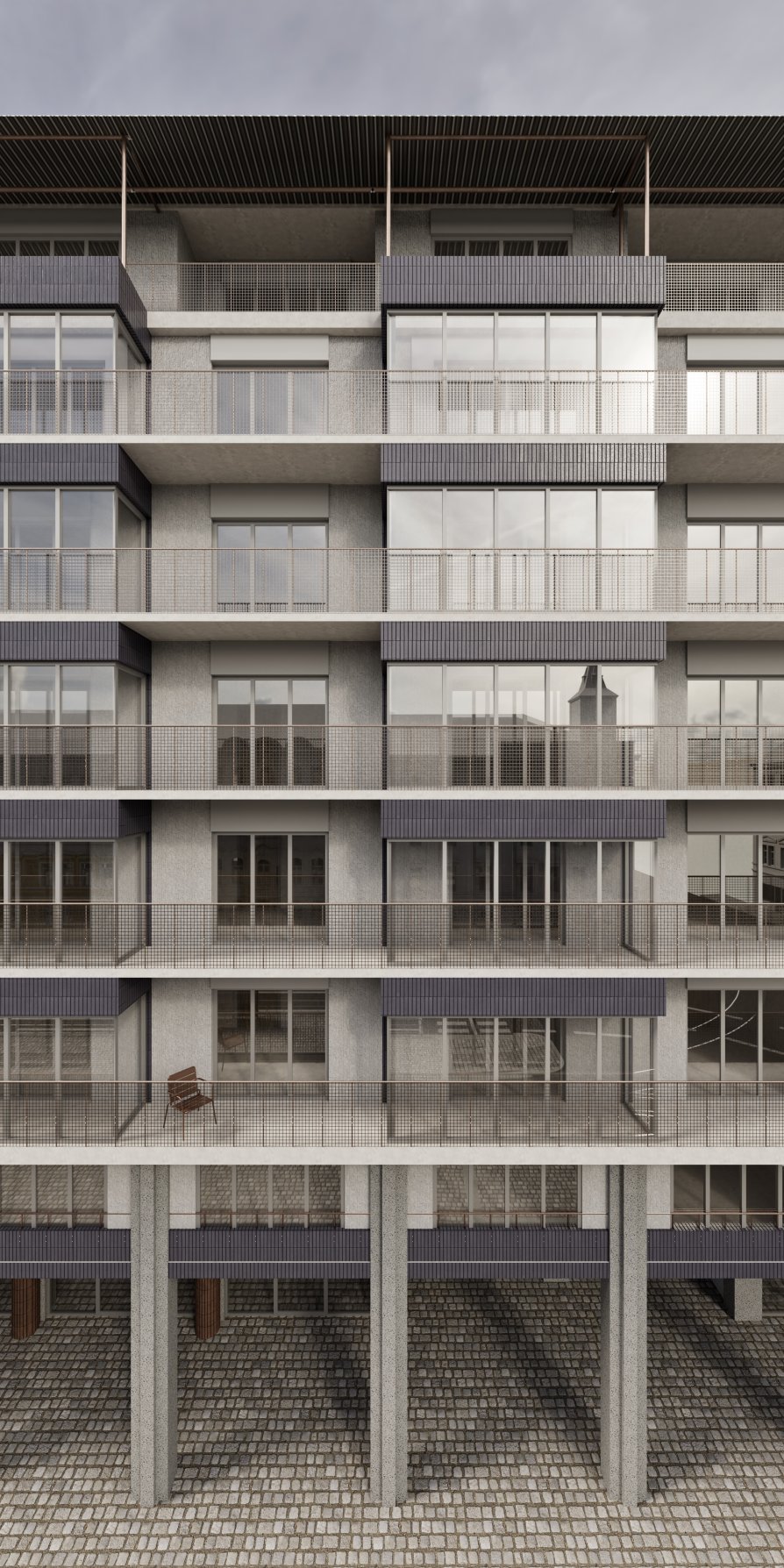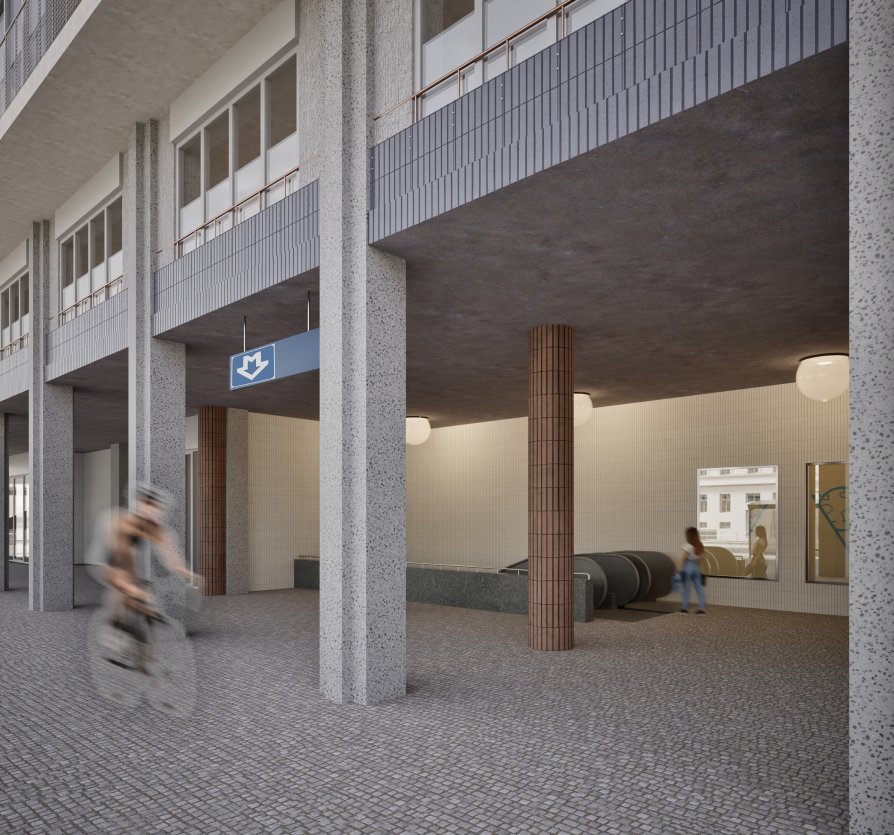Exhibition of Studio Projects
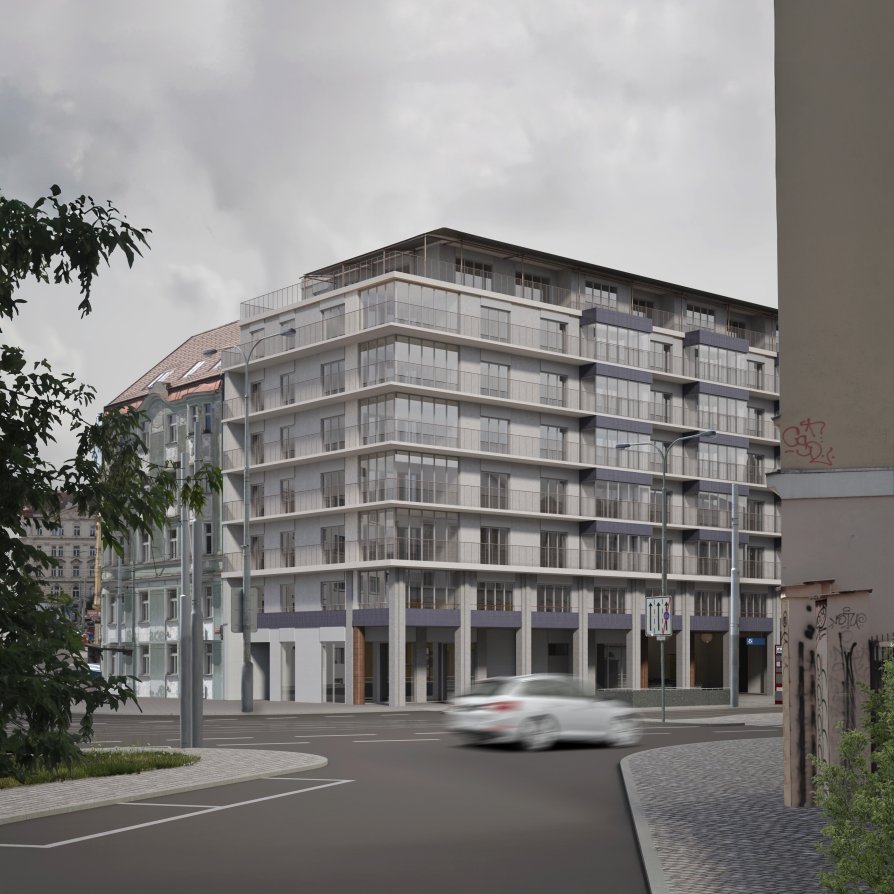
DUPLEX vol.2

Annotation
The design responds to the new Metro Line D station on Otakarova Street, connecting urban housing with a key transport hub. The building features seven above-ground floors and one recessed floor, with commercial spaces and the metro entrance on the ground level. Housing is arranged as a courtyard-style building, alternating single-level and maisonette apartments, creating a rhythmic gallery access every other floor. These galleries serve as circulation spaces, with private balconies above them. Apartments have windows facing both directions, with living rooms oriented south. The courtyard is mainly for residents and partly for adjacent restaurant gardens, forming a quiet, semi-private area. The project integrates transport infrastructure with city living.


