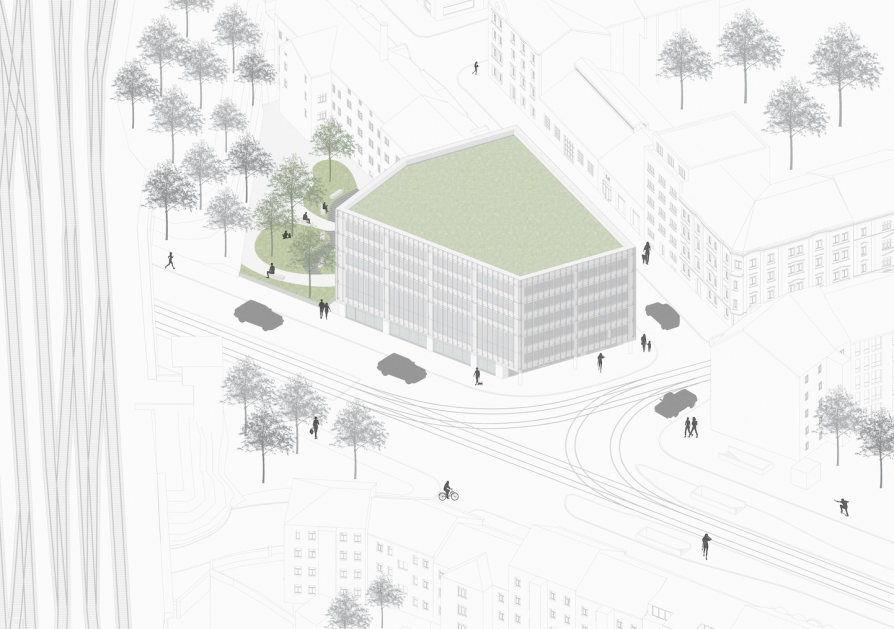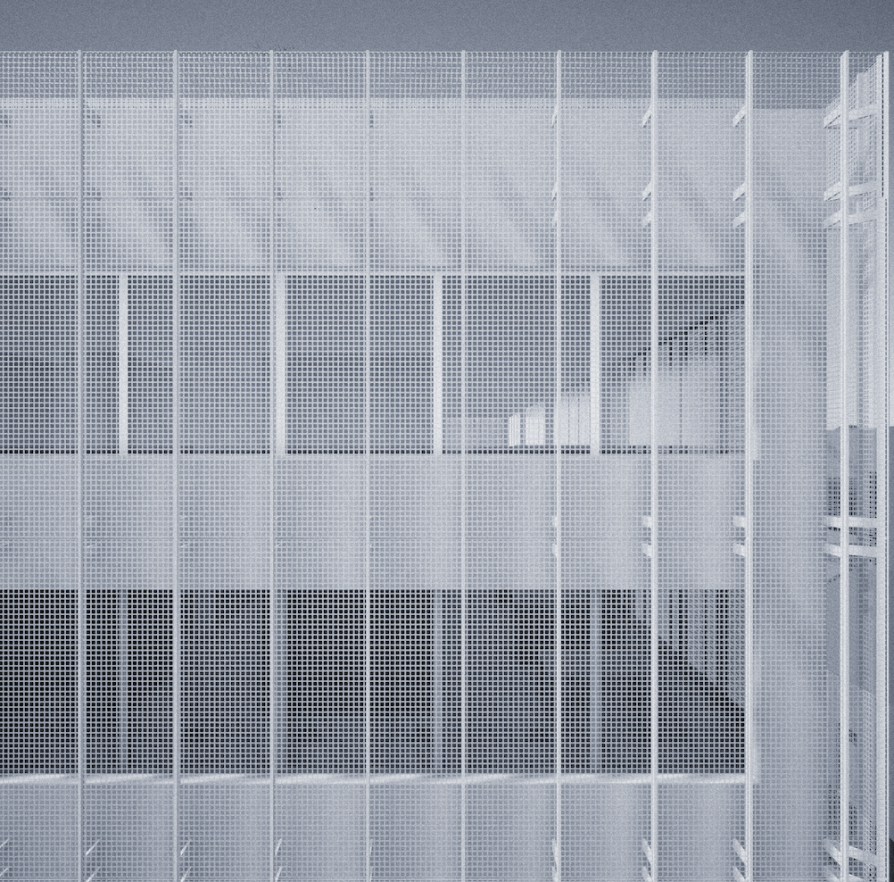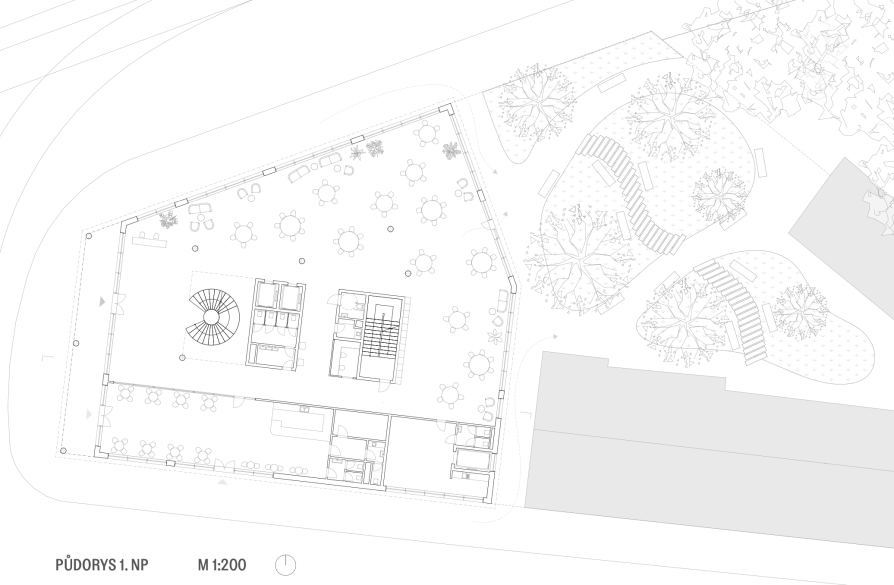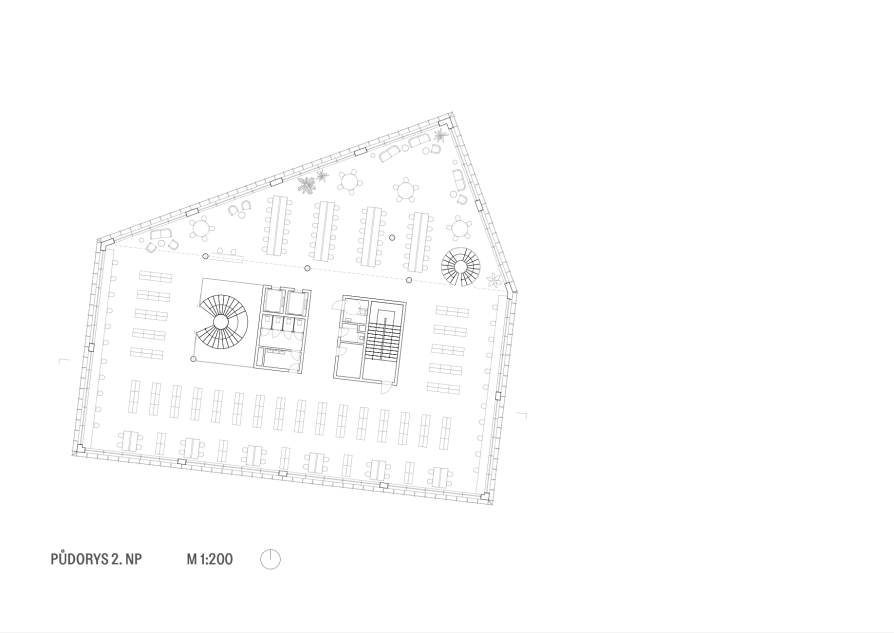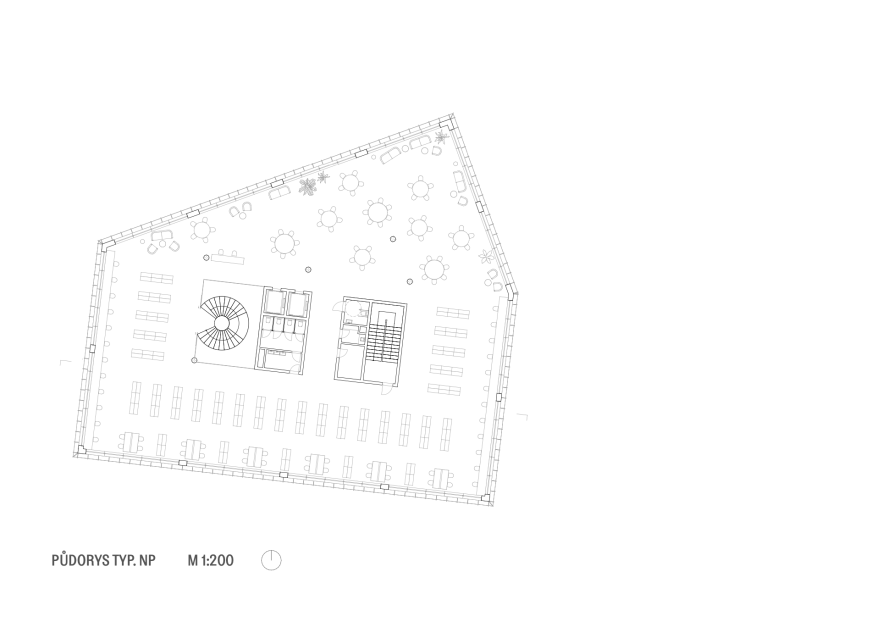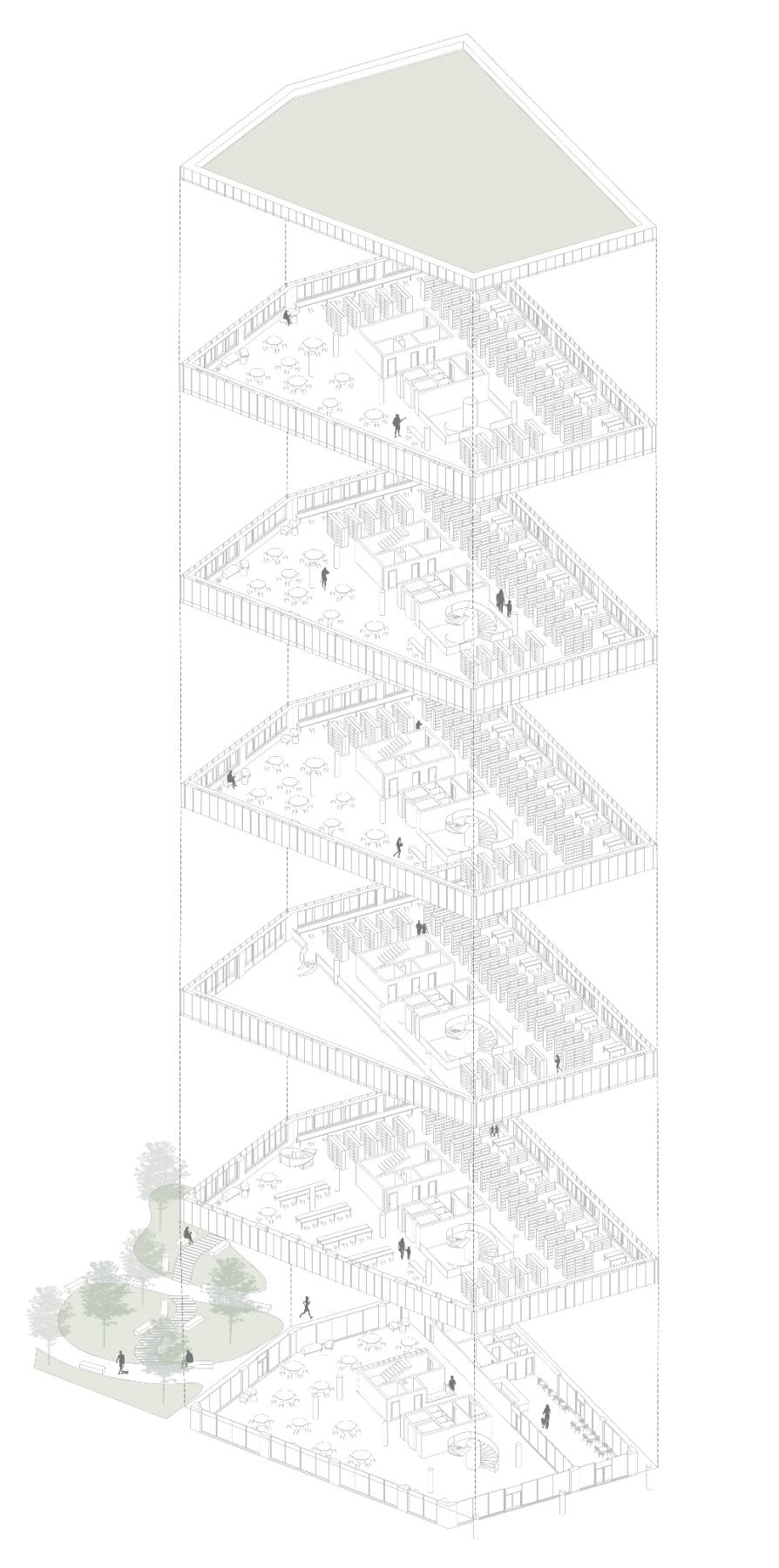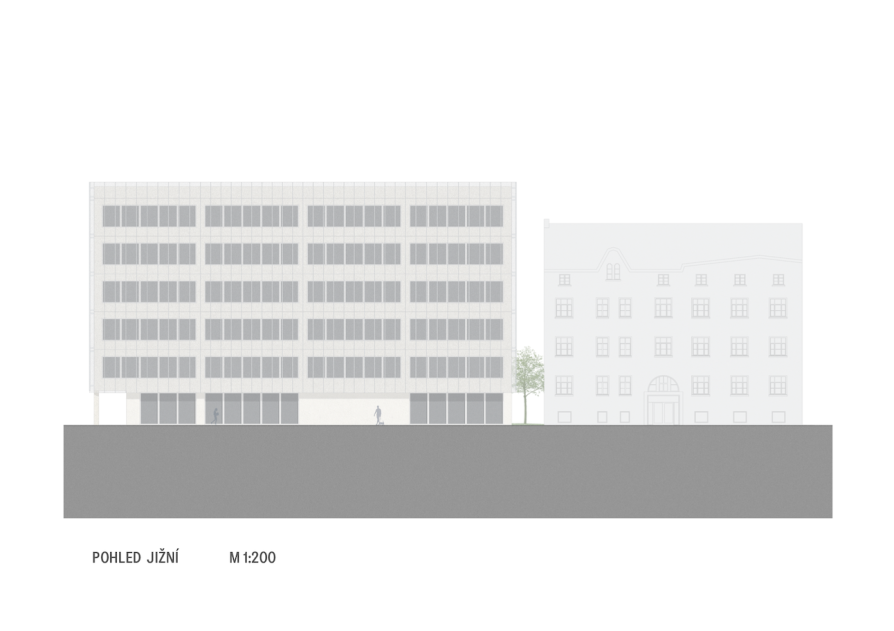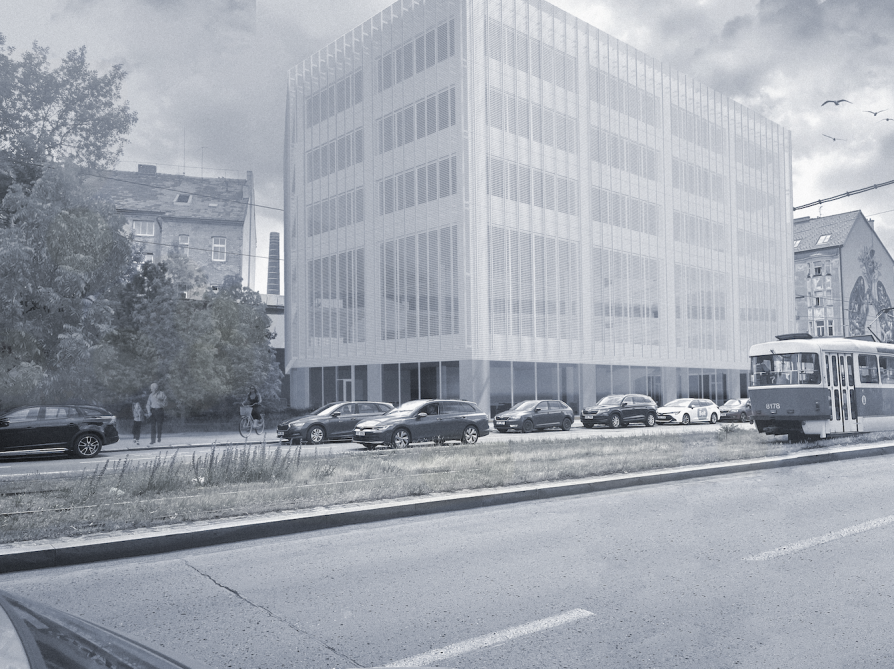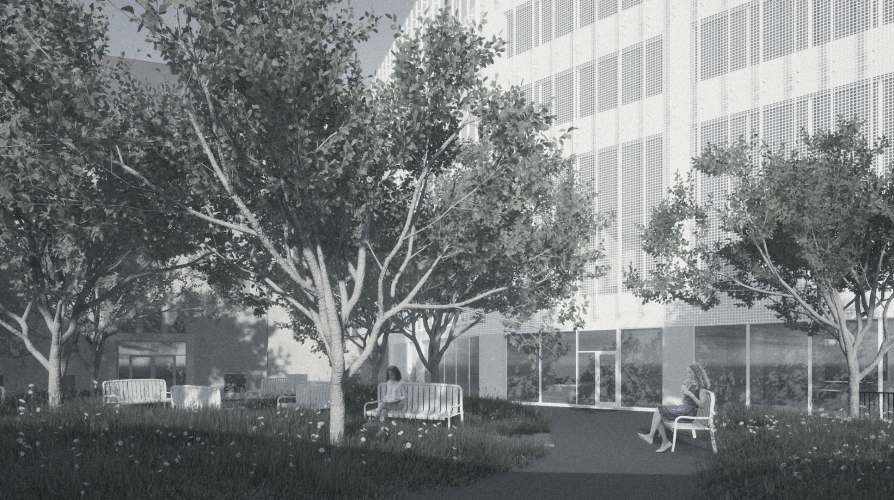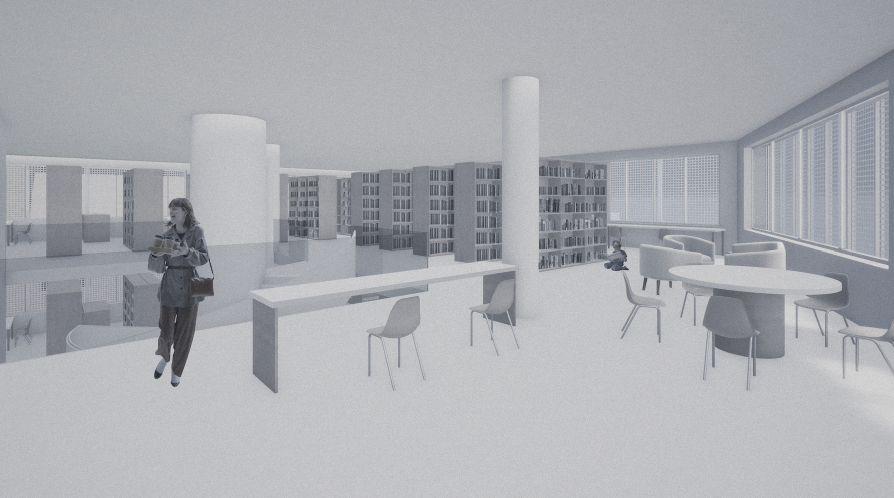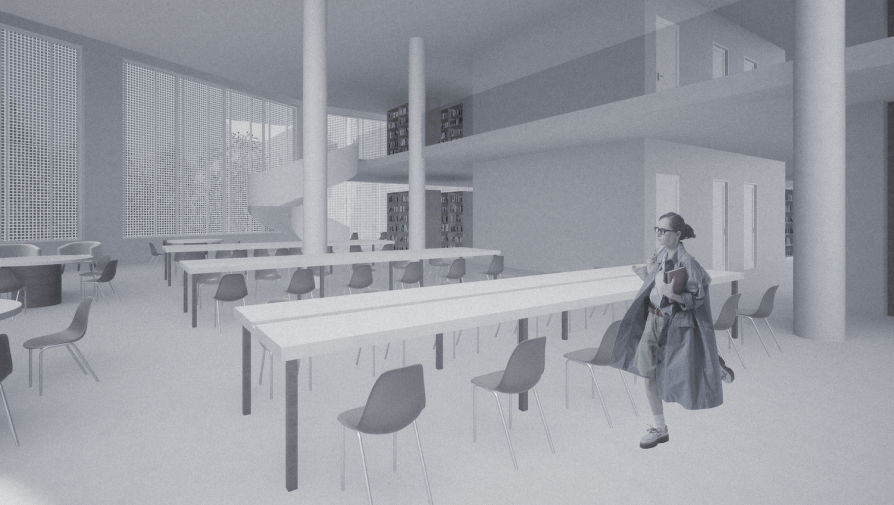Exhibition of Studio Projects
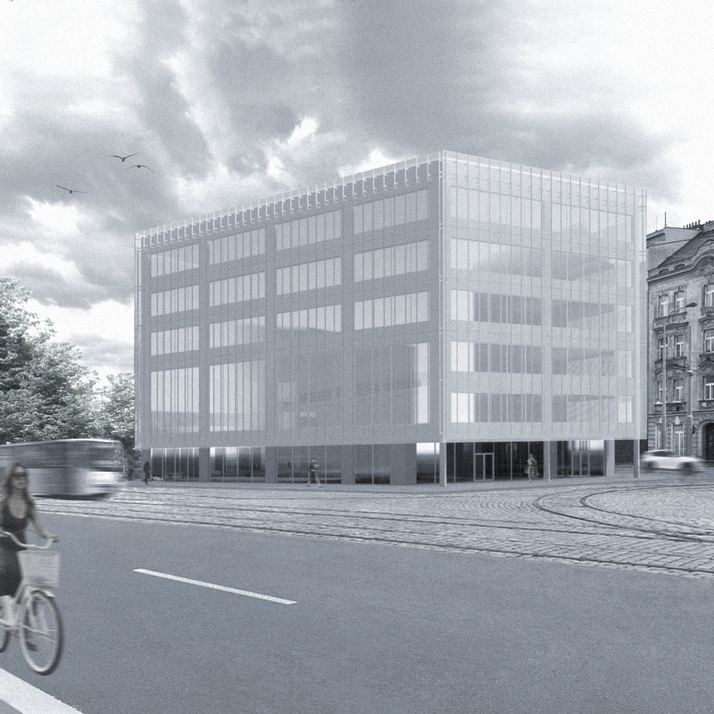
Crossroads of knowledge

Annotation
The project responds to the lack of study spaces in Prague. The new library will offer a calm and accessible environment for both individual and group work. The building has six above-ground floors and one underground level. The basement houses storage, an archive, and technical facilities. The ground floor features a café, main entrance, open study area, staff facilities, and access to a landscaped courtyard. A central spiral staircase and service cores form the building’s backbone. The library spans the 2nd to 6th floors and is divided into three zones based on daylight needs. Study desks for individuals or small groups line the south, east, and west façades, with bookshelves behind. In the north, there is an open study area for larger groups, with a two-story layout on the second floor.


