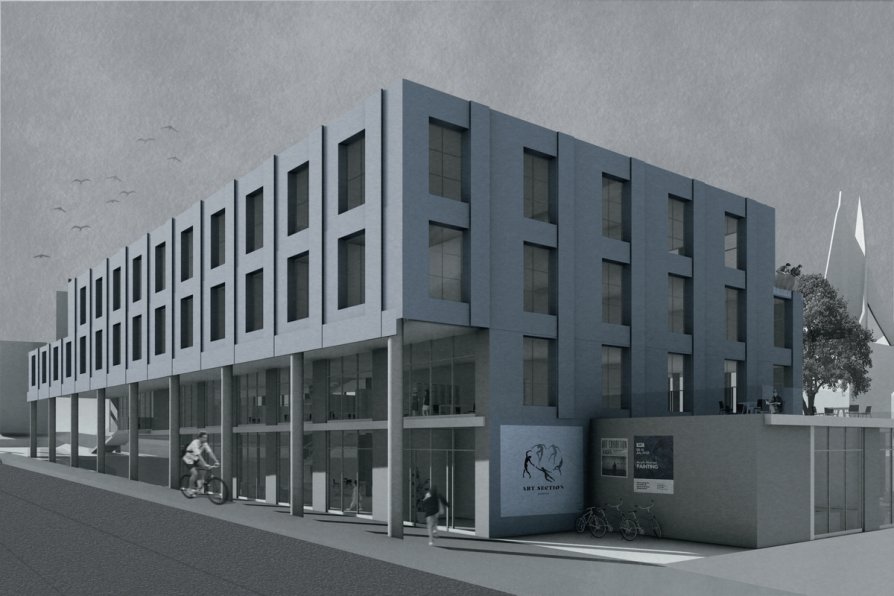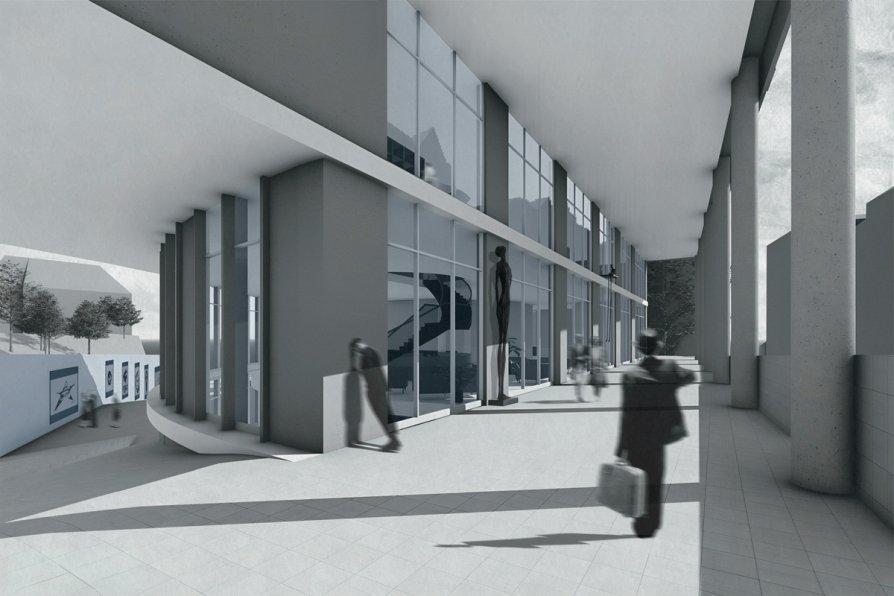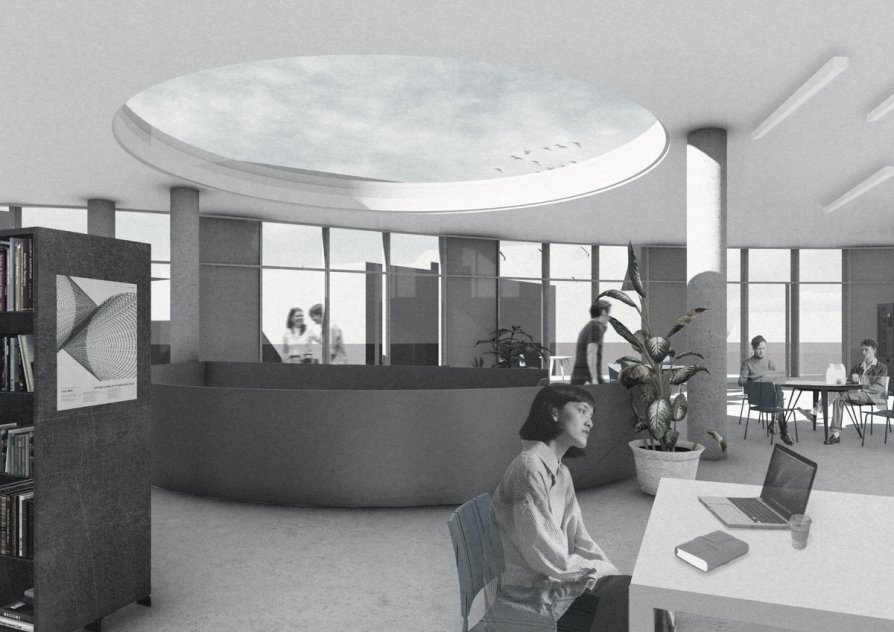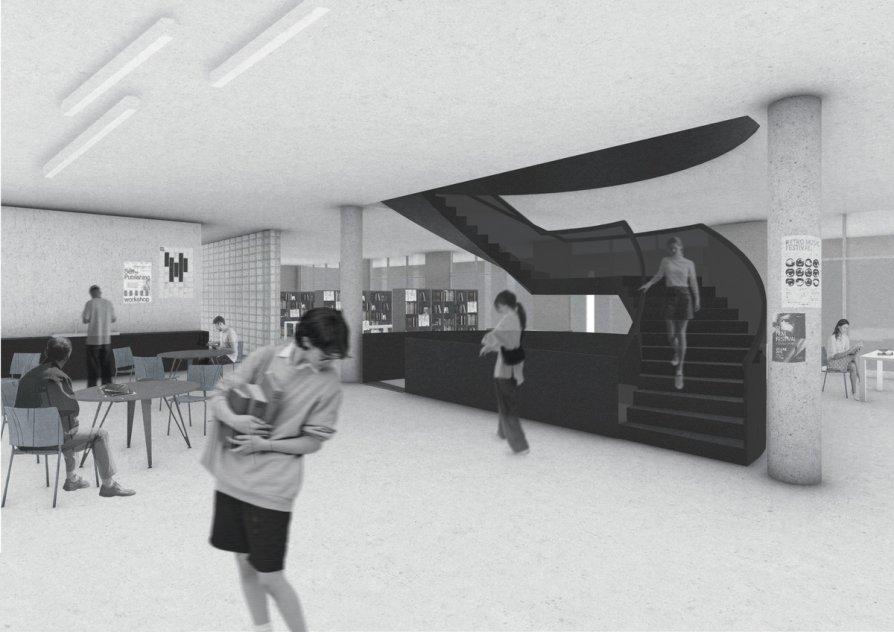Exhibition of Studio Projects

STUDENT CULTURE CENTRE

Annotation
The building is situated on a slope directly below Prager's cubes. The building has six floors, divided by dynamic curves, and is designed as a skeleton structure. The first three floors house a gallery, a lecture hall, a café and the gallery's administrative facilities. Subsequent floors are devoted to study rooms and a library.
From the south slope, the entrance to the gallery rises out of the ground, connected to a landscaped pedestrian zone. In its centre is a seating area for cultural events and the entrance to the café and lecture hall. The main entrance on the third floor connects the lower and upper parts of the building. It is situated from Na Moráni Street, where the heavy façade responds to the surrounding buildings and creates a contrast with the southern light façade.





