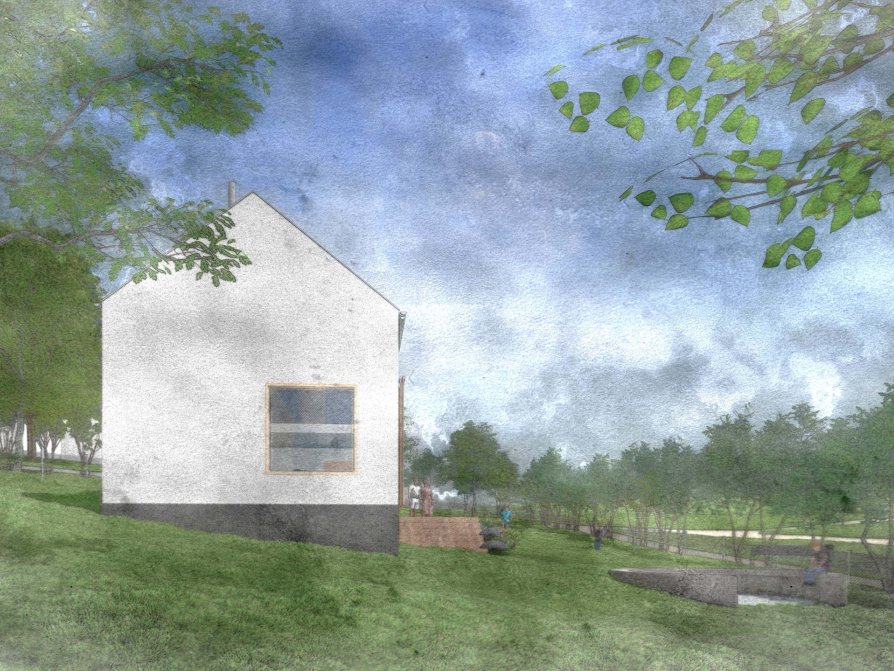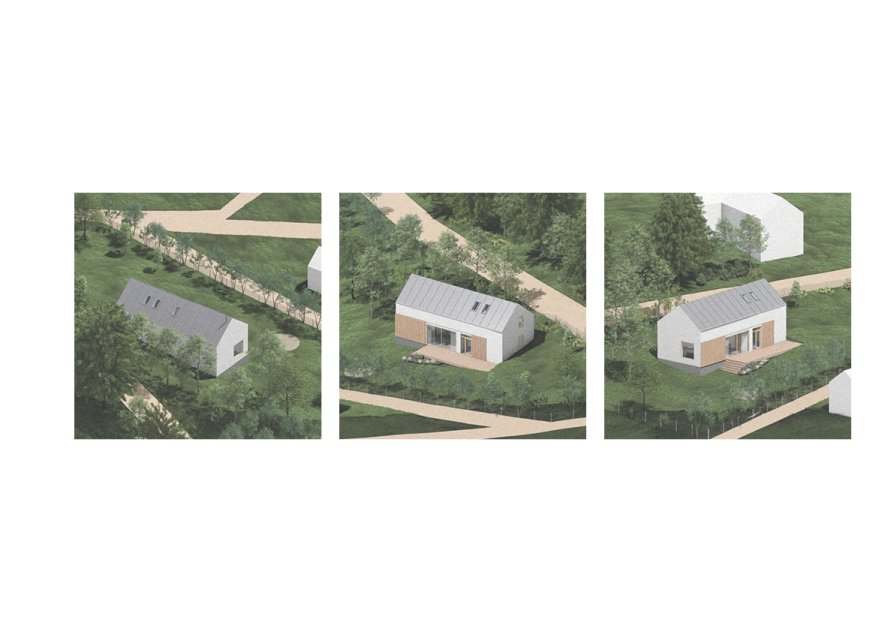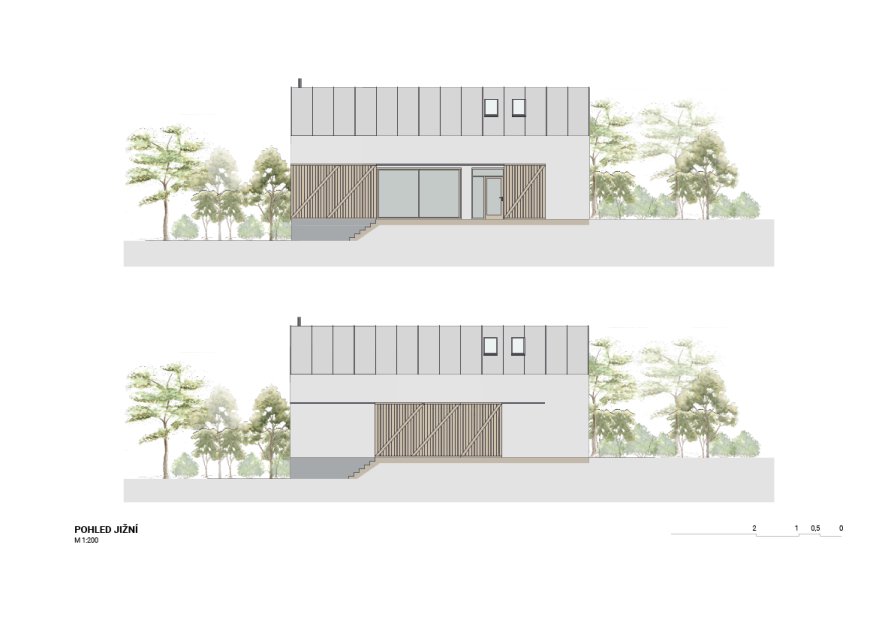Exhibition of Studio Projects

Cottage Nová ves

Annotation
The designed recreational facility in the village of Nová Ves nad Nisou is a modern wooden building. The building is single-storey with a residential attic. Architecturally, the building is based on the traditional morphology of rural buildings with a simple rectangular floor plan and a sloping gable roof without an overlap, thus connecting with the local development and landscape character.
The material and spatial solution is sober, compact and rationally arranged. The main living space consists of an elevated living room connected to the kitchen. This part of the building offers generous glazing towards the south in the form of an HS portal. Sliding wooden panels are designed in front of the large-format glazed windows, which serve as a shading element.



