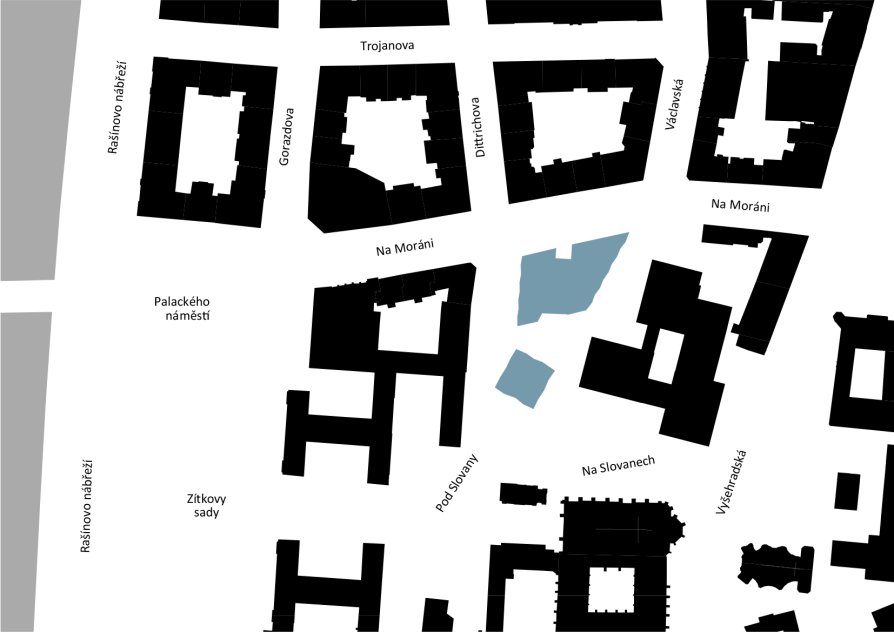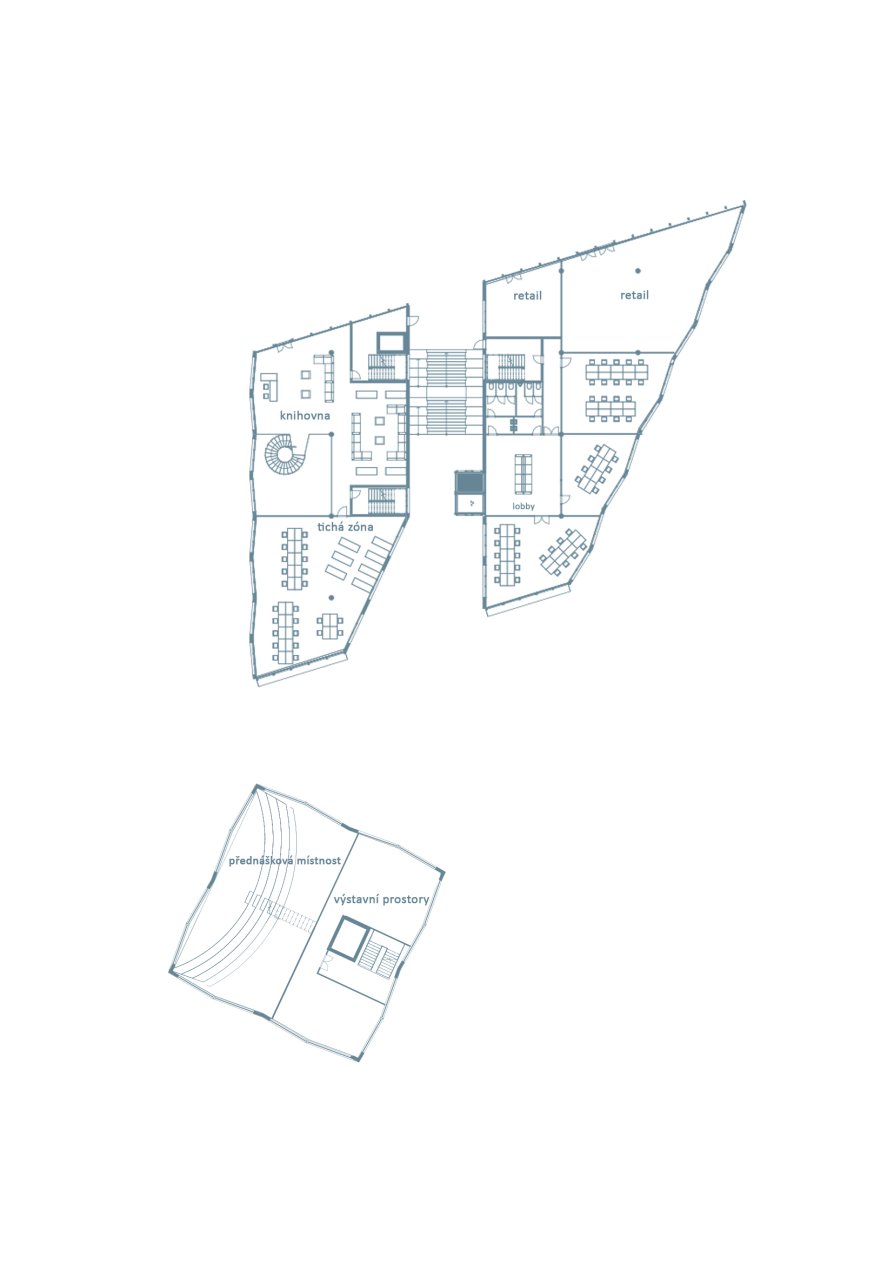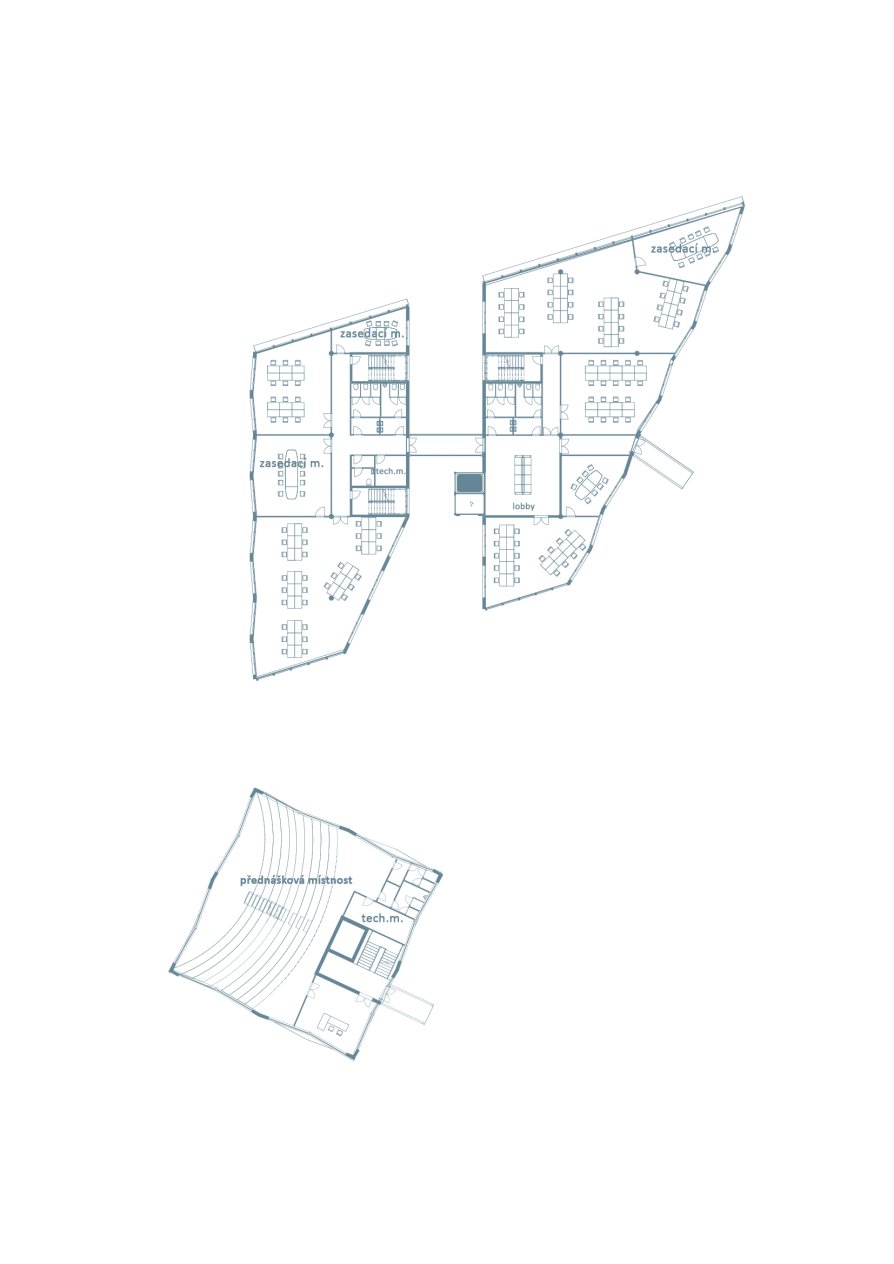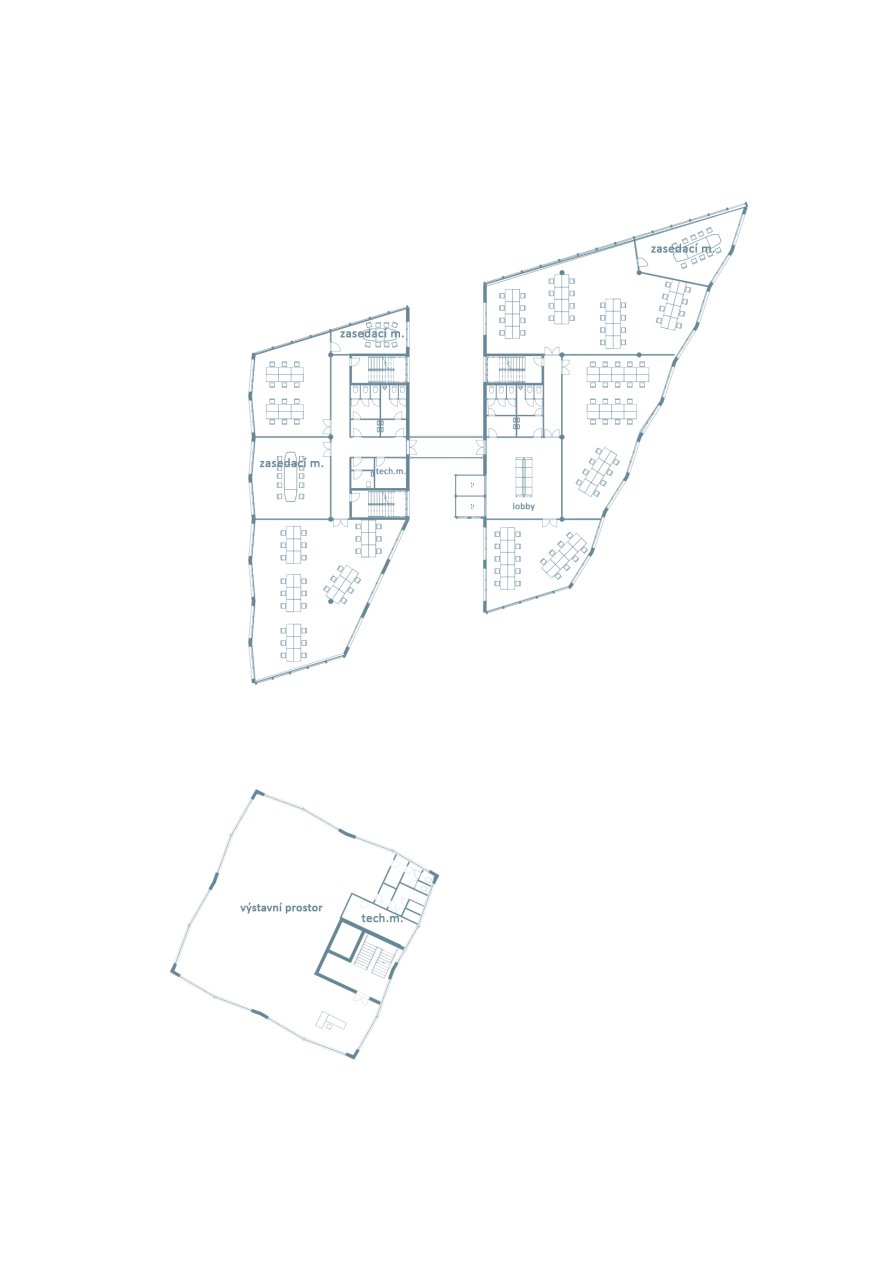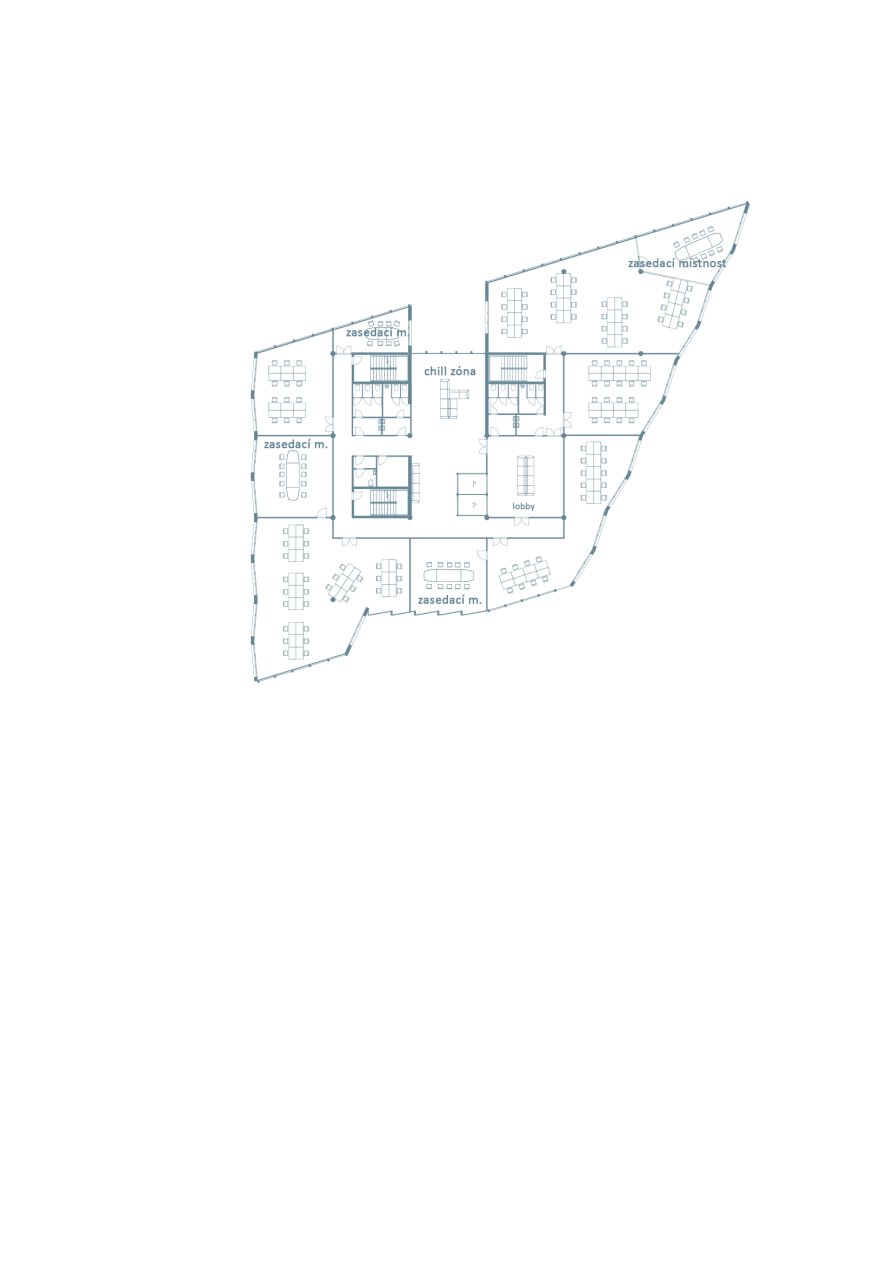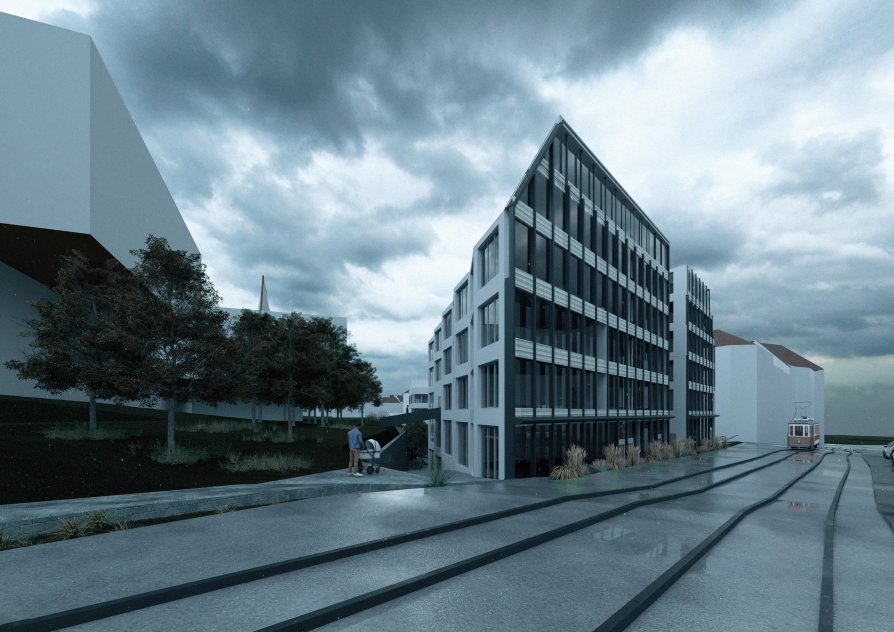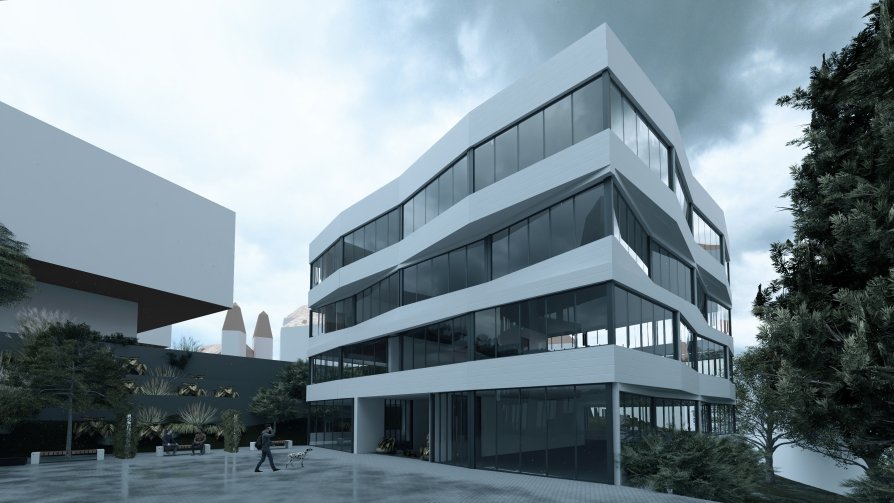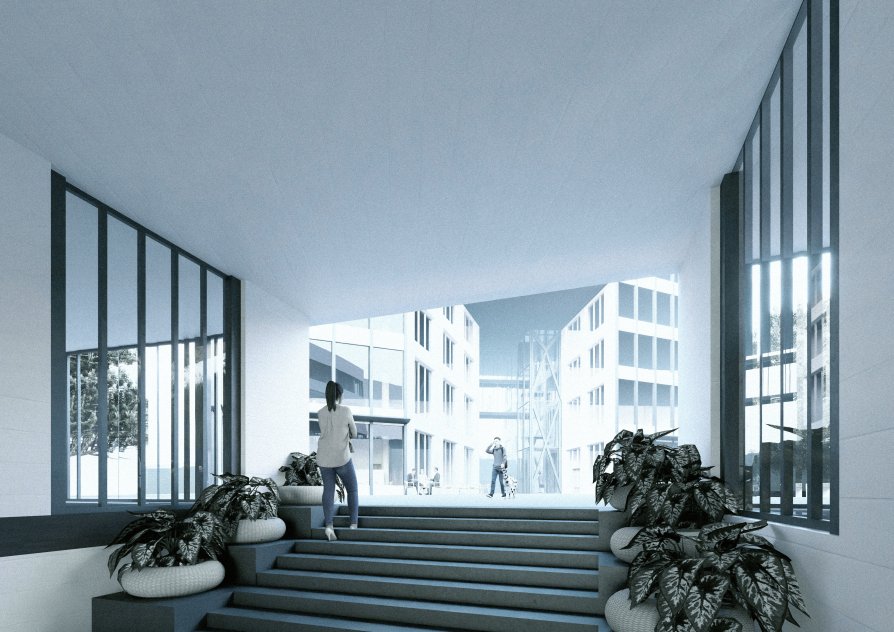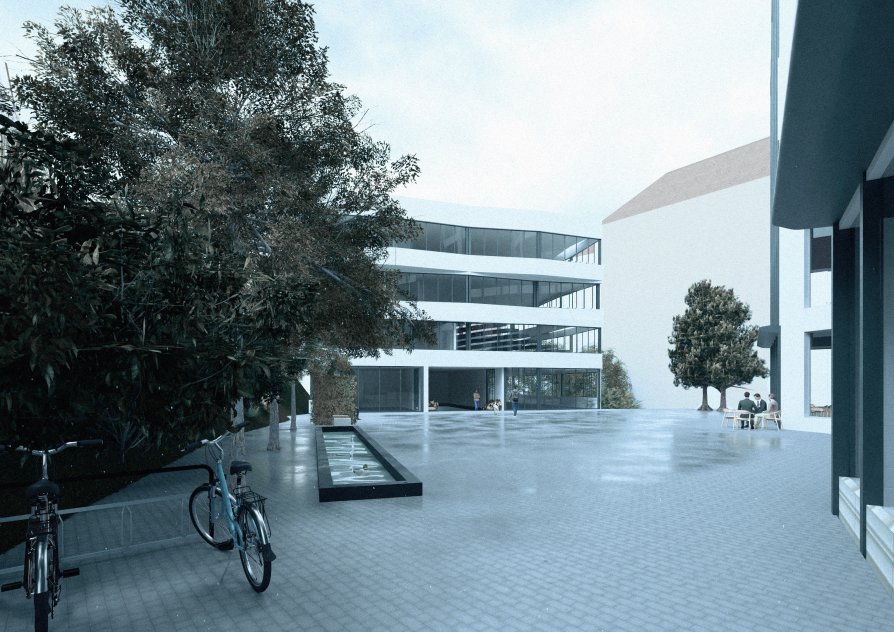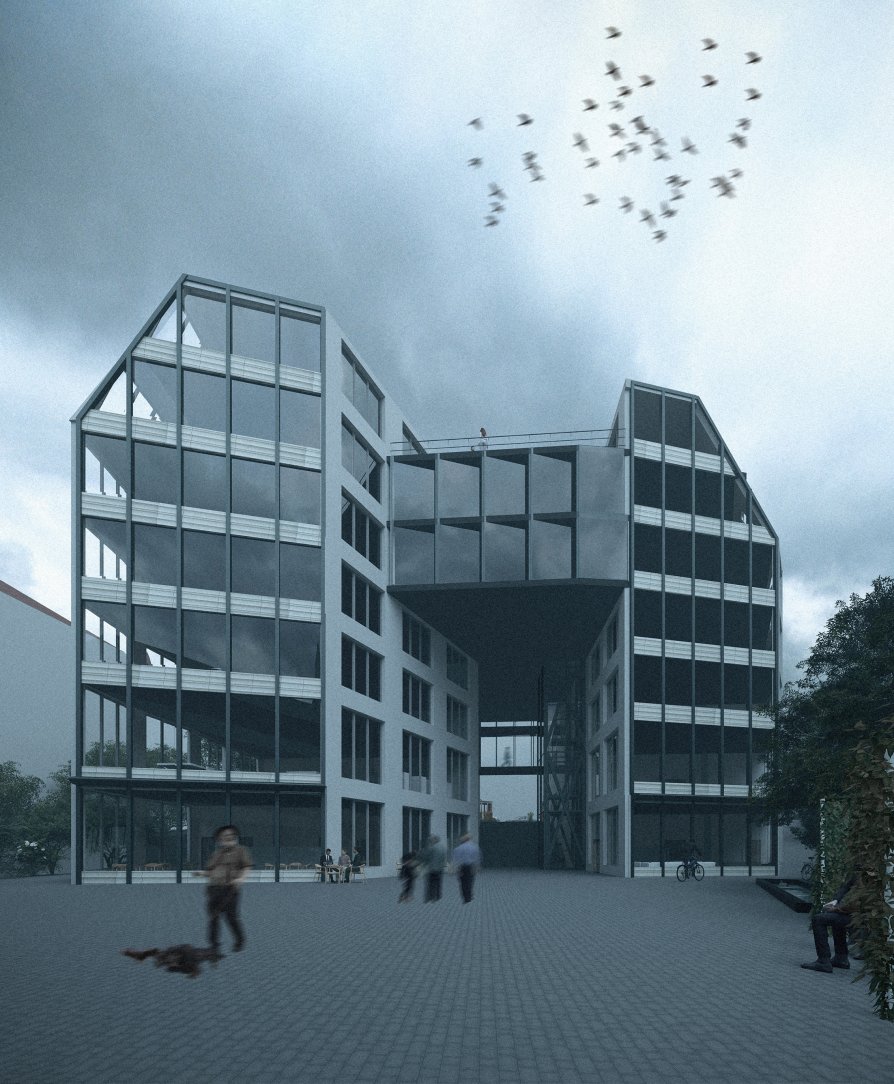Exhibition of Studio Projects
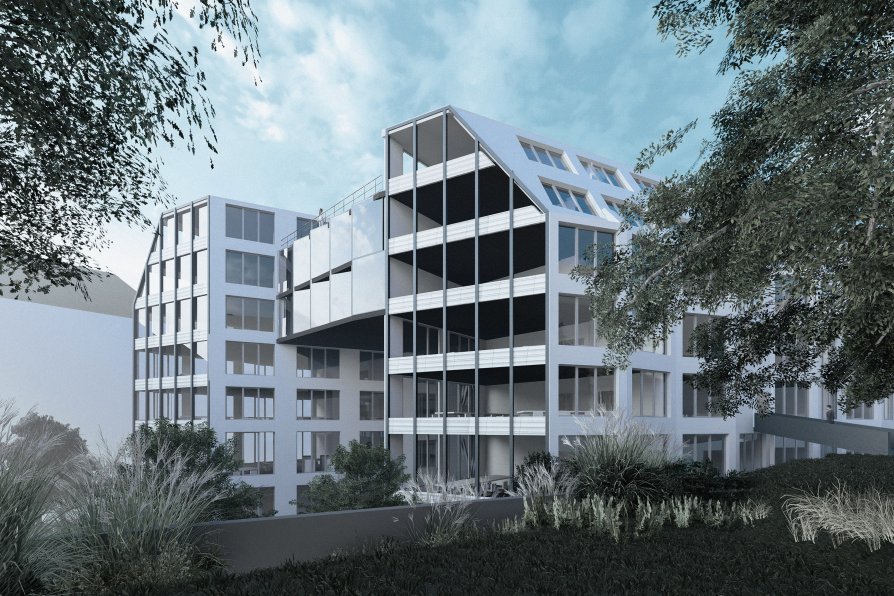
ADMINISTRATION BUILDING WITHIN THE CUBES

Annotation
The proposed building is a modern administrative building that naturally extends the existing CAMP premises in Prague.
The main concept is openness and connection of the public space with the urban structure. On the ground floor, there is
retail units oriented towards the courtyard and the street, creating an active parterre supporting urban life.
The upper floors offer flexible office space with an emphasis on daylight and visual connections to the surrounding area.
The building's architecture features a modular structure with pronounced spatial accents.
The building features 120 parking spaces and a total gross floor area of 7,854 square meters.

