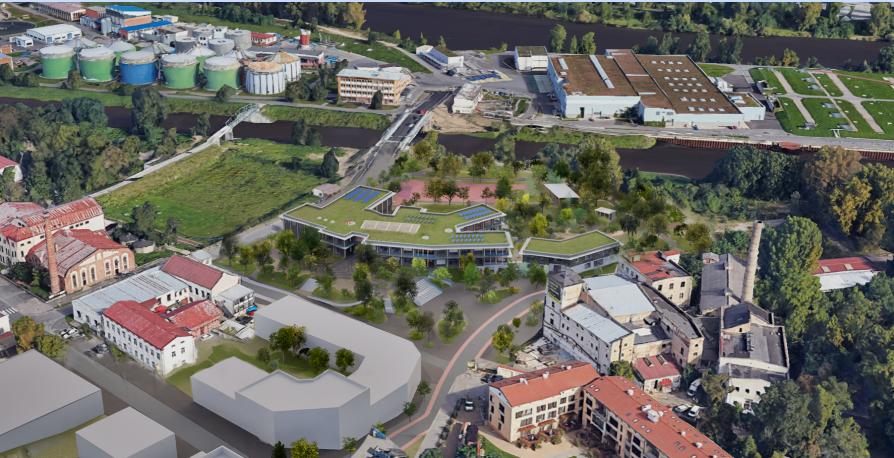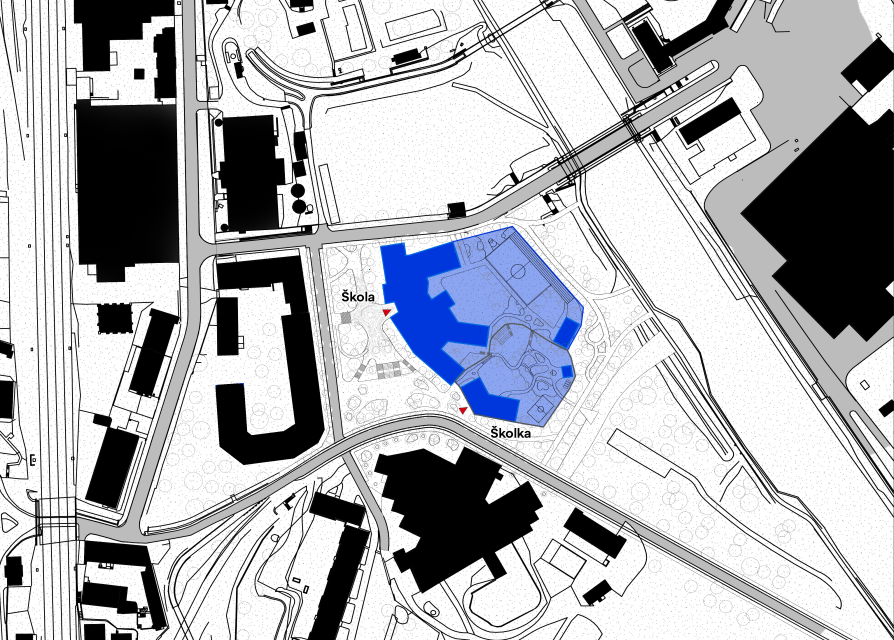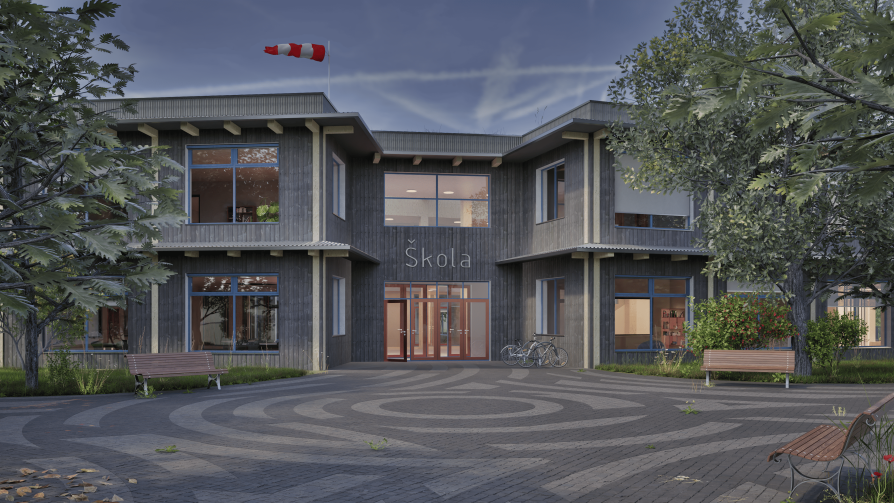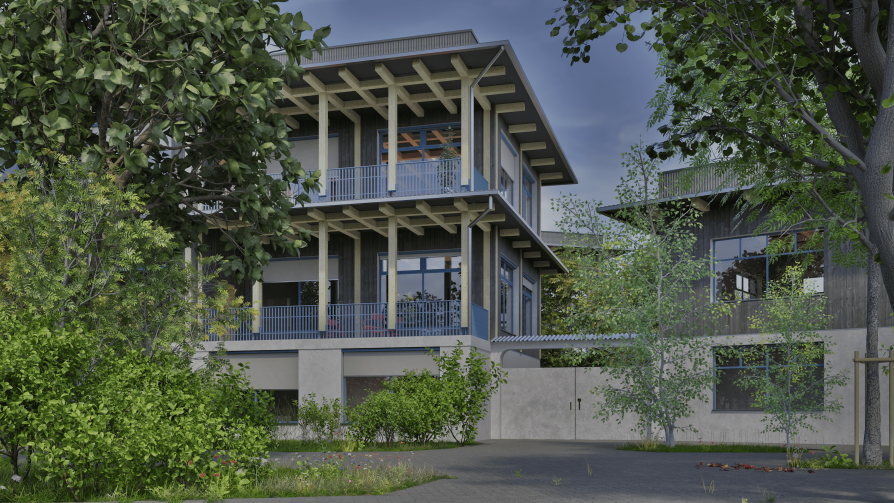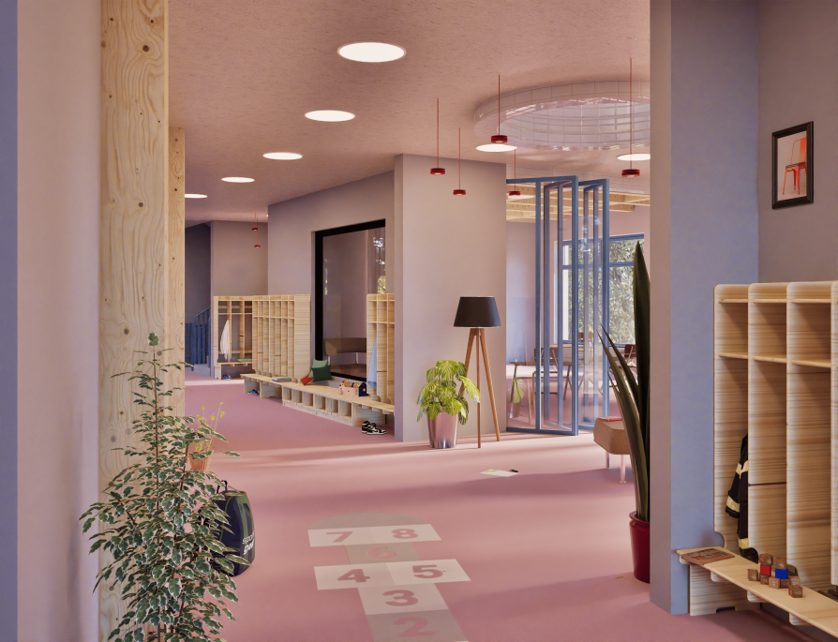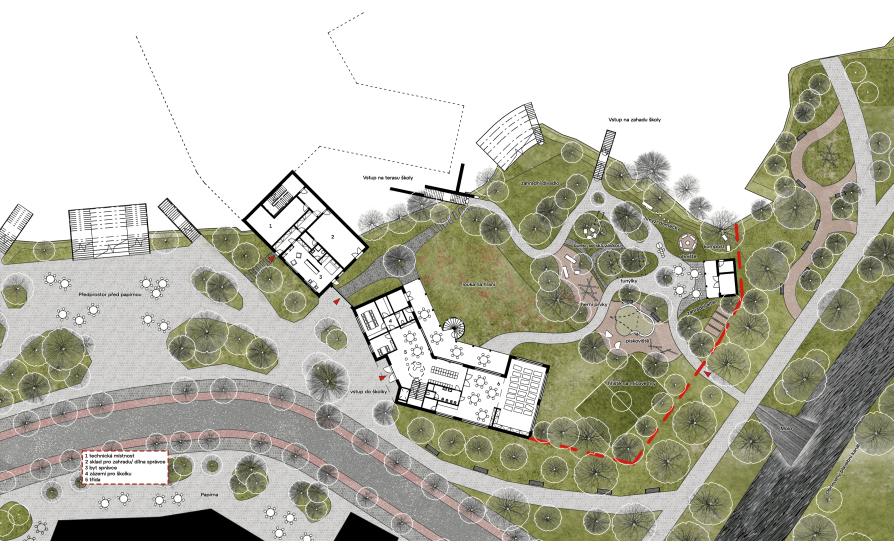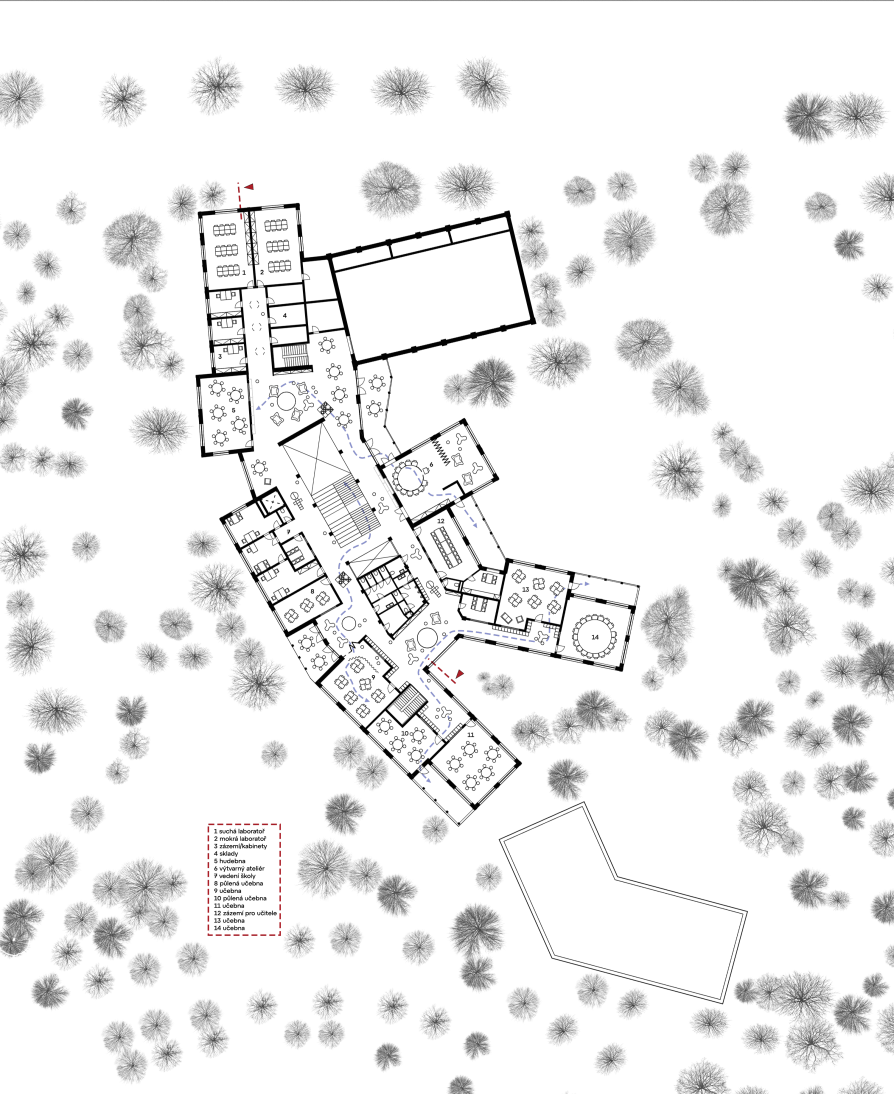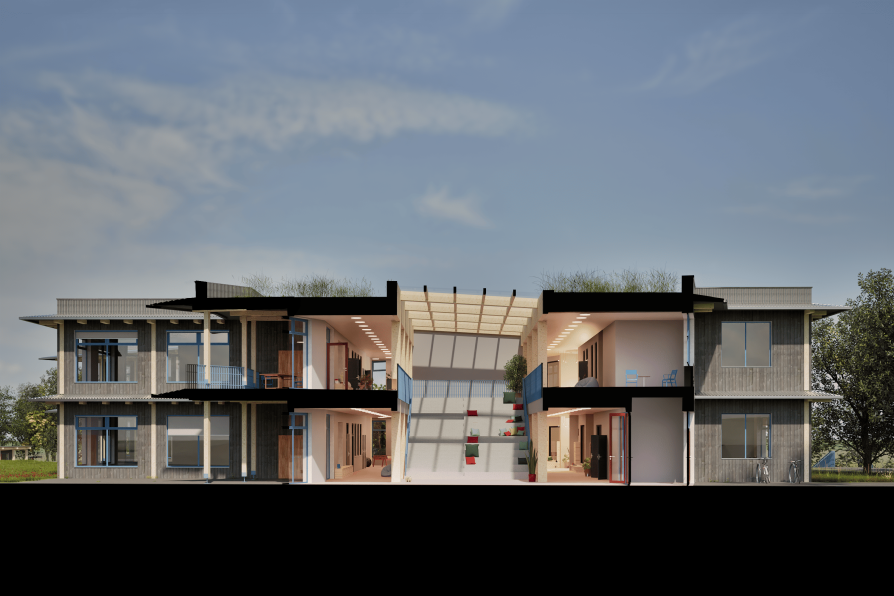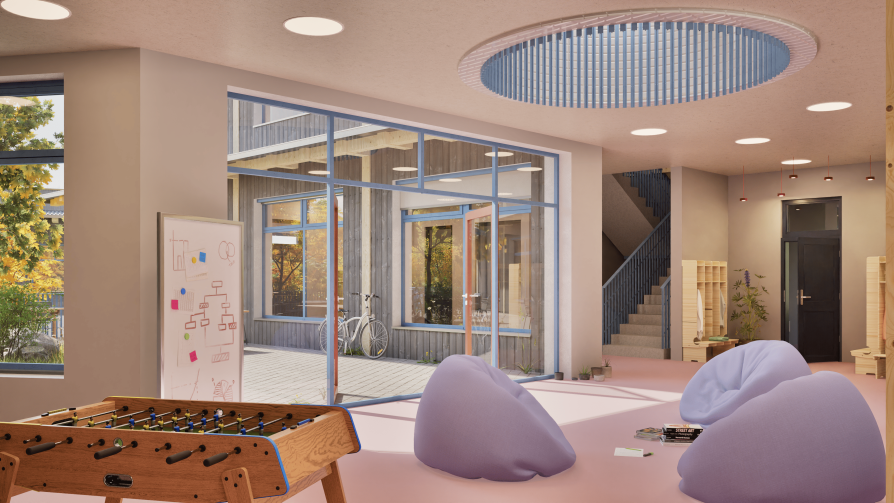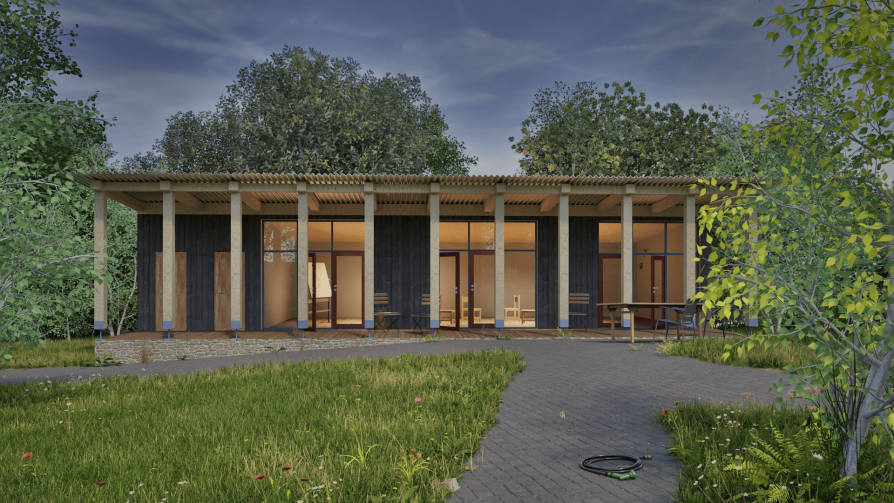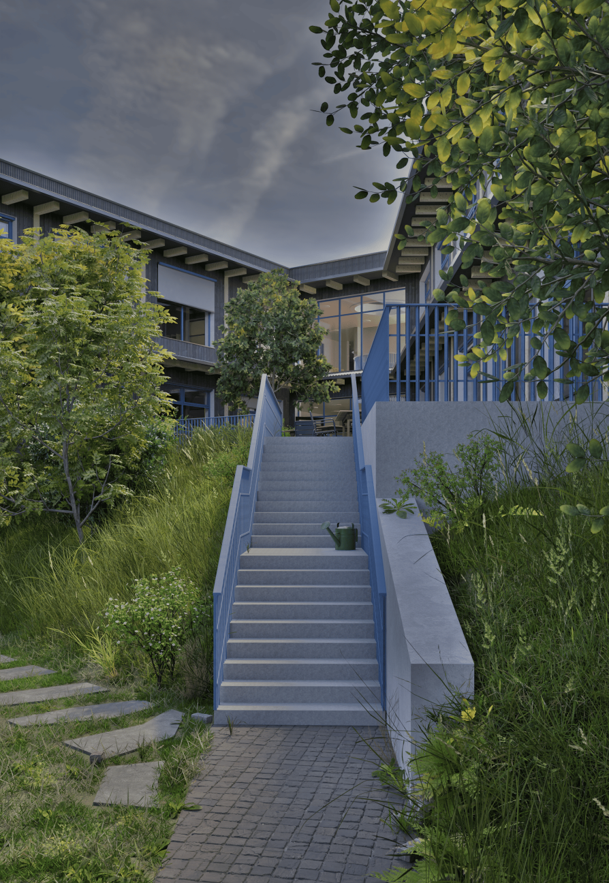Exhibition of Studio Projects
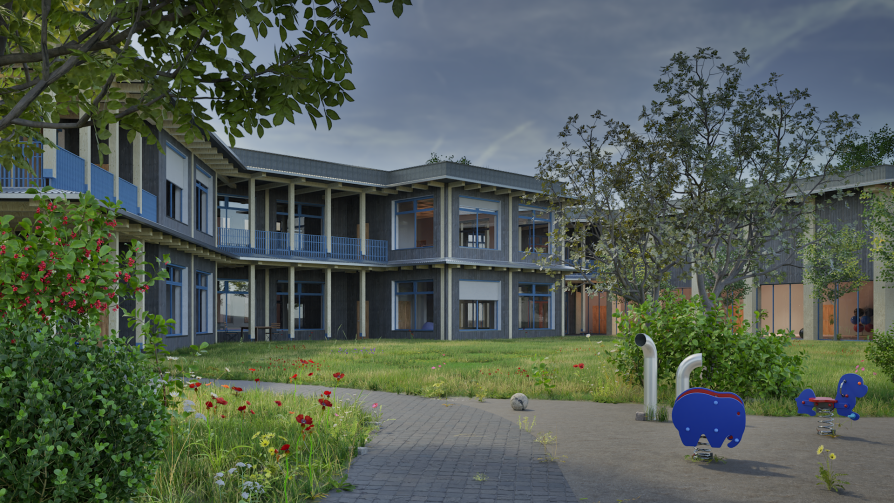
School and Kindergarten

Annotation
The Papírenská area is planned for new housing and civic amenities. The school and kindergarten design addresses capacity shortages and anticipates future apartments behind Papírná.
The layout follows urban planning guidelines, with separate access points for the school and kindergarten. A shared forecourt with a square and play elements creates open space, highlighting the historic Papírná building, which could become a cultural center.
The site's slope separates the school and kindergarten, while shared gardens connect them, fostering interaction across age groups.

