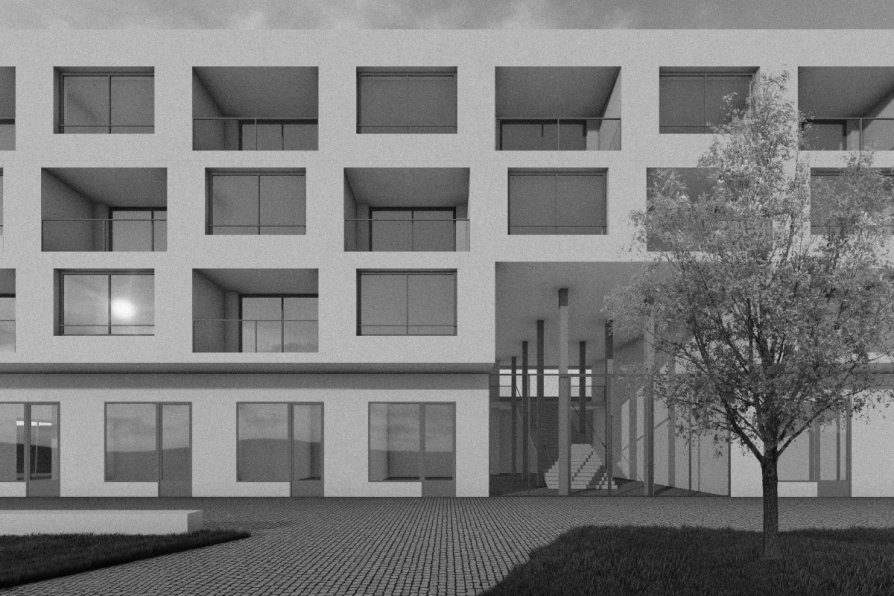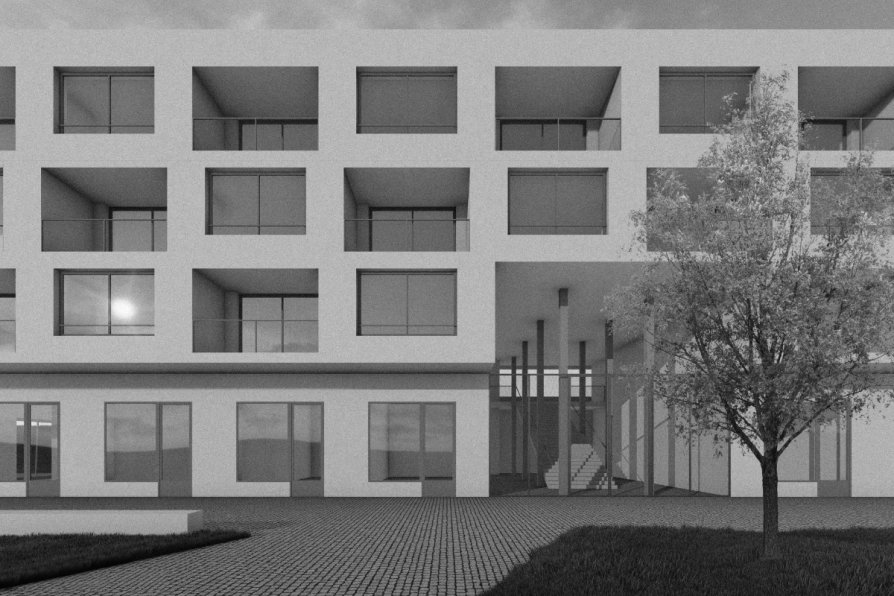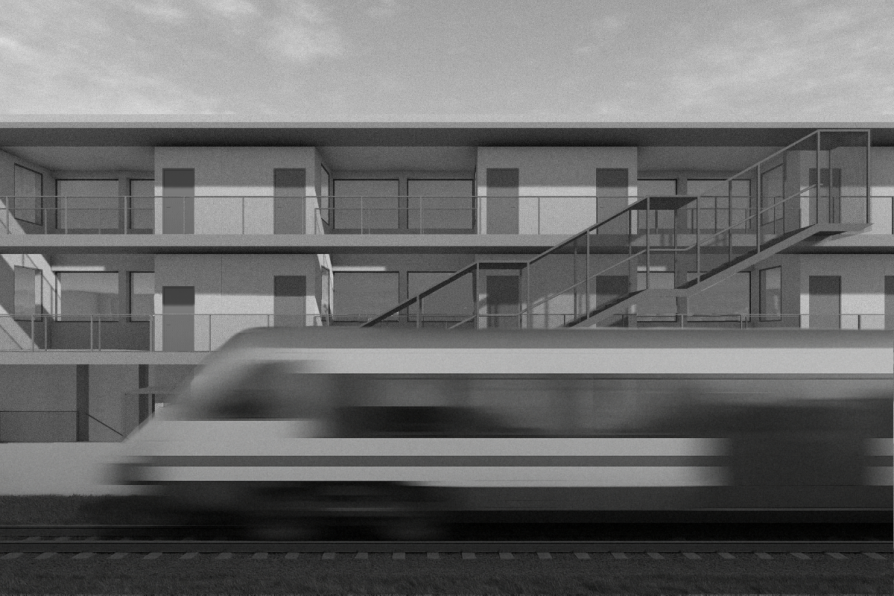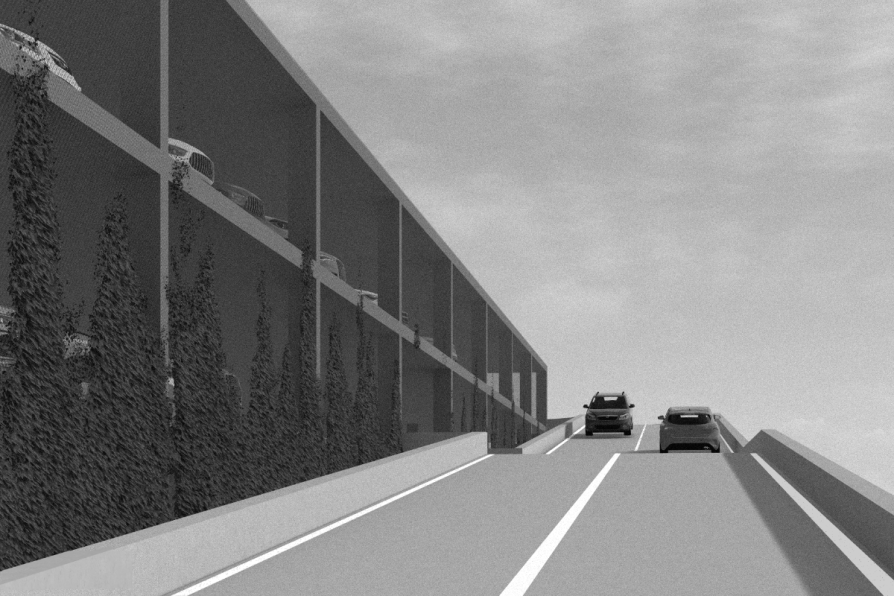Exhibition of Studio Projects

Lines by the Railway – Papírenská Residential and Parking Building

Annotation
In the northern section of Papírenská Street, in immediate proximity to the Praha-Podbaba station, we propose to establish an urban barrier along the railway line composed of three linear buildings. These structures rhythmically link the existing row of workers’ houses on one side with the original weavers’ halls on the other. They consist of three 90-metre-long longitudinal volumes—two residential buildings and one parking garage. This study addresses two of these volumes: the residential building and the parking building. The residential building is oriented toward the tracks with external gallery corridors, while the parking building is served by a ramp that spirals along its length.



