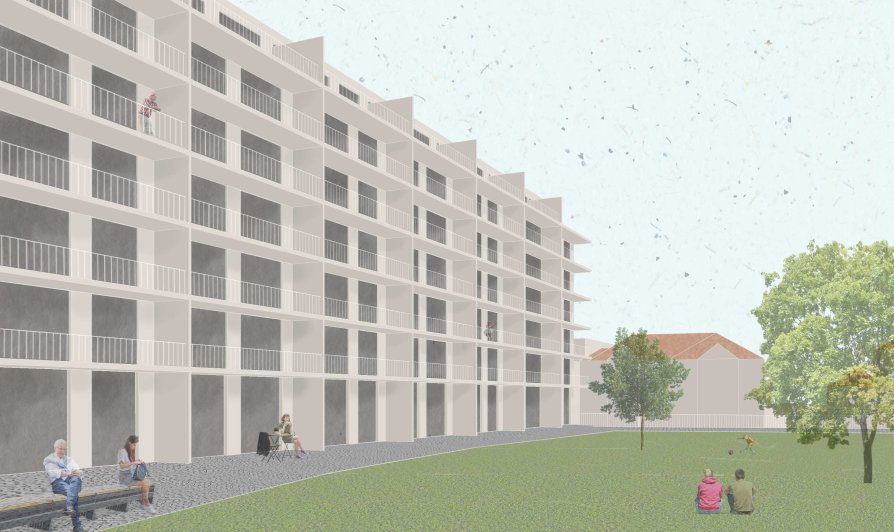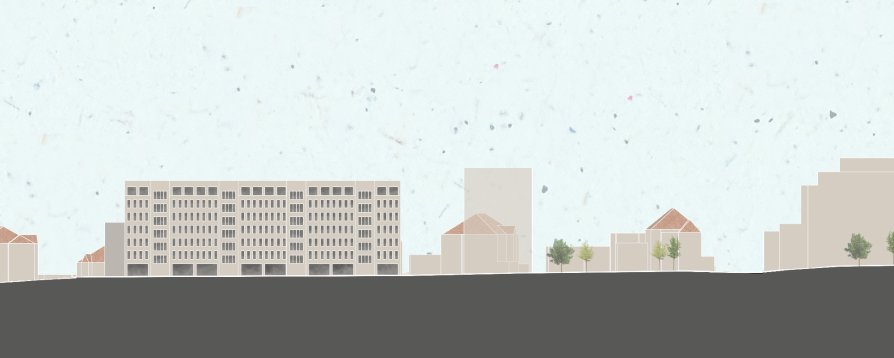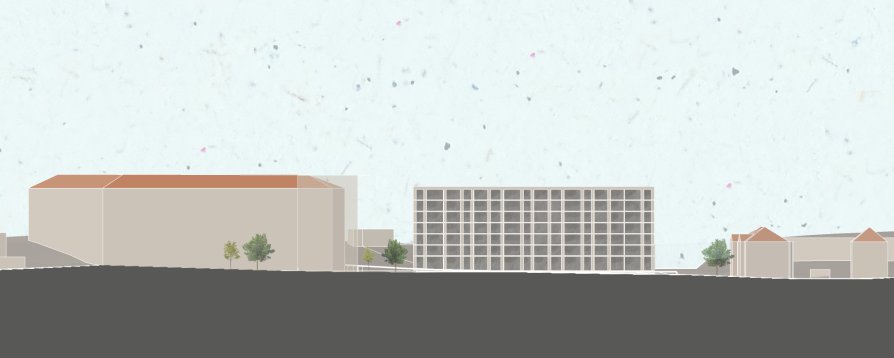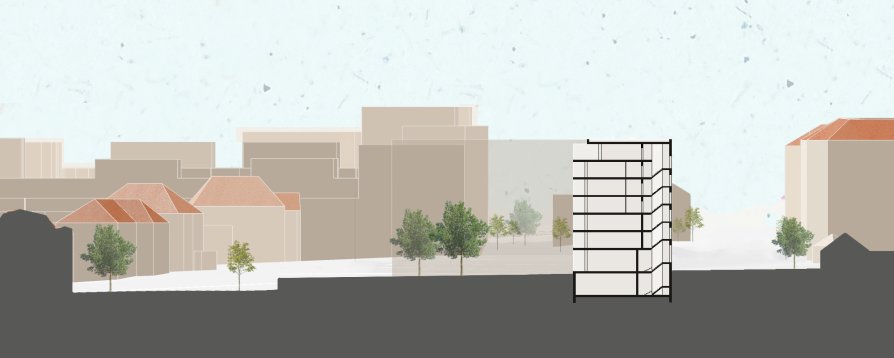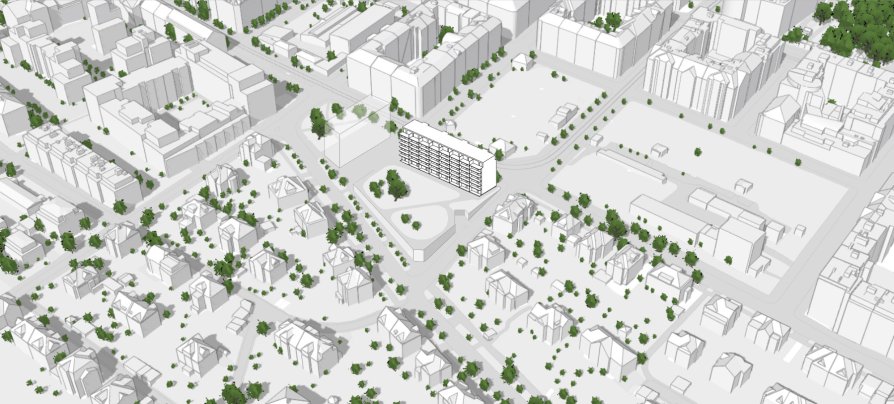Exhibition of Studio Projects

ORIONKA - APARTMENT BUILDING

Annotation
Design of an apartment building and its close surroundings on a plot of unused depot Orionka. The house doesn't violate the the villa district around it and smoothly follows the Vinohrady buildings. The house has seven storeys with flats of 2+kk, 3+1 and 4+kk and commercial premises in the first floor. The underground floor is assigned for parking. The south facade is mainly large windows and generous balconies for every flat. On the other hand, the north facade has modest french windows due to noise and privacy reasons.

