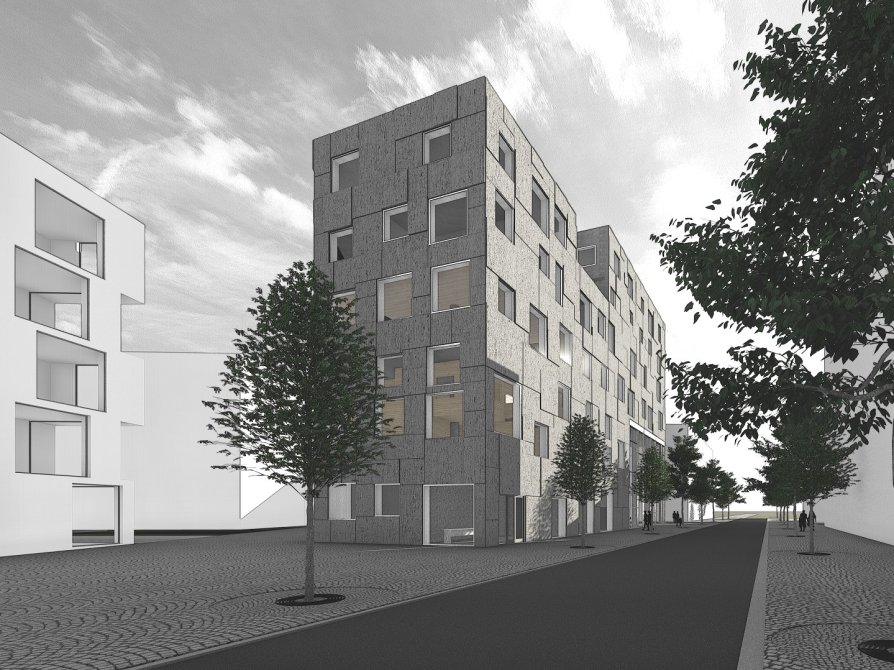Exhibition of Studio Projects

Library in Aspern

Annotation
The plot is located in the northwest corner of block F10, which is located in the north of Aspern.On an irregular plot in the north of the block was designed a multifunctional six-storey building.
The ground floor consists of two parts: western public and eastern private. The second floor consists of public areas of the library and individual study rooms. The third floor consists of office space. The three upper floors are intended for living.The concept of the library is based on the maze model. It is the opposite of libraries with large open study rooms. The study rooms are light wooden cells for 2-6 people and are thematically divided.Housing is conceived as family houses on the roof. These are two or one-storey apartments with their own garden, designed in the same concept of „cells“.


