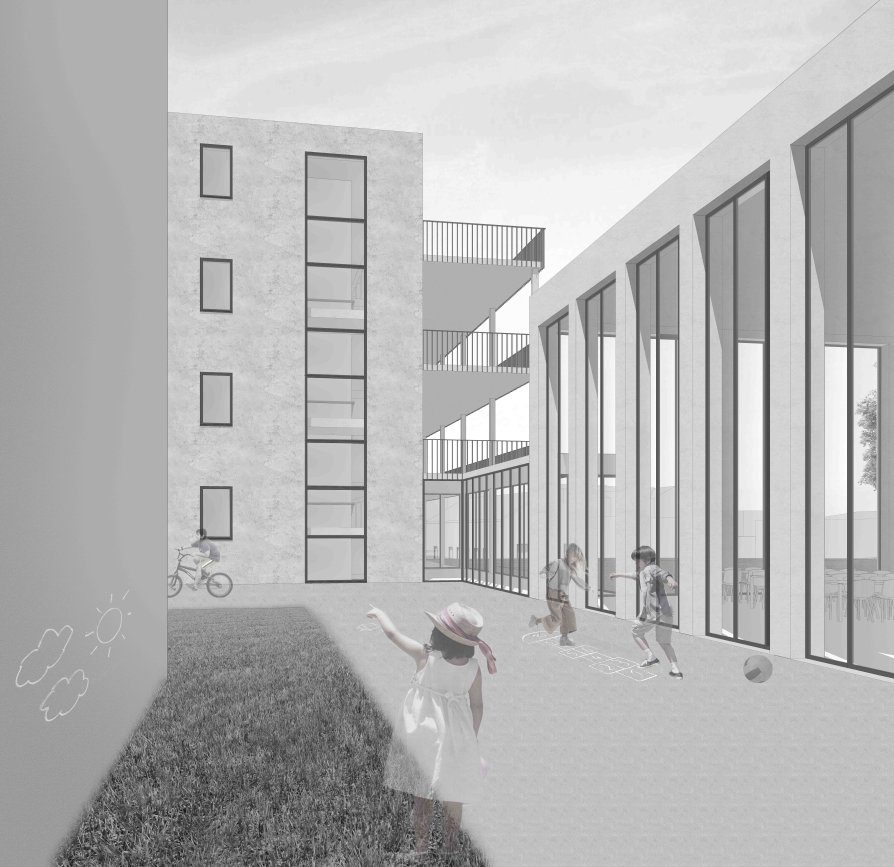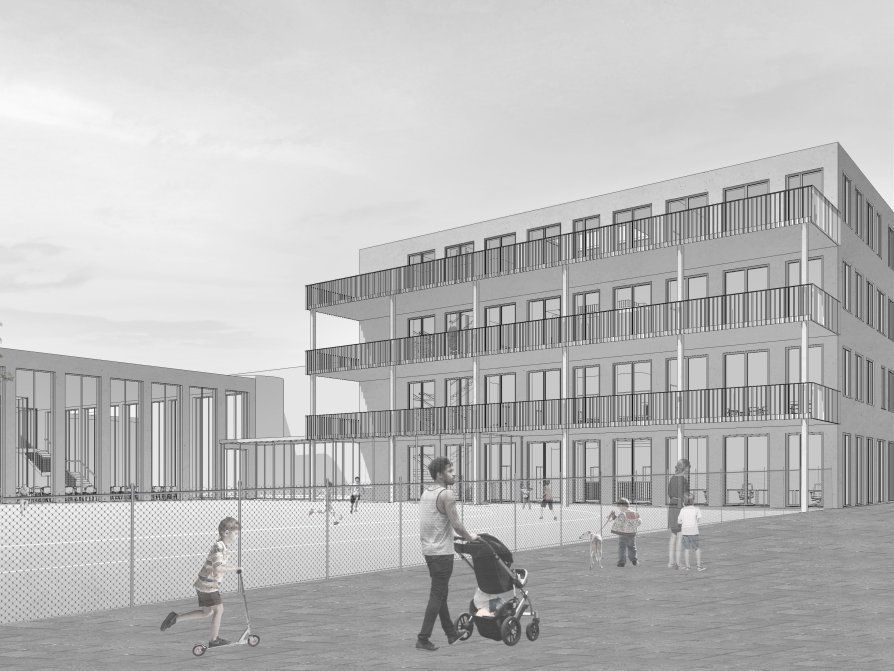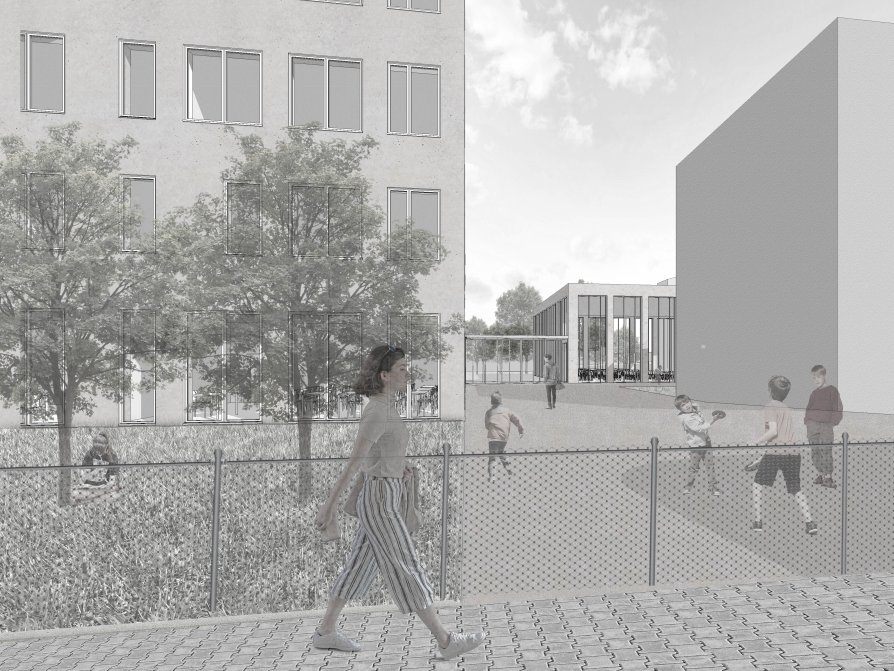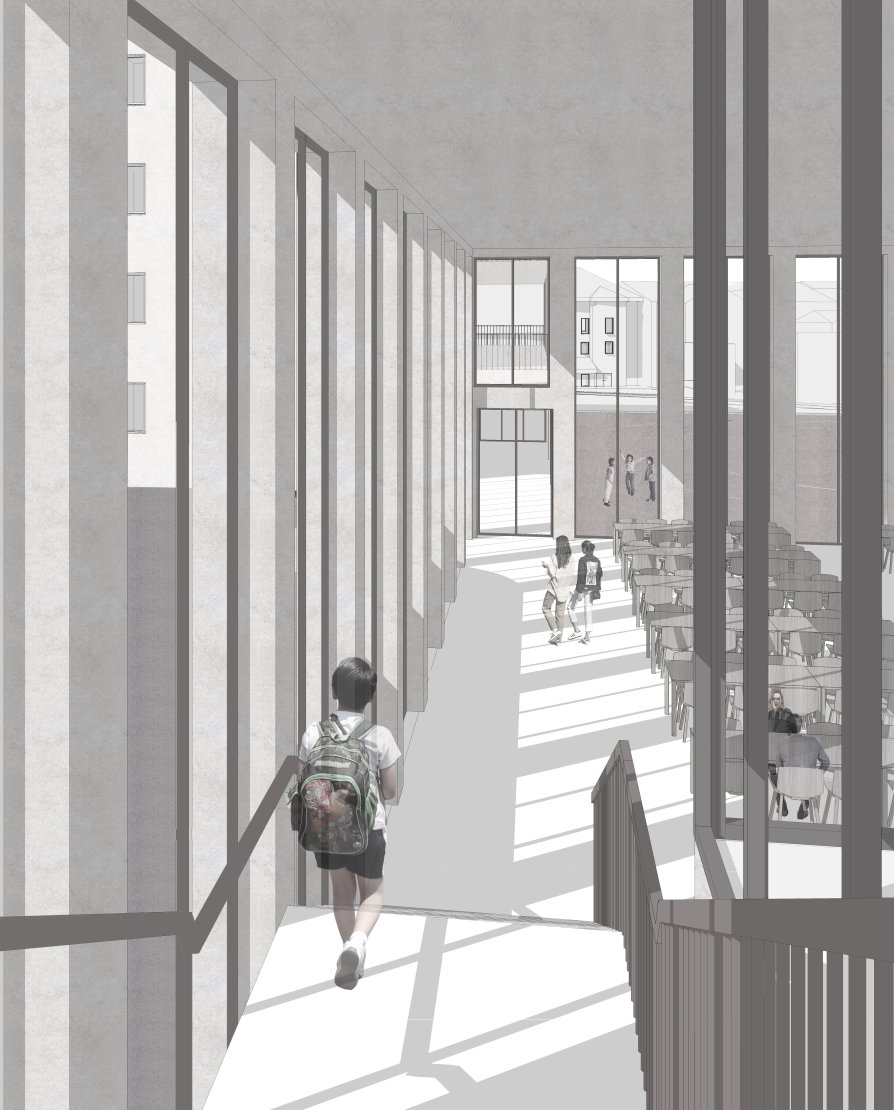Exhibition of Studio Projects

School in Řevnice

Annotation
The design of the primary school in Řevnice complements the existing buildings, which do not have sufficient capacity. I designed 12 classes in the four-story building. The ground floor is open, passers-by can look into the classrooms with displayed teaching aids that motivate to study. The commn areas of the school have a visual connection between the individual floors. There is a playground to the east, which can be seen from the terraces. These allow children to be in contact with each other, and classes can also take place outside. The school building is connected to the canteen, which can be used for various events. It is accessible from the existing cloakroom on Školní Street. The design creates a place that stimulates interest in the world and the joy of learning.



