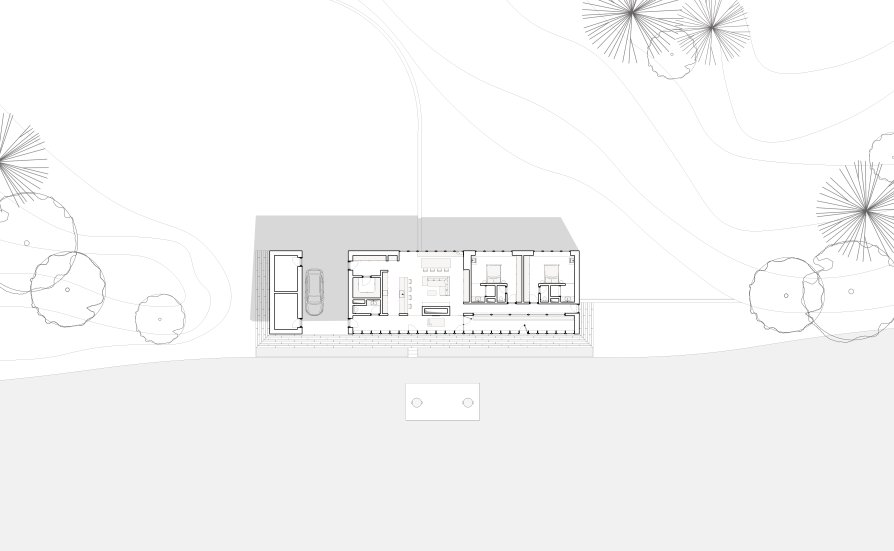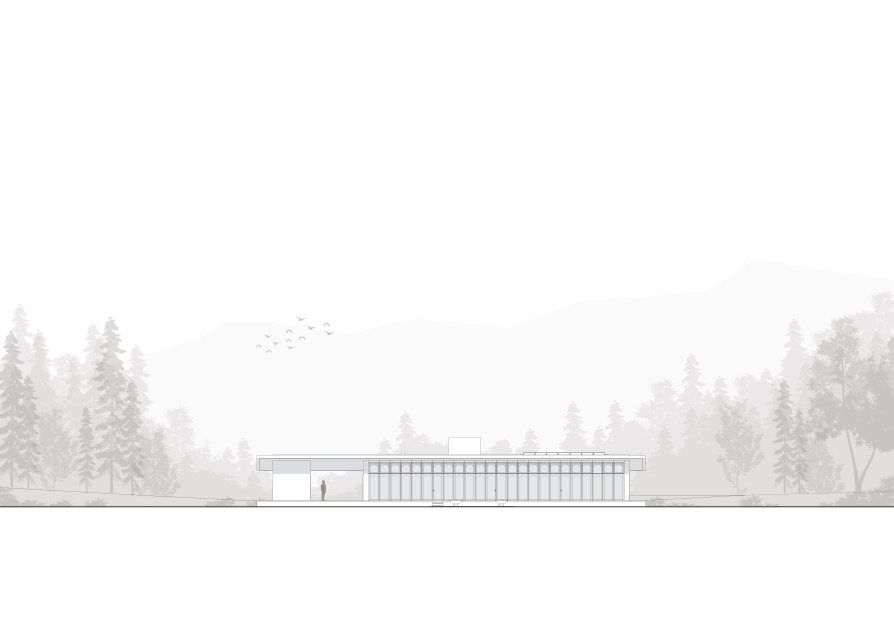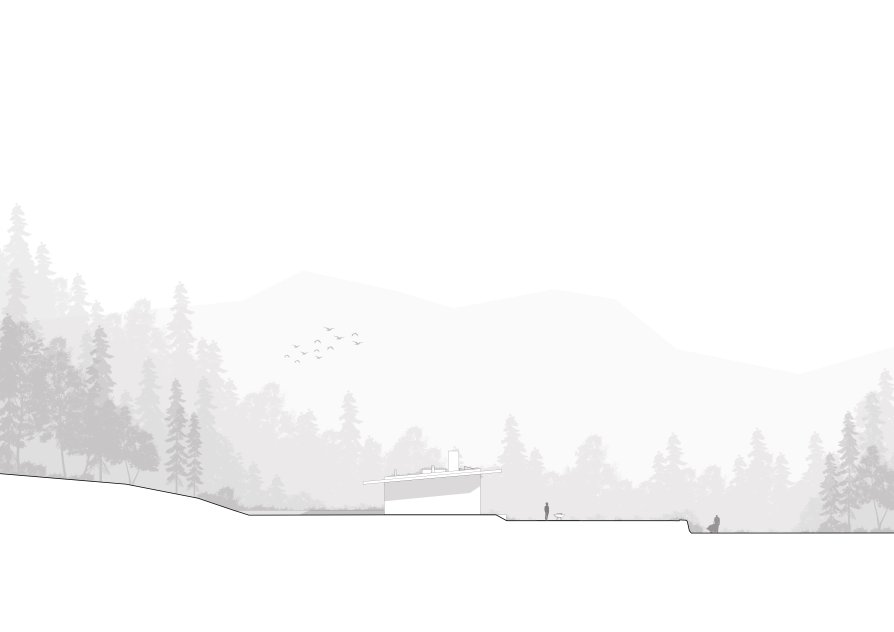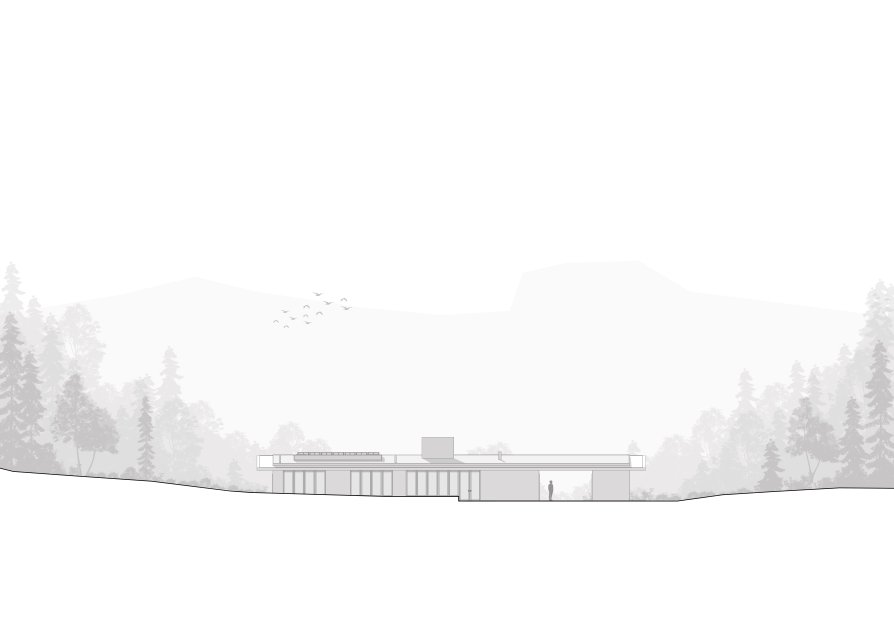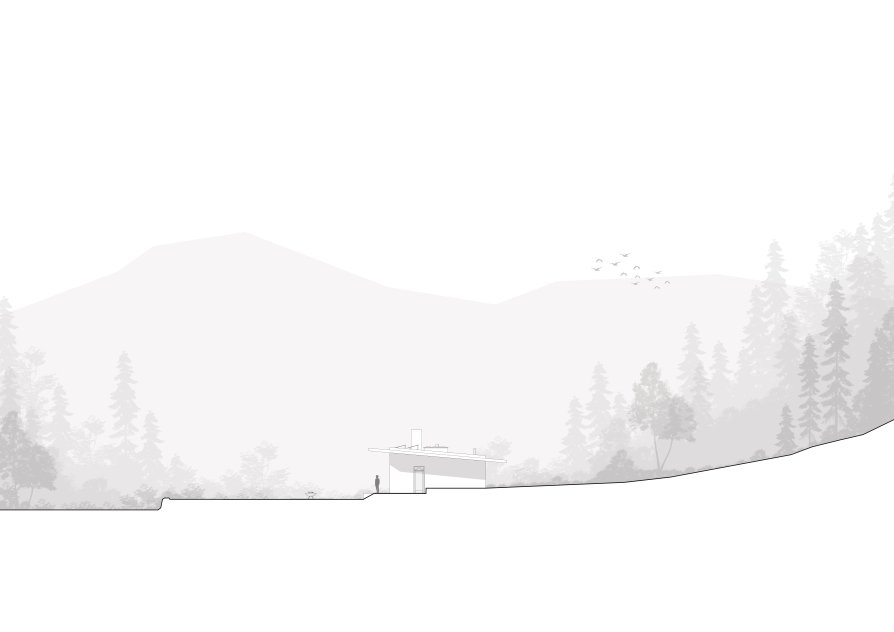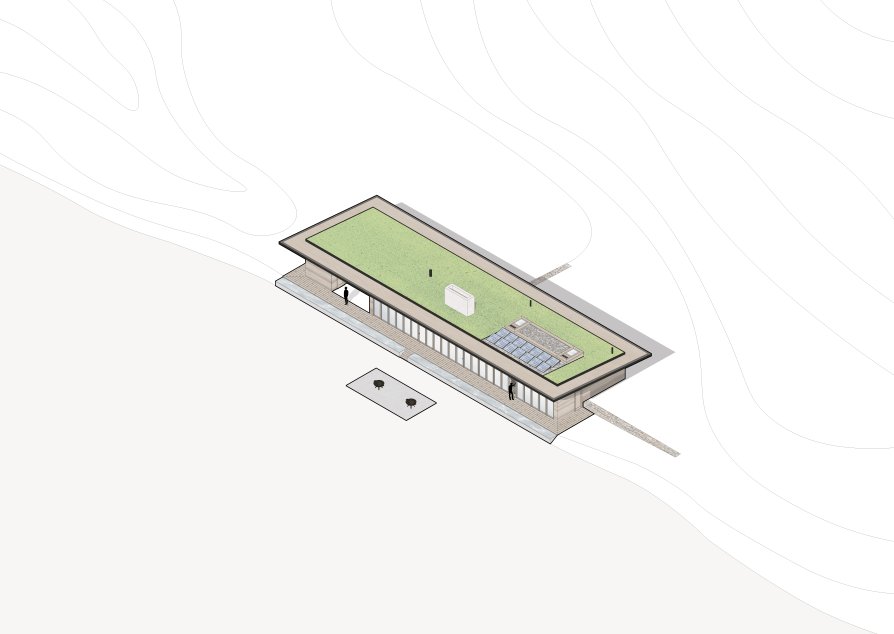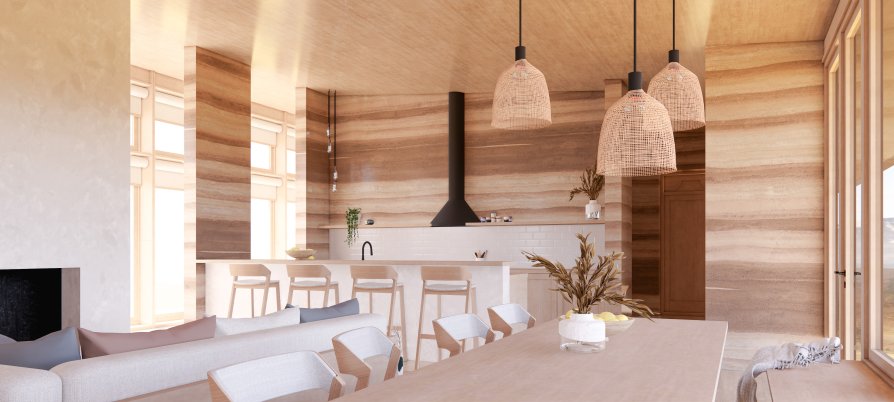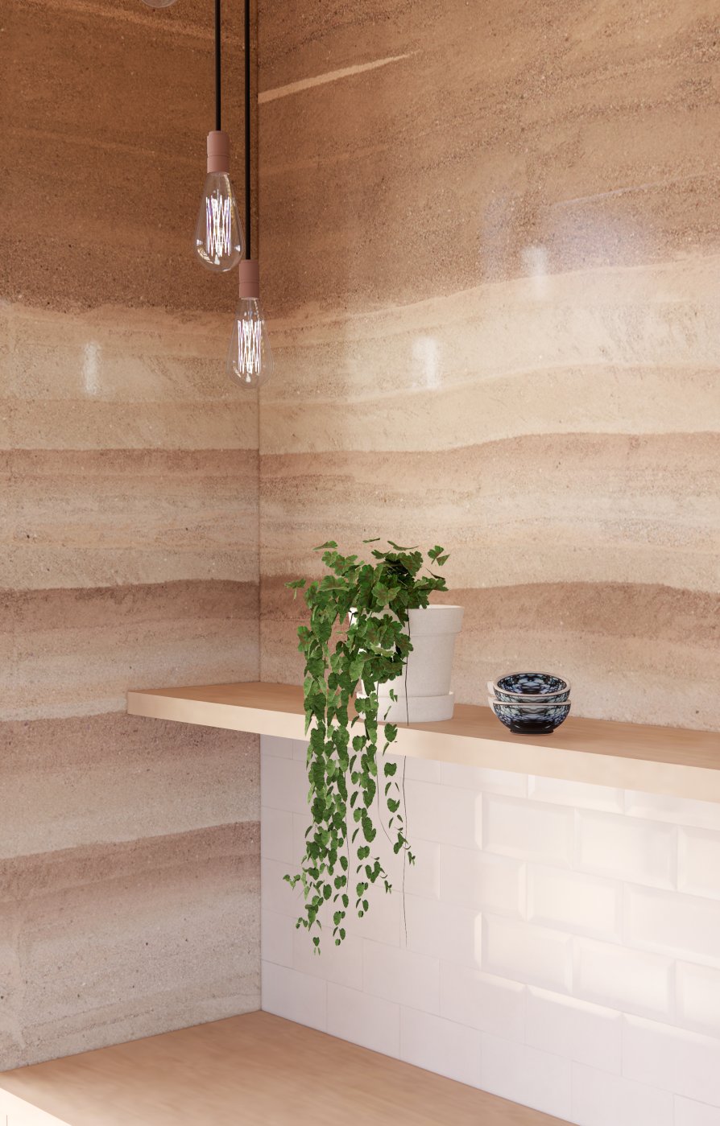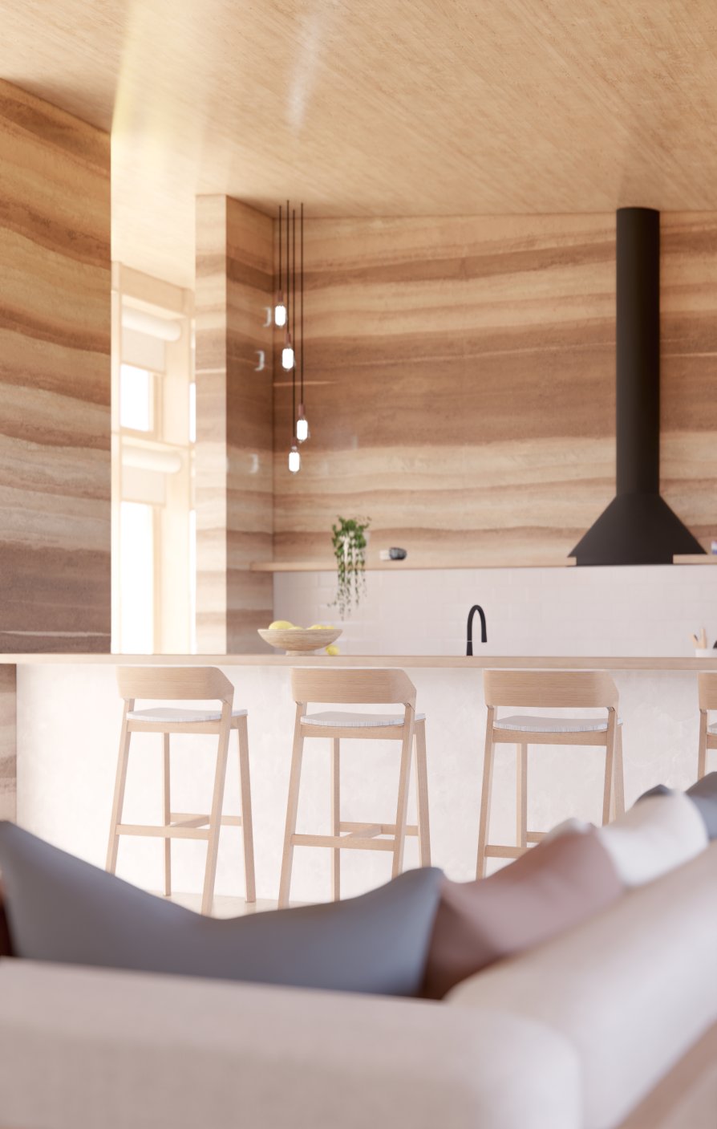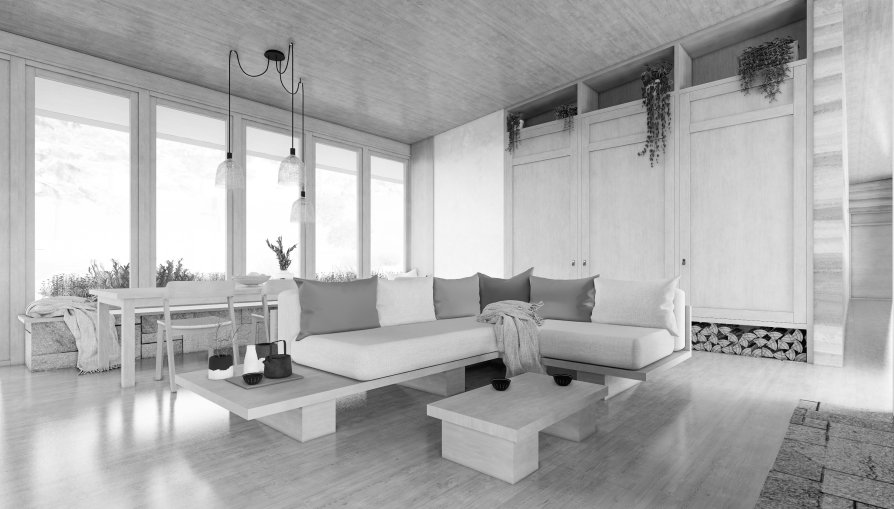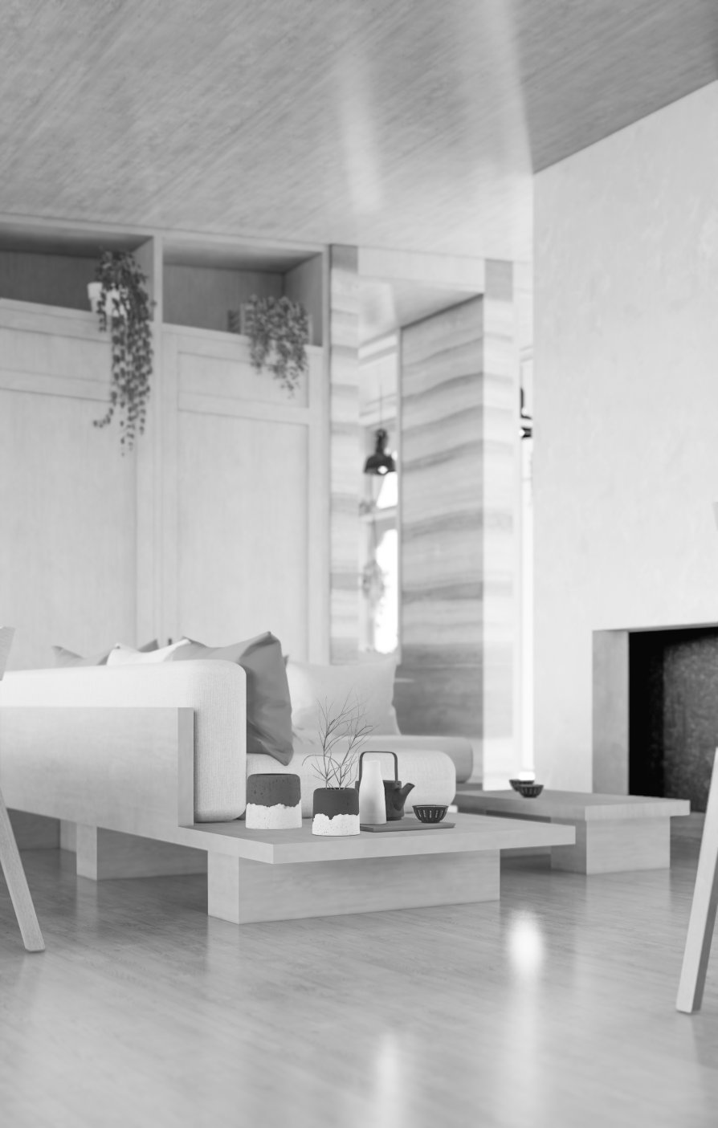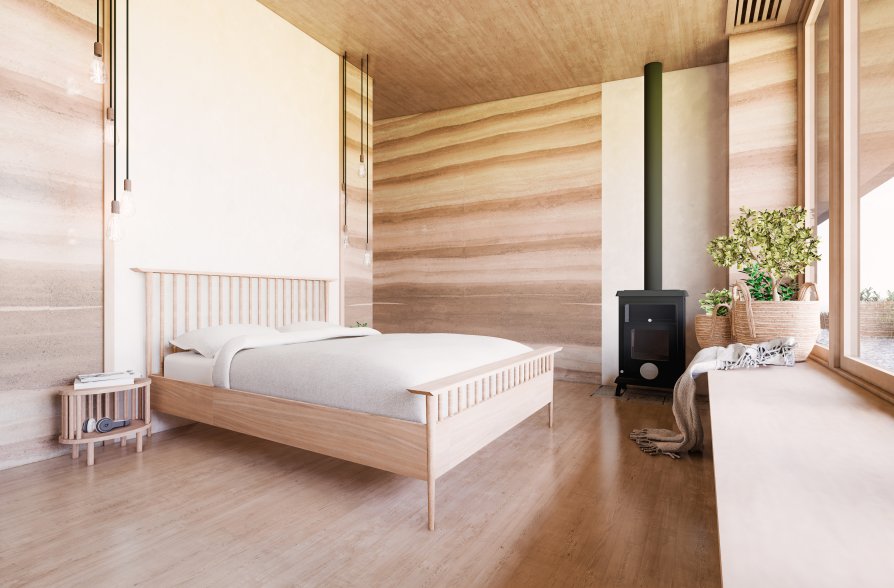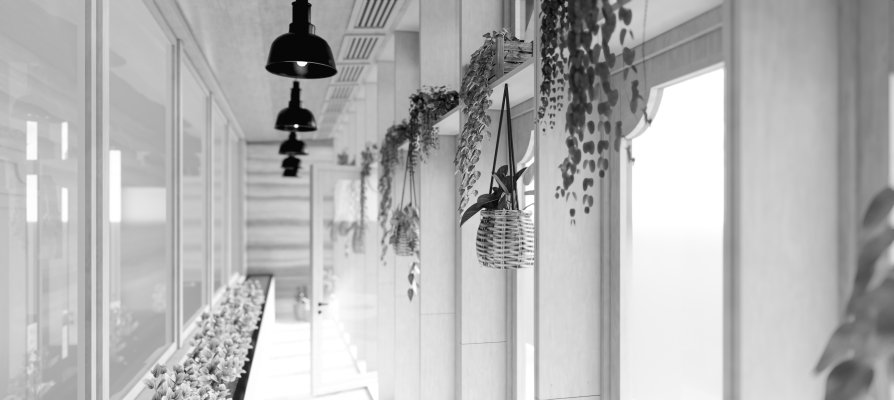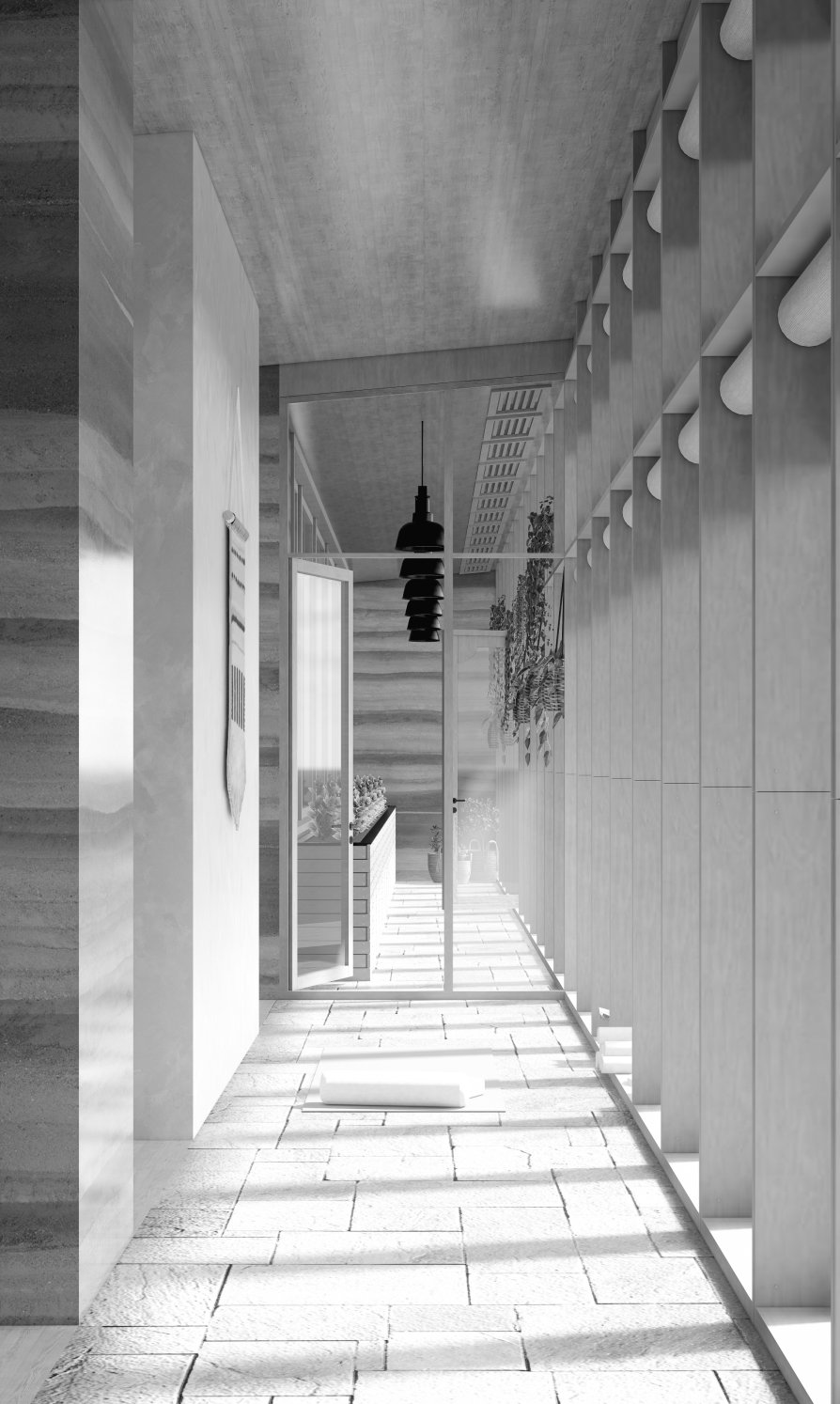Exhibition of Studio Projects
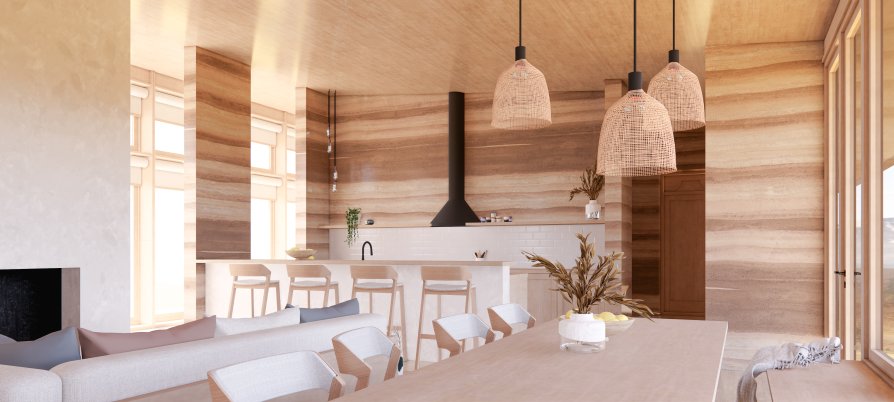
Experimental house for Bhutan

Annotation
The building is designed with respect to the traditional architecture of Bhutan. It adopts individual elements and simplifies their form. However, the main goal is to transform and explore a new direction of construction, both in terms of aesthetics and functionality, but also in the technologies themselves.
The main supporting structure is composed of massive walls made of rammed earth and supplemented by a lighter supplementary system made of wood. These materials reduce the resulting carbon footprint of the construction, in addition, they can then be dismantled and reused.
Throughout the interior, there is a combination of wood, clay, and natural stone. However, in some places, it is additionally supplemented with white stucco referring to classical sacral buildings.

