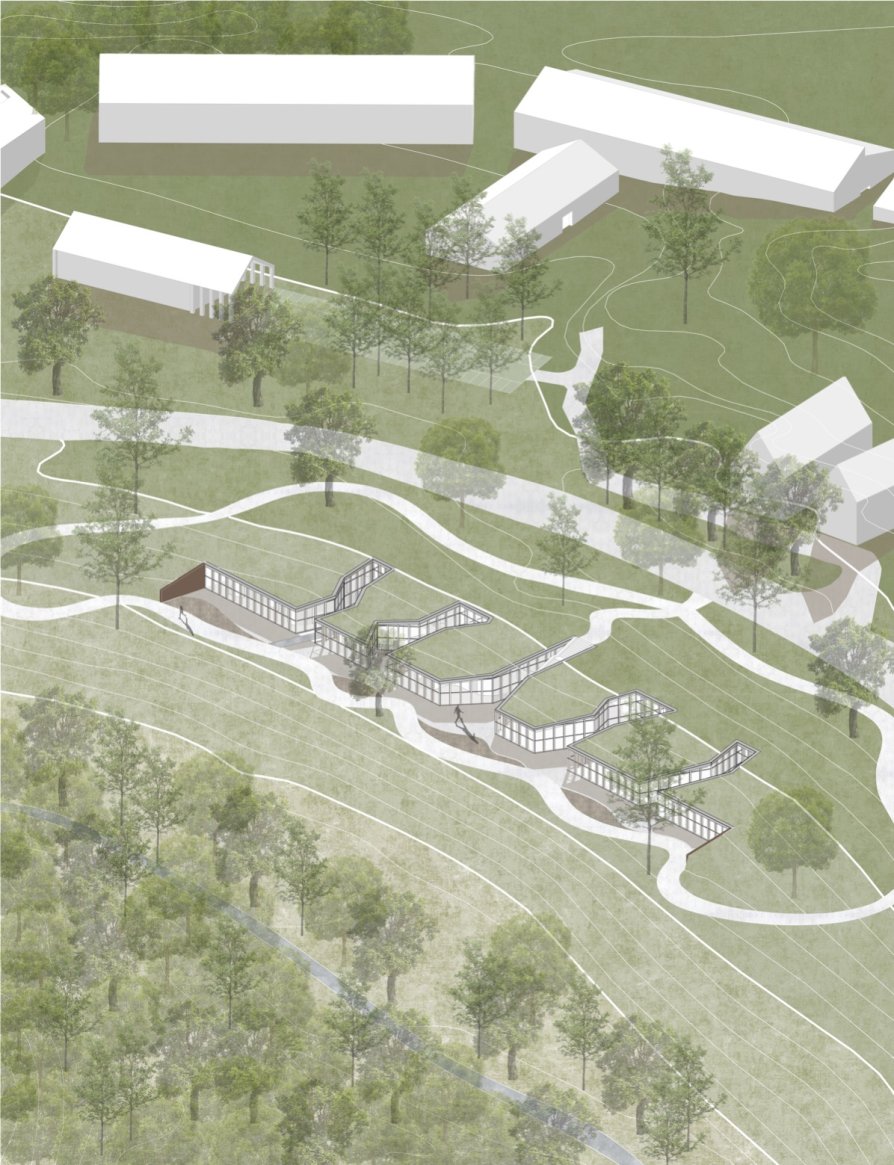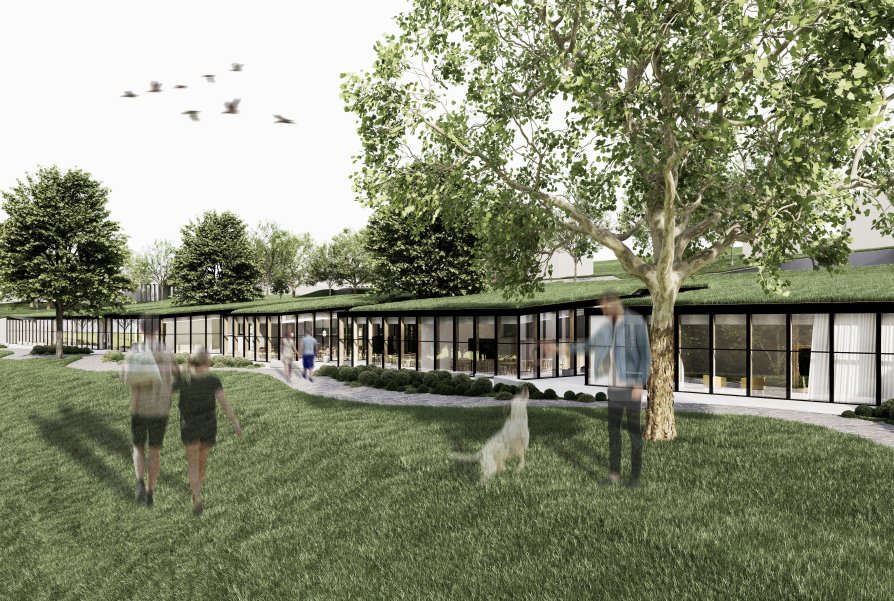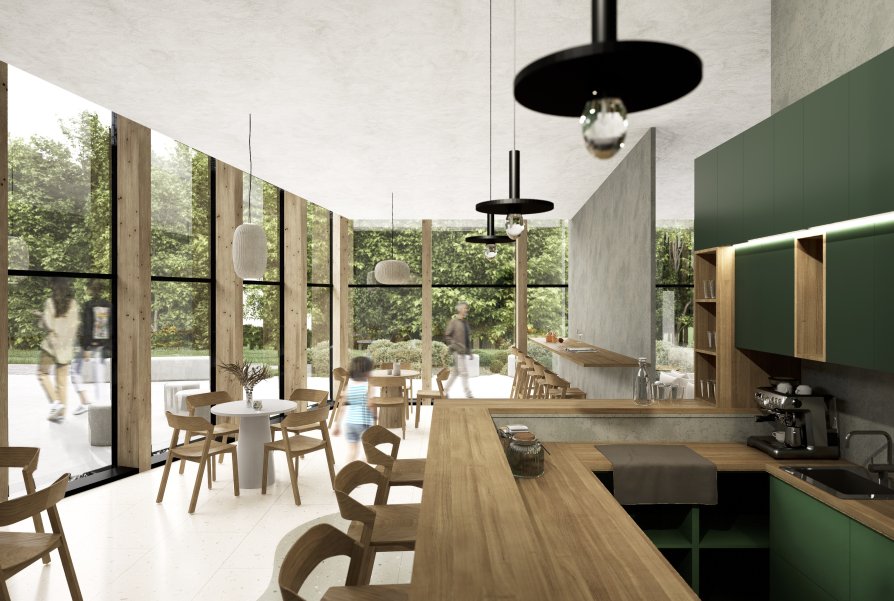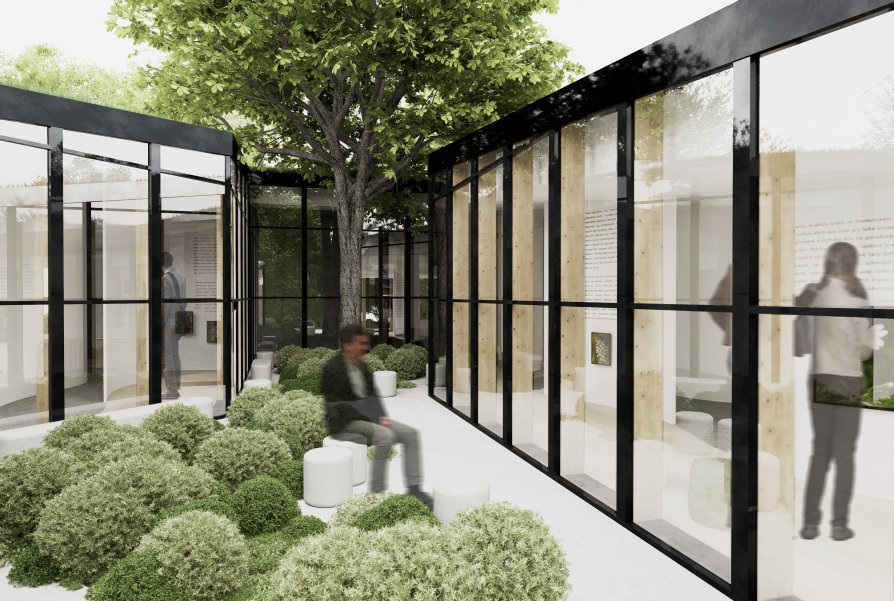Exhibition of Studio Projects
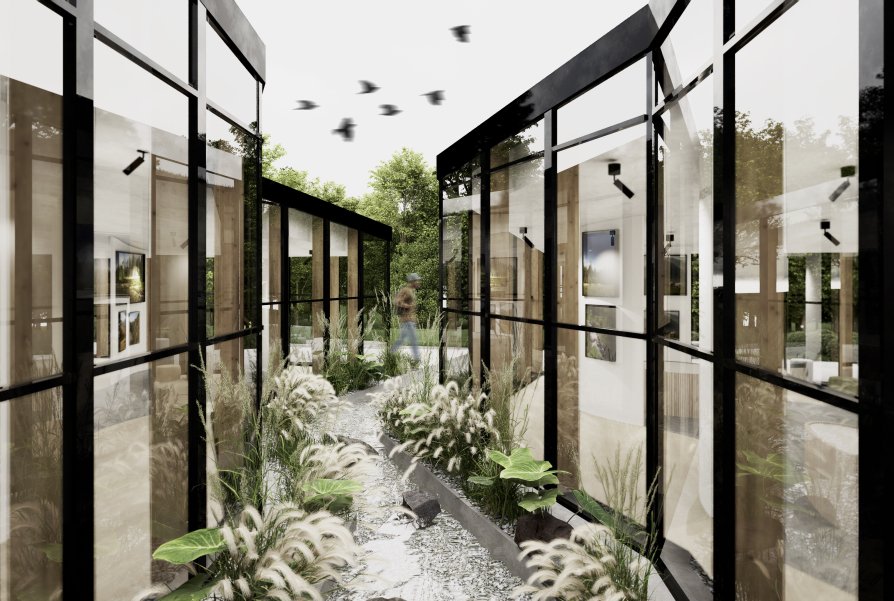
Center Slavkovsky les

Annotation
Architectural design for the Prameny educational center blends modern aesthetics and eco-conscious principles. The structure integrates exhibition spaces, a lobby, bistro, classrooms, administrator's office, and residential unit seamlessly into the landscape with a vegetative roof. Flexible exhibition areas and tech-equipped classrooms support education. The entrance lobby serves as an informational hub, and the bistro is a relaxing social space. The office and apartment offer functional, comfortable spaces. Vegetative roofs contribute to ecological sustainability, while a lightweight exterior imparts a contemporary look. Atria link internal spaces, and well-lit interiors create a pleasant atmosphere. The concept harmonizes architecture with nature as an inspiring environment for visitors.

