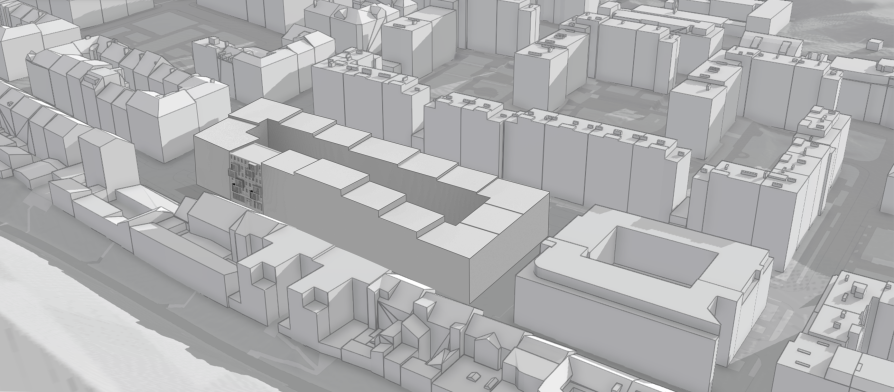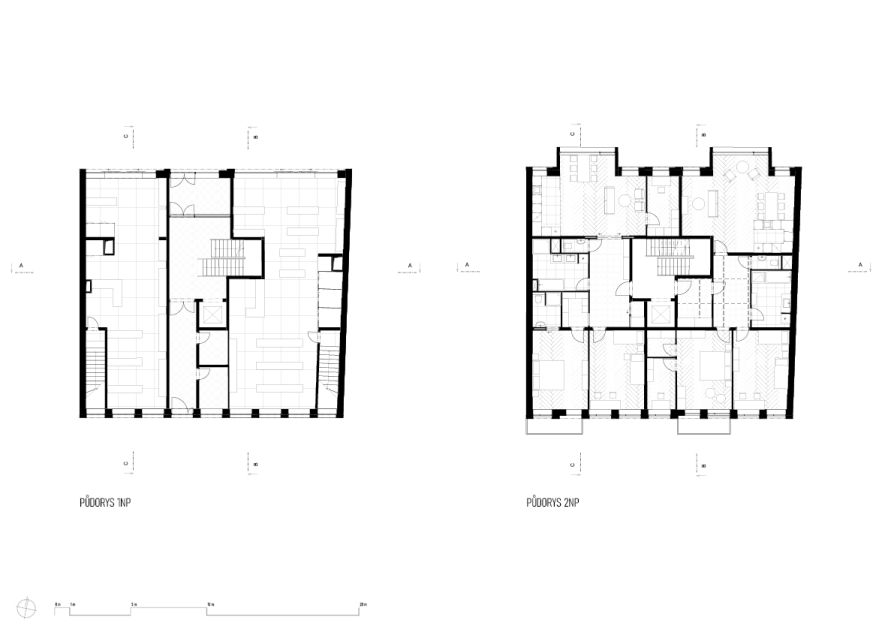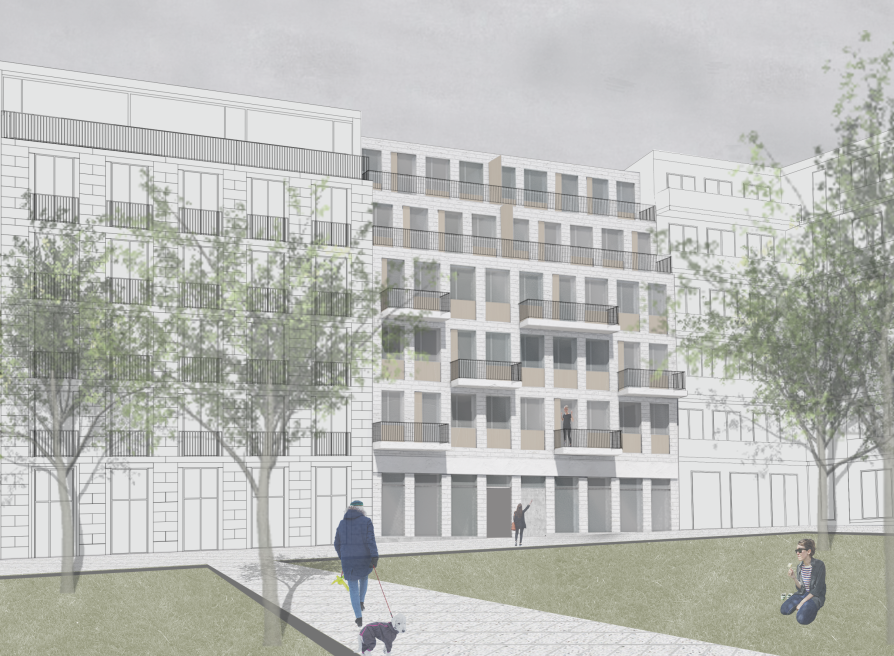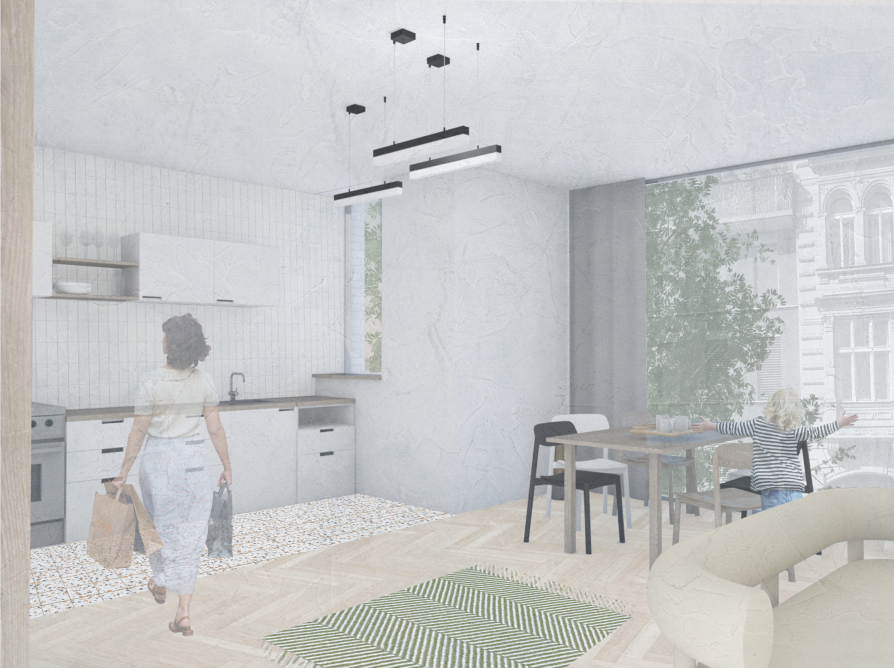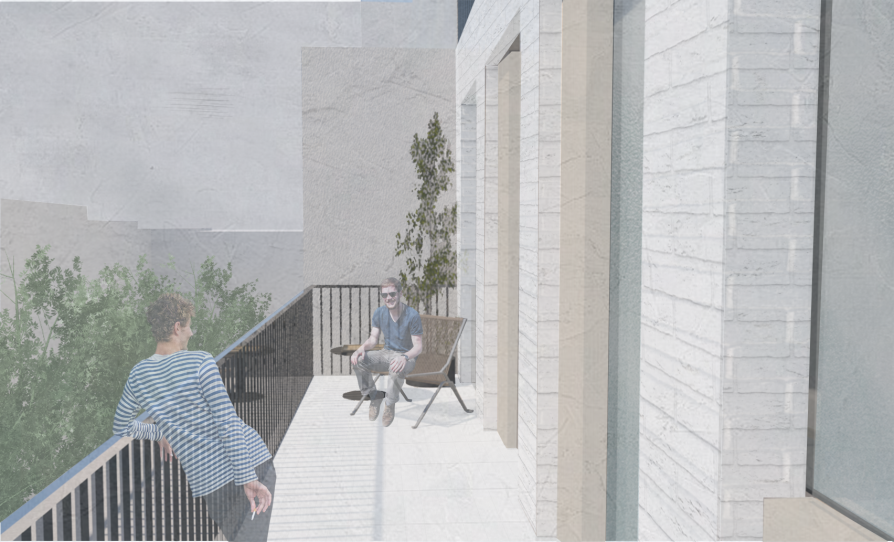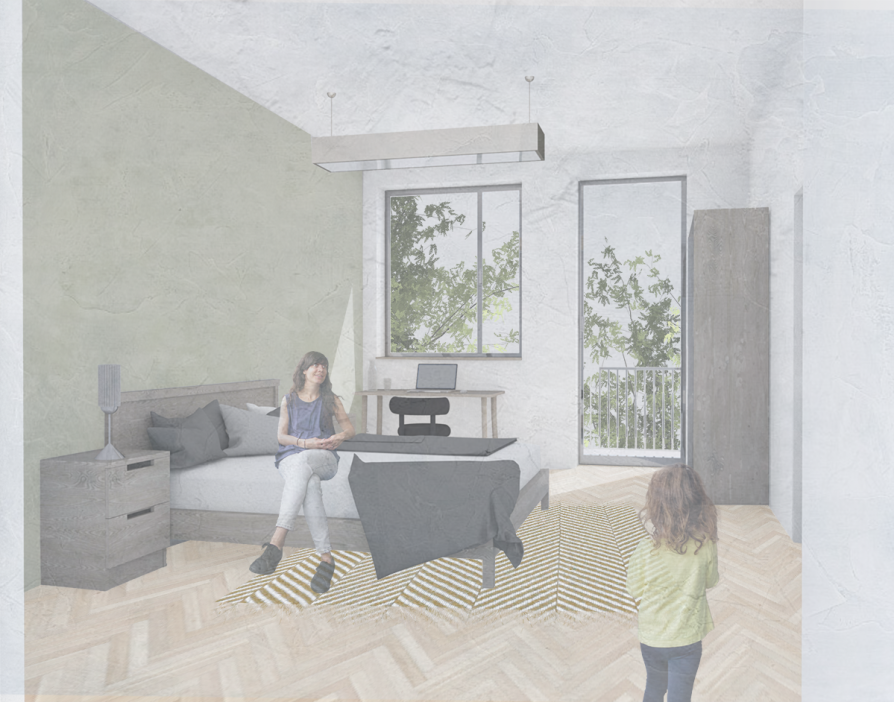Exhibition of Studio Projects
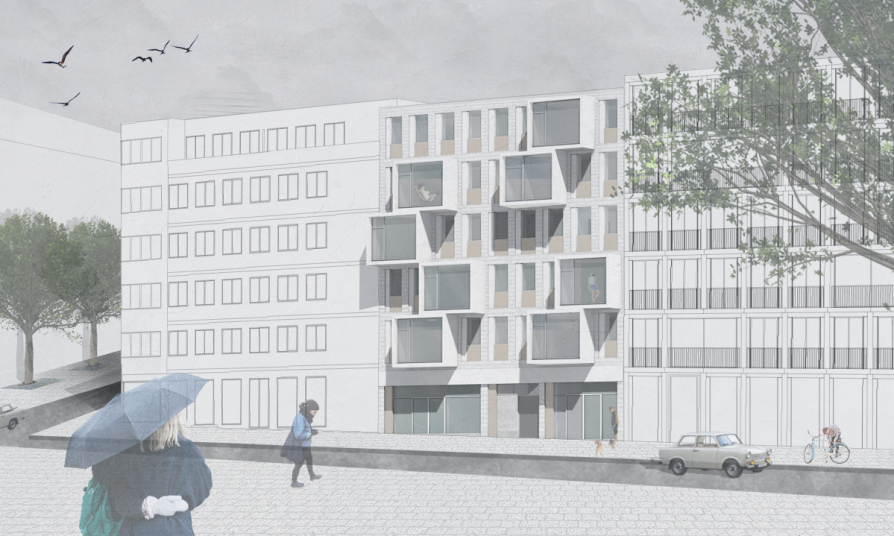
Apartment house Žižkov

Annotation
The apartment building is located in Hartigova street and is part of a larger block. As a row house, it has two facades. The dominant one is the northern facade, which faces the main street. Its cantilevered bay windows let more light into the interior, and at the same time its asymmetry determines the variability of the apartments in the house. The southern facade, in contrast, the northern one connects to a quiet park and allows residents to be closer to greenery, sun and silence.
The ground floor is divided into an entrance hall, and two commercial areas. The ground floor is followed by five above-ground floors with 10 apartments, of the 3+kk and 4+kk type with an average net floor area of 116 m2. In the basement there are storage areas for shops and cellar boxes for the residents.

