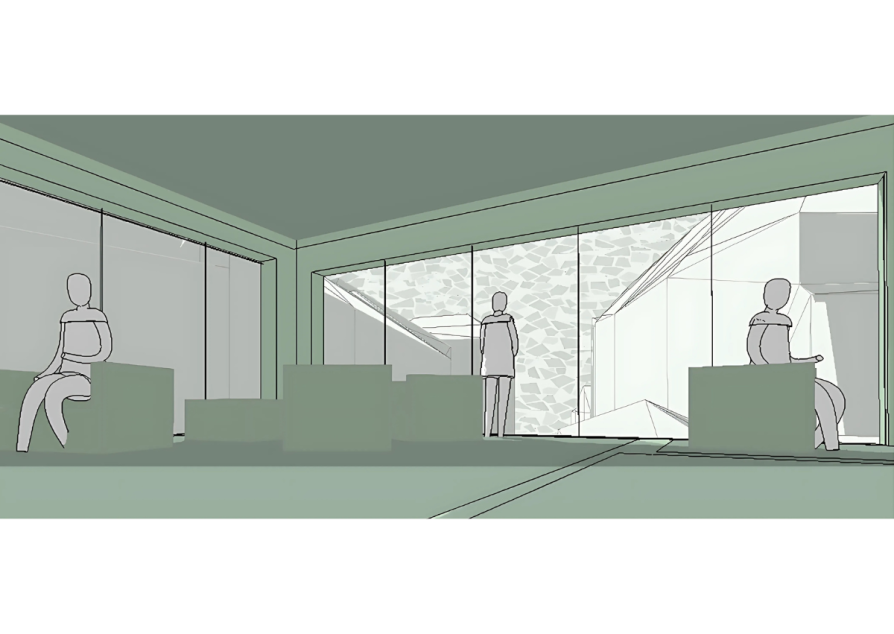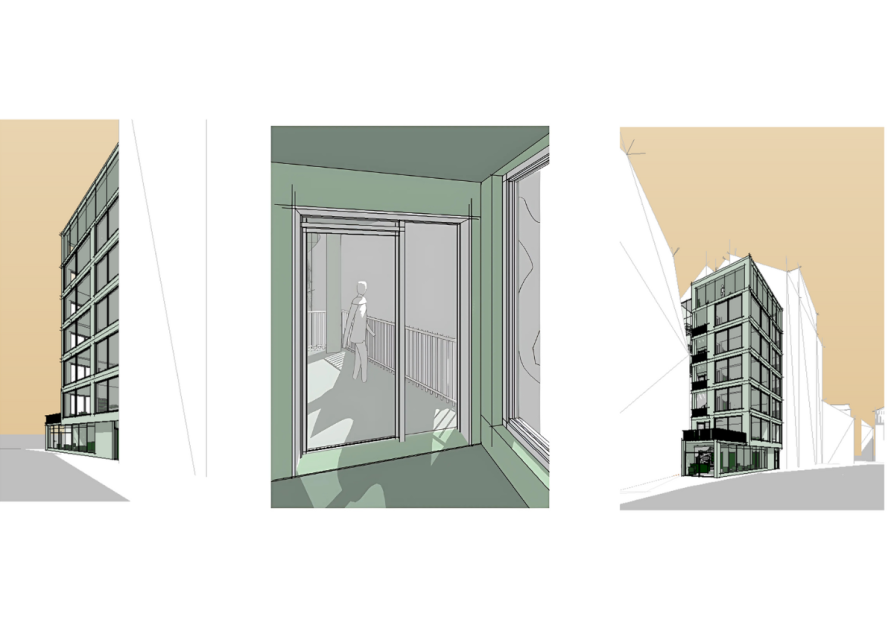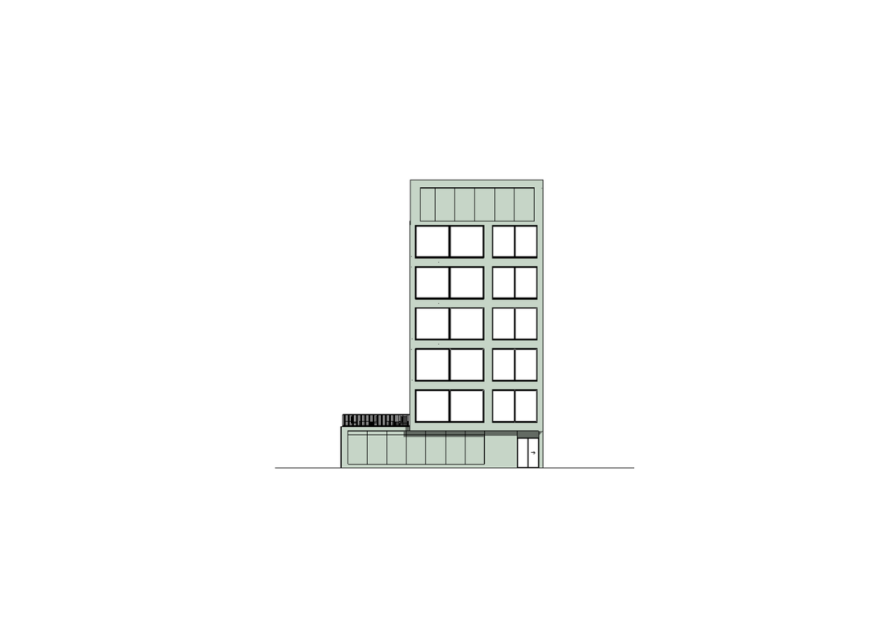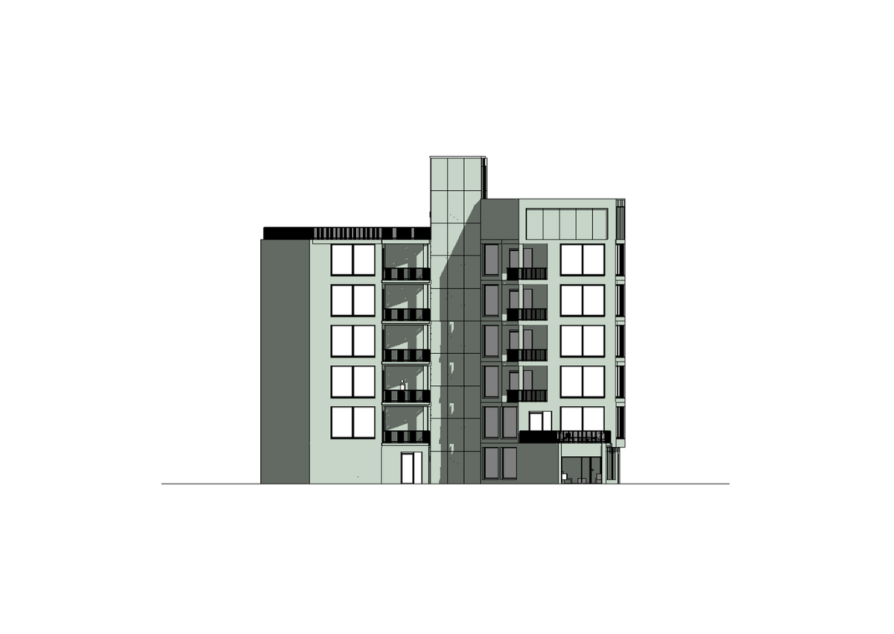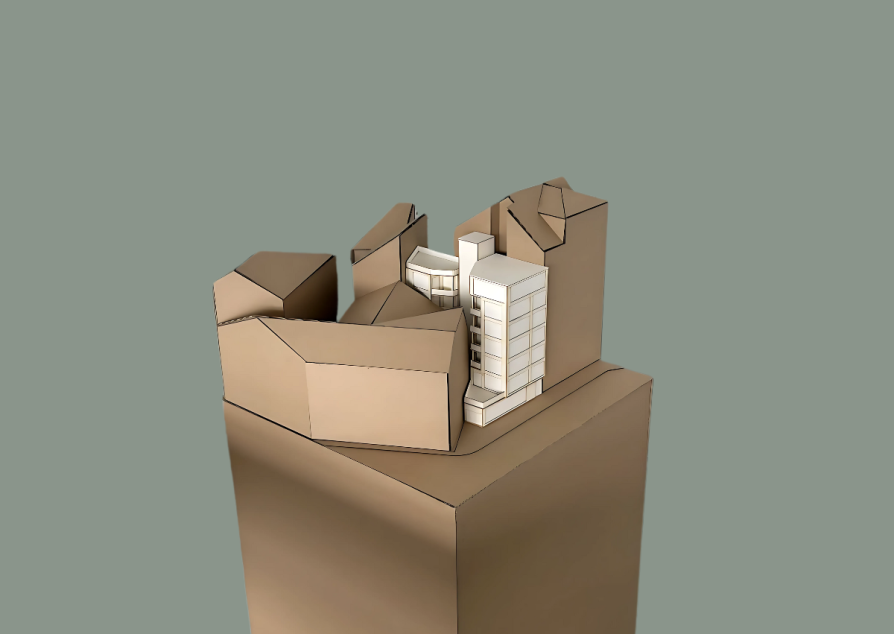ZAN projects
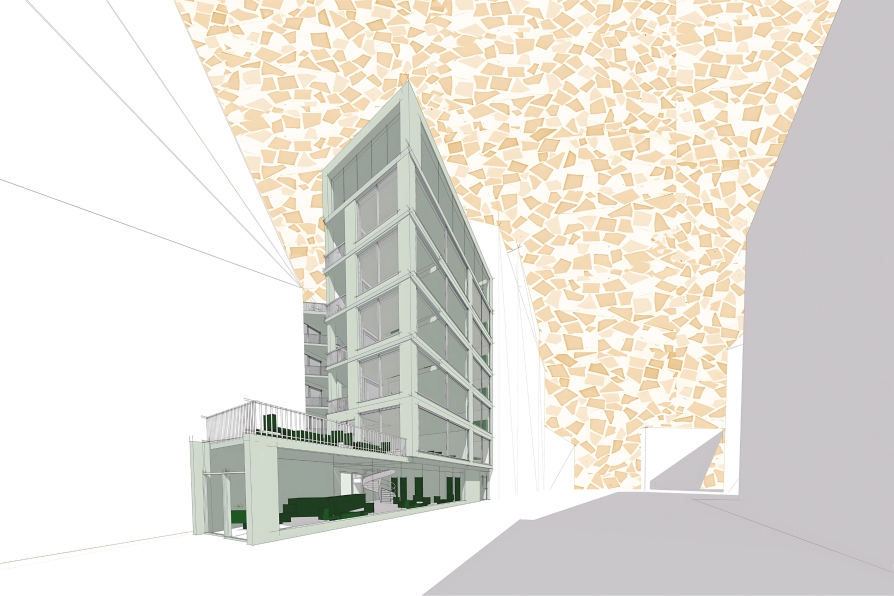
Senior Residence Na Perštýně

Annotation
A pair of residential buildings connected by a glazed staircase core with an elevator, unifying the two volumes into a single functional whole. The barrier-free ground floor offers a café with an outdoor terrace extending into the upper level and a medical office facing the courtyard. On the floor above, adjacent to the café, is a studio apartment, while above the doctor’s office lies the first apartment with a balcony. The higher floors each contain two apartments, one in each building. The internal layout emphasises efficient spatial flow. Sliding doors save space, allow for greater openness, and ease movement between rooms. The top floor houses a glazed communal room, while an accessible rooftop terrace crowns the second building.

