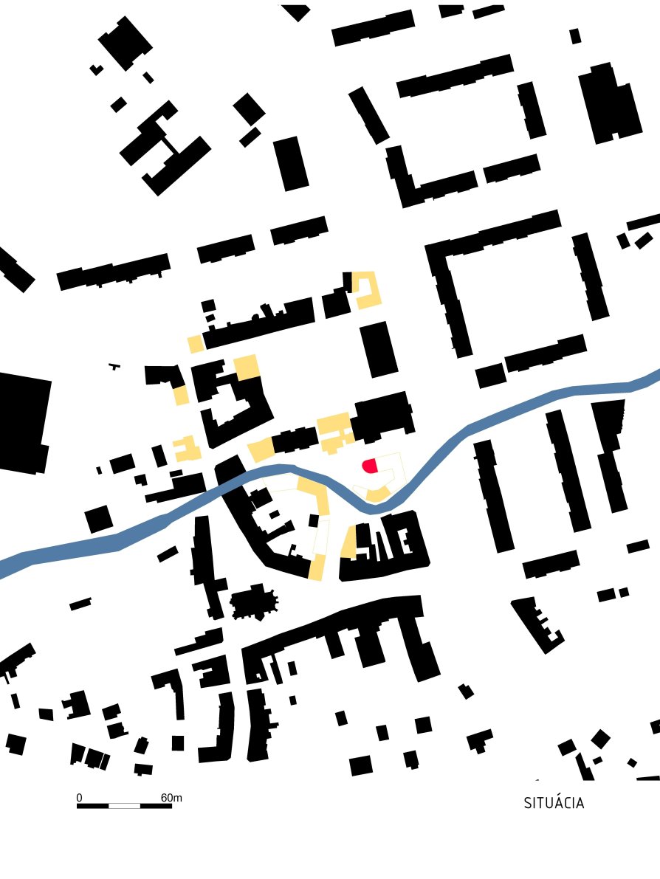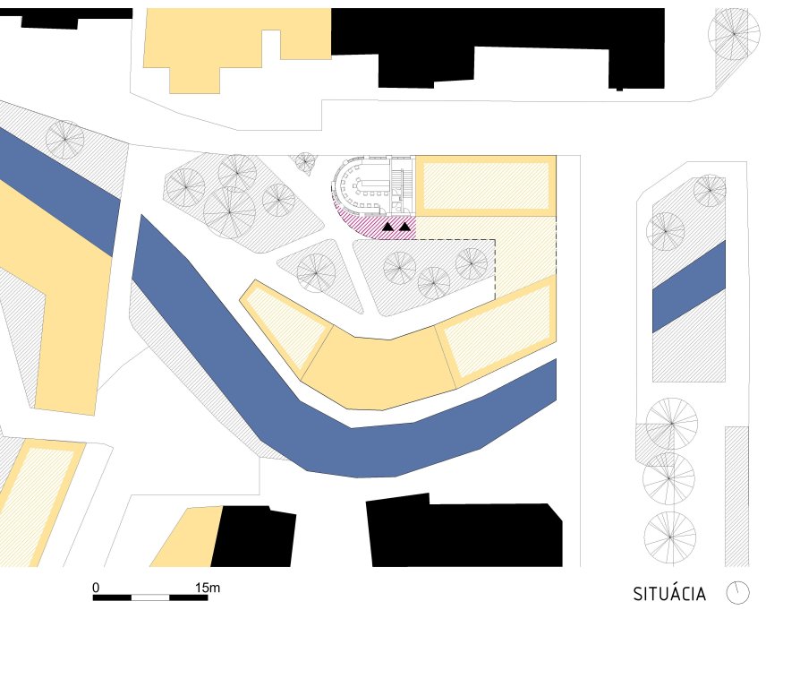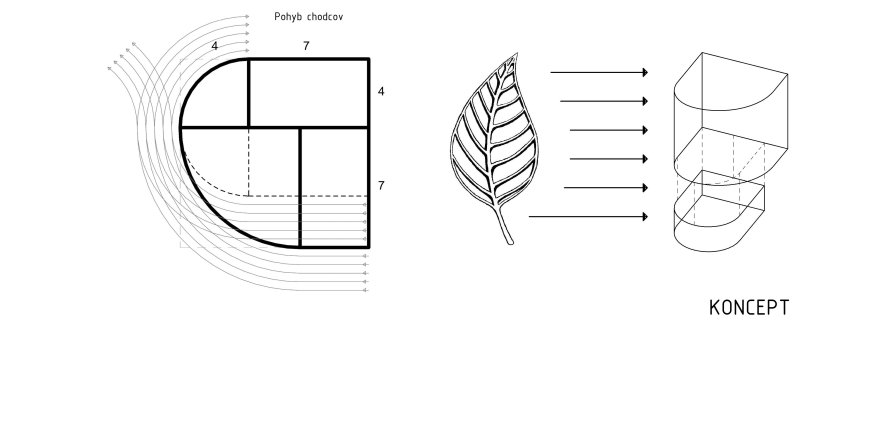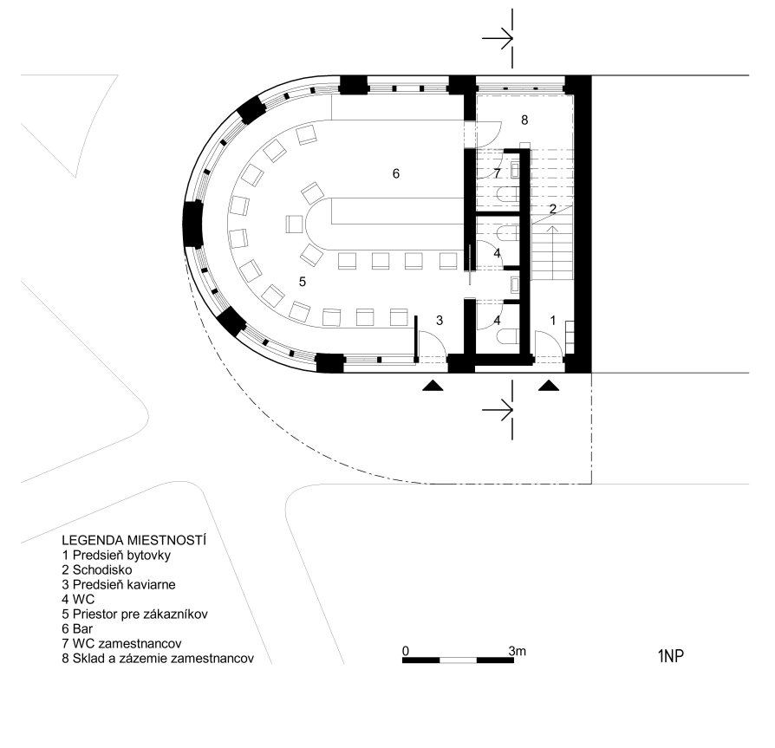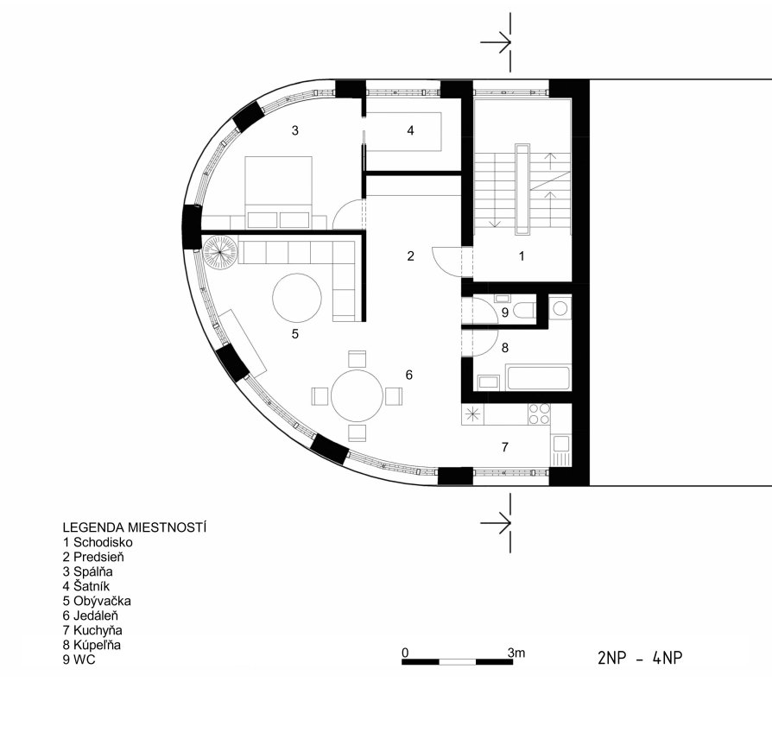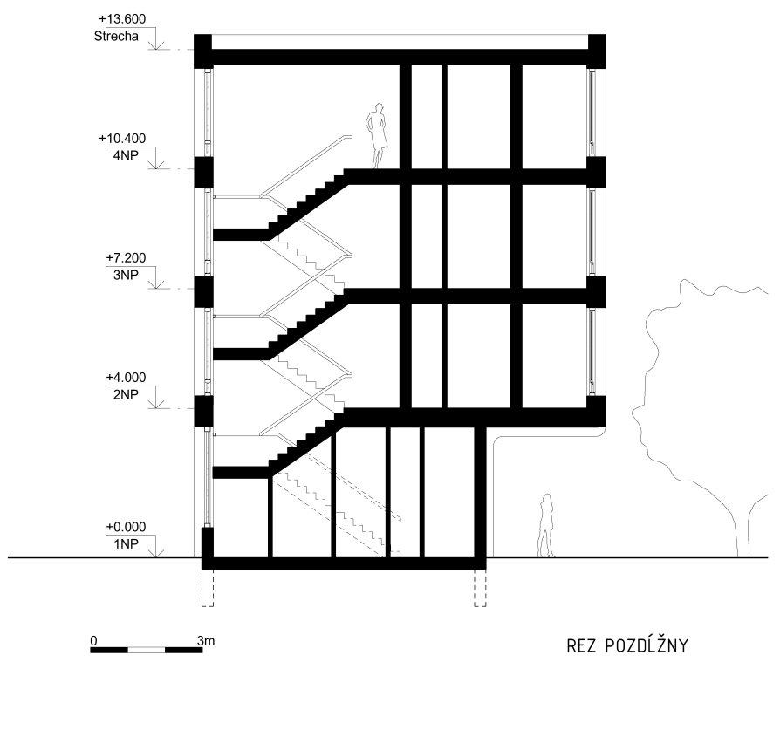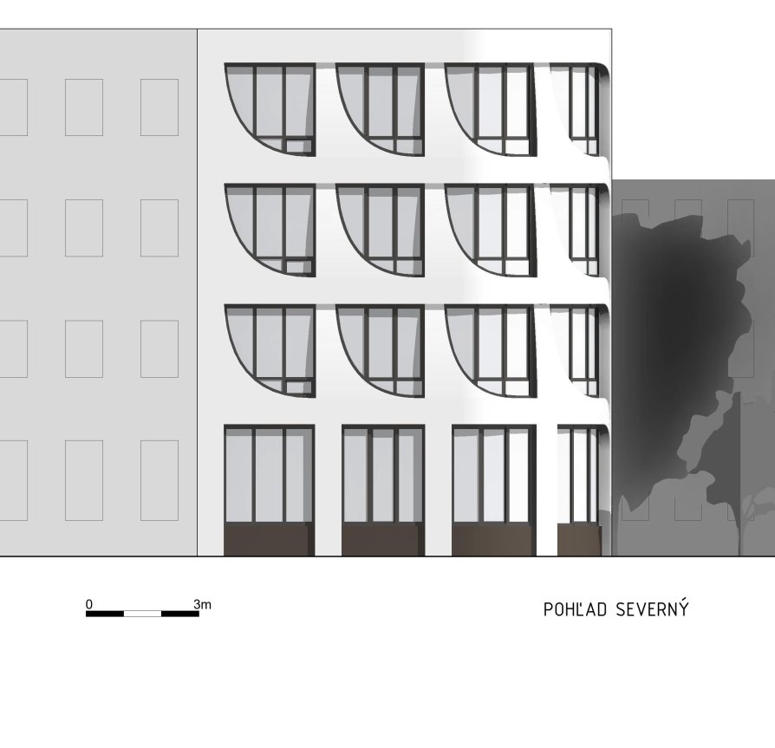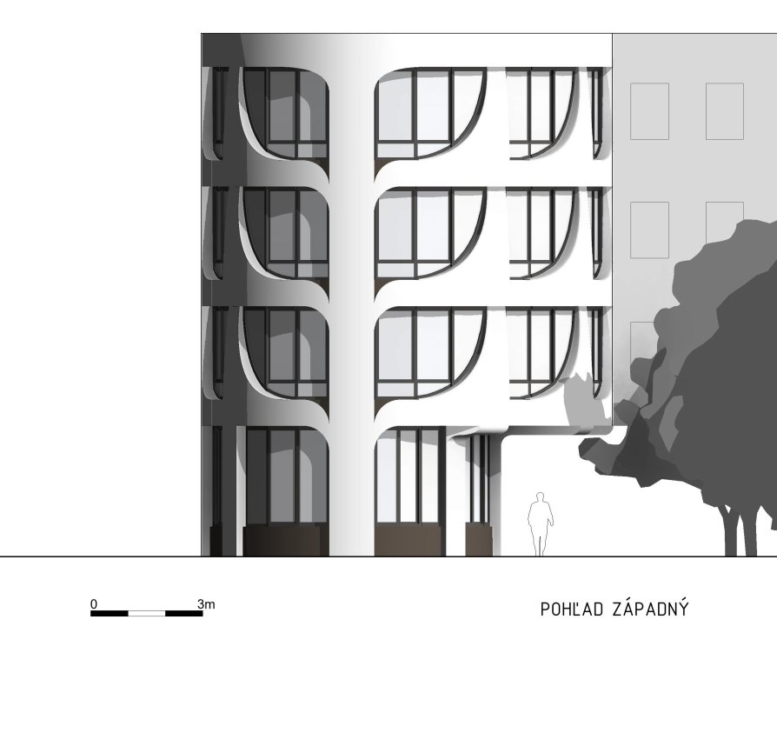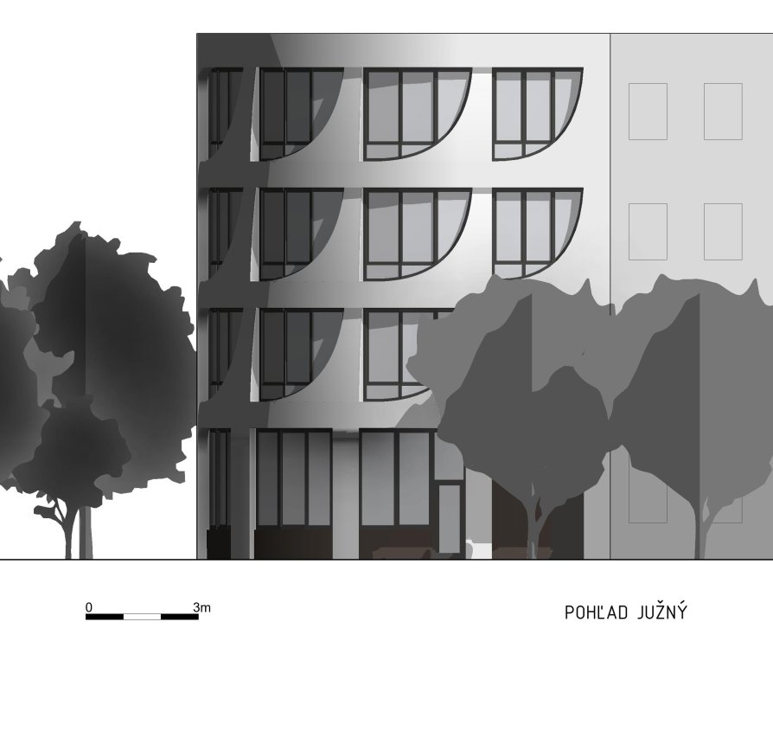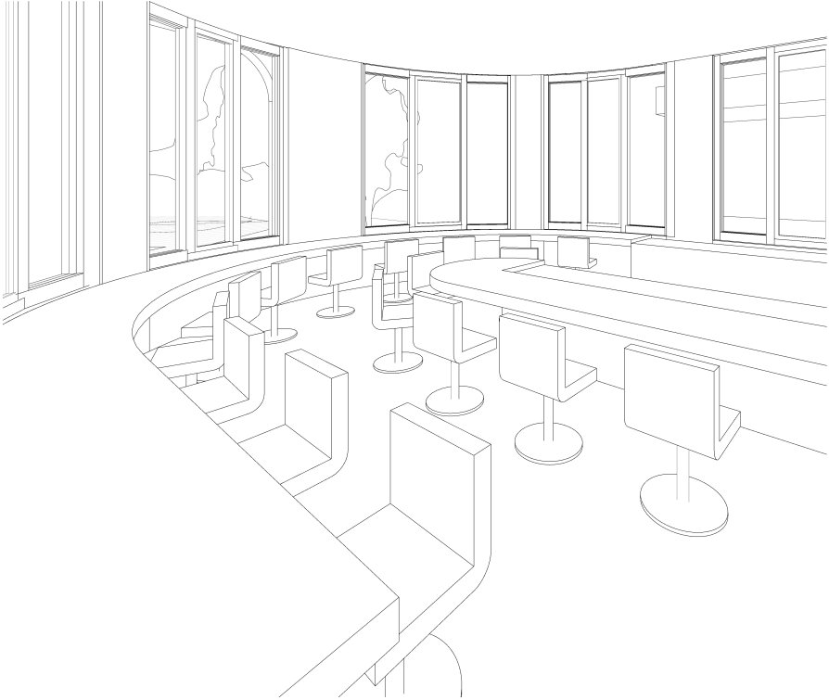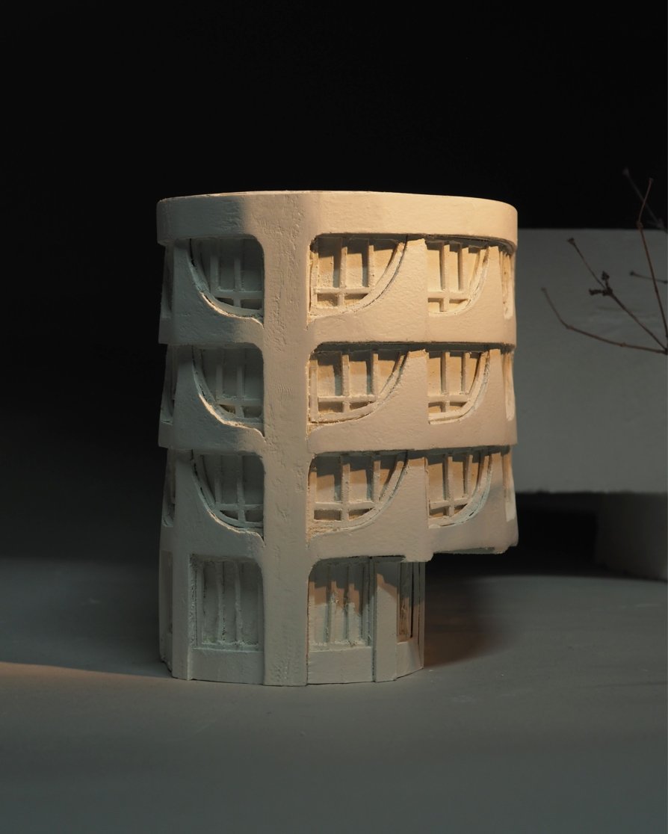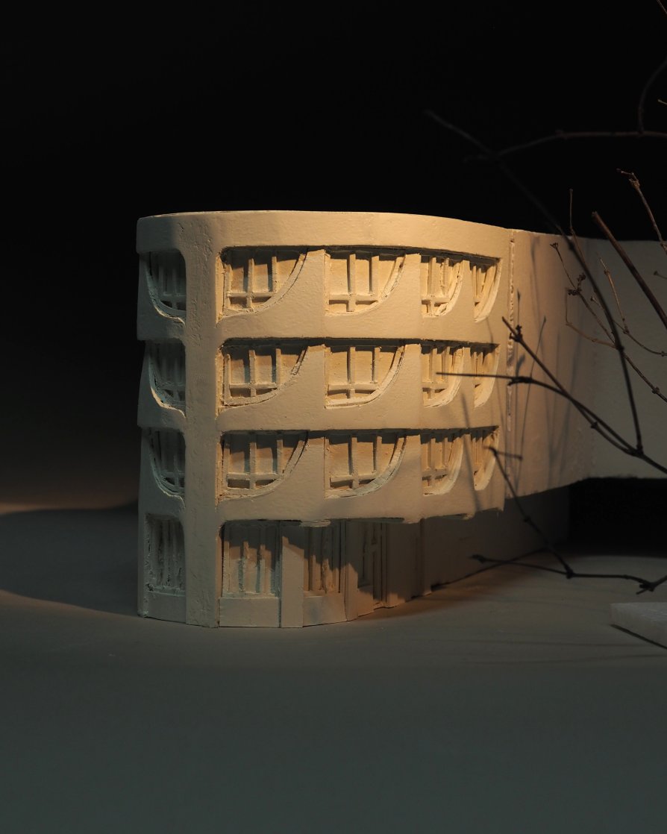ZAN projects
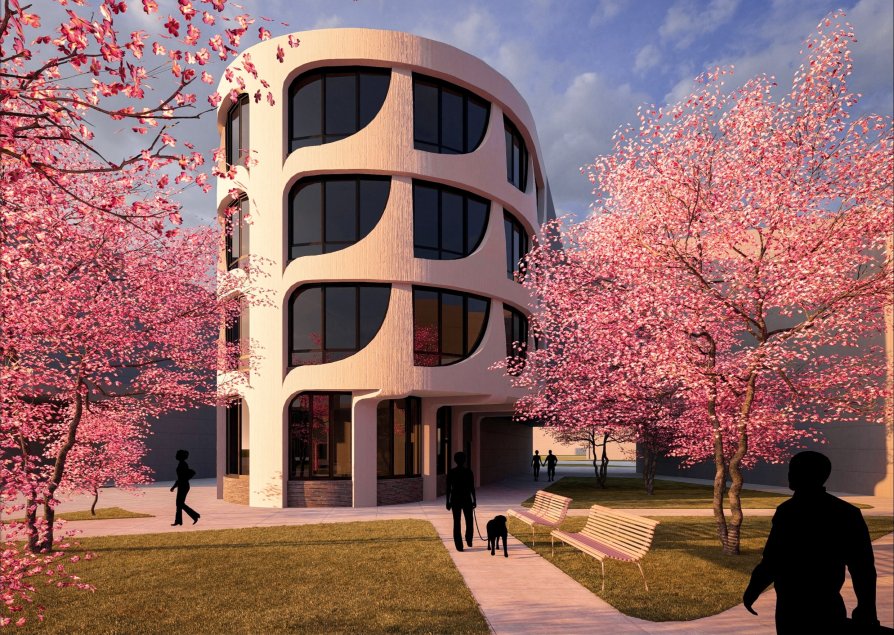
Snowdrop House

Annotation
The house wants to be symbiotic with respect to its housing estate, but strongly contrasting with the wider surroundings, like the first blooming snowdrop in spring. It responds to its surroundings by having many curves. The mass itself unfolds from a square floor plan, but due to expected movement of pedestrians it was curved. The ground floor is narrowed and connects to a block passage, thus allowing movement with dry feet. Floors are composed of quarter circles and rectangles in a ratio of 4:7. The motif of the house itself was a leaf - slowly decaying and merging with the surrounding environment, of which only the veined solid part remained. In the house it is a clean, white, concrete, supporting skeleton and, to the ordinary eye, is the supporting frame of the house.

