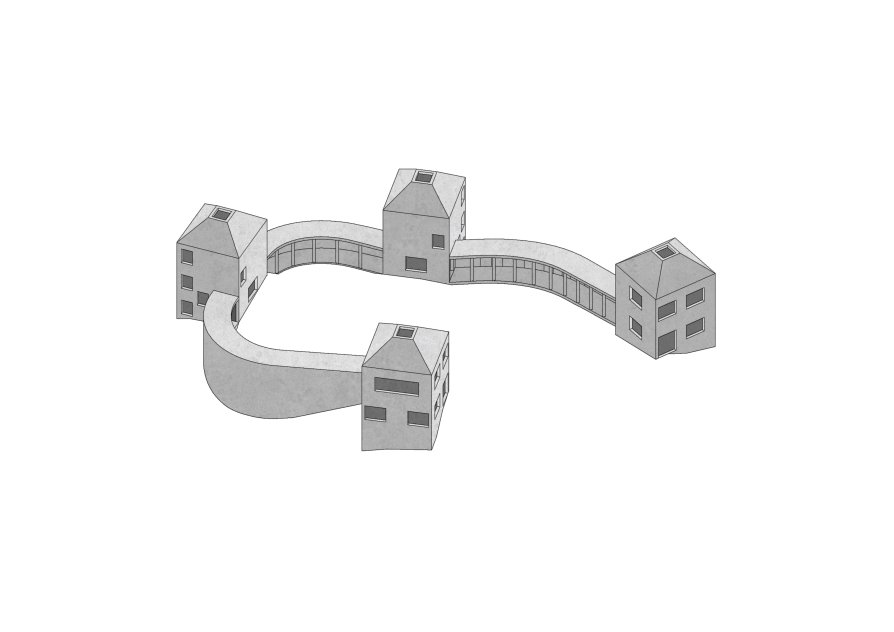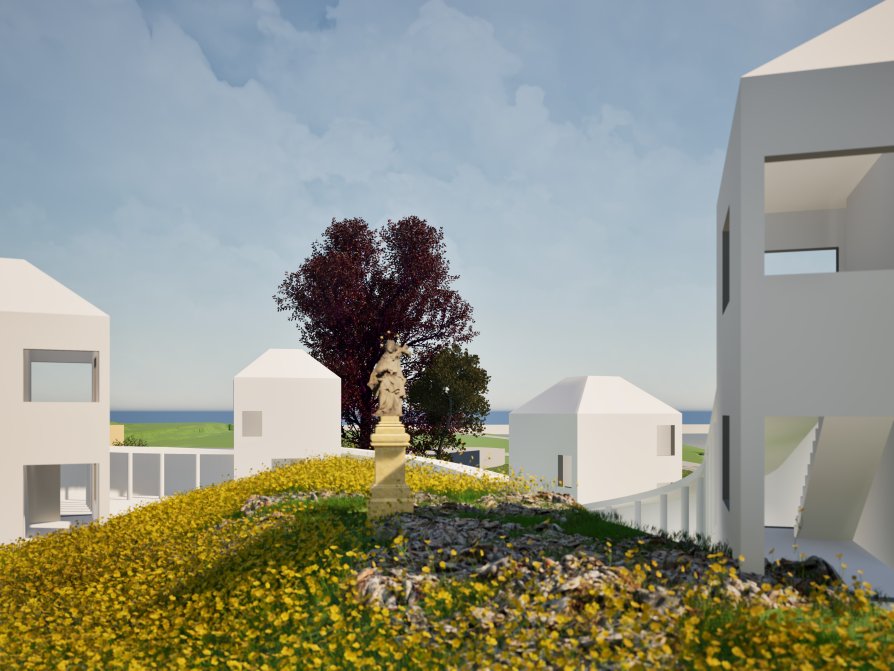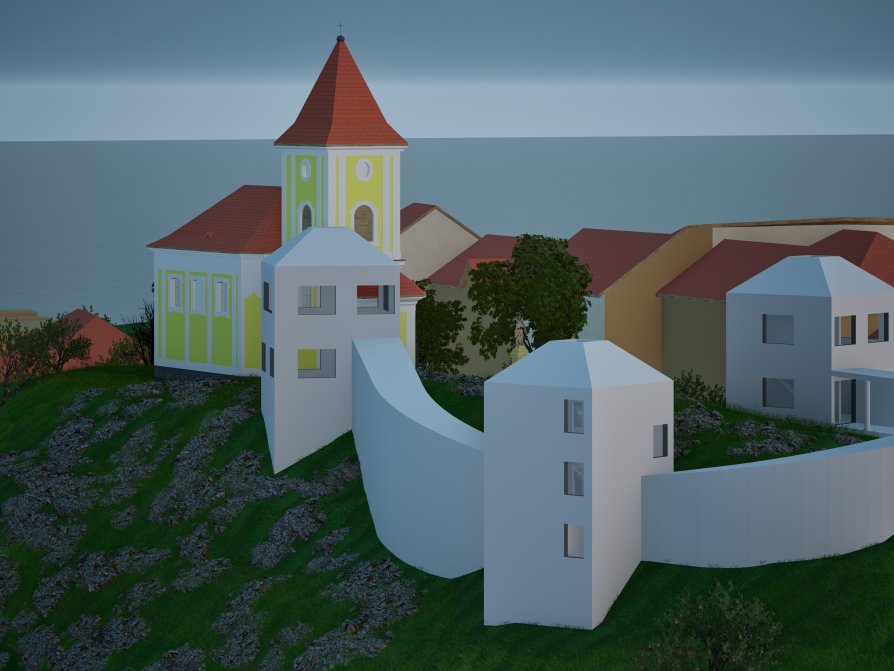ZAN projects

ZLÍCHOV MONASTERY

Annotation
My design is based on the classic monastery layout scheme from St. Gallen. The ambit is therefore the main communication between the individual spaces – the cells, the refectory, the library and the scriptorium. However, in the sloping terrain, it was necessary to choose a different concept of their shape arrangement, so I designed four simple tower-like objects standing at different heights. I expressed my relationship to the church by turning the facades in its direction. The geometry of the cross is also hidden between the positions of the towers.


