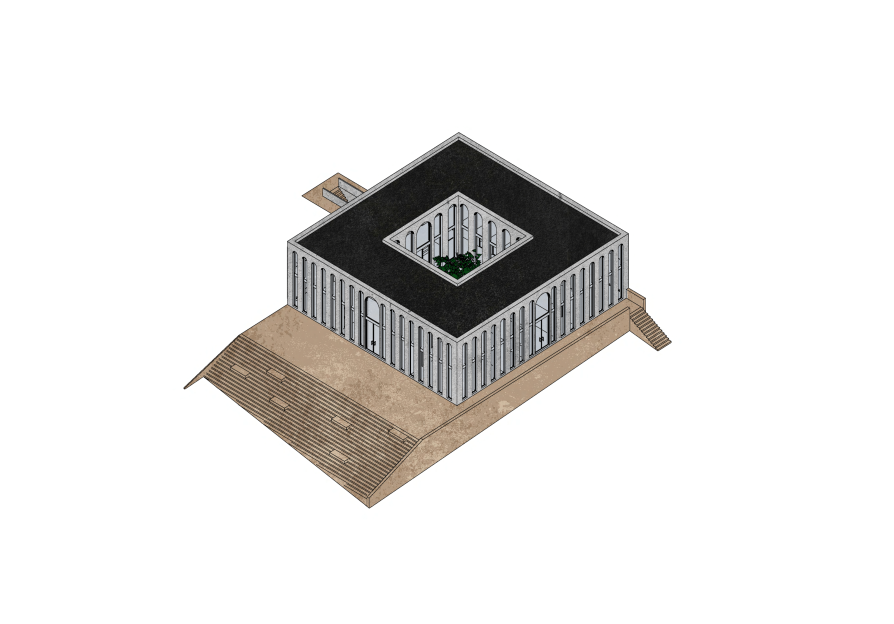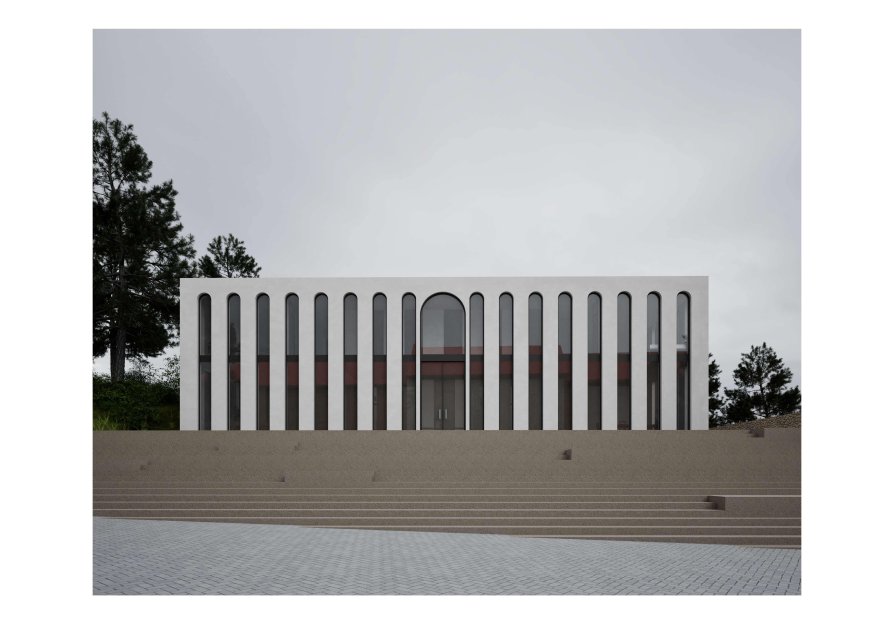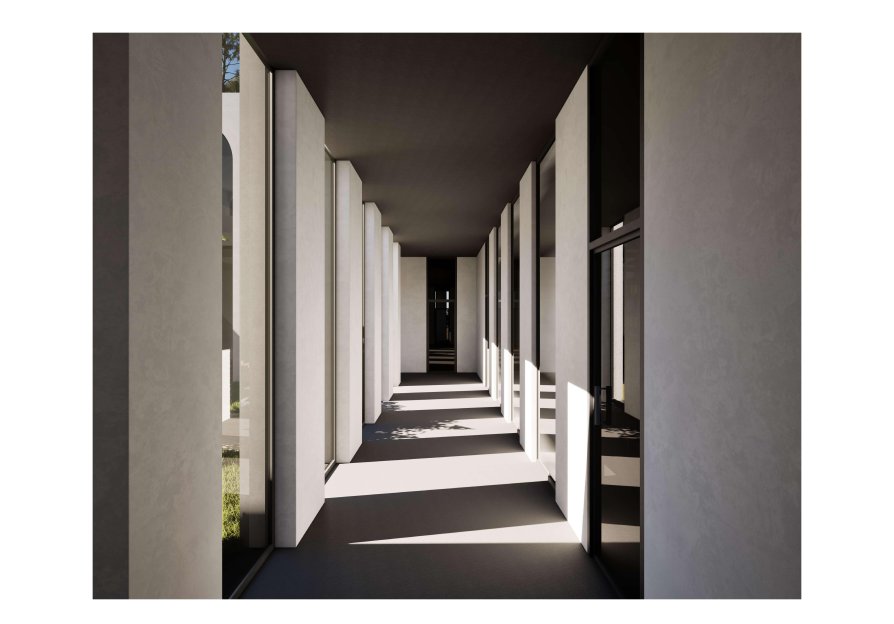ZAN projects

Zlíchov Monastery

Annotation
The architectural design of the Benedictine monastery in Zlíchov is based on the traditional layout with a square paradise courtyard. When designing the layout, I tried to respond to the significant noise of the surroundings. The monks' cells are oriented to the quiet inner courtyard and are protected by a perimeter corridor that functions as an acoustic barrier.
The building is set in sloping terrain between the church of St. Philip and James and the local rectory, which are connected by a direct route through the center of the monastery. The complex is further complemented by a public library that opens the monastery towards the local community and expands its cultural dimension.
The appearance of the monastery deliberately appears austere and monumental.


