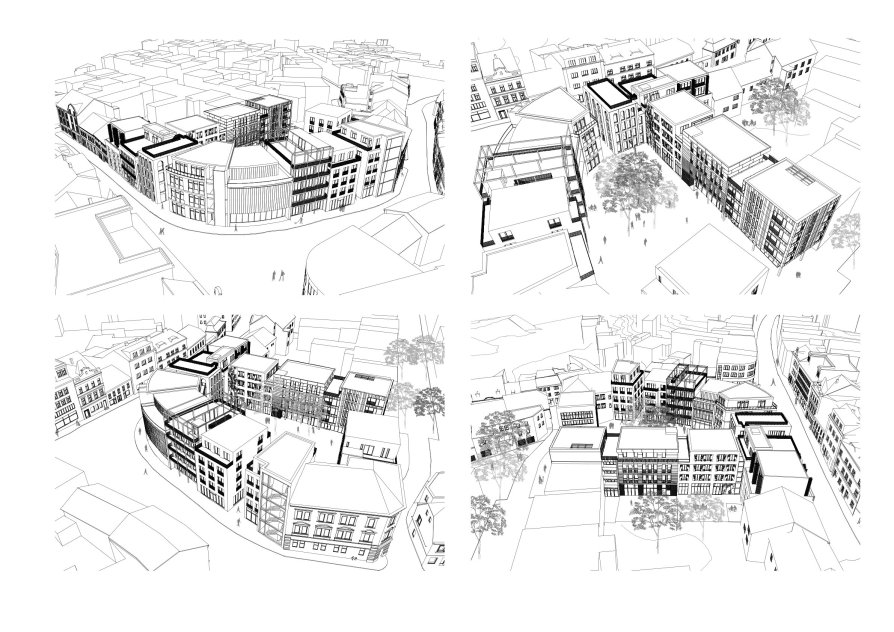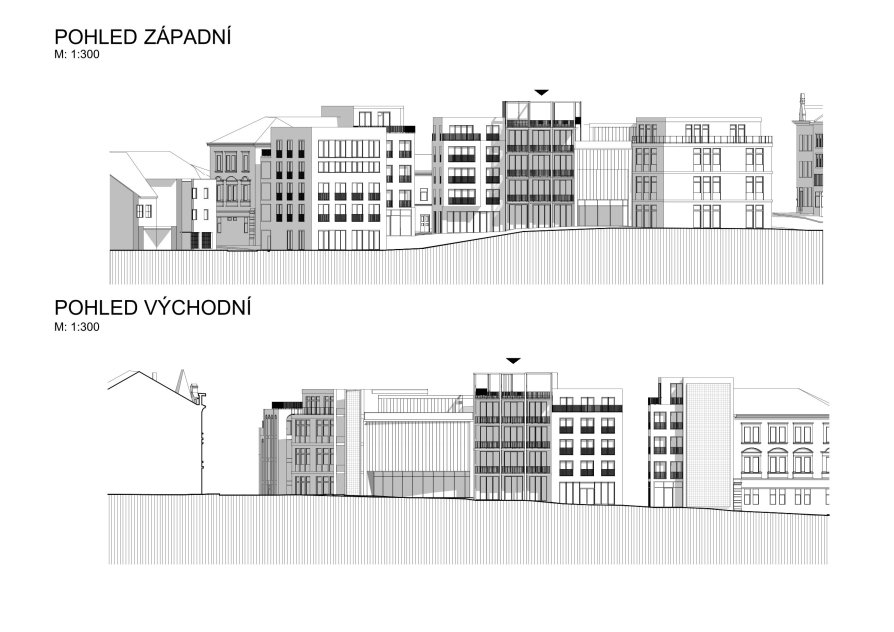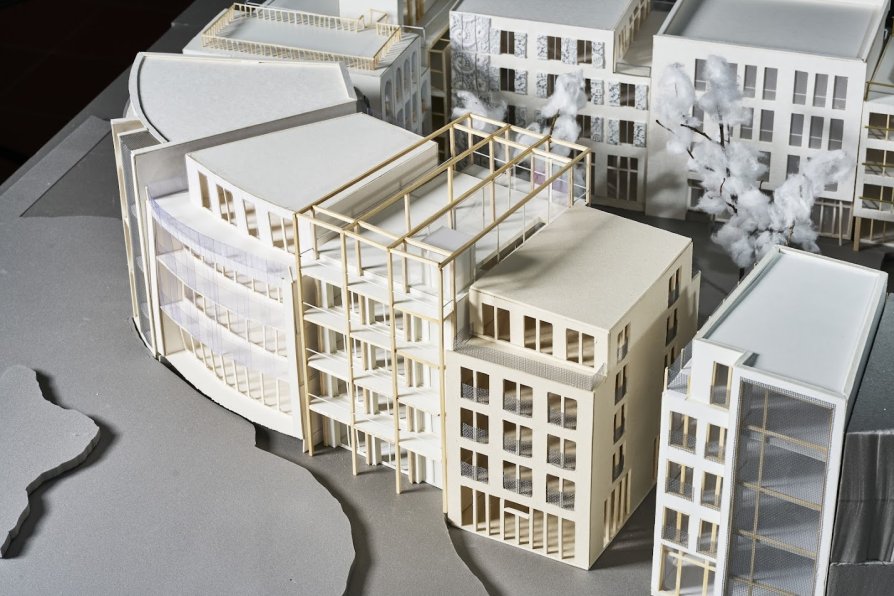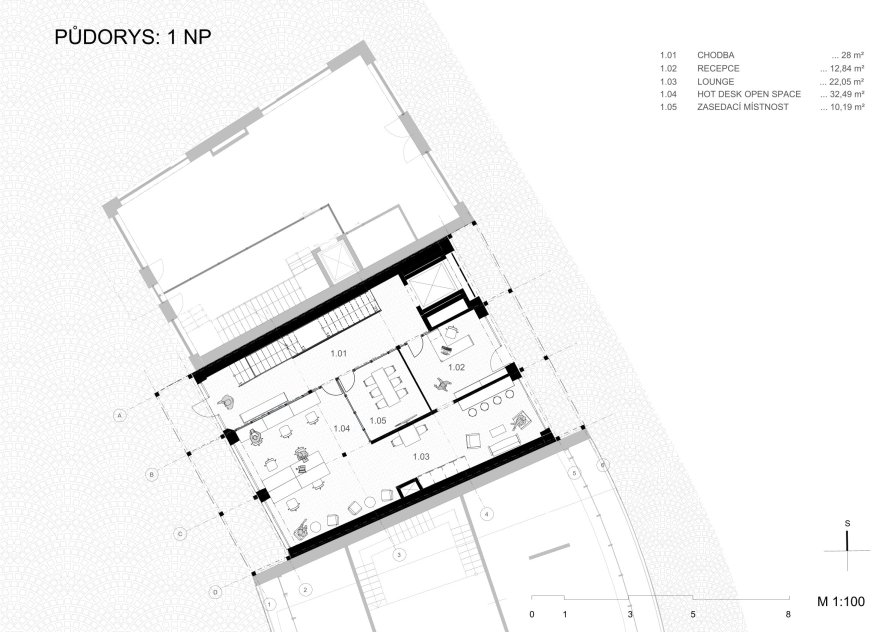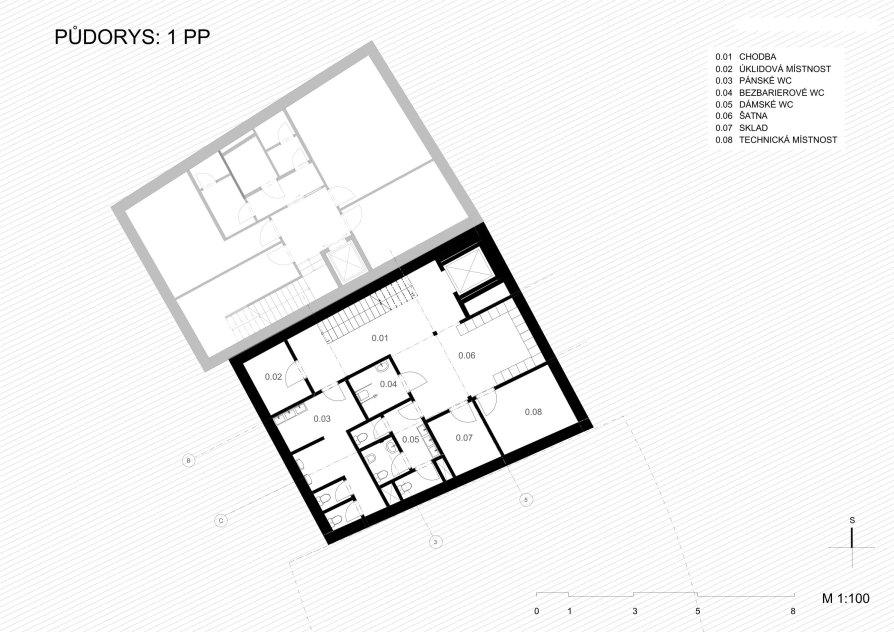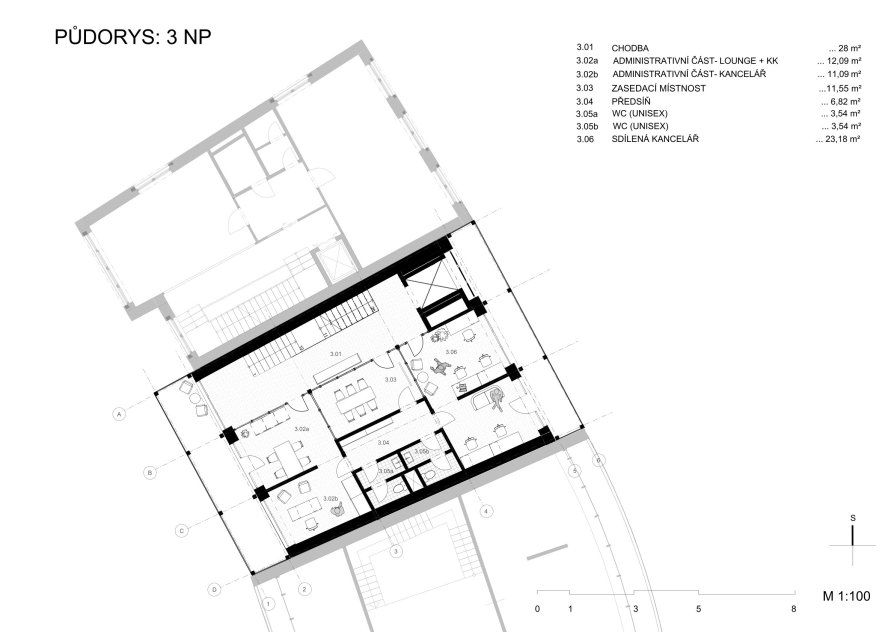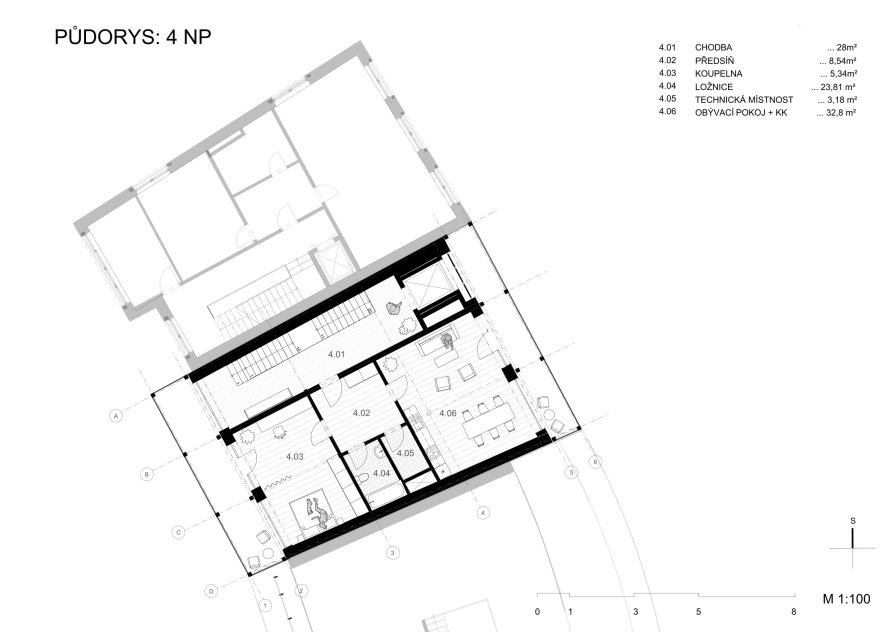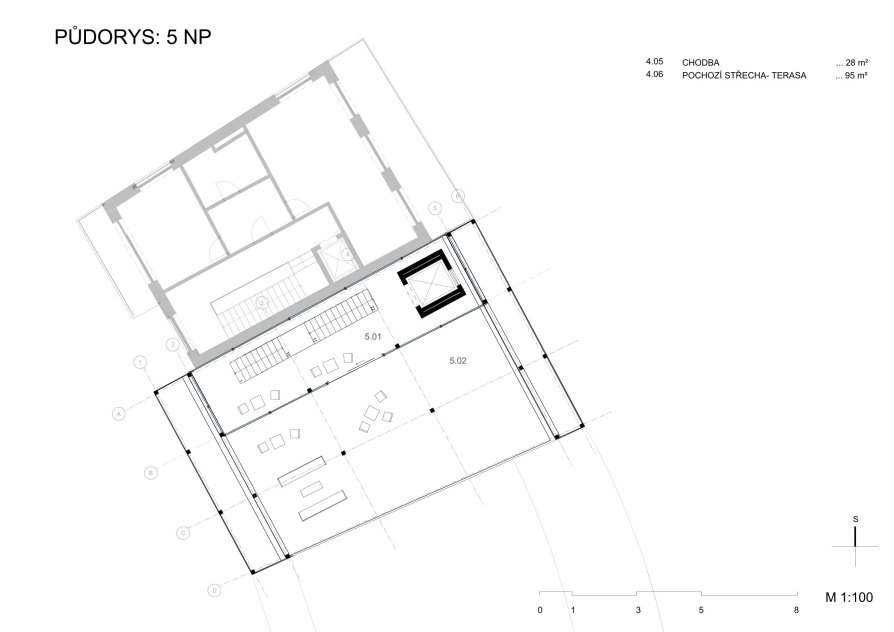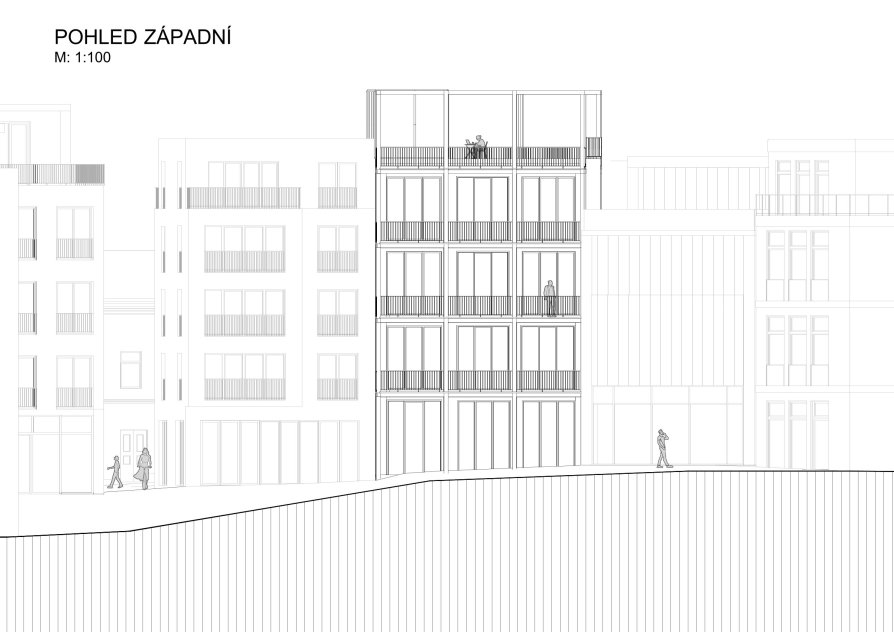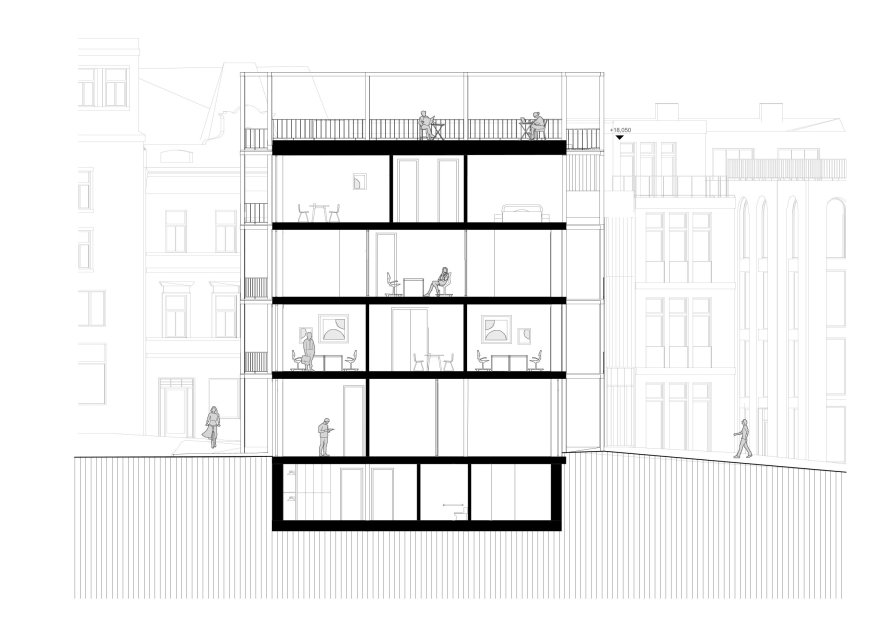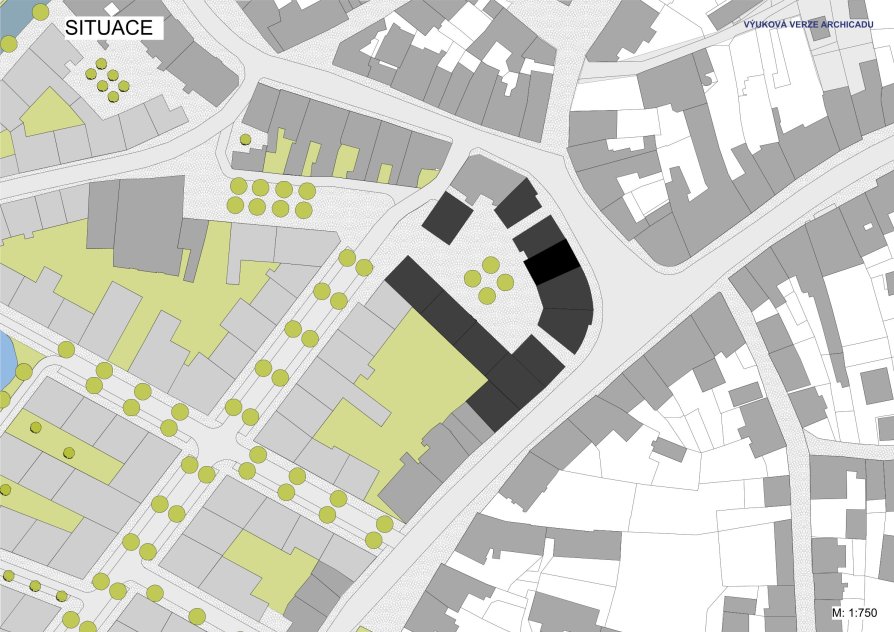ZAN projects
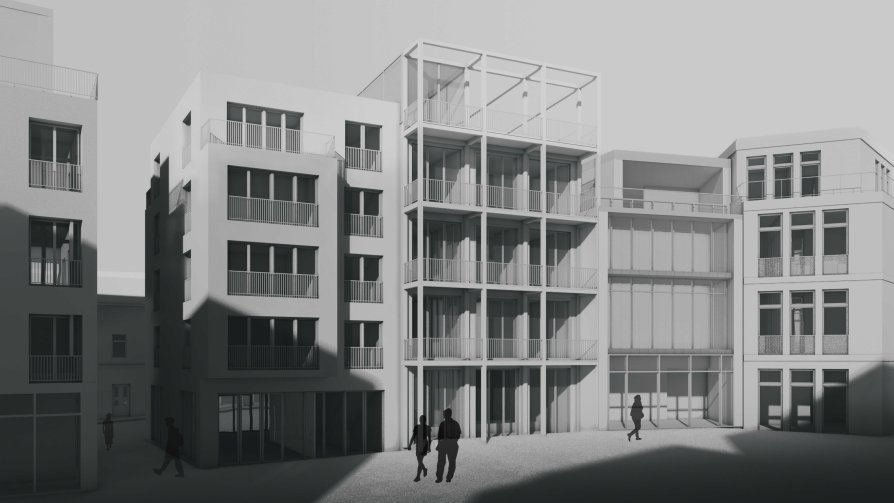
TurnOFFice

Annotation
The semester project presents a design for a new urban building in Turnov, combining coworking spaces, a private apartment, and a walkable green roof. The building has four above-ground floors and is based on a steel frame structure.
The main concept of the design is the use of a module – a structural rhythm that defines not only the framework but also the layout of the building. This system was used as a guide for organizing spaces, determining room sizes, and designing the facade.
The 1-3 floors are occupied by a coworking space with a flexible layout that connects to the public space of the city. The fourth floor contains a private apartment for the owner, functionally separated from the working areas. The walkable roof is designed as a quiet zone or a place for community activities.

