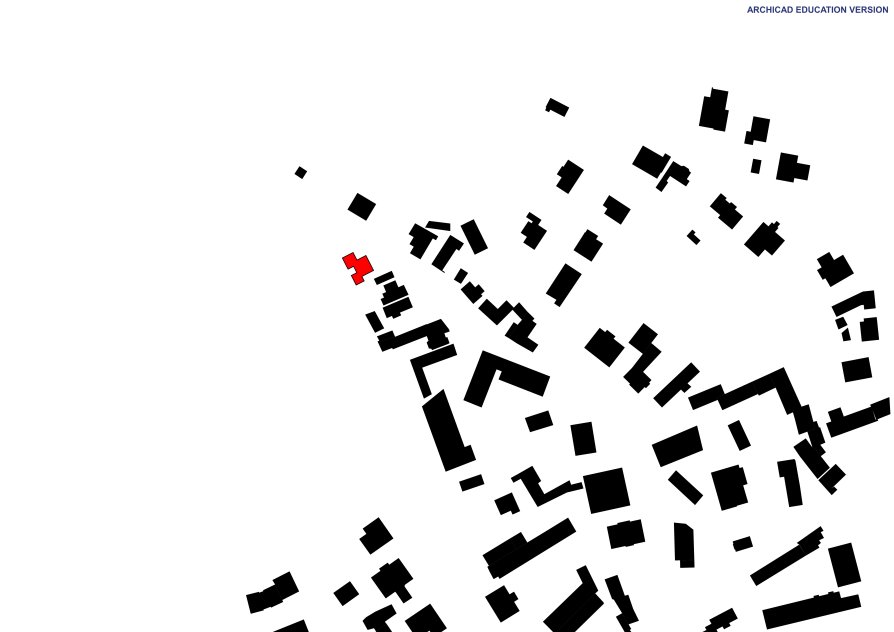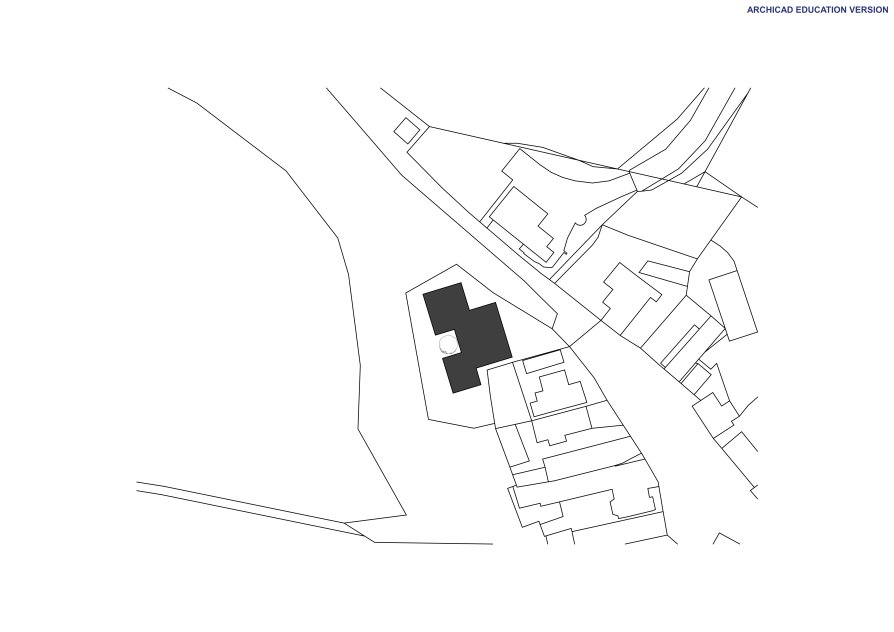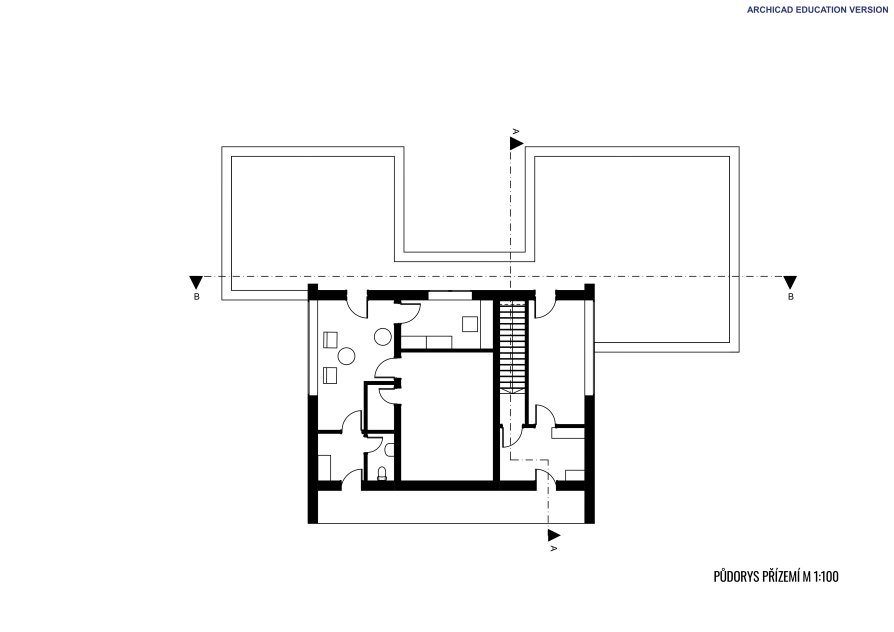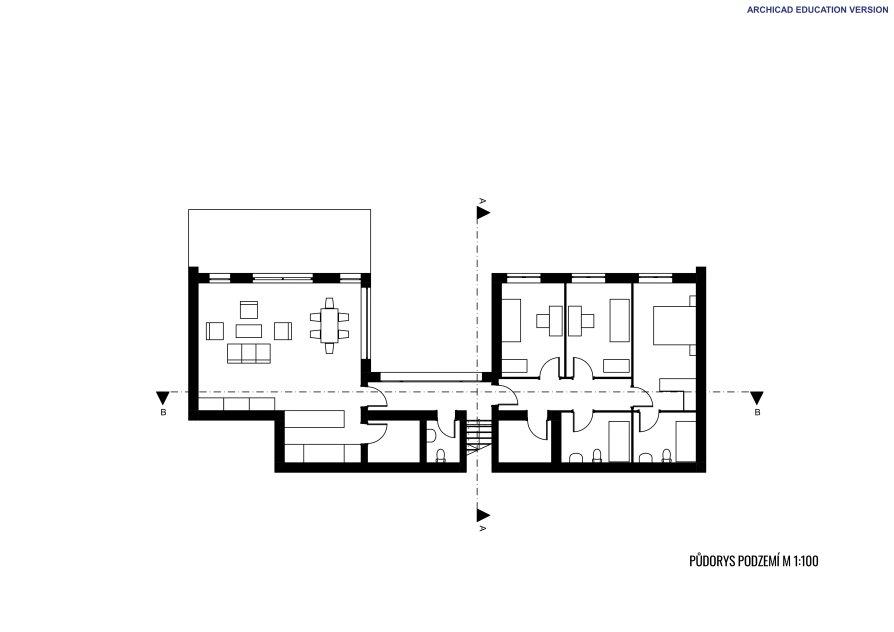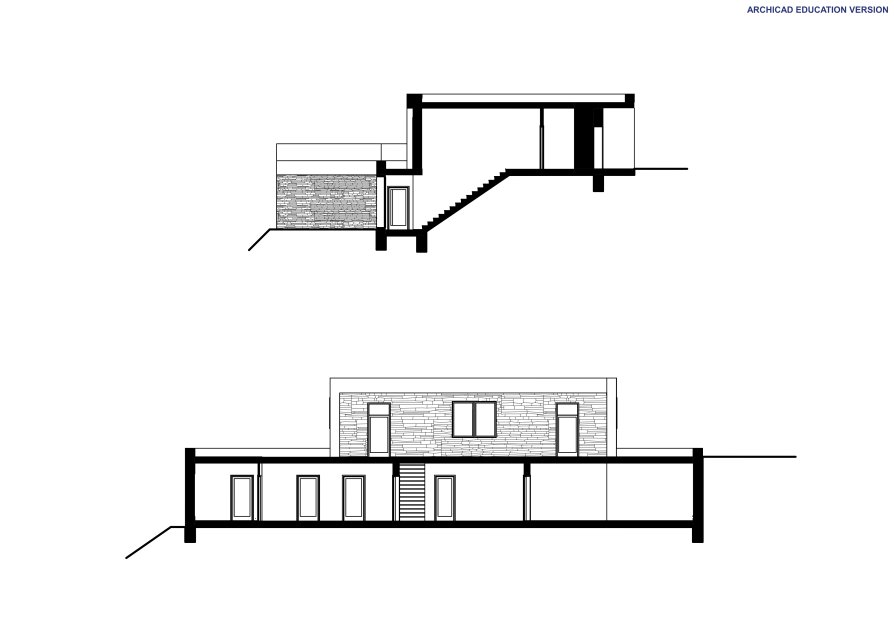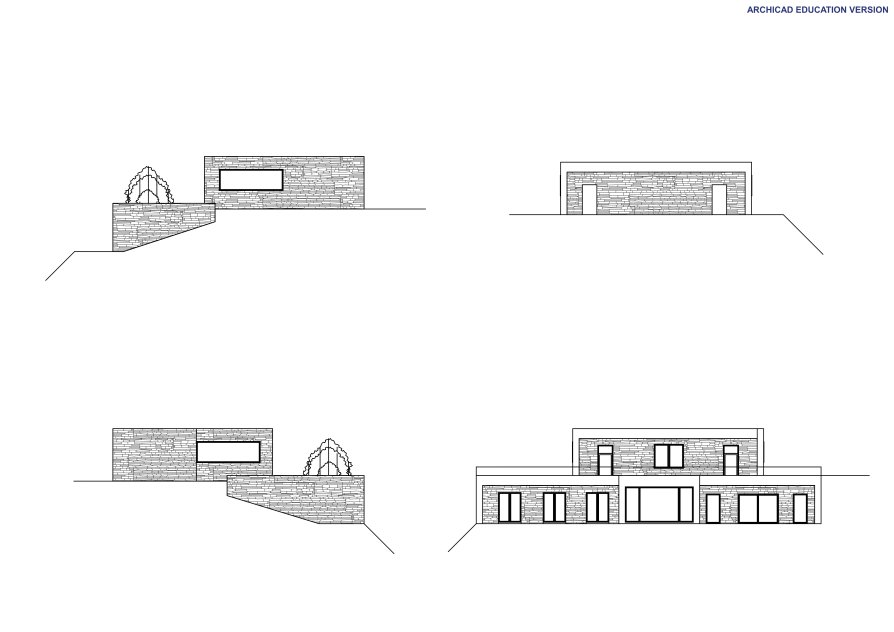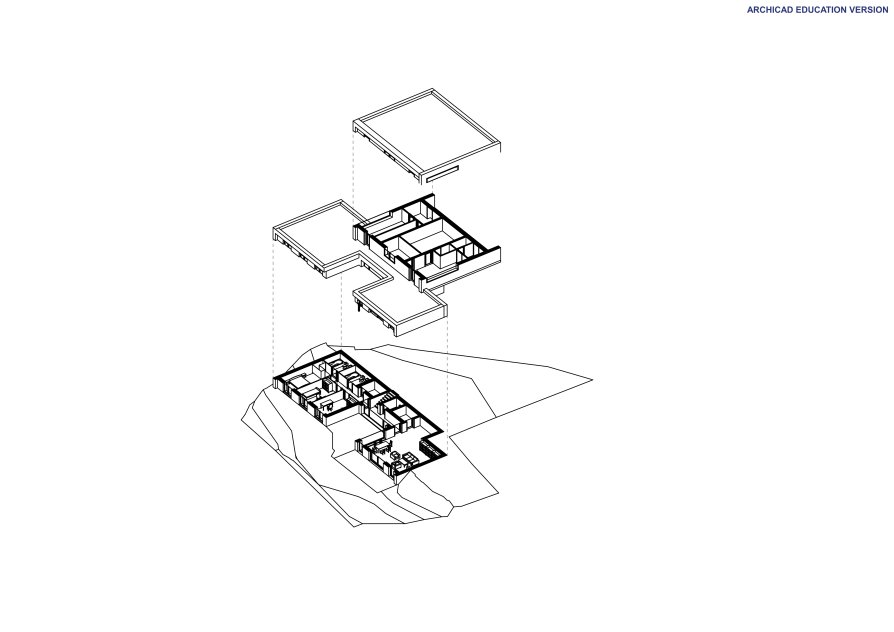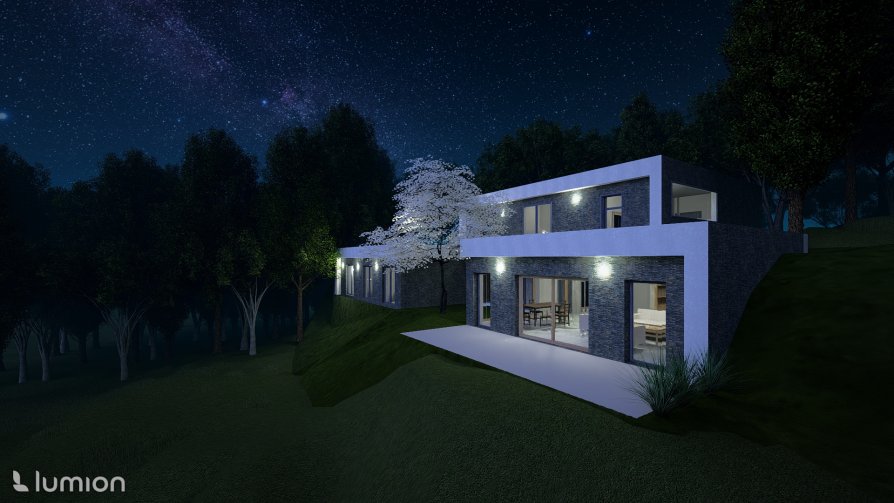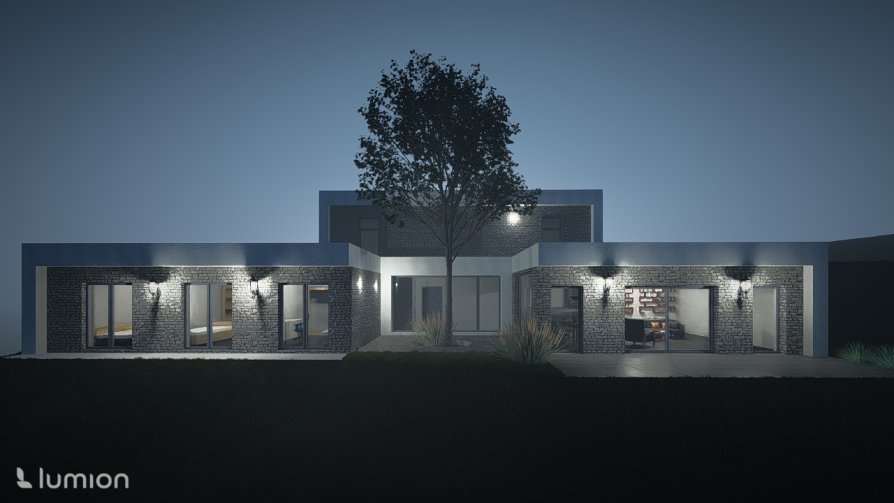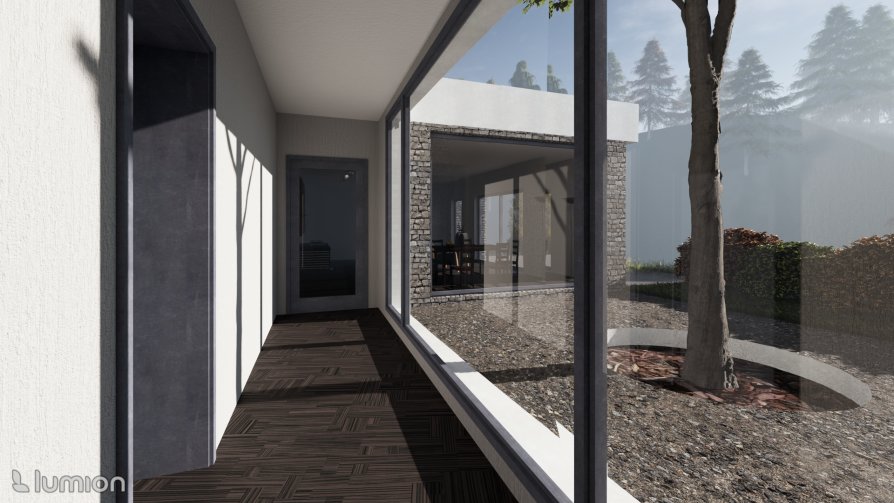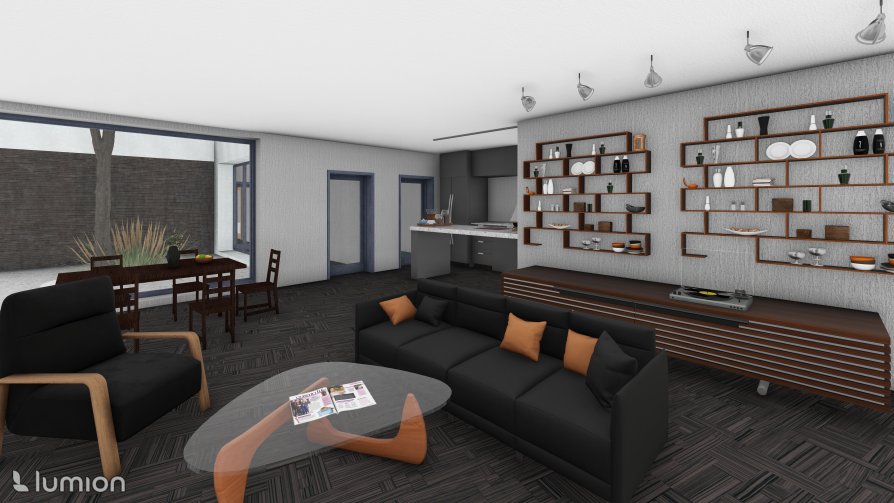ZAN projects
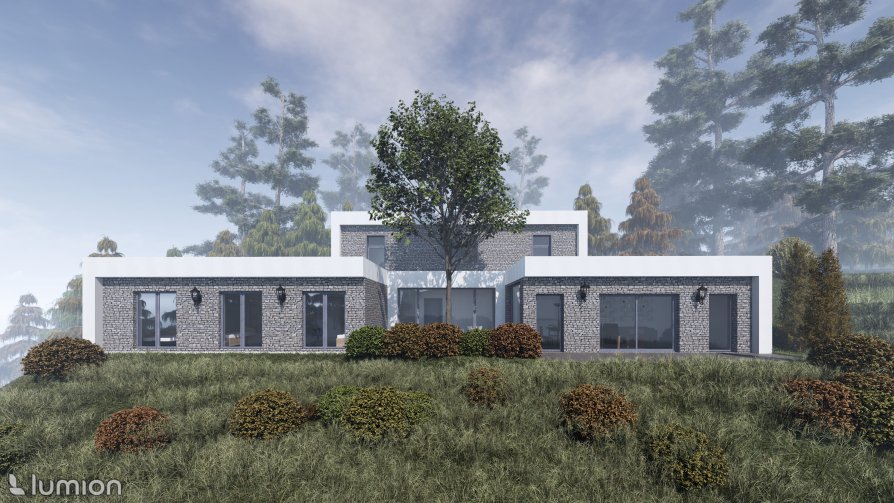
House for photographer

Annotation
The house in Holyně stands on a slope and forms a boundary between the development and nature. The house was designed to fit organically into the natural environment and become part of its composition. The stone cladding of the house responds to its surroundings and emphasizes its location on the hill. The architectural design of the house combines two functions: the first is a private home for a family of four, the second is a photographic studio. The house is logically divided into two parts: the upper part has a public operation and serves the photographer, the lower part has a private operation and serves the family. The lower part is again divided into day and night operation. This logical division makes it possible to harmonise the two functions of the house so that they complement,

