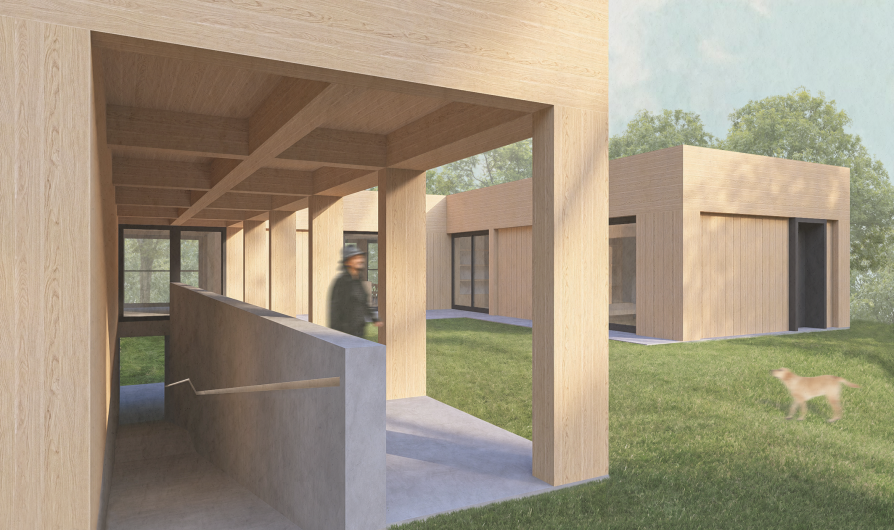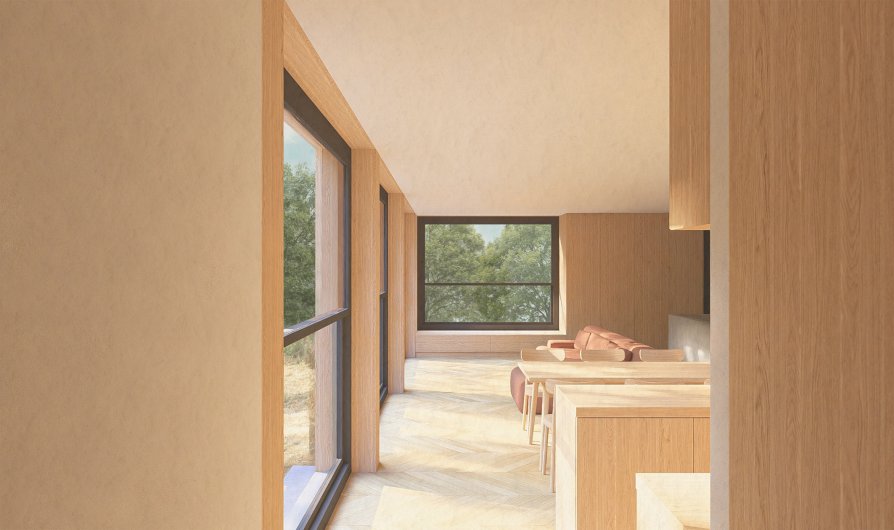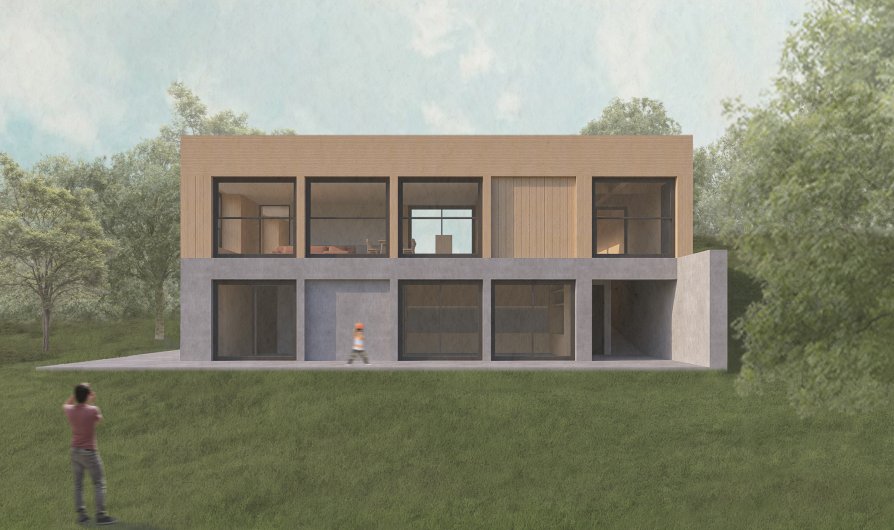ZAN projects

HOUSE FOR A SCULPTOR

Annotation
A house for a sculptor and his family was built on a sloping plot of land in Holyně. It combines a residential function with a business in the form of a sculptor's studio. As the last building in the street, it forms an imaginary boundary between urban development and nature, which is reflected in the material and spatial design.
The house is divided into two functional levels - an upper floor with communal living spaces and children's rooms, and a lower floor with a sculptor's studio and parents' bedroom. The upper level of CLT panels helps the house visually blend into the landscape, while the lower level of monolithic concrete gives it strength and durability reflecting the sculptor's craft.





