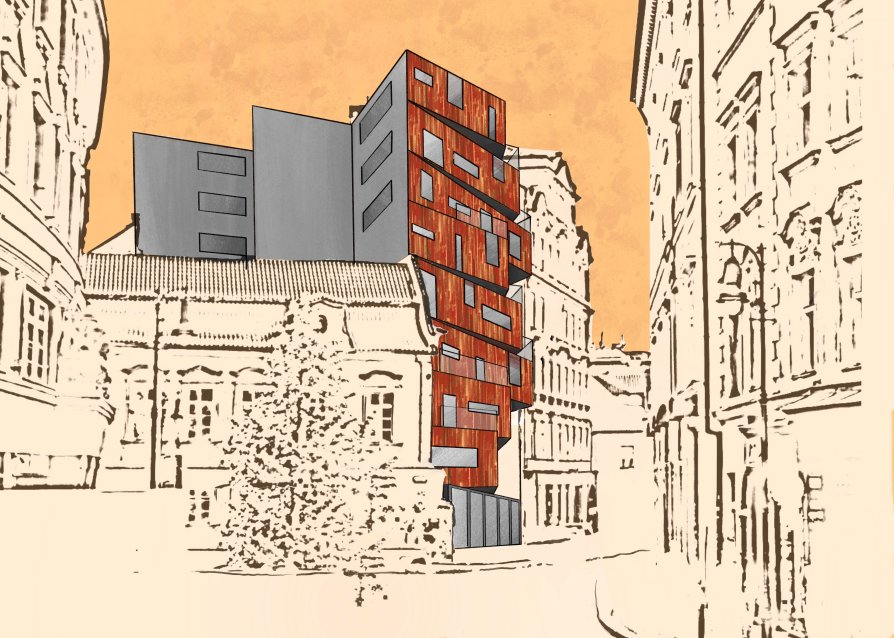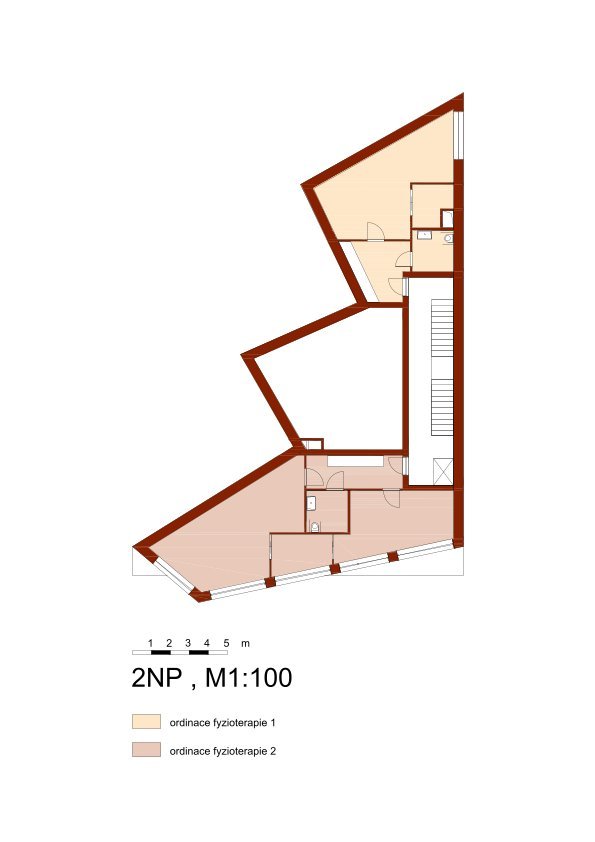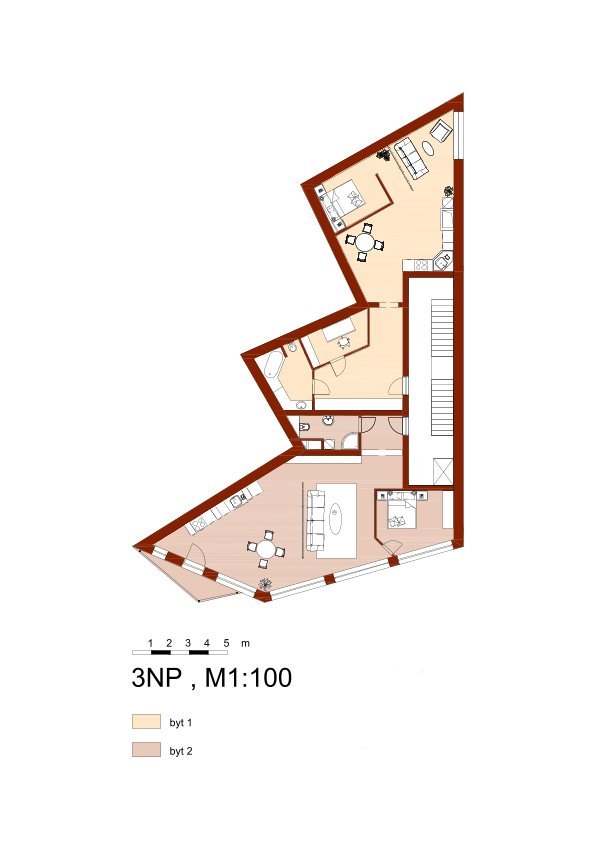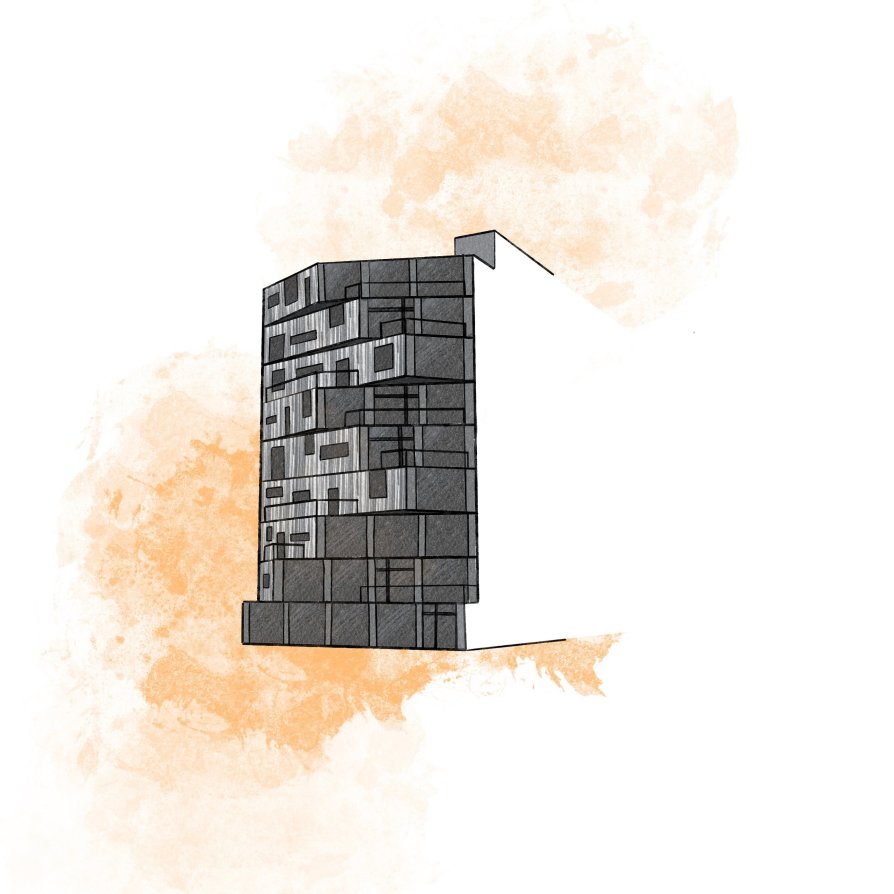ZAN projects

Senior housing Na Perštýně

Annotation
The architectural design of the senior house addresses the population decline in the city center and supports community life and active aging. Located on a triangular plot on Na Perštýně Street, the building complements the surrounding development and closes the street frontage. The irregular plot shape led to cantilevered floors shifted towards the street, creating diverse layouts and softening the sharp angle. The ground floor houses a public café, the first floor offers physiotherapy clinics for accessible healthcare. Fourteen residential units are spread across seven floors. The top floor provides access to a rooftop terrace with city views. The building is partially barrier-free and equipped with an elevator, meeting seniors' needs.



