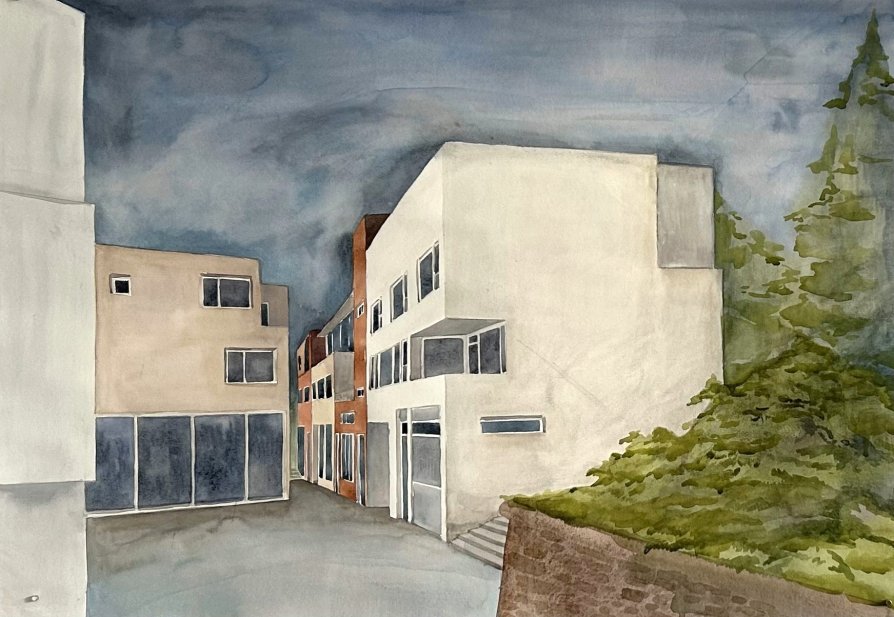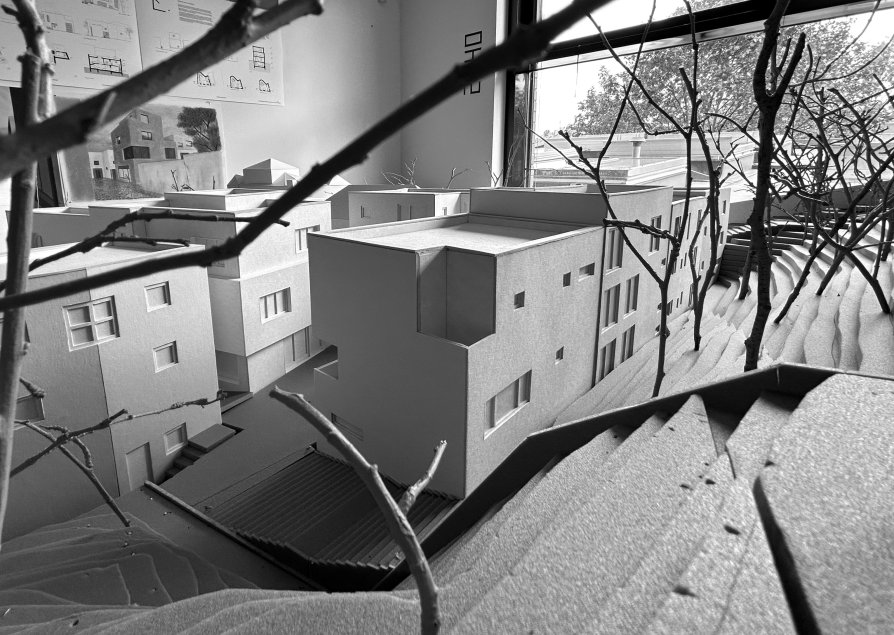ZAN projects

Family House with a Multifunctional Space

Annotation
The three-storey family house is located at the end of a row of terraced buildings, facing a small square. At the rear, the terrain rises and is accessed by a staircase directly attached to the building.
The ground floor contains a multifunctional space intended for rent. The second and third floors are fully dedicated to residential use and designed for a family of four.

