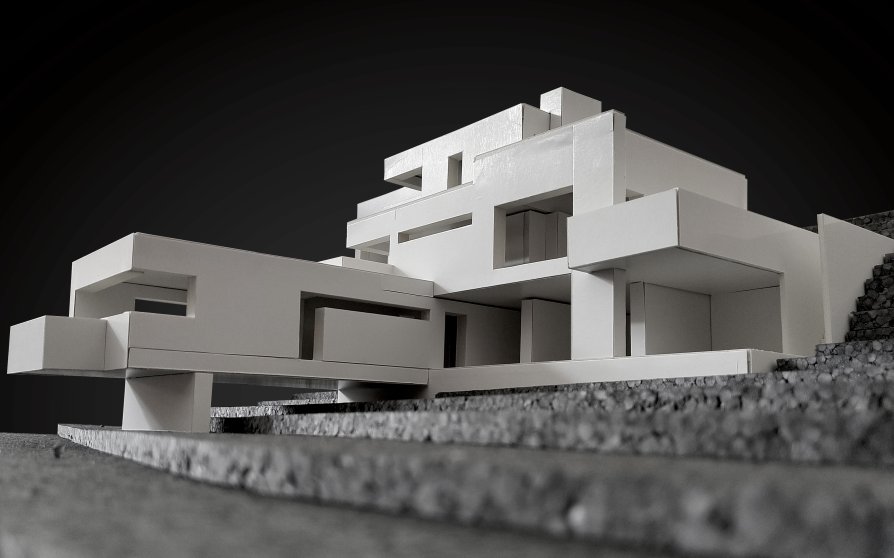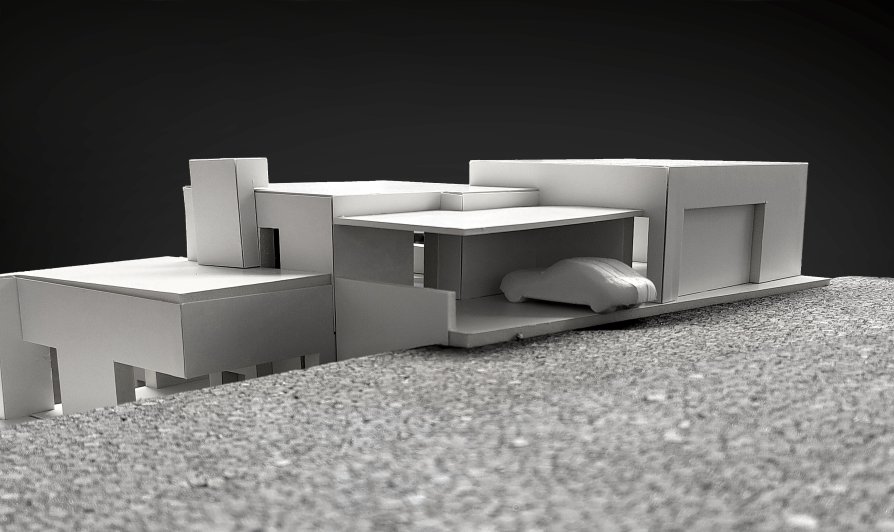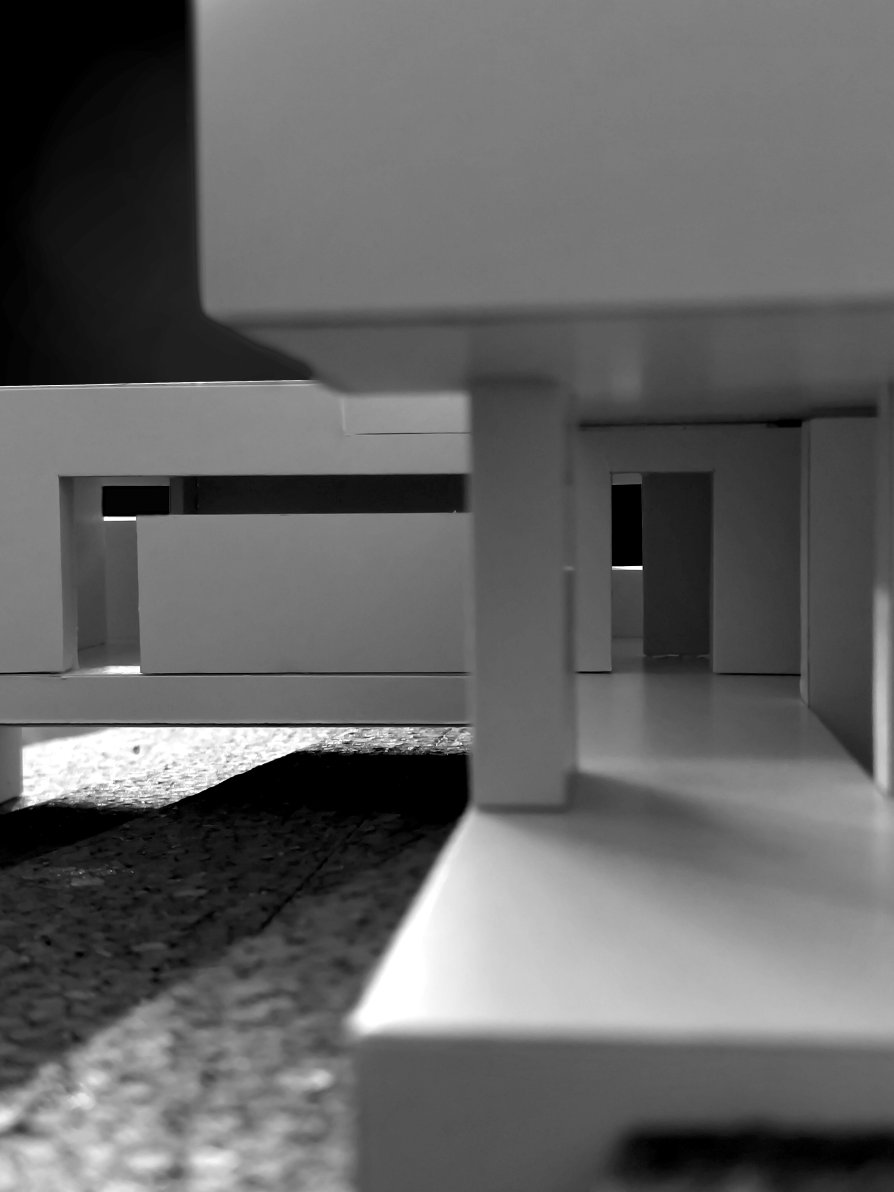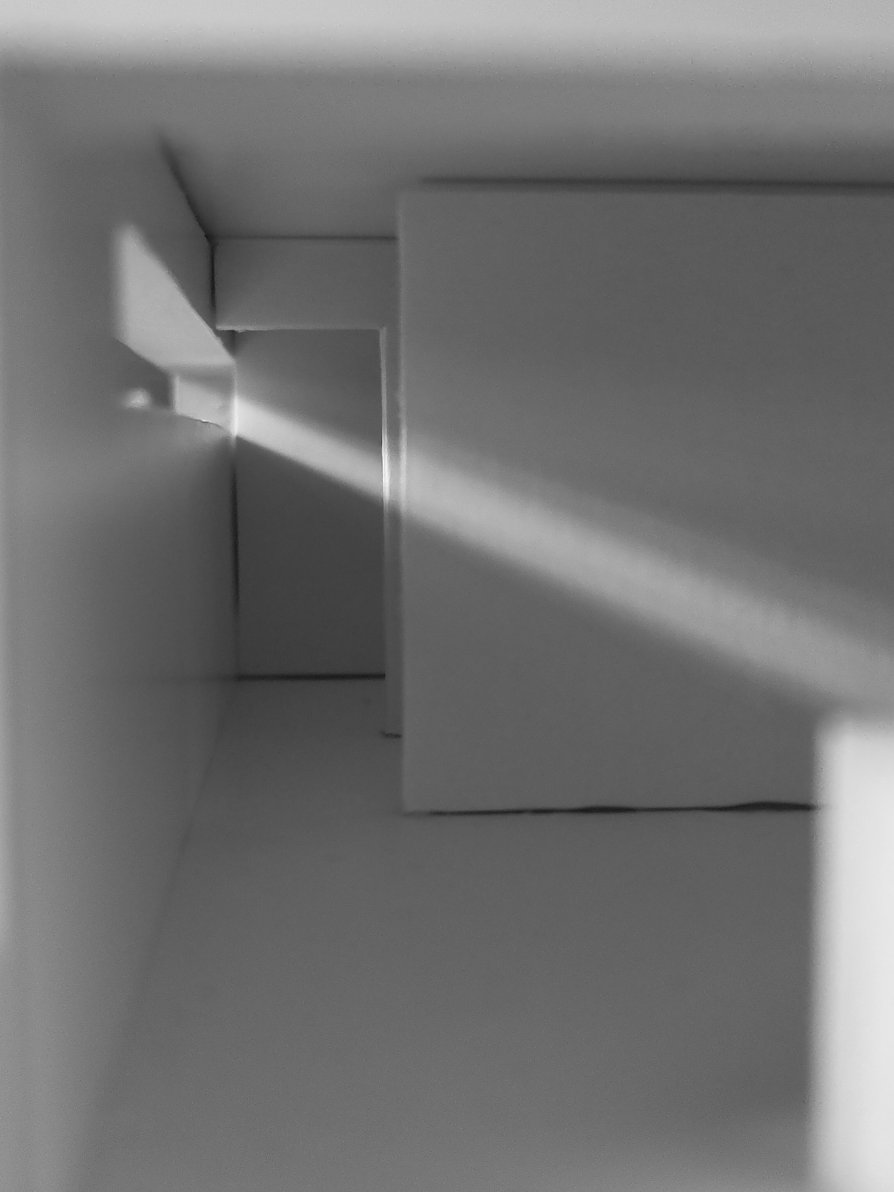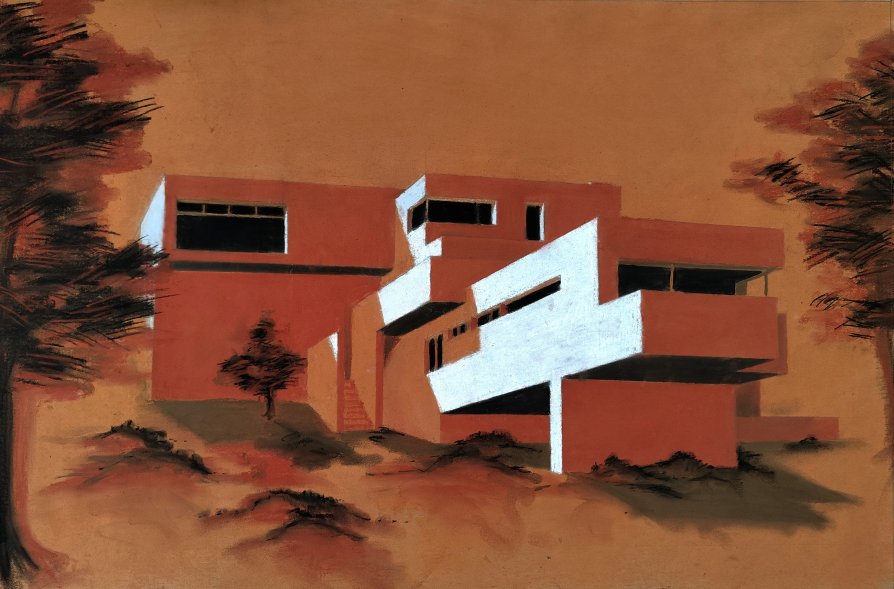ZAN projects
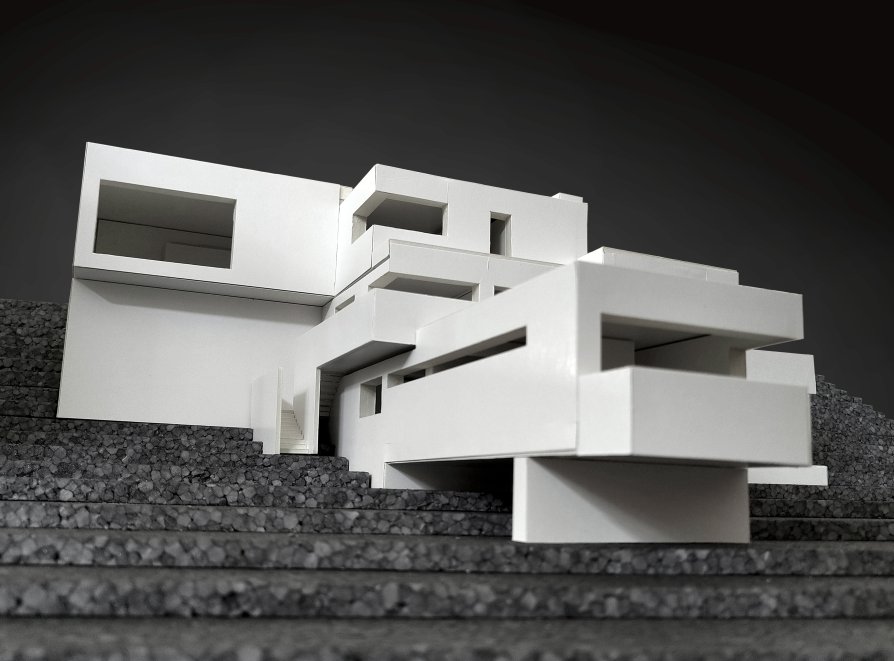
NAKAI HOUSE

Annotation
The house for a car body-kit designer is located on the edge of Petřín Hill with a view of the Libocký Pond. The concept of the house is composed of rectangular shapes, connected diagonally, creating intimacy and at the same time openness to the outdoors. The building is divided into two units, a studio and living area. The first above-ground floor is used as an entrance and workplace with a garage functioning as a studio. When descending to the first underground floor, a view of the landscape opens up to us. A distinctive element is the two terraces extending from the living area, creating an interesting figure of the house. One is accessible from the dining room, the other from the living room and both with access to the garden. The second underground floor has bedrooms and a terrace.

