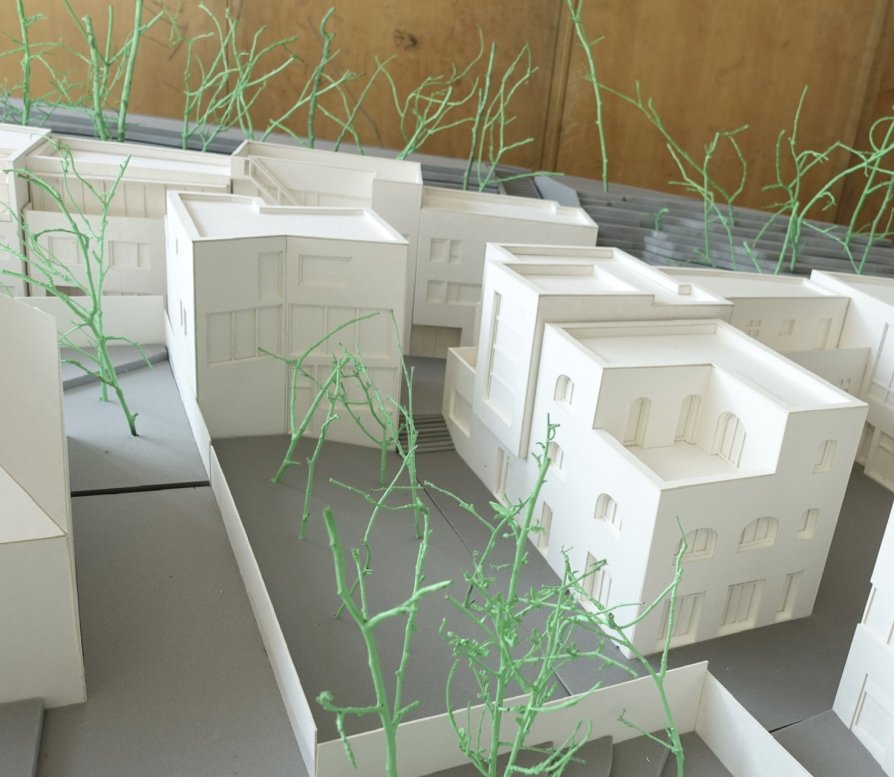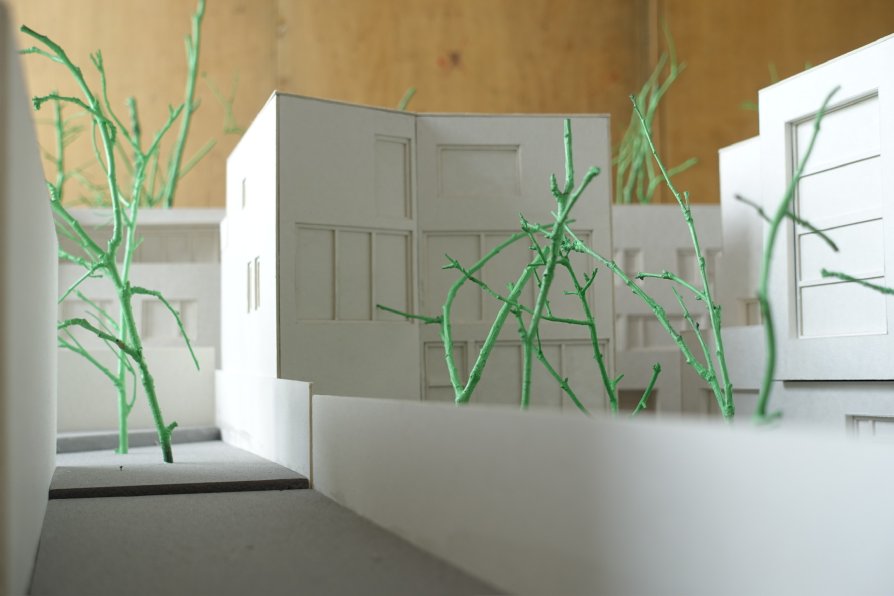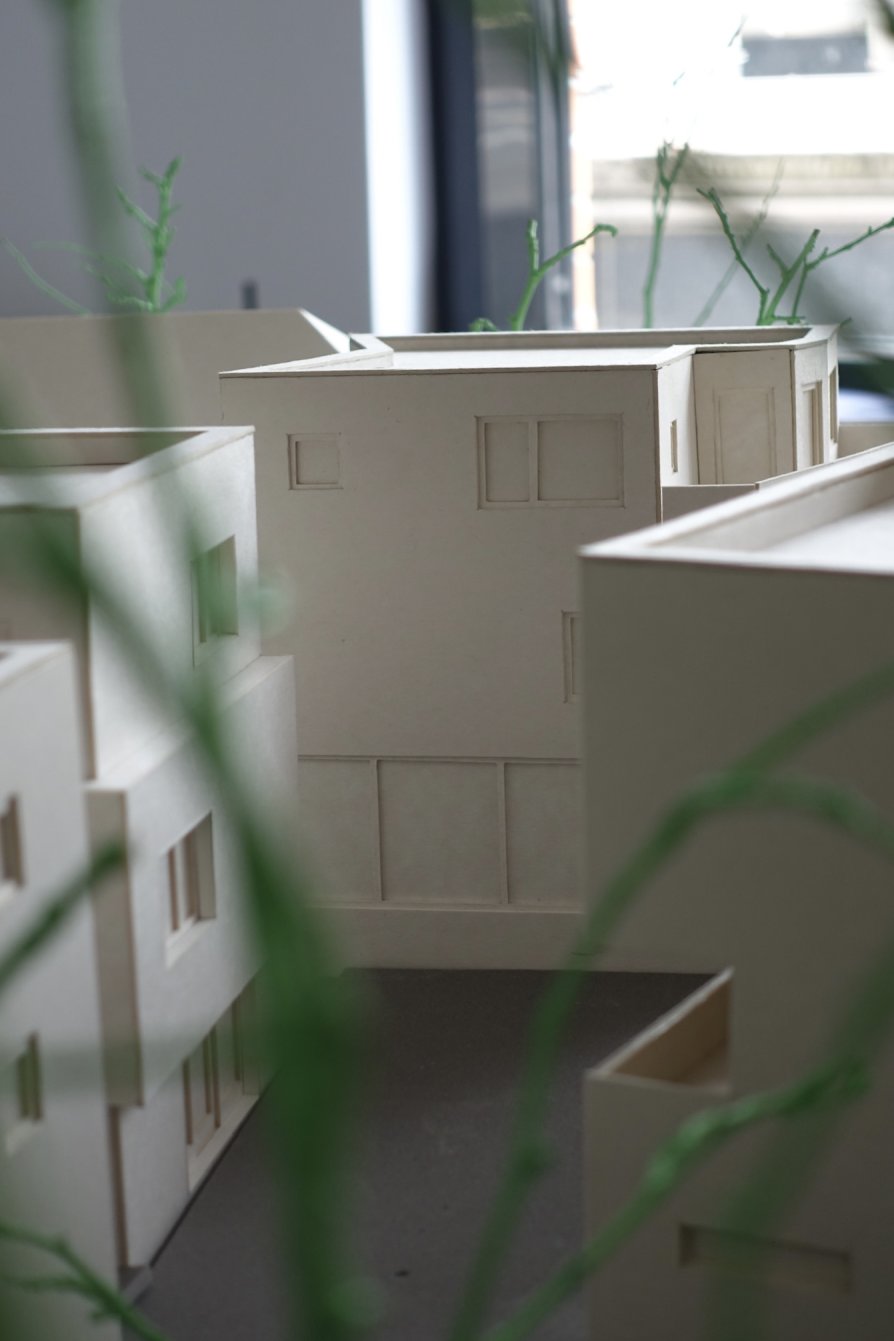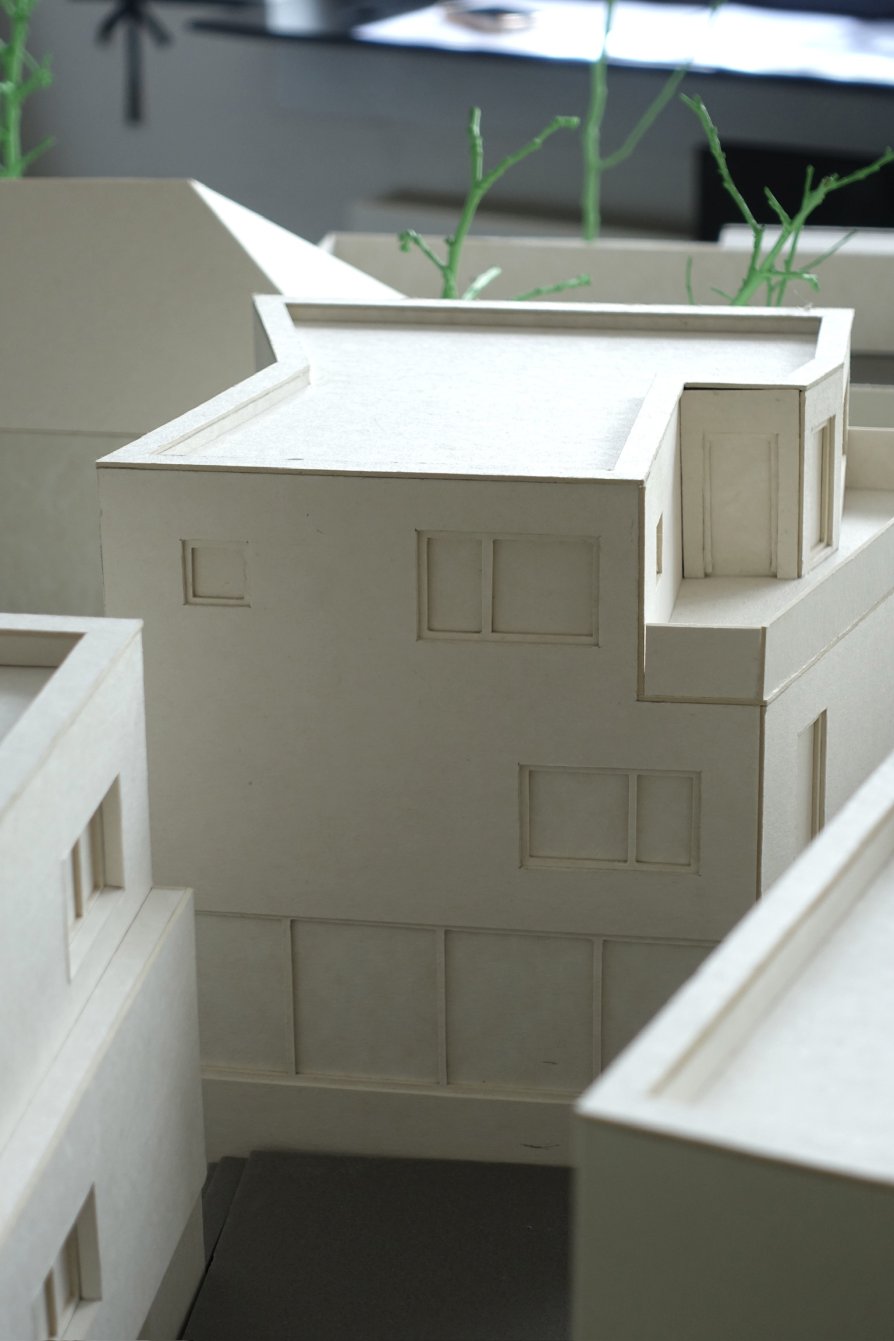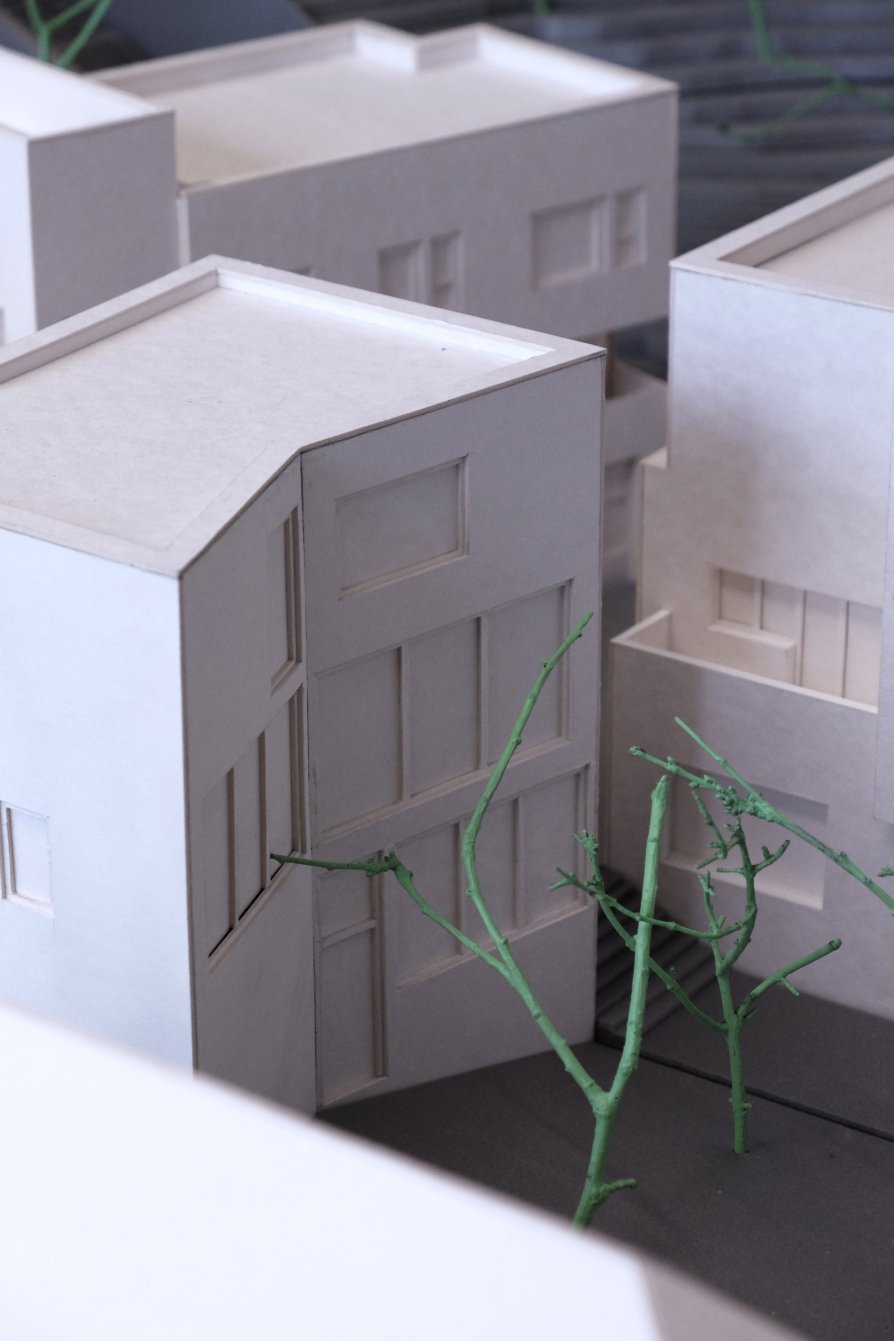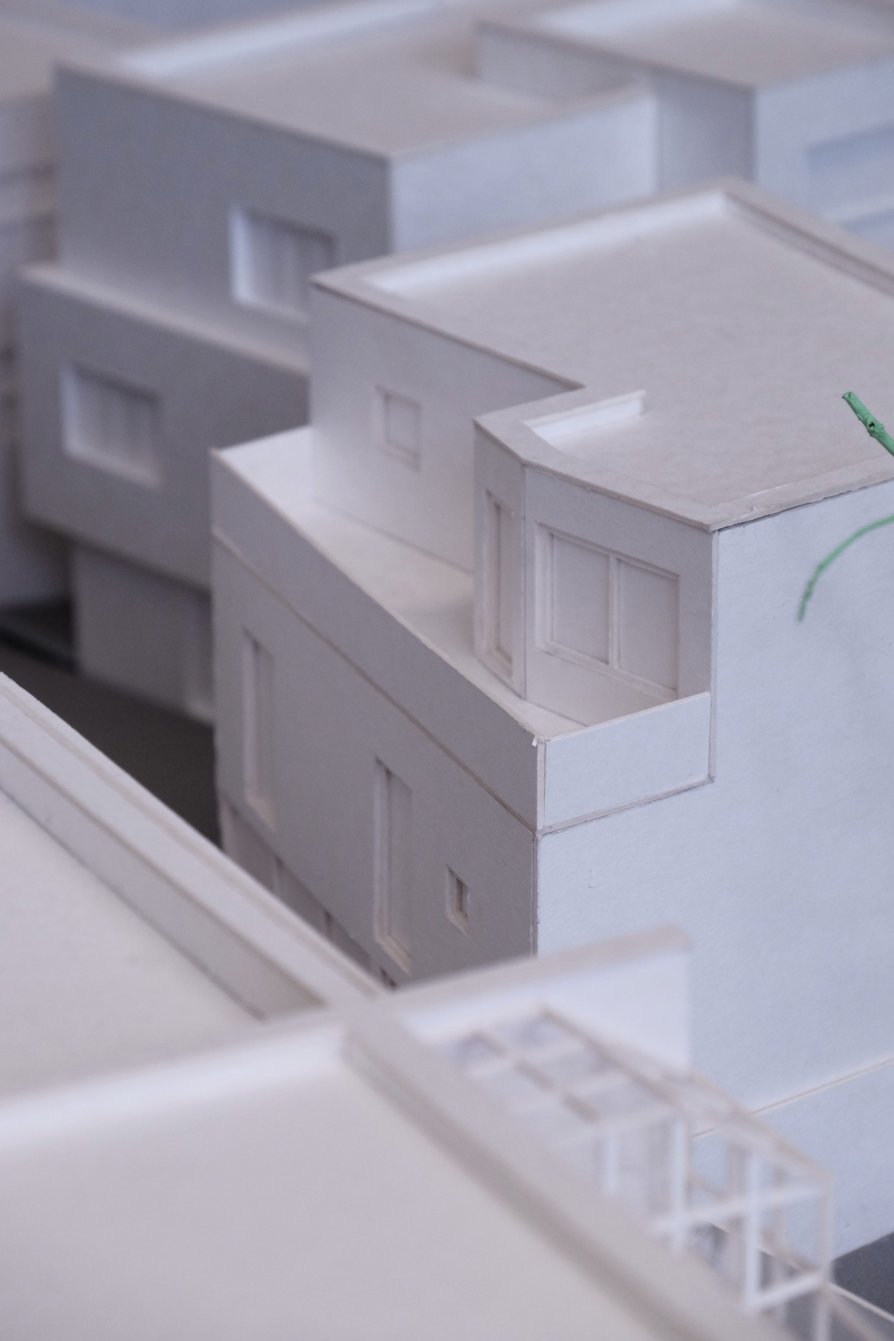ZAN projects
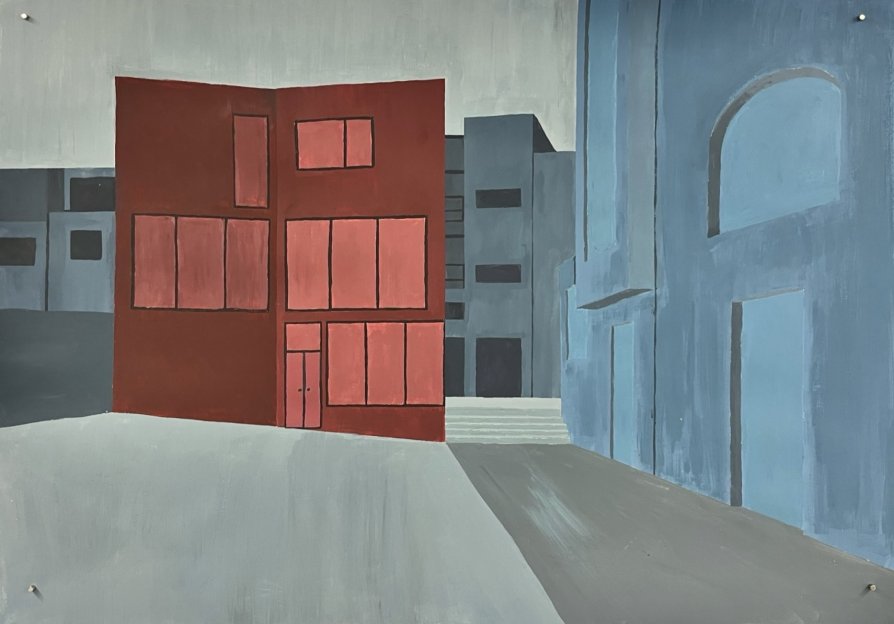
Family house with a café

Annotation
The family house is located in the historical part of Nový svět and its orientation responds to the small square, to which the ground floor with a café is facing. The house has three floors. On the ground floor there is a café with glass walls. During the summer months, the café can be extended to include outdoor seating directly on the square. The second floor serves as the main living area. The living area with kitchenette is oriented to the east and has a glass façade. The breaking of the façade indirectly divides the space into a kitchenette and a living room. On the same floor there is a bedroom with a bathroom and a corridor finished with a large west-facing window. There is also a toilet in the corridor. On the third floor there are two children's bedroom, a bathroom and a terrace.

