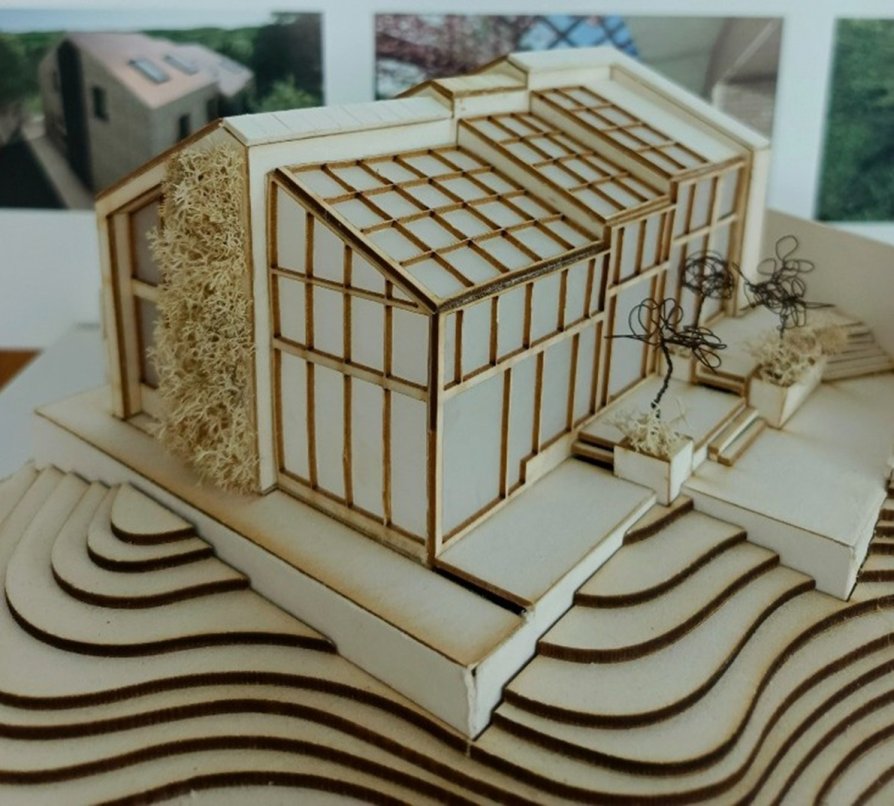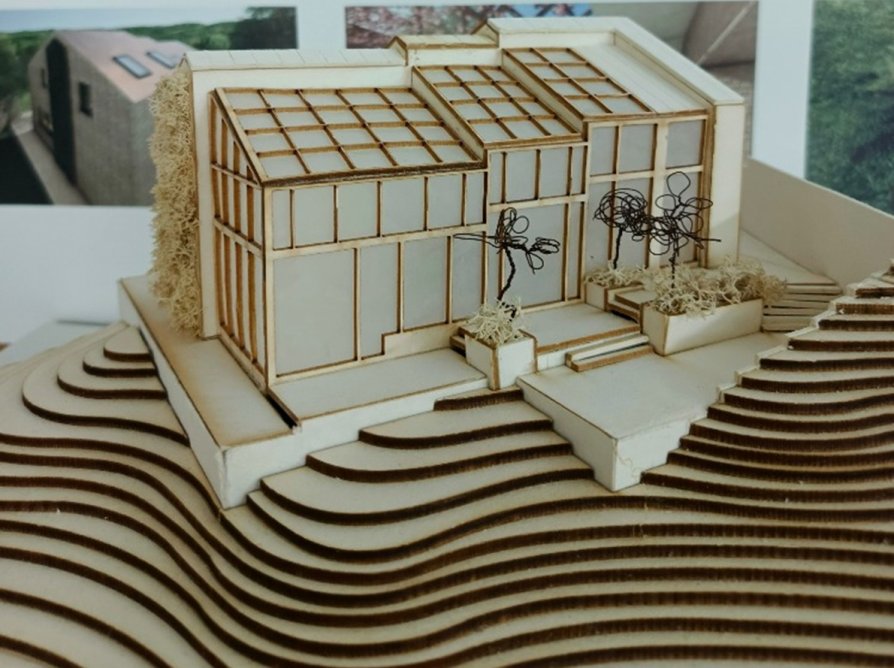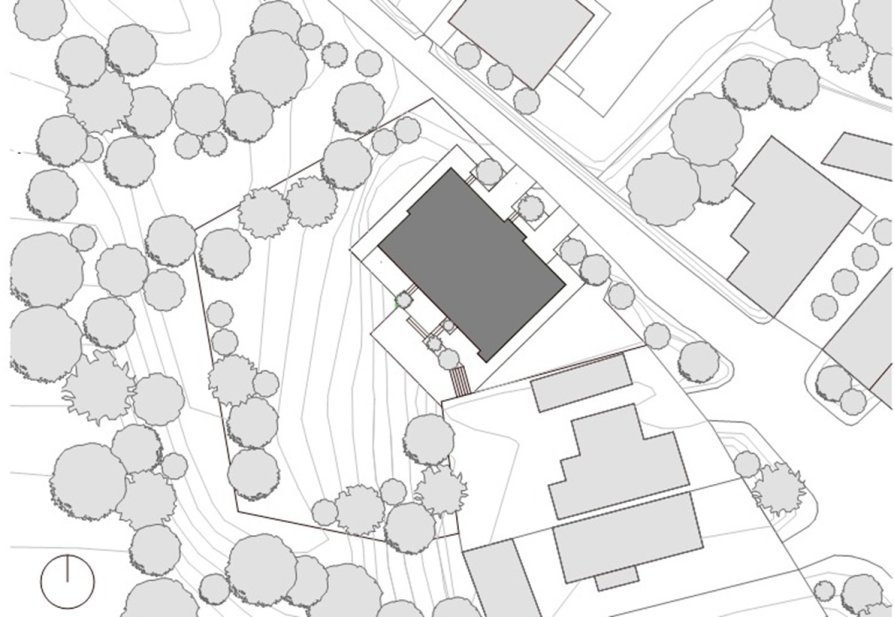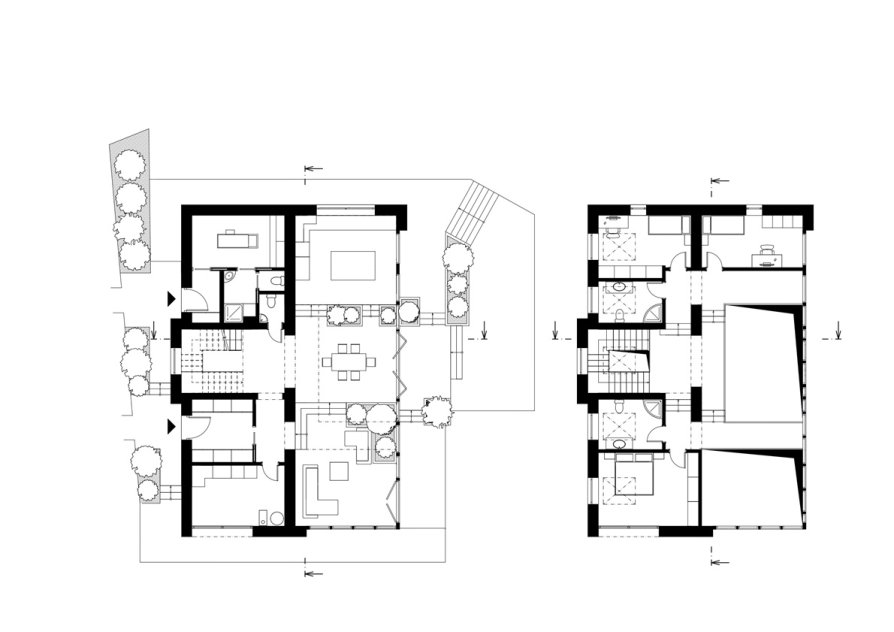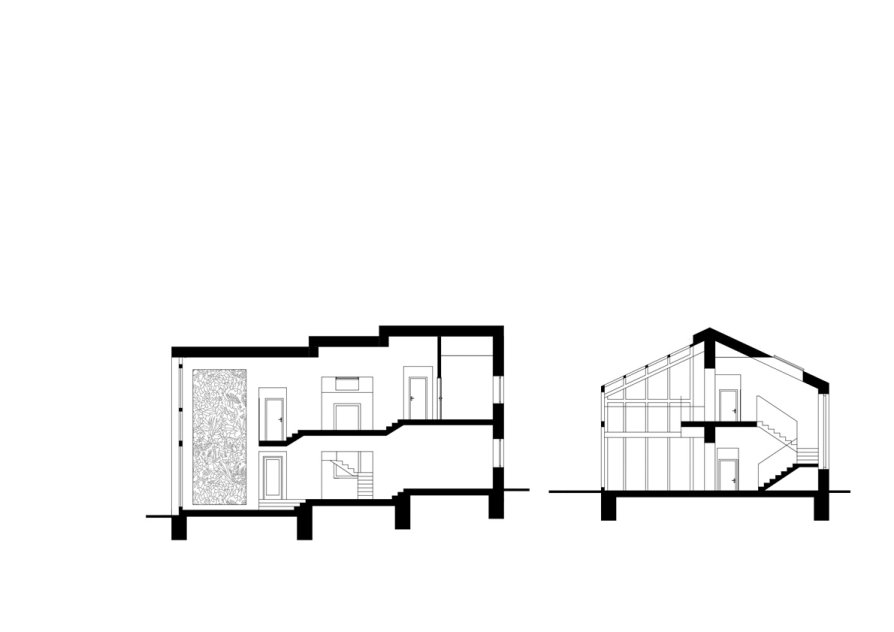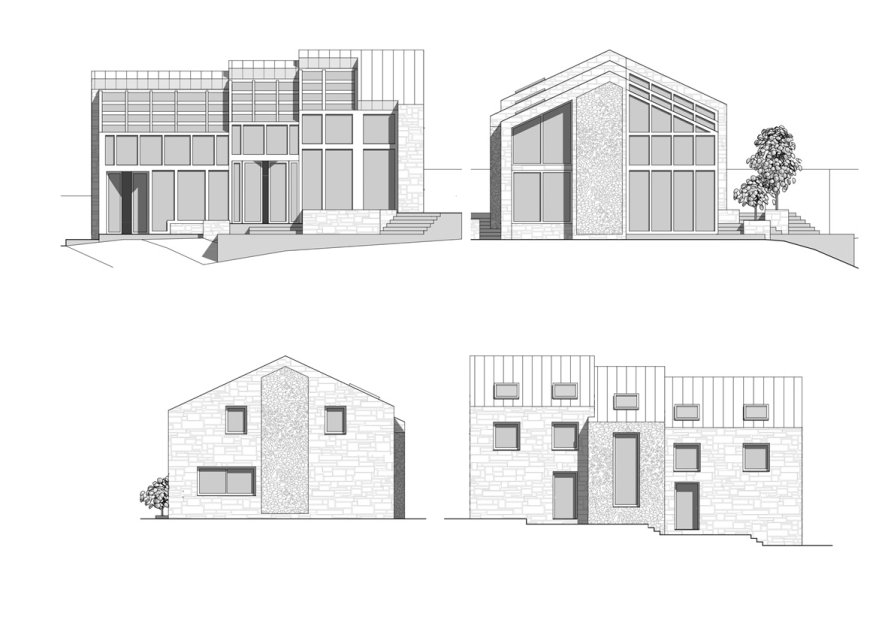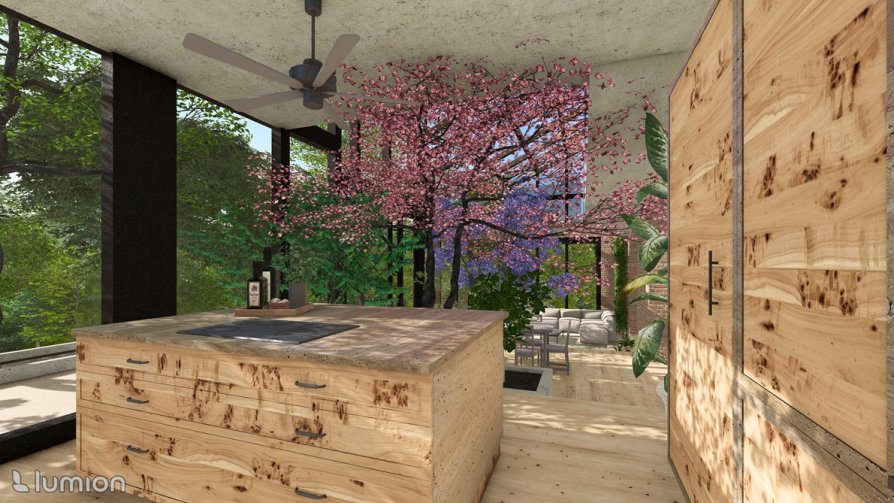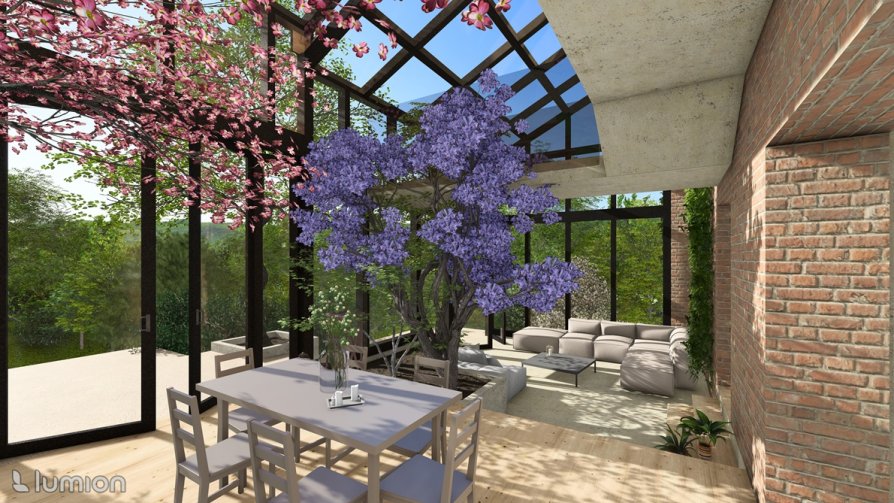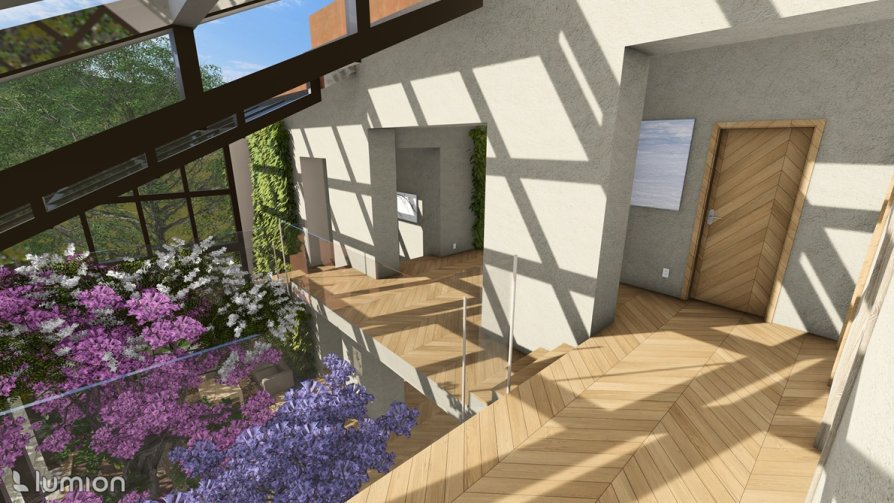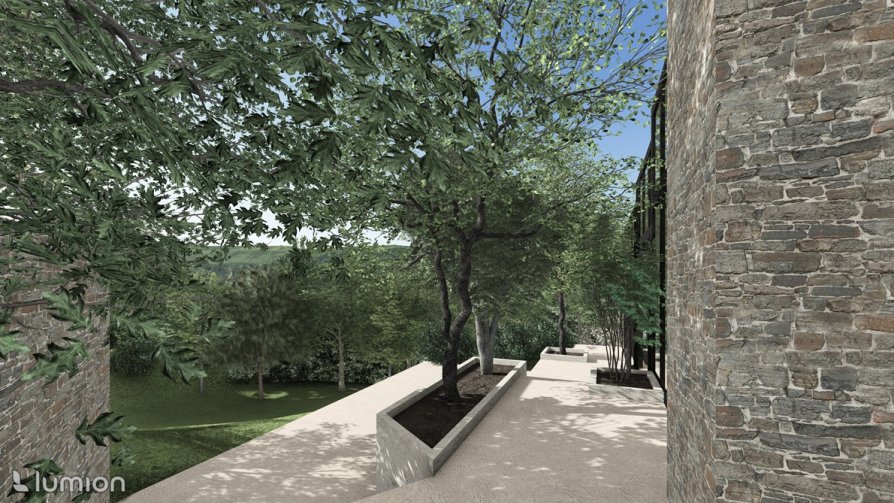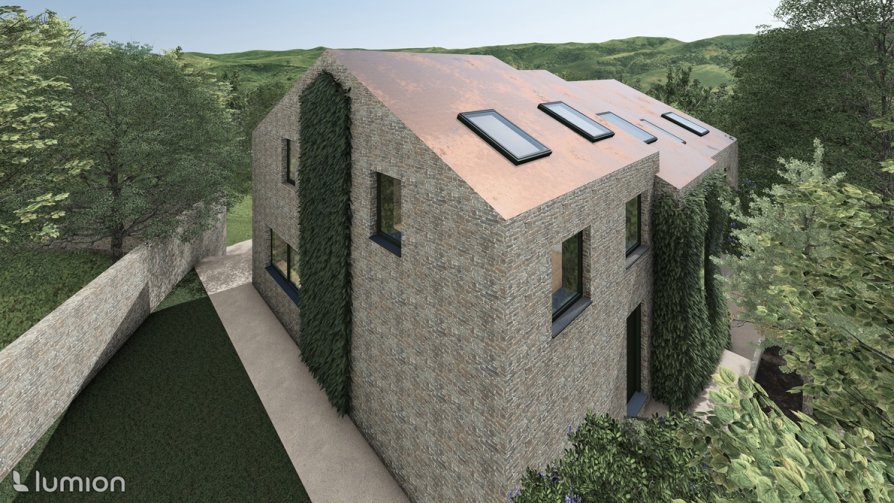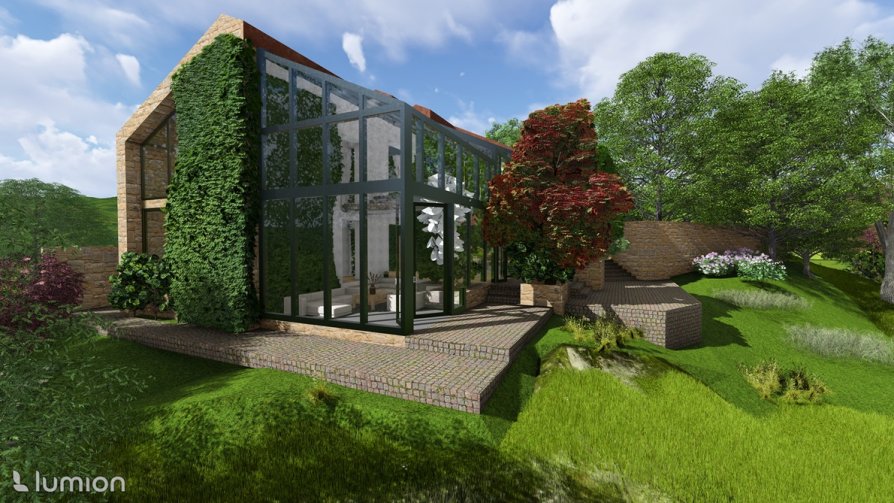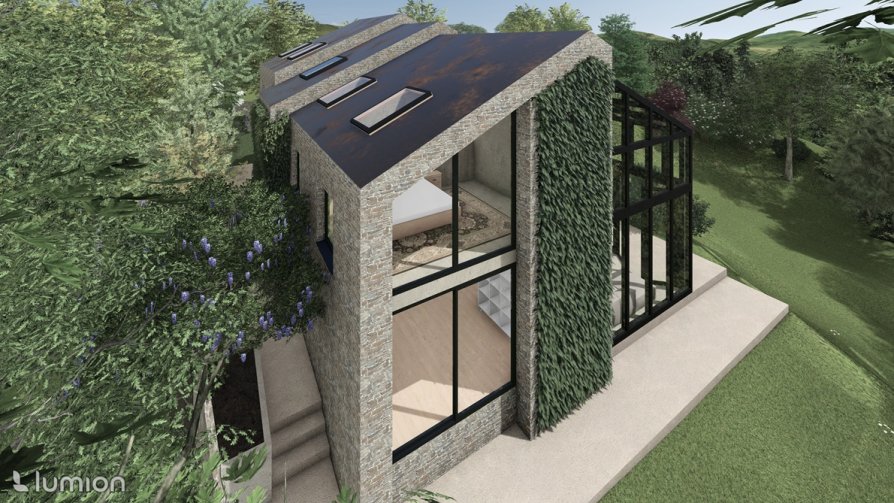ZAN projects
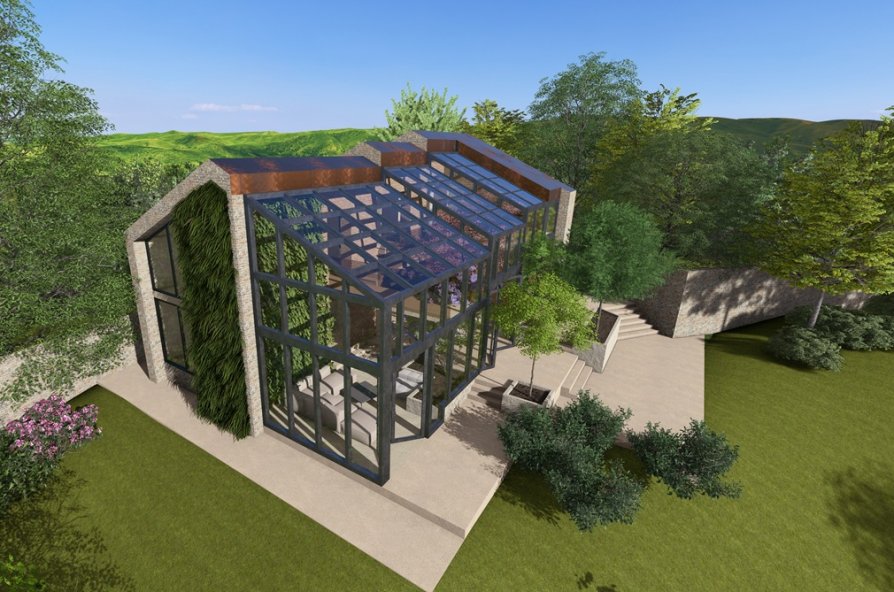
House on a hillside

Annotation
The main goal of this design was to integrate the project into the sloping terrain, striving to respect its incline and the surrounding nature in a modern way. The intention was to provide maximum visual connection to the surrounding flora and to link it with the interior of the house itself. At the same time, the design aimed to blend personal life with professional life without the two functions interfering with each other or compromising the intimacy of the family home.The glazed structure faces the garden on the western side of the property. This orientation provides the living room, dining area, and kitchen with excellent light in the afternoon hours, creating ideal conditions for indoor plants.In the southern part of the house, on the ground floor, there is a massage salon with i

