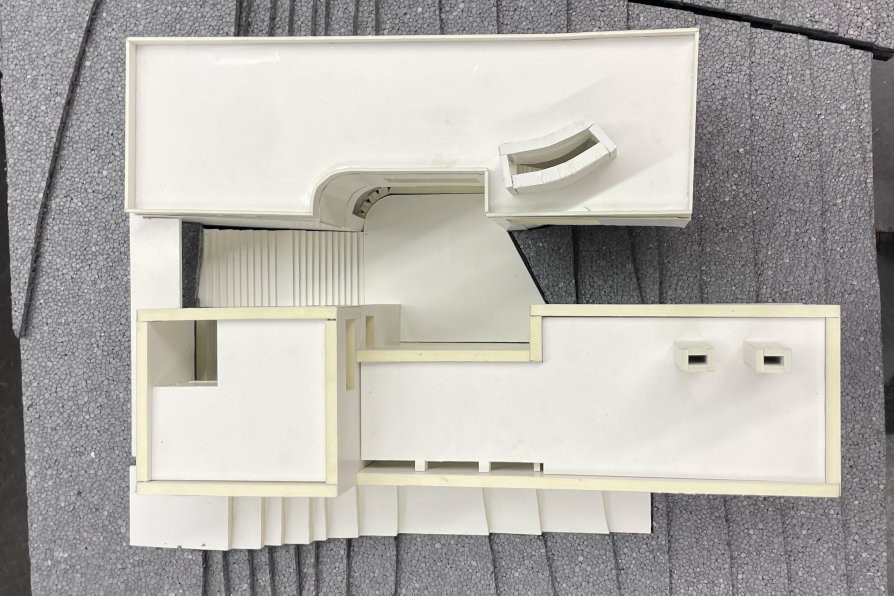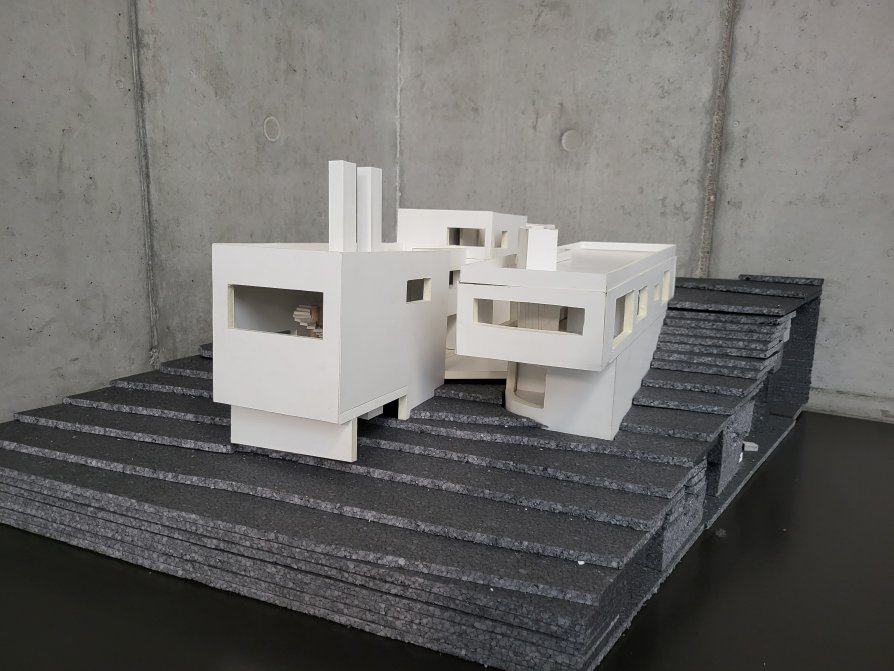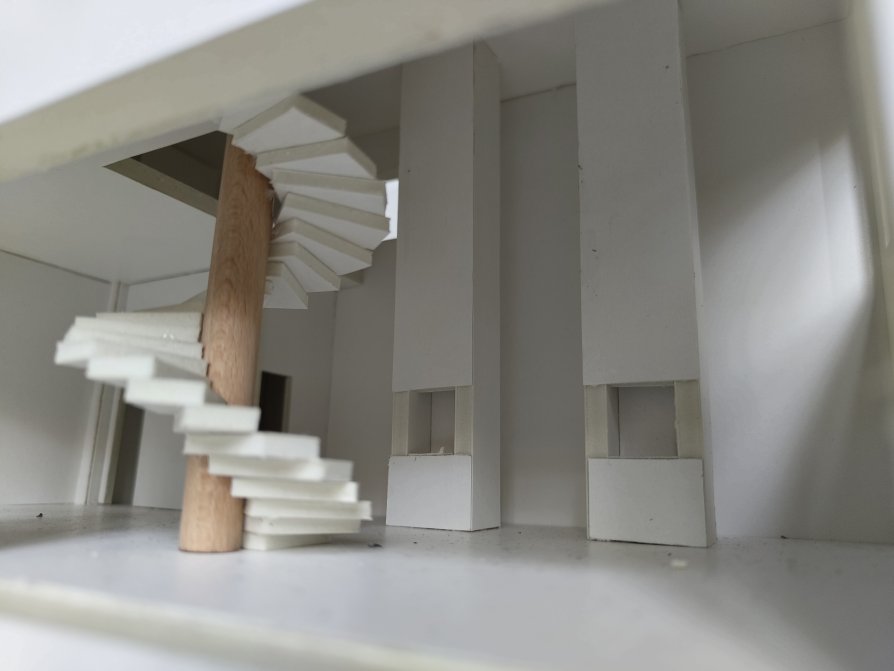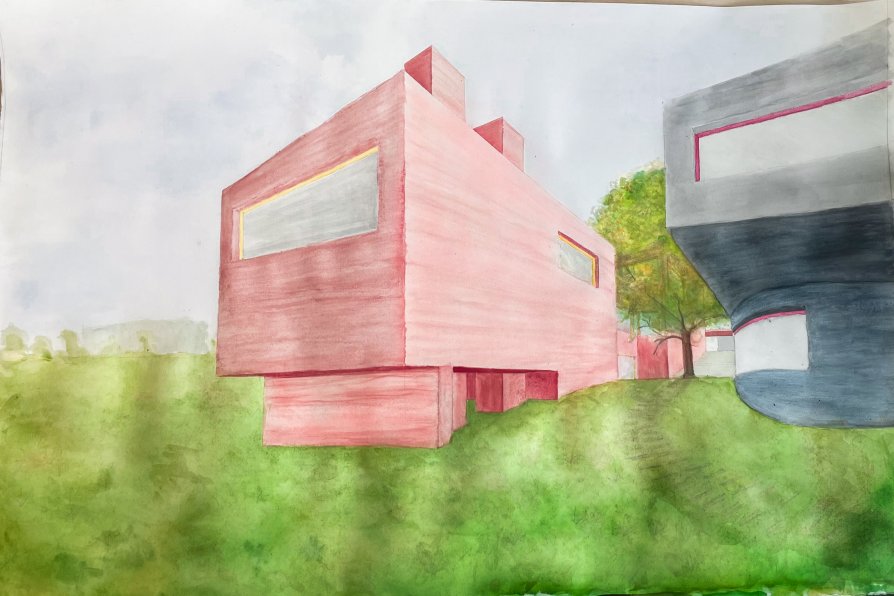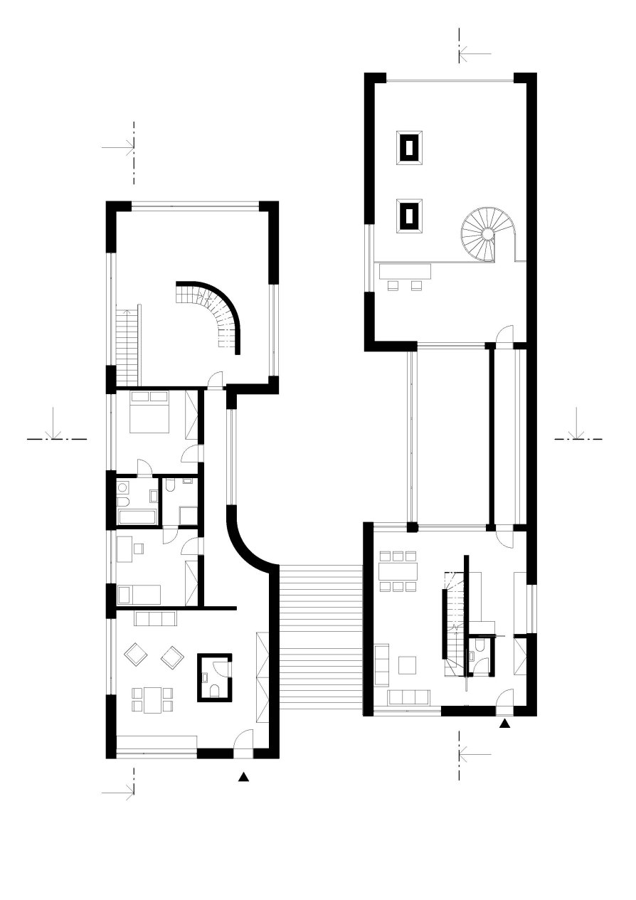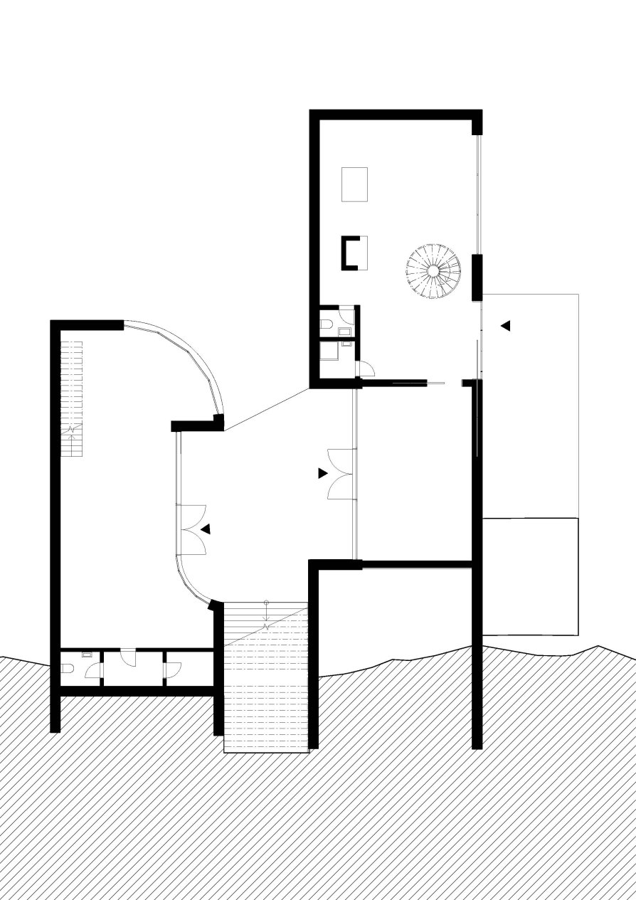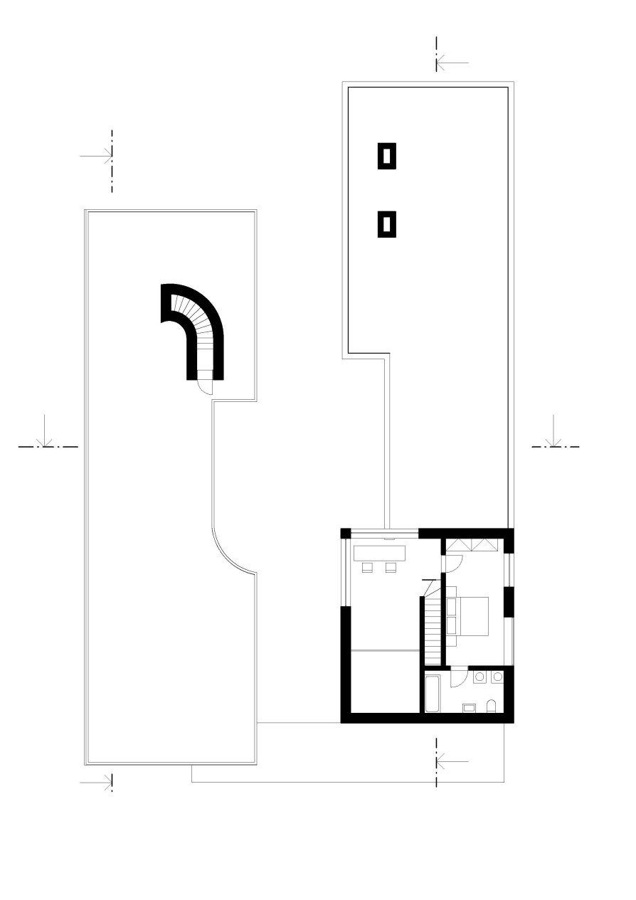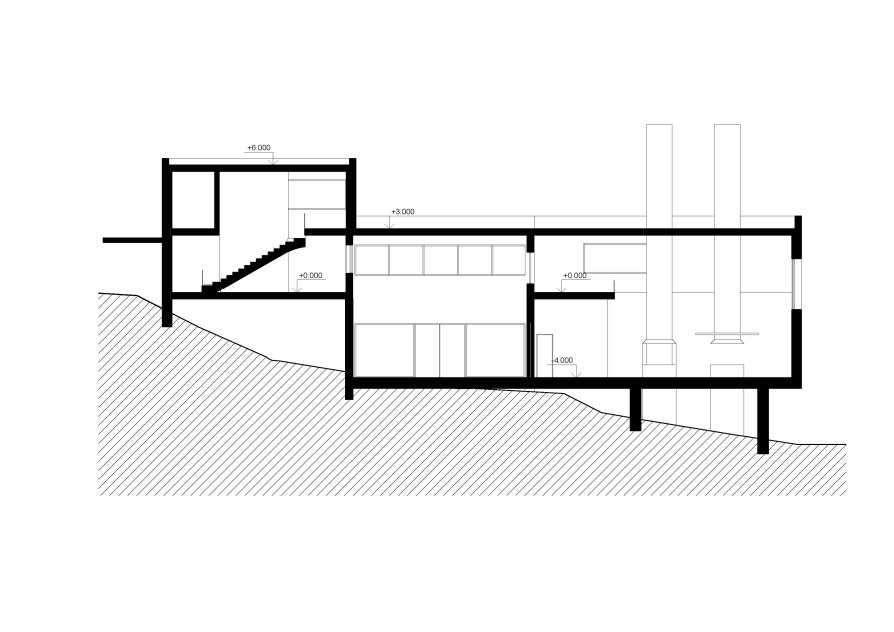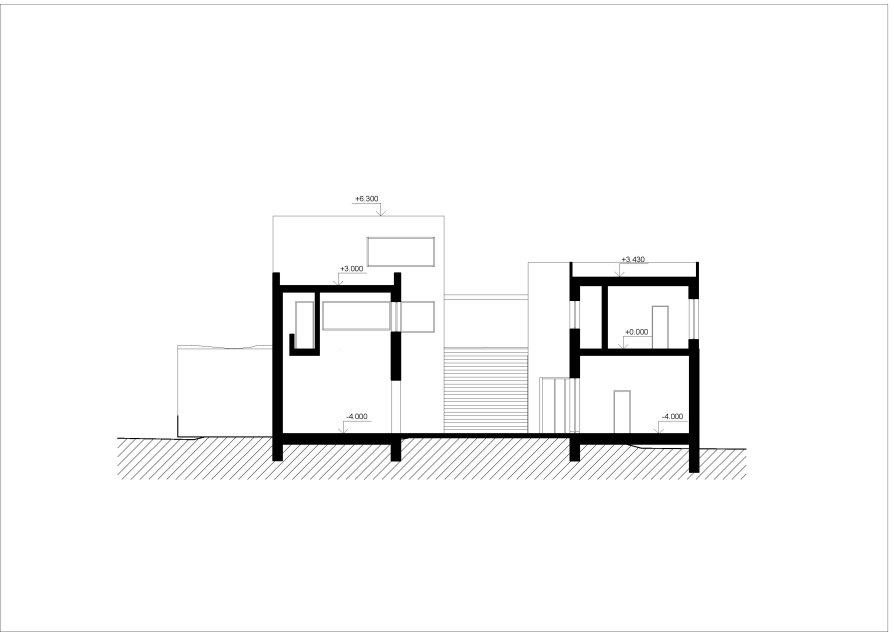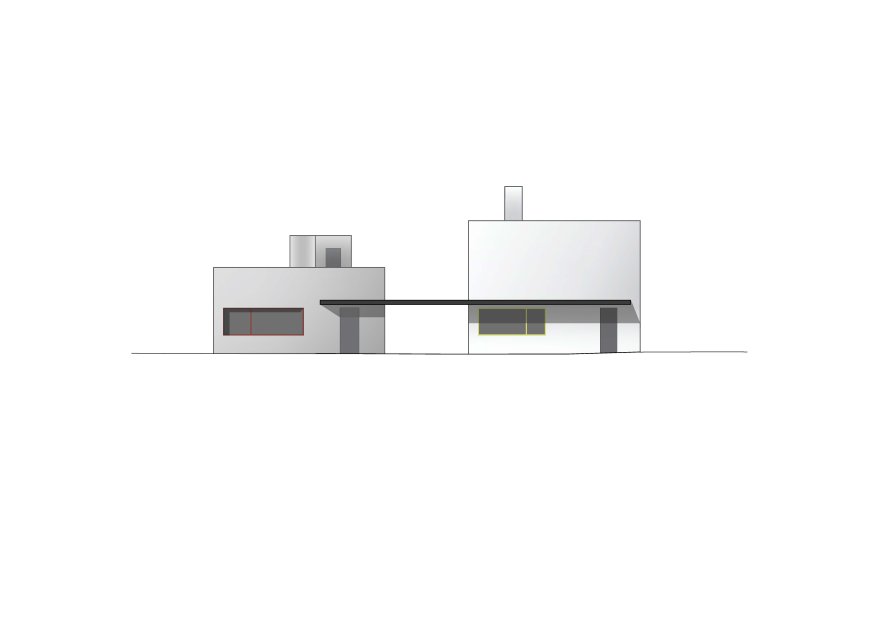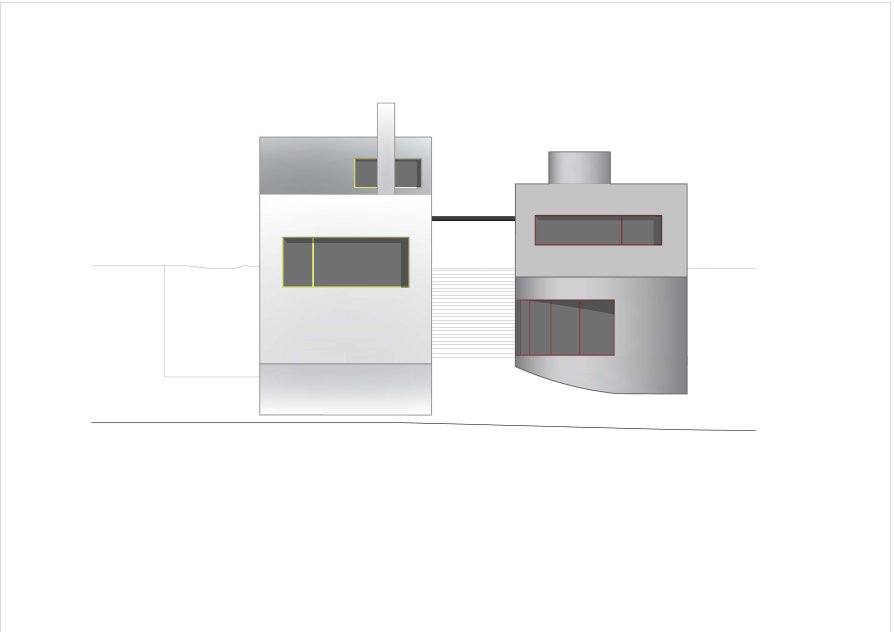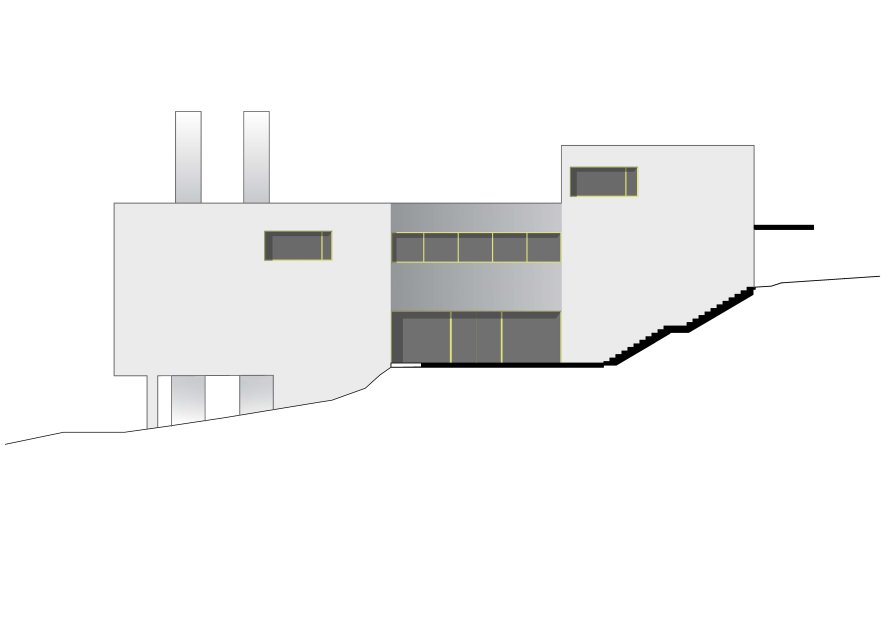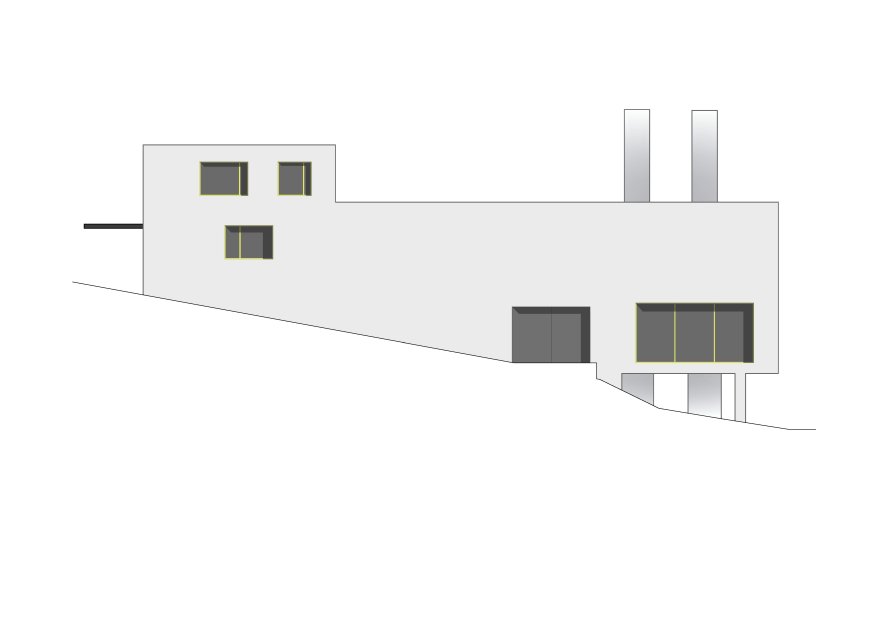ZAN projects
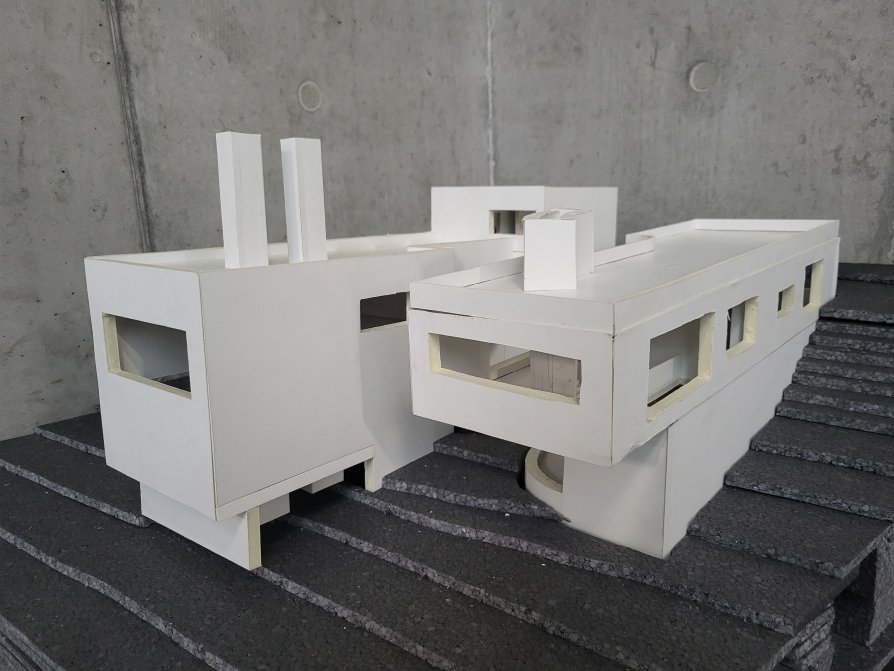
House for an artistic blacksmith

Annotation
The family house with a gallery and studio for Pavel Tasovský is part of the composition of two houses in the hillside. Through the open space between the two houses, visitors descend a wide staircase to the galleries facing each other. The house for blacksmiths is divided into three masses - a residential area with southern lighting adjacent to the street, a glass gallery in the middle and a forge in the rear facing north into the garden. From the living area to the forge, a sublime walkway at the top level of the gallery can be passed undetected. The smithy of the end of the disposition is the center of gravity of the whole object. Its mighty chimneys, like monuments of firework, grow throughout the house, bringing height, rhythm and drama to an otherwise

