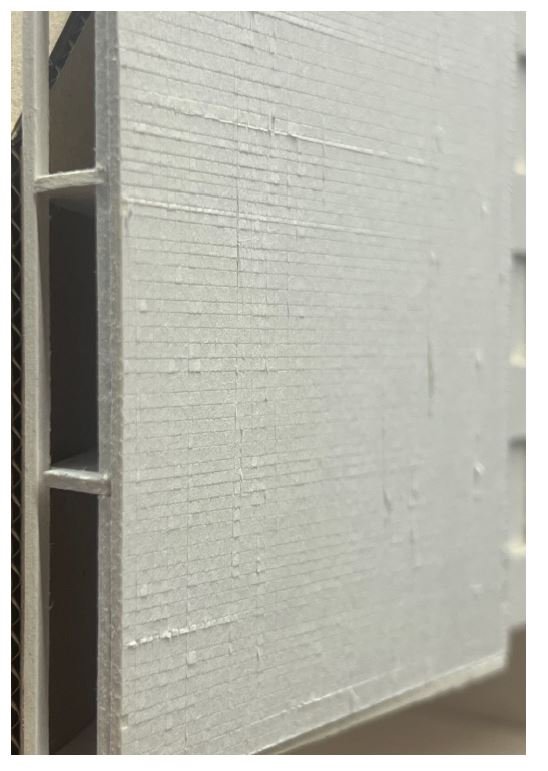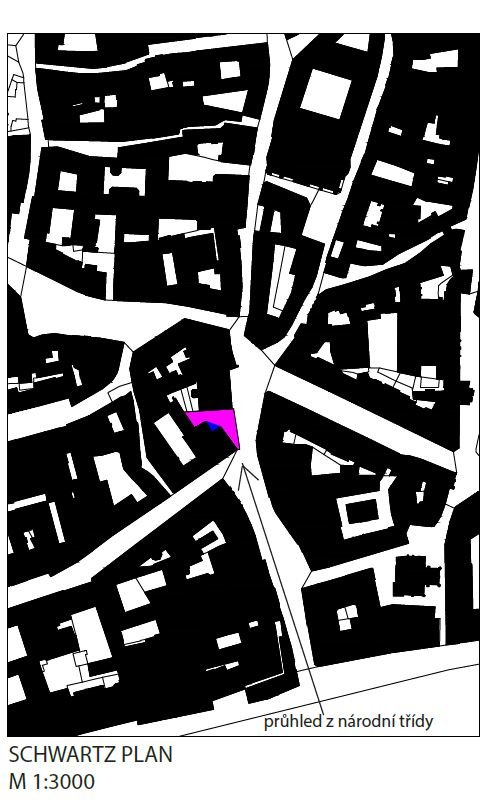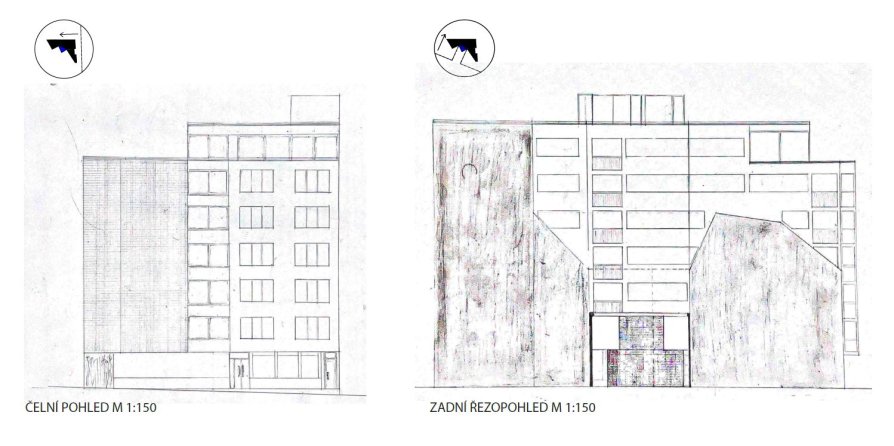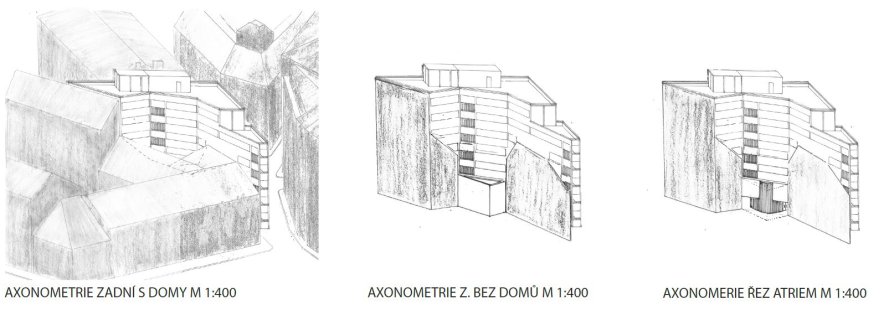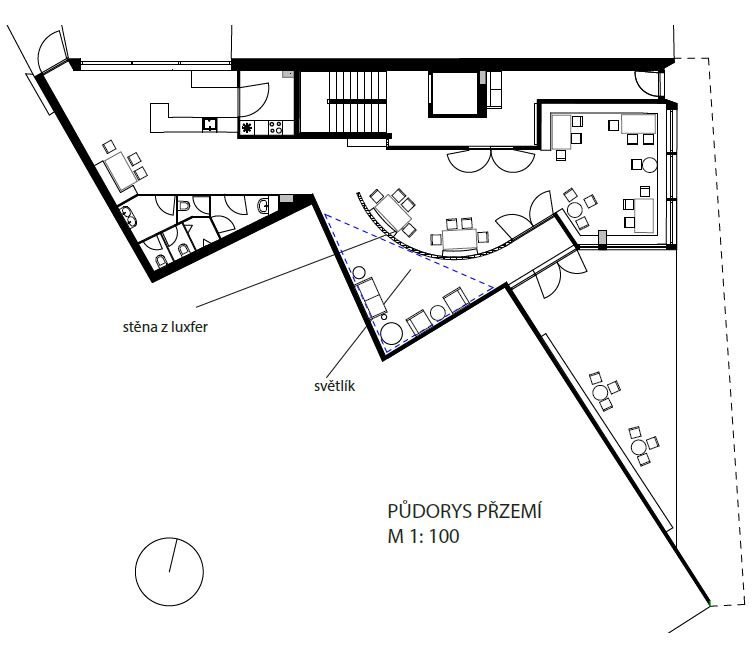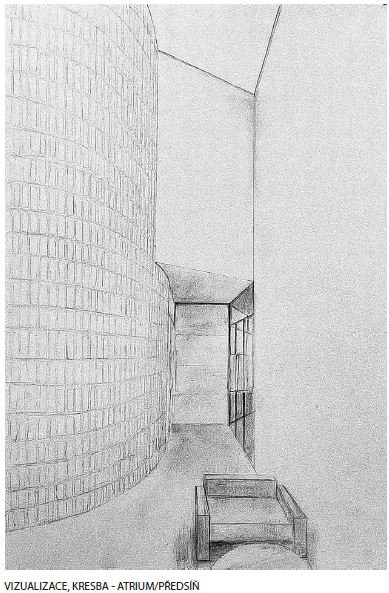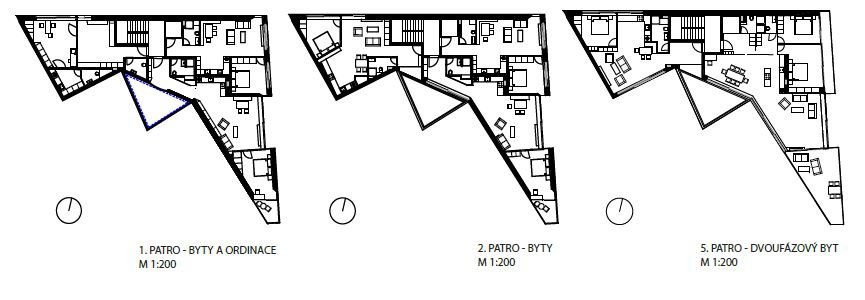ZAN projects
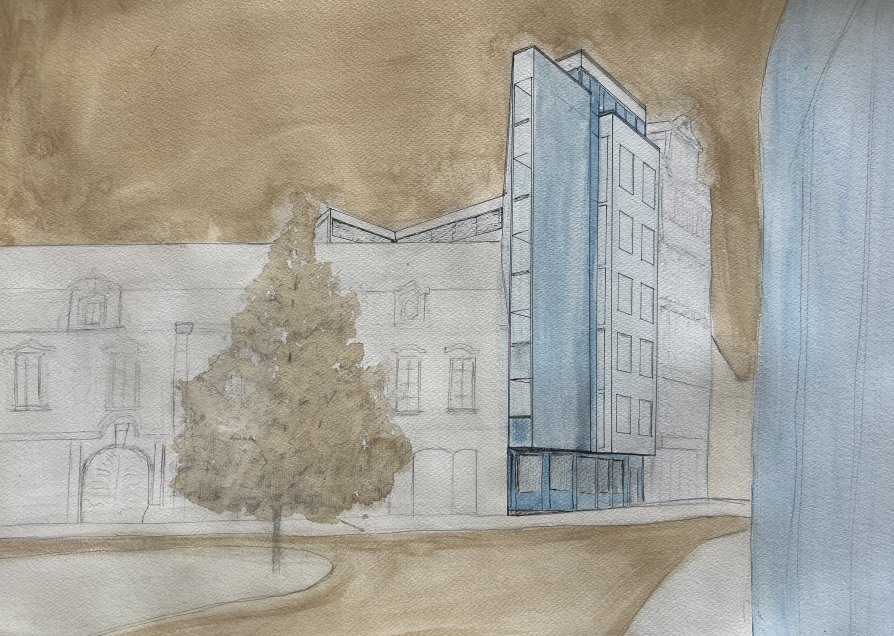
Senior Housing Na Perštýně

Annotation
Trying to design modestly, in the context of Ulice Na Perštýně, would be arrogant. The way to blend in among buildings that strive to proudly represent themselves is to do the same.
I designed from the inside out. That’s how the concept emerged —> Cantilevering the first floor into the street (finishing the block), while recessing the ground floor. Contrast between the dark overhang above the main entrance and skylight lit atrium/entrance hall.
Balconies in the southern recess of the building are covered from the east with glass blocks, turning them into semi-loggias that better fit the surounding context. The narrow edge of the house and monolithic wall with a grid created from, aforementioned glass bricks and tiles (same size as bricks), dominate the view from Narodní Třída.


