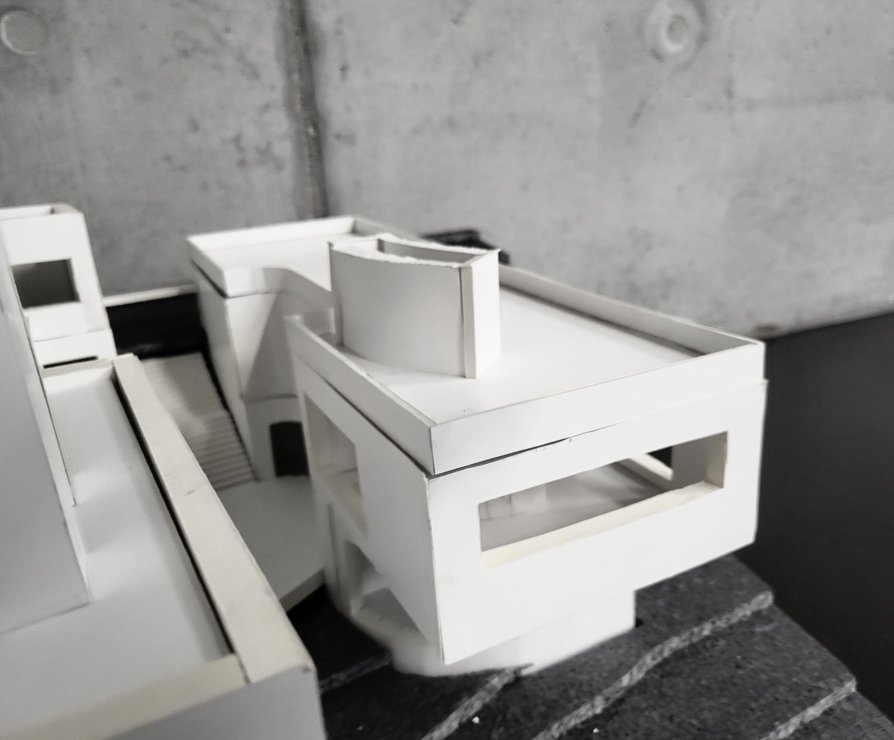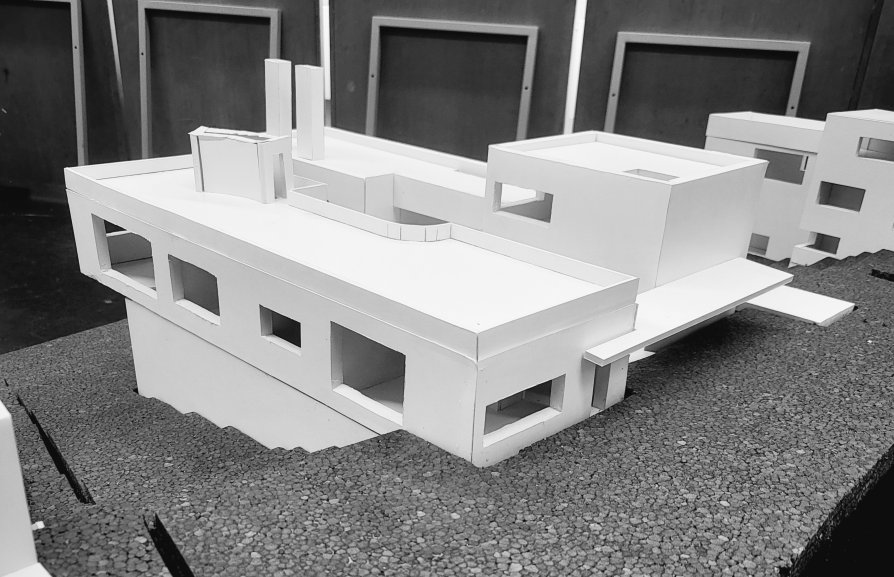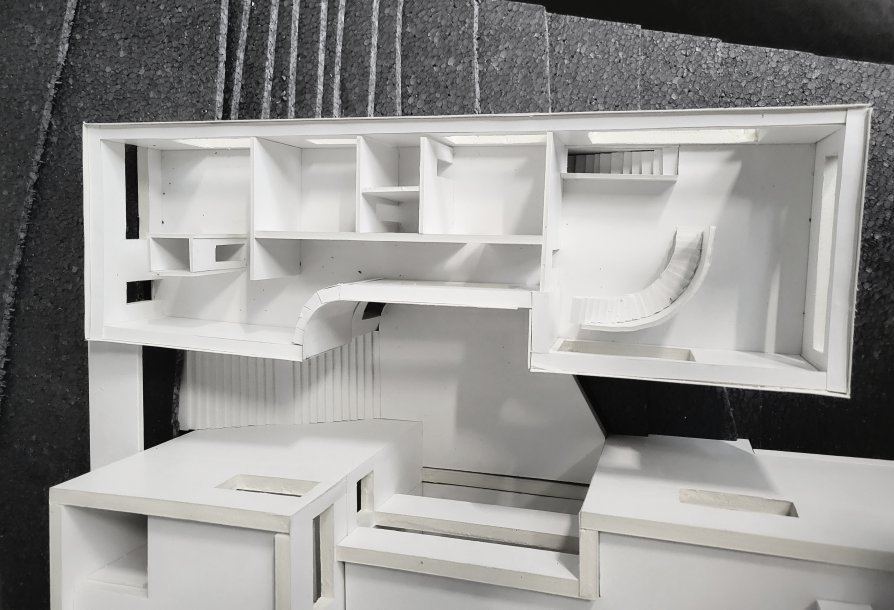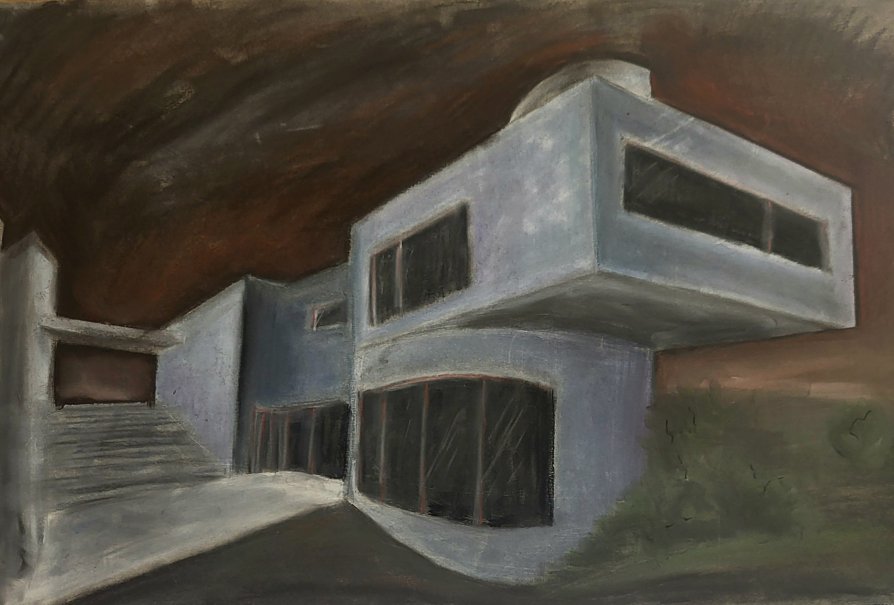ZAN projects
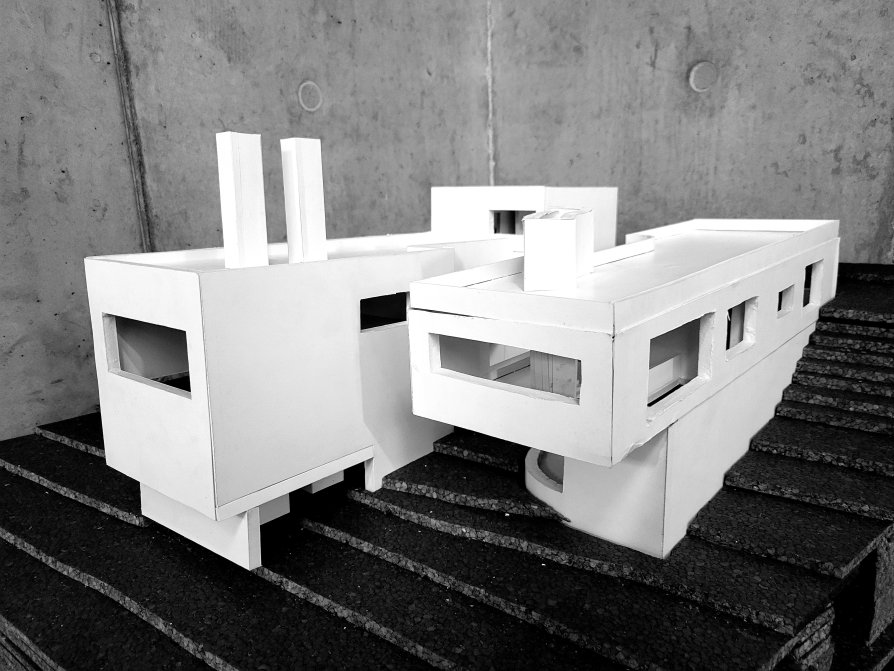
House for sculpturess

Annotation
The family house is part of a composition of two houses situated in hill. The exhibition spaces of both houses are connected by an outdoor platform. The house is designed as a unique space for a sculptoress-artist, with an architectural form that reflects not only practical needs but, above all, the creative character of its occupant. The massing of the building incorporates arched elements that evoke fluidity, movement, and artistic expression—as the sculptural work itself.
The layout is divided into three main zones—public, work, and living—which are carefully illuminated by large-format windows. The overall design of the house is conceived as a place of calm, focus, and inspiration—a safe and creative environment where functionality merges with artistic expression.

