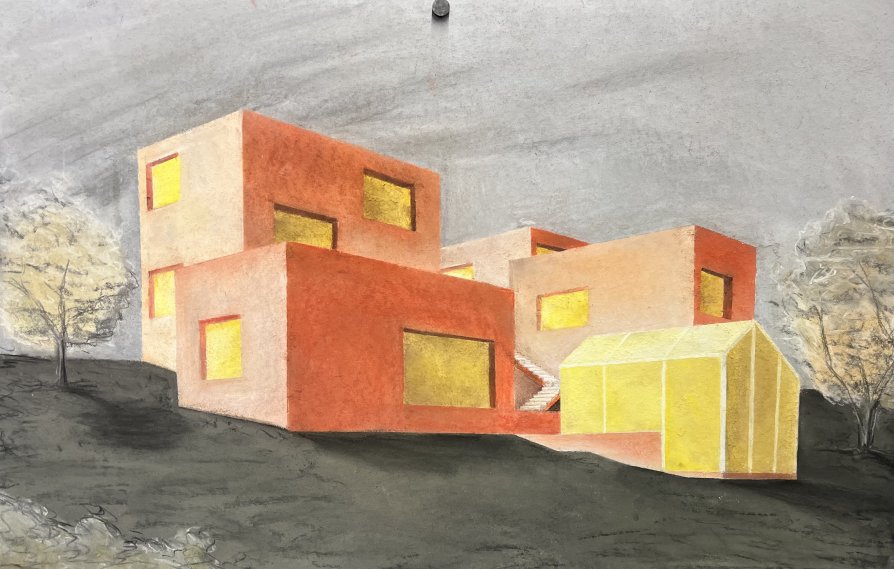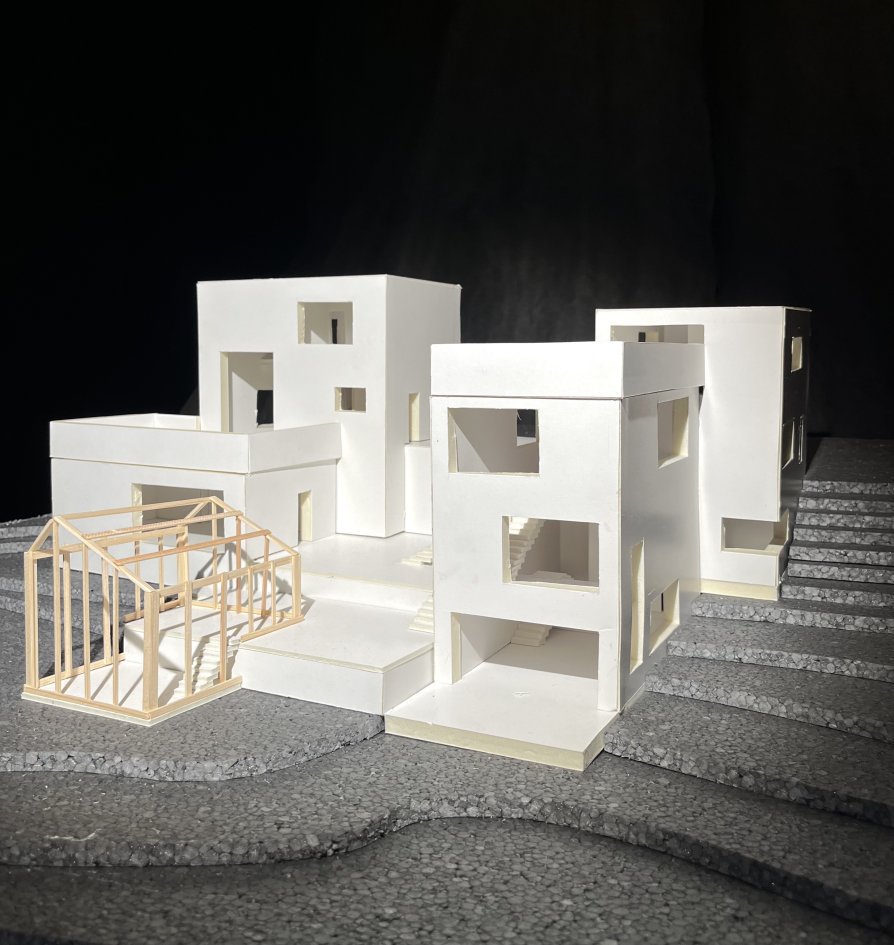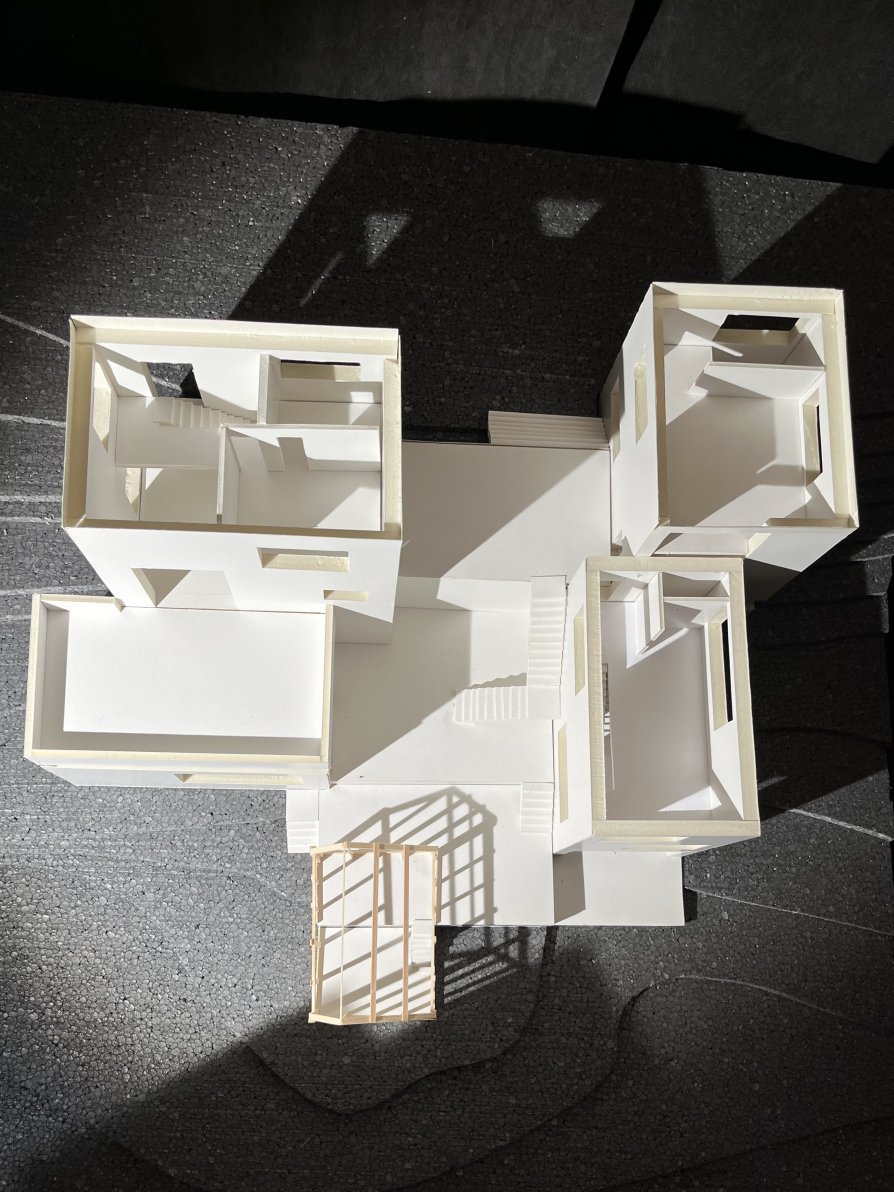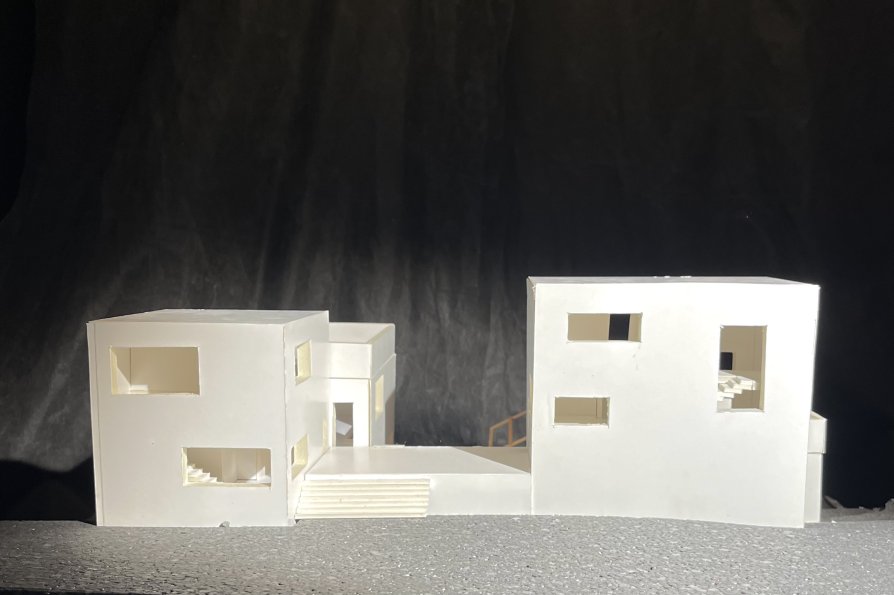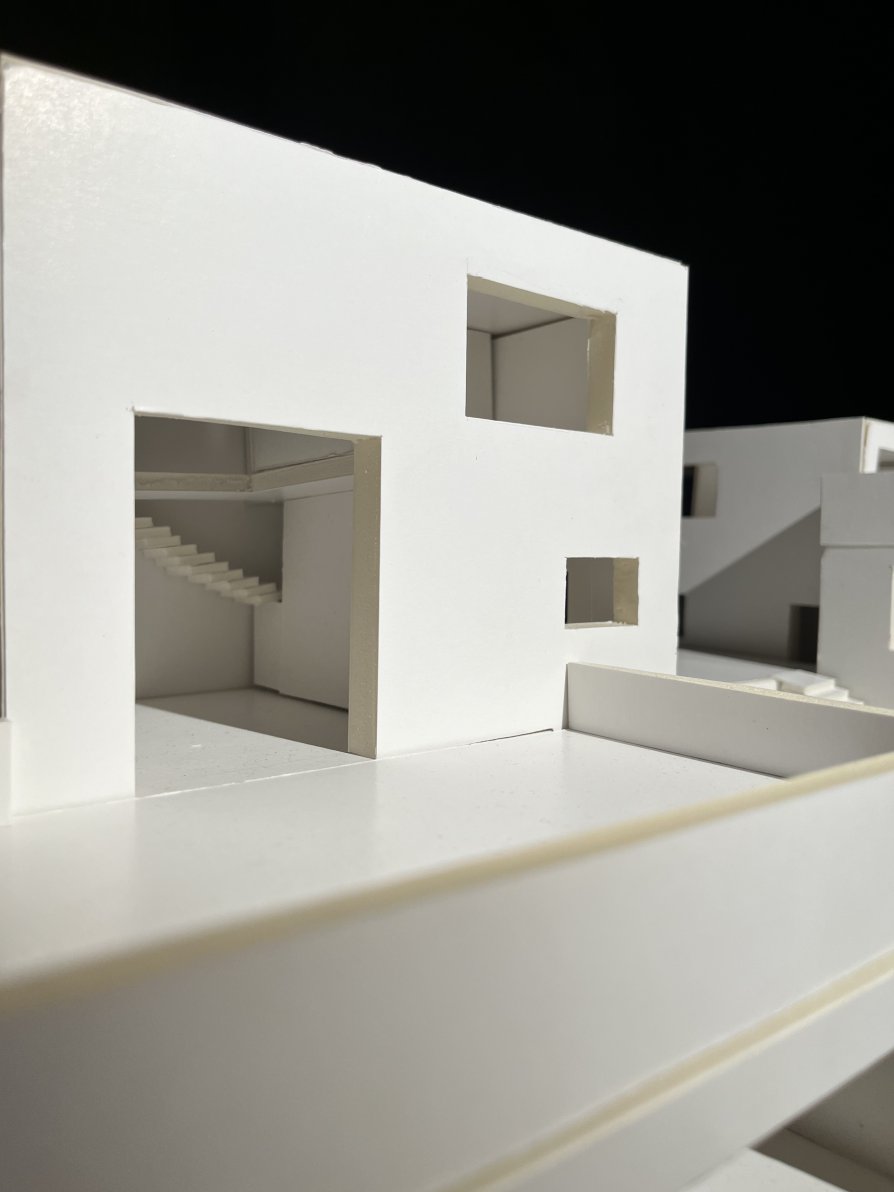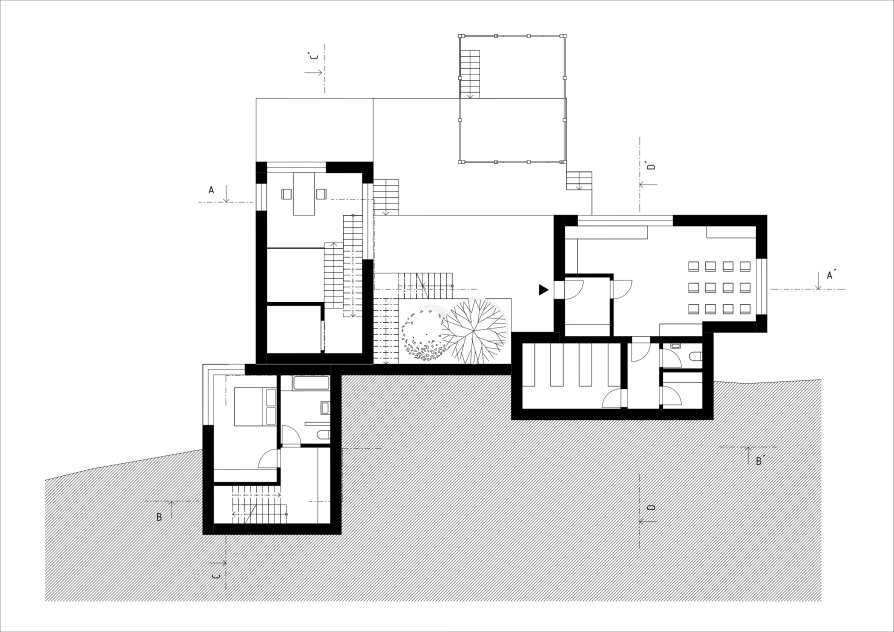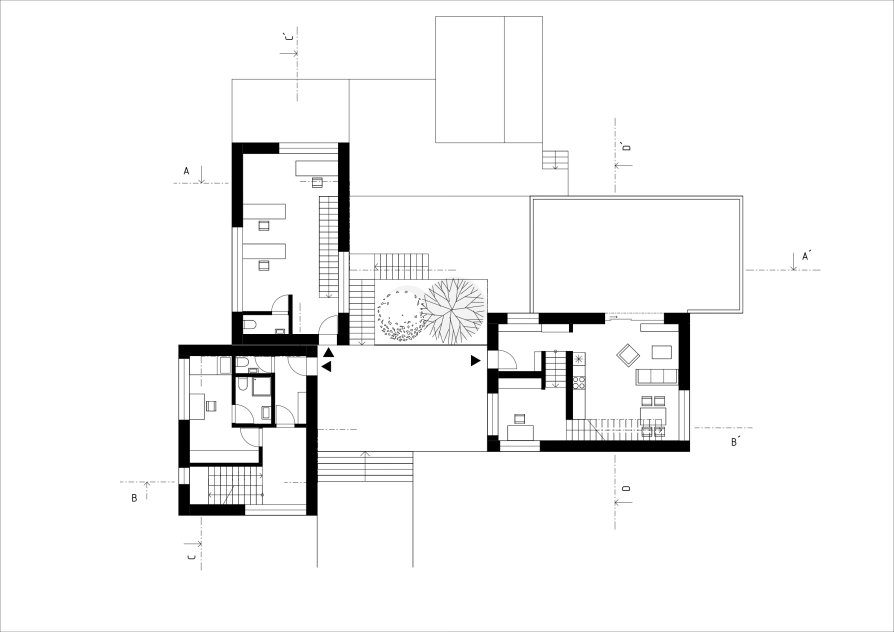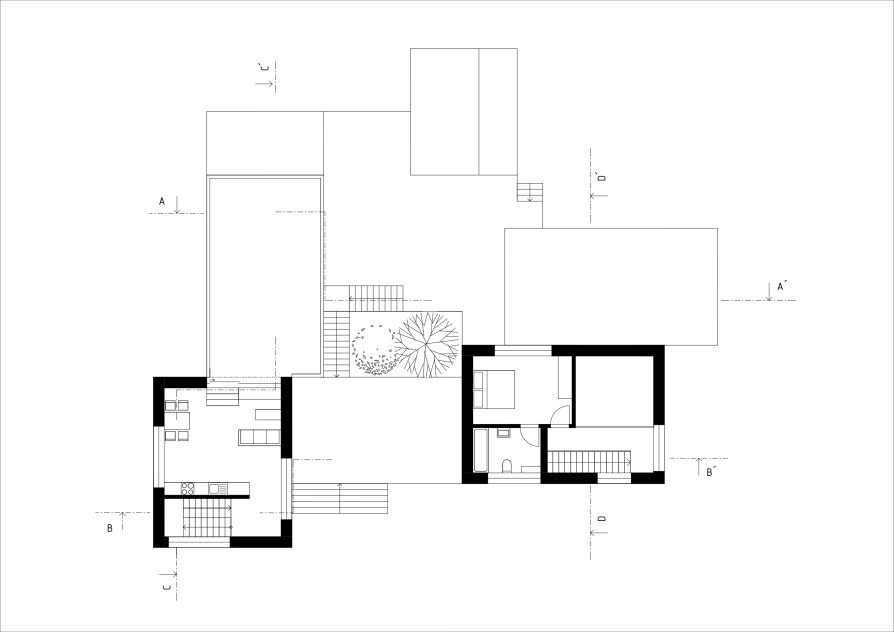ZAN projects
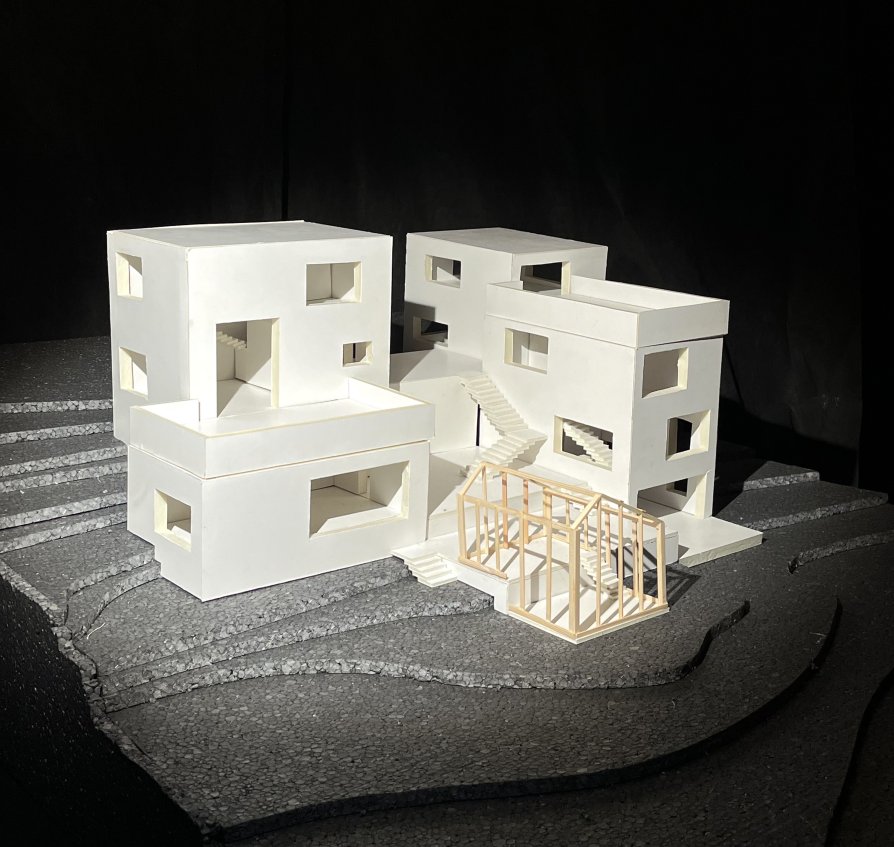
HOUSE FOR A BOTANIST

Annotation
The house for a botanist is situated on a sloping plot that offers a unique connection between architecture and nature. The building is designed as a harmonious retreat embedded in a terraced landscape, where each floor connects directly to the exterior – including both working and leisure gardens, a greenhouse, and outdoor terraces. The interior of the house is filled with natural light and designed with an emphasis on views and direct contact with vegetation. The greenhouse, located on one of the terraces adjacent to the living area, serves both for research and relaxation.

