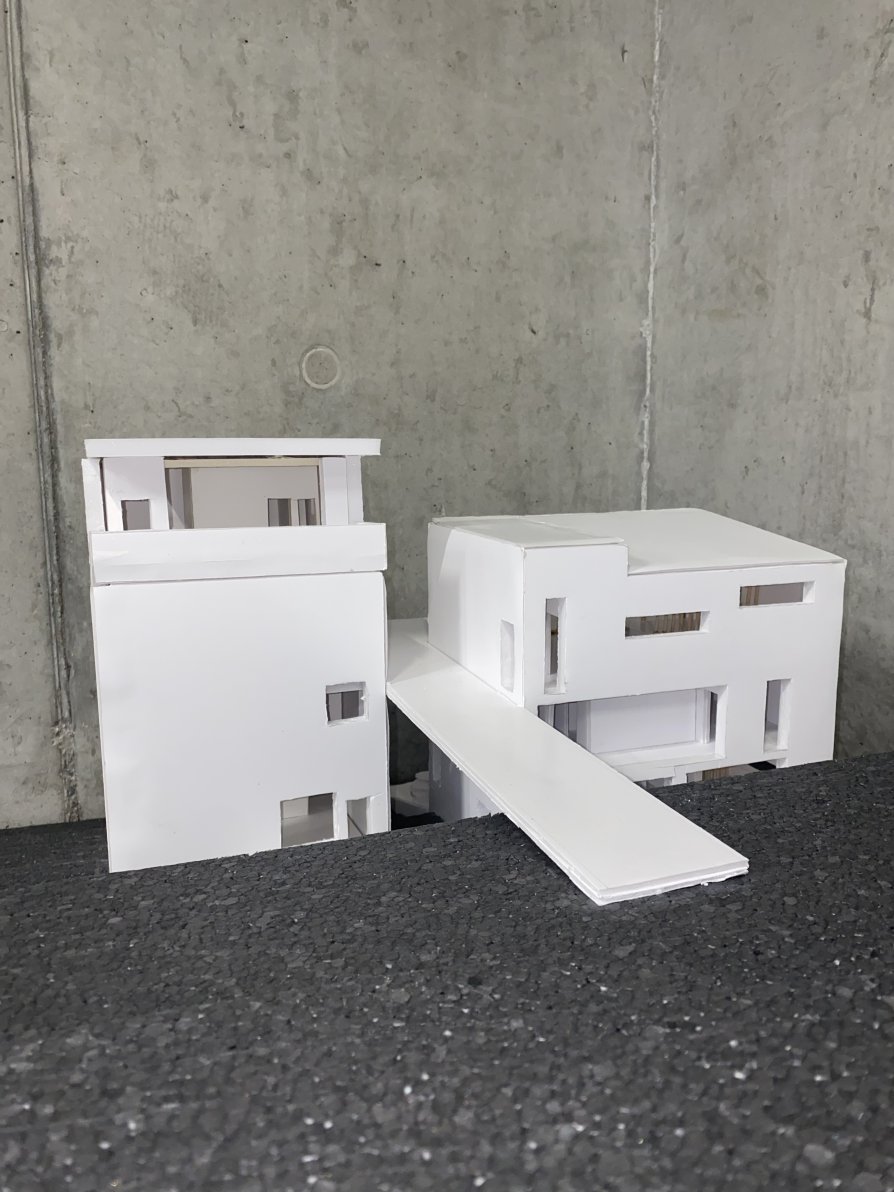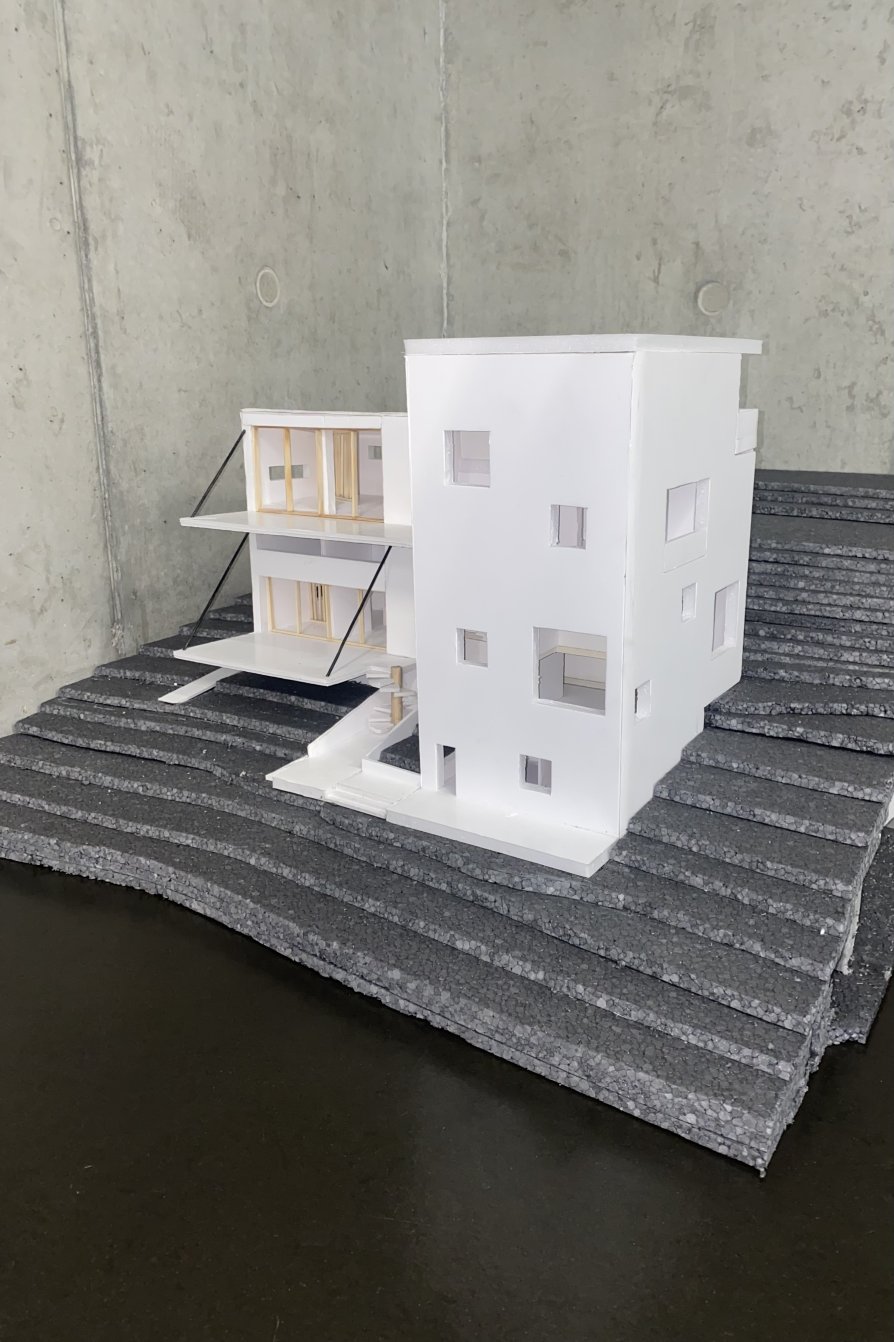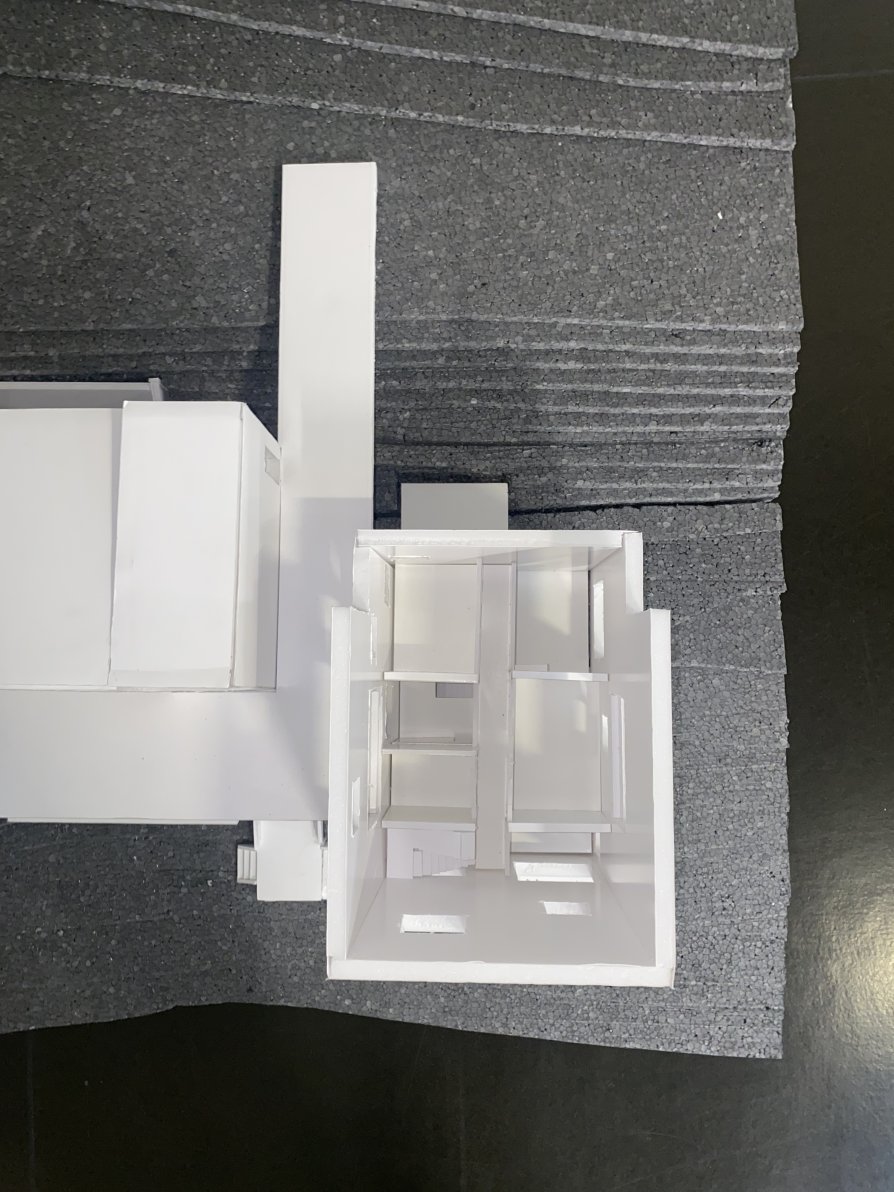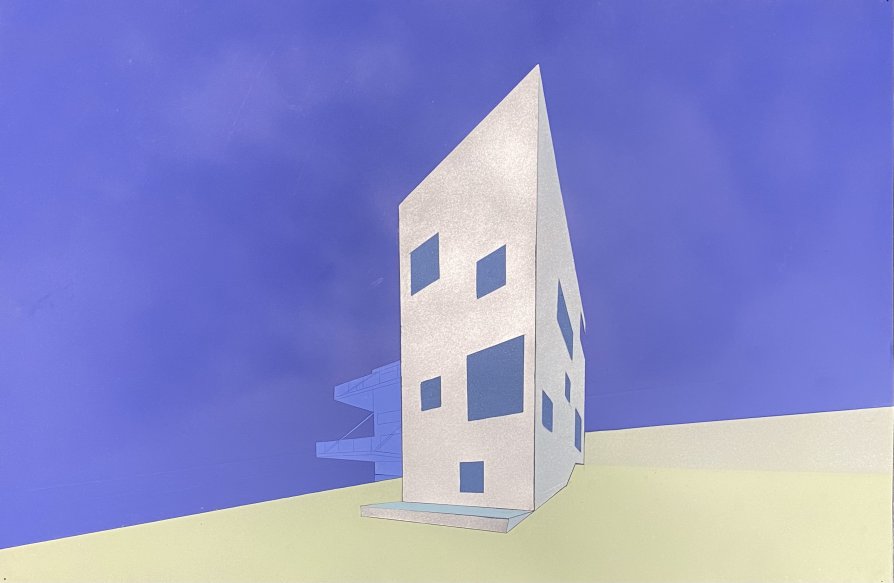ZAN projects
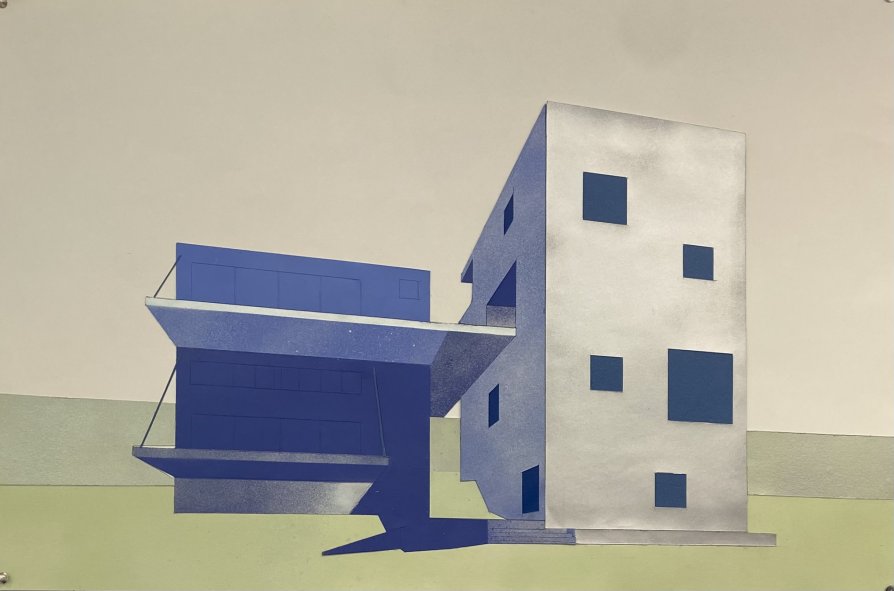
TWINHOUSE

Annotation
The design of the house for artist Vladimir 518 is a vertical structure on a slope, symbolizing growth and layered identity. It supports both solitary work and social interaction. The top floor features an atelier with a recording studio and a skylight, opening onto a south-facing terrace. Entry is via a bridge that connects the house to a proposed home for artist Pasta Oner. The entrance level includes a gallery; below are children’s rooms overlooking the living space. The main living area with high ceilings also serves as a gallery for the artist’s work. A south terrace is accessible from the living room, while the lowest floor contains a bedroom with a north-facing terrace.

