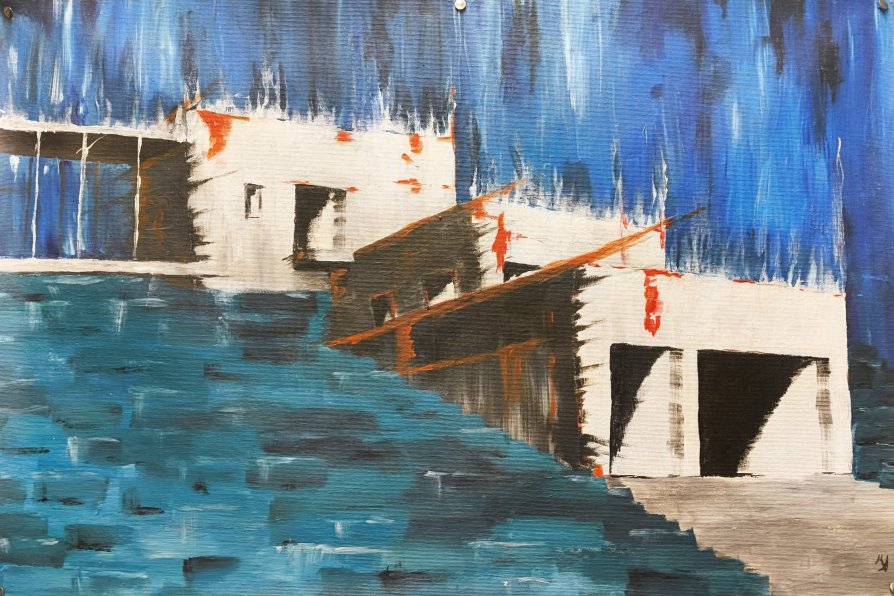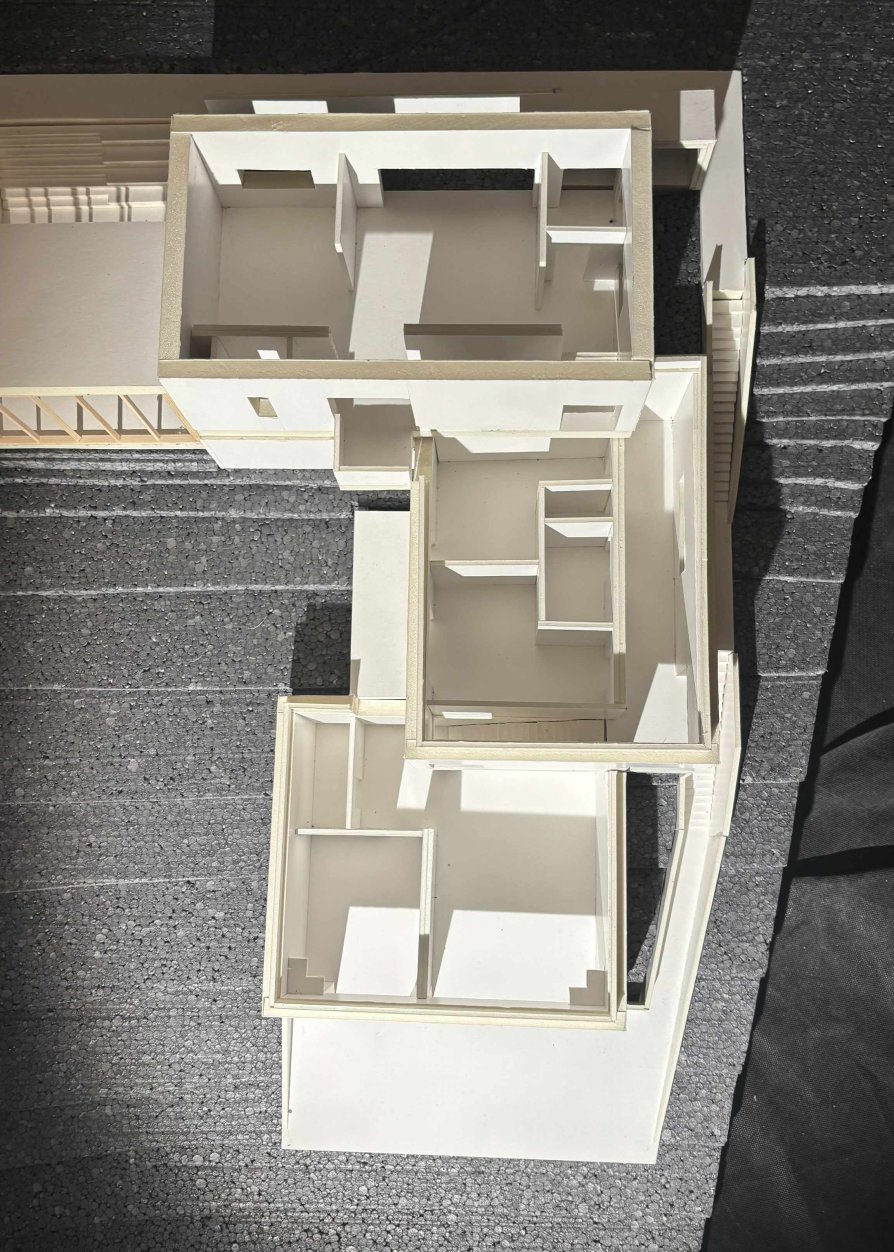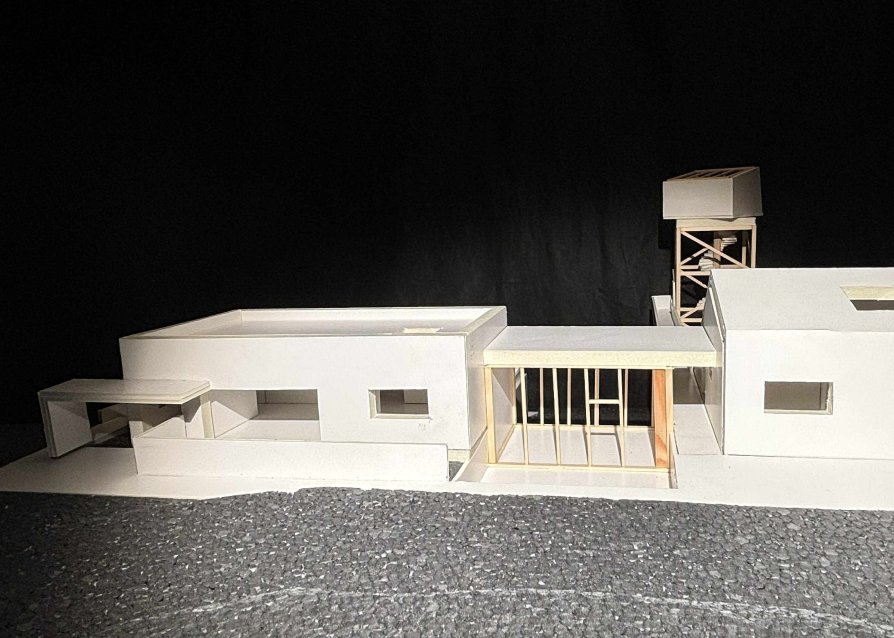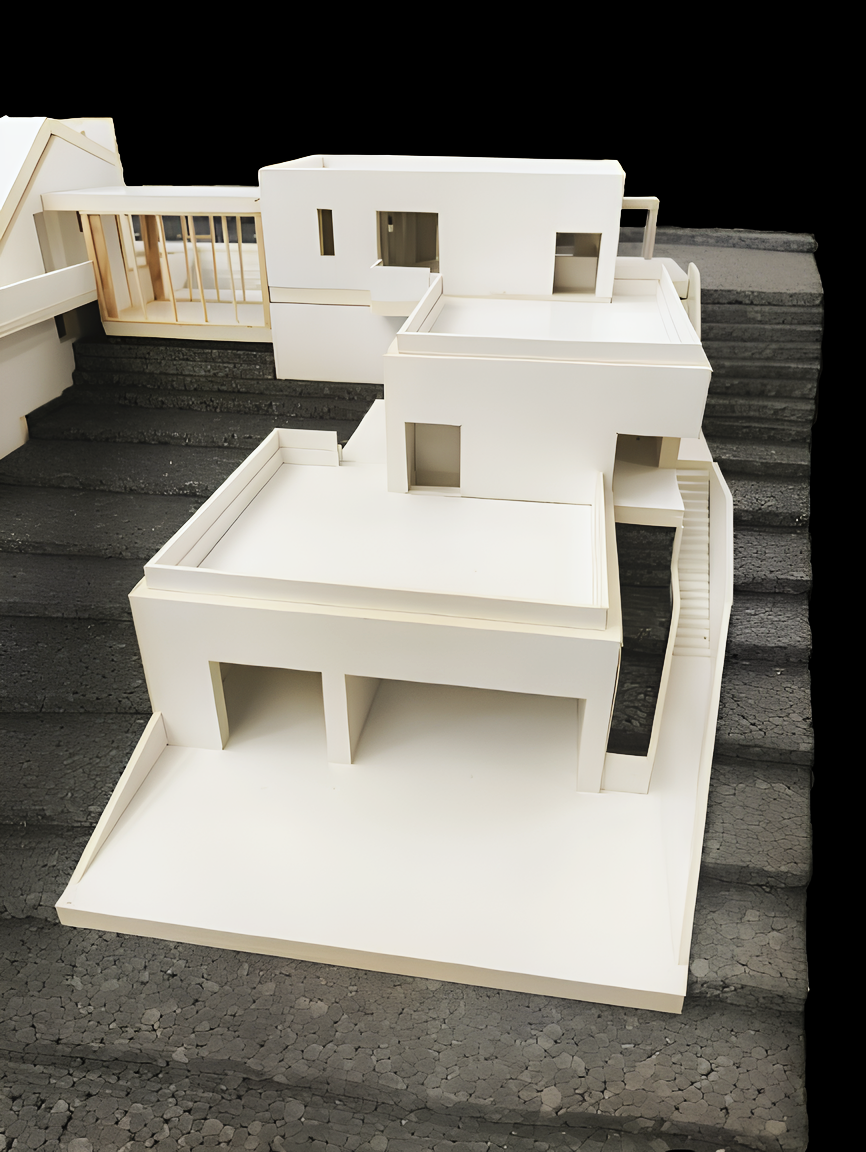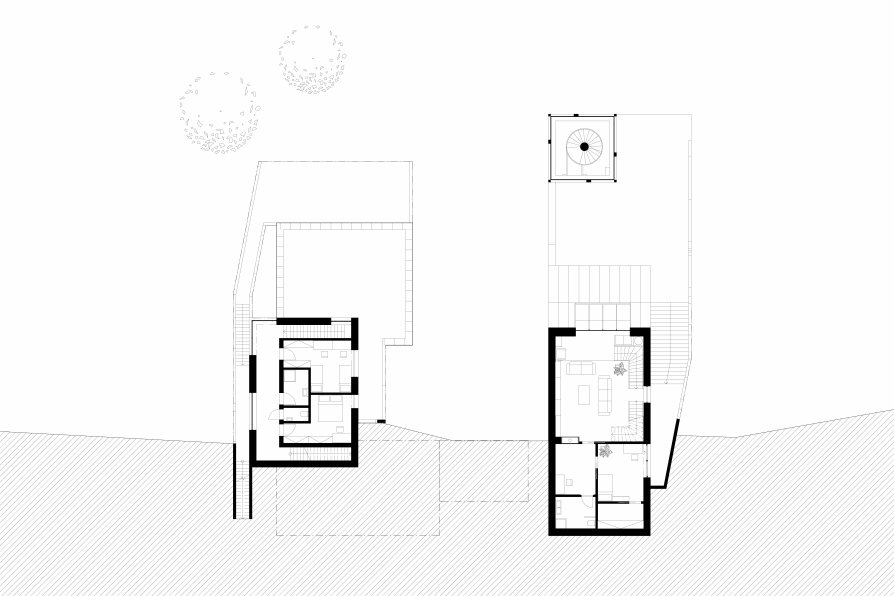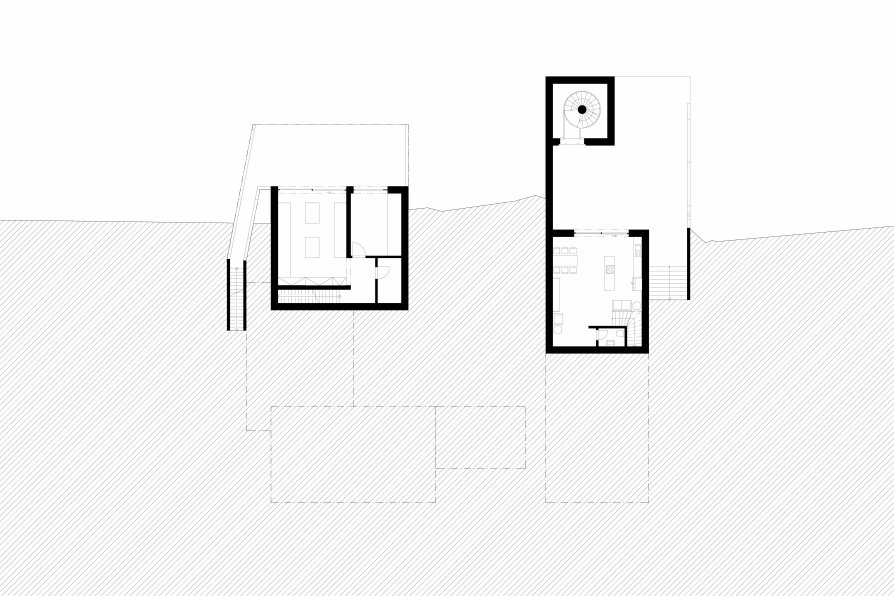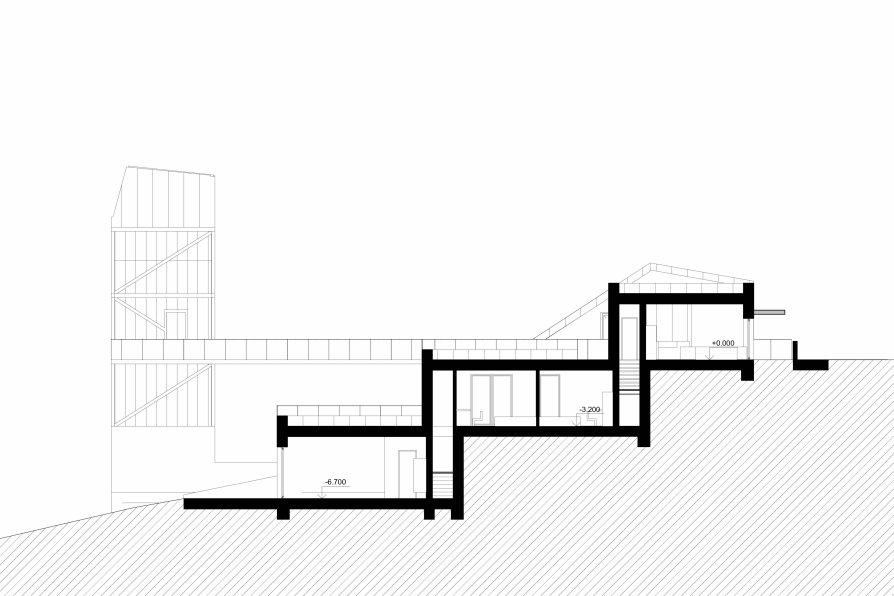ZAN projects

TWINHOUSE - HOUSE FOR JAMES HOBSON

Annotation
Part of the twinhouse house is designed for a technical visionary.
The three-level composition gently descends along the slope, while the individual volumes reflect practical functional zoning.
The upper sections of the house provide comfortable living spaces.
The lower part houses an industrial-style workshop designed for creation and development, with direct access to the exterior for outdoor testing.
Exposed concrete and standing seam metal cladding emphasize the industrial character and, together with generously sized windows, create an inspiring environment for a technical artist.

