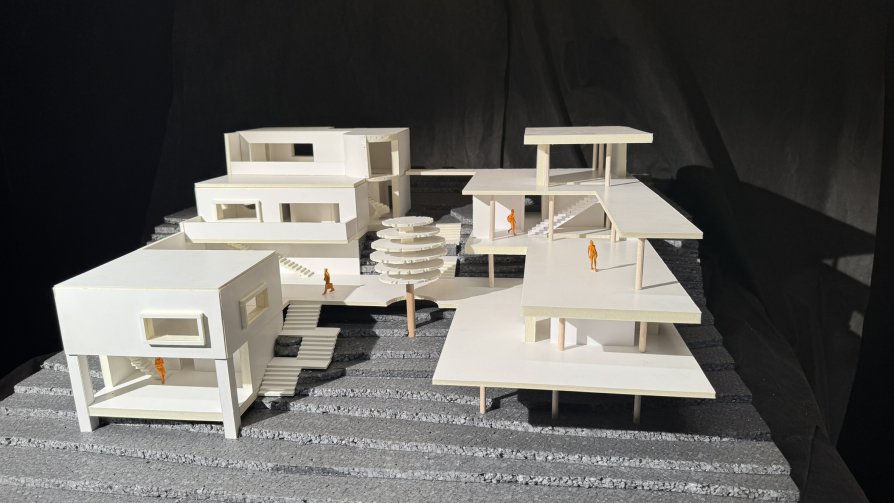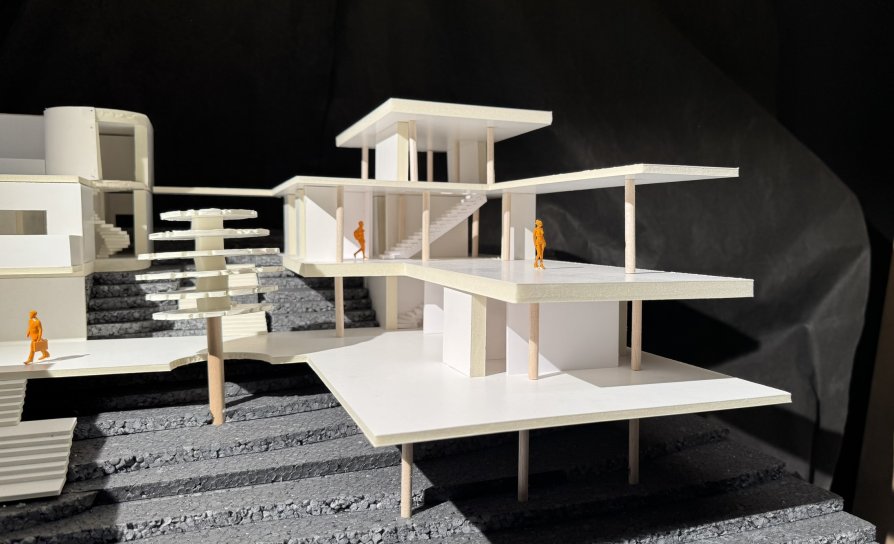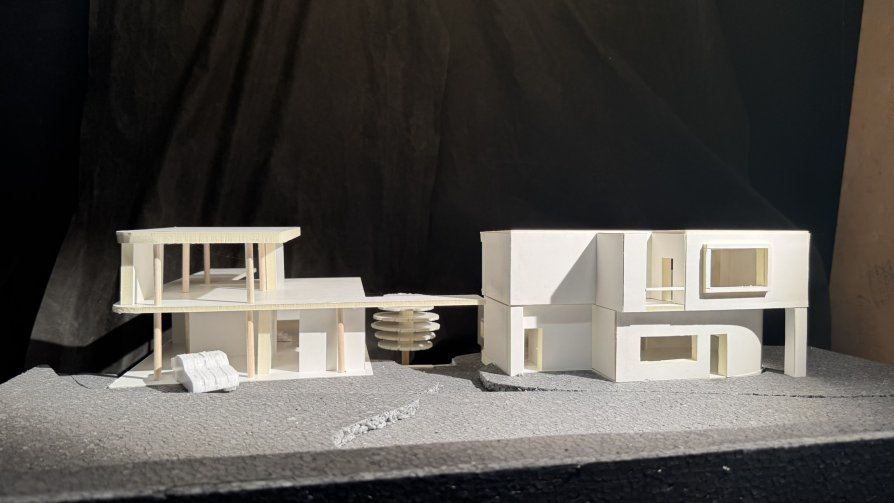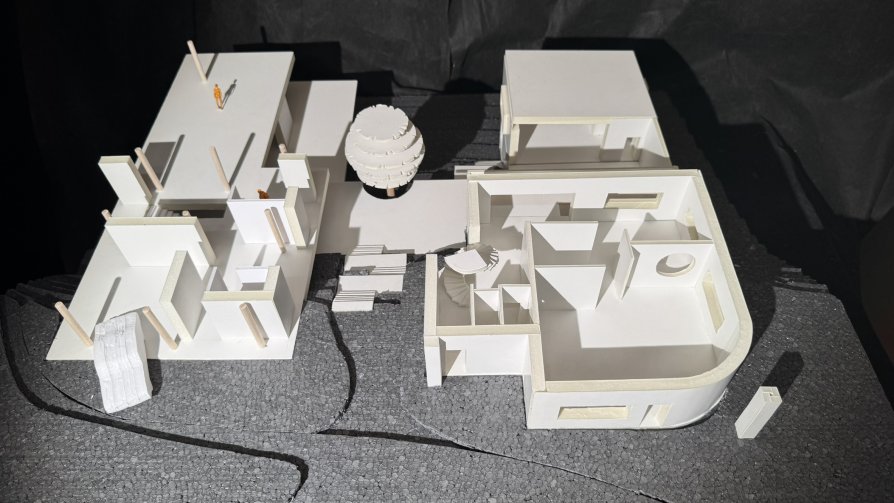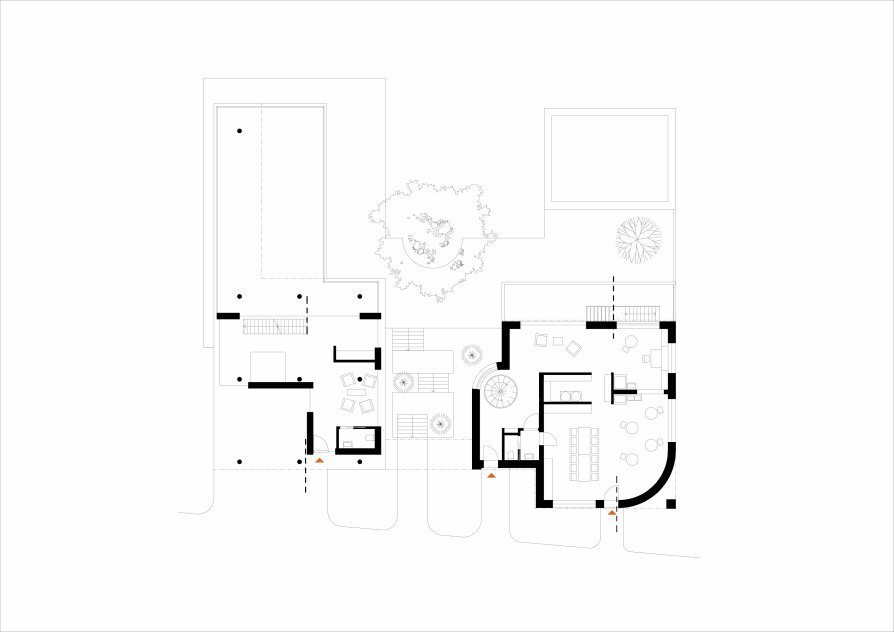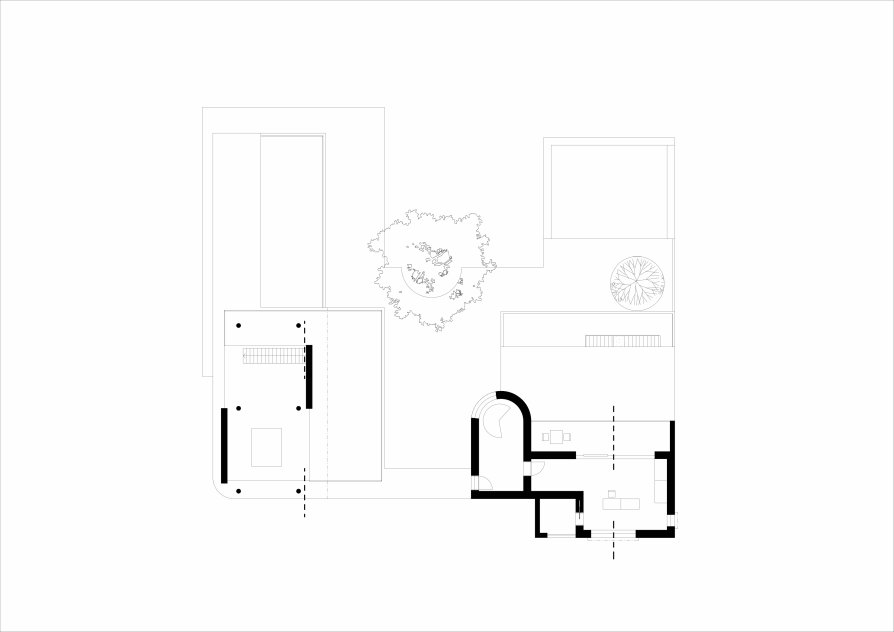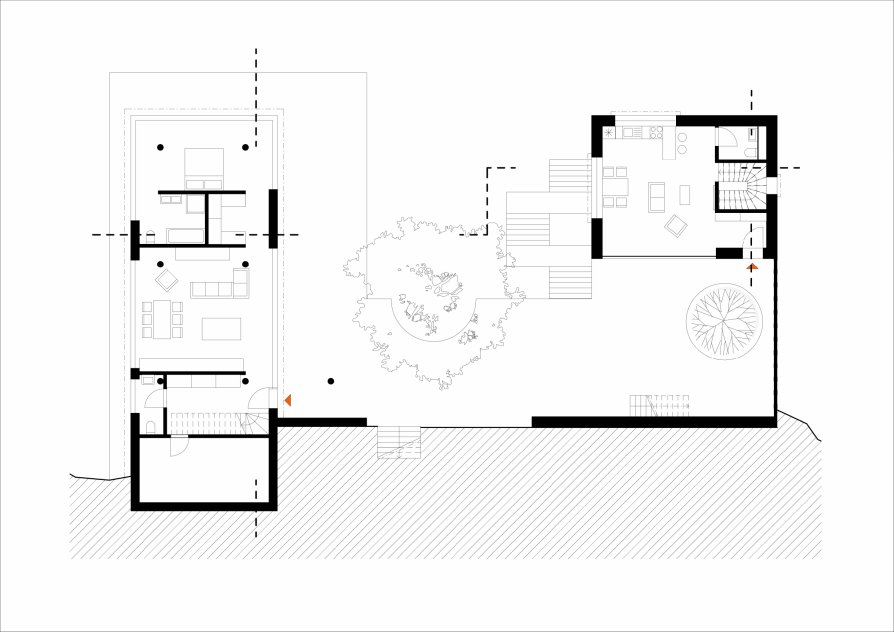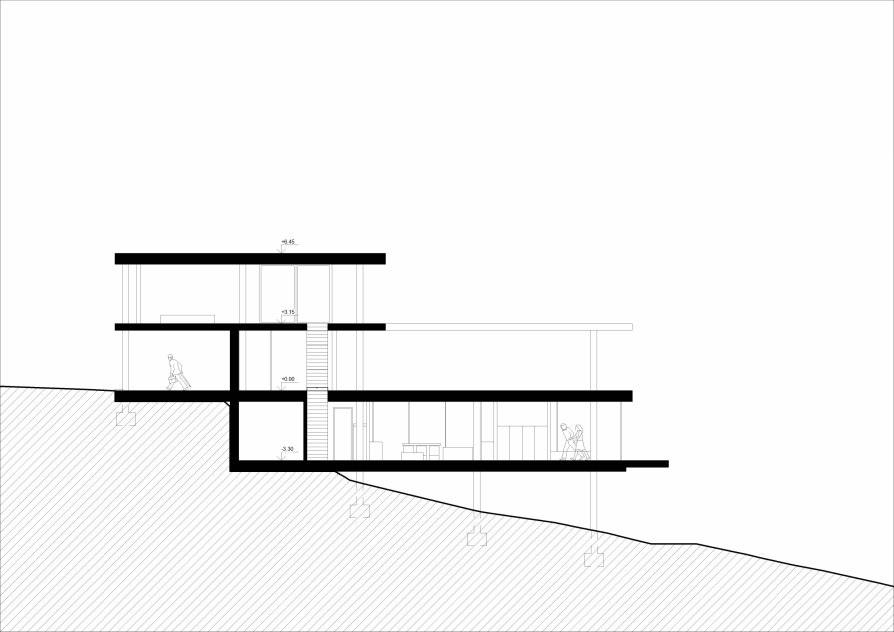ZAN projects
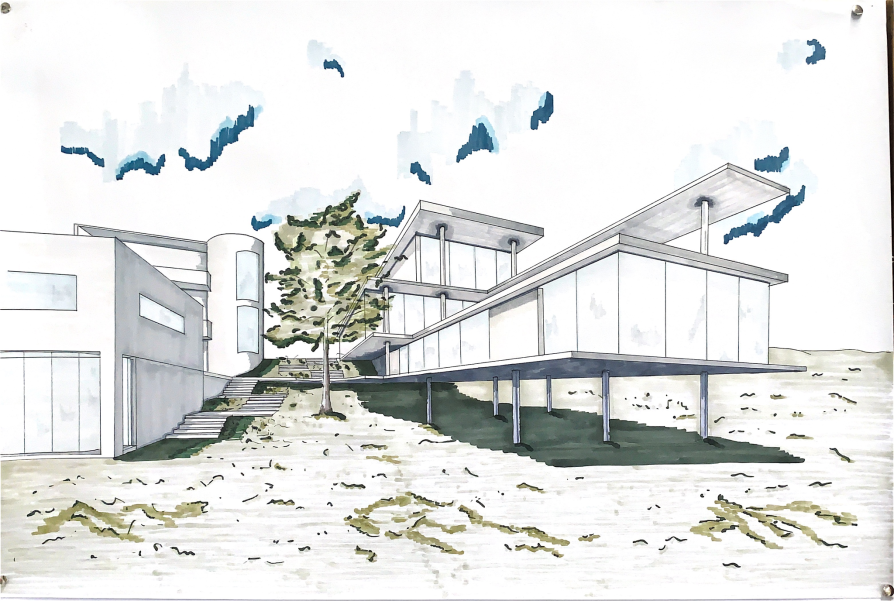
HOUSE FOR A FASHION DESIGNER AND CERAMICS

Annotation
The concept combines residential living with a workspace designed for fashion designer Jacquemus.The house is situated on a rugged terrain and is organized into three elevation levels. The entrance floor serves as a welcoming space with seating, a kitchenette, and a restroom. A significant feature of this level is an outdoor platform, which functions as a space for showcasing the designer’s creations and for hosting small fashion shows. One level above is the studio, designated for design work and personal meetings with clients. The living area is located on the lowest floor. An open floor plan, the use of load-bearing columns instead of solid walls, and large floor-to-ceiling windows support both visuual and physical connection between the interior and exterior brings a natural light.

