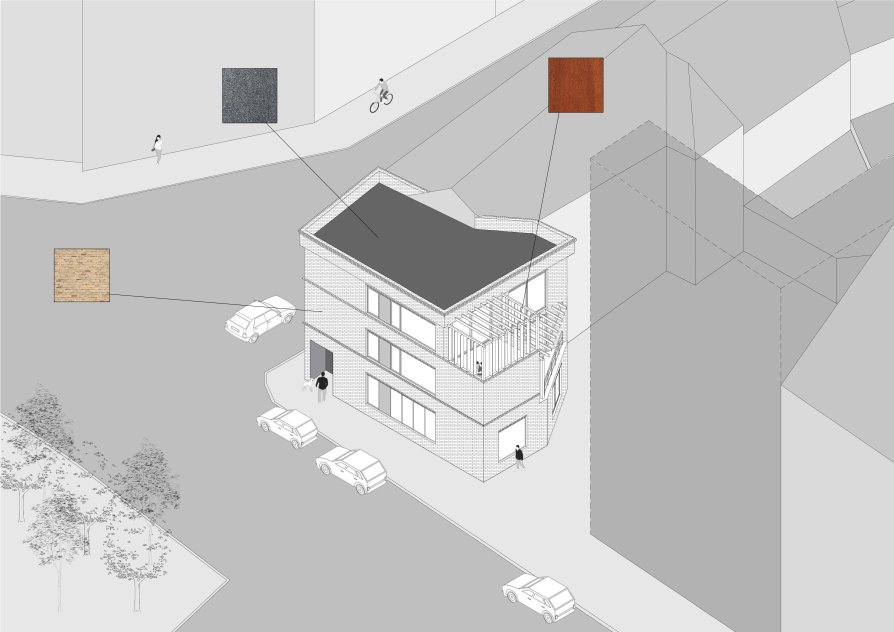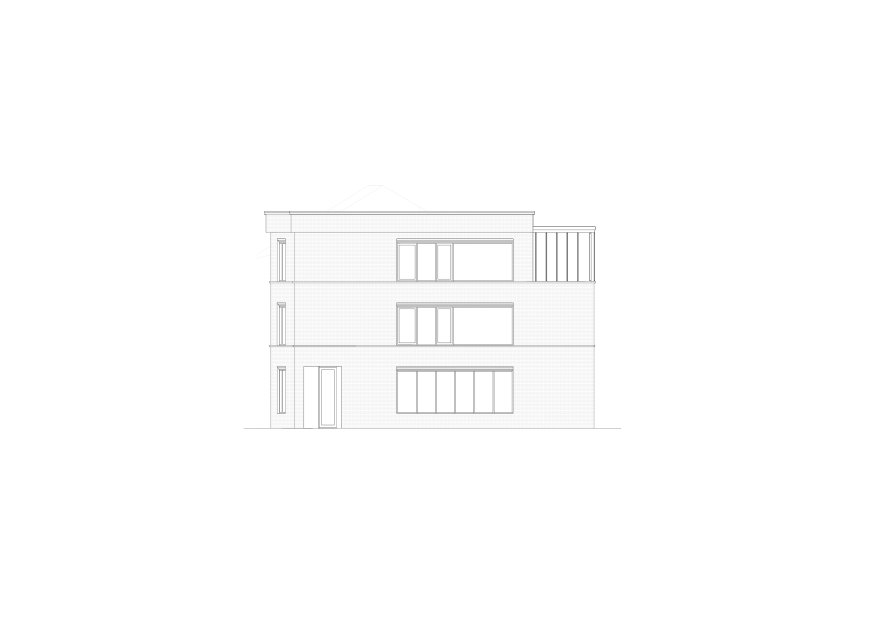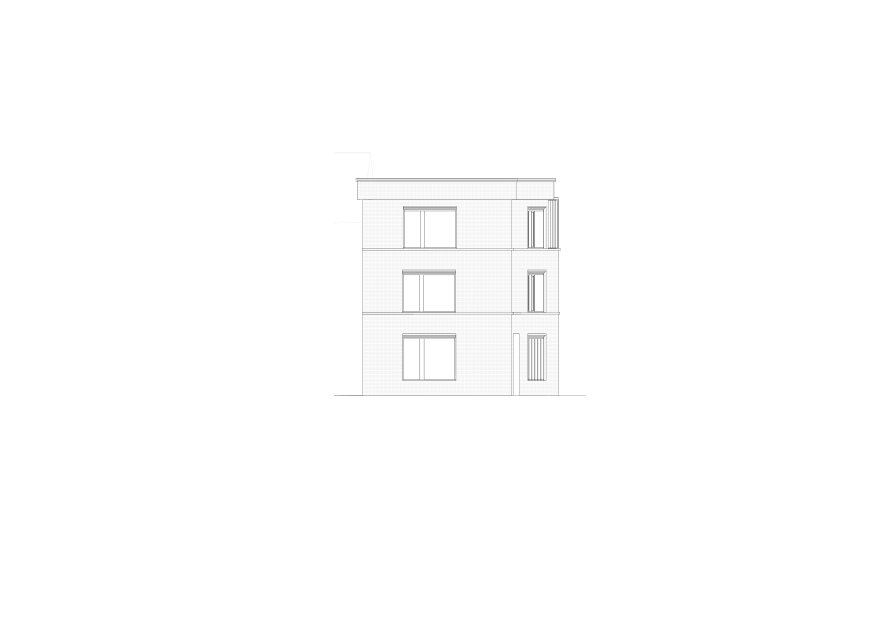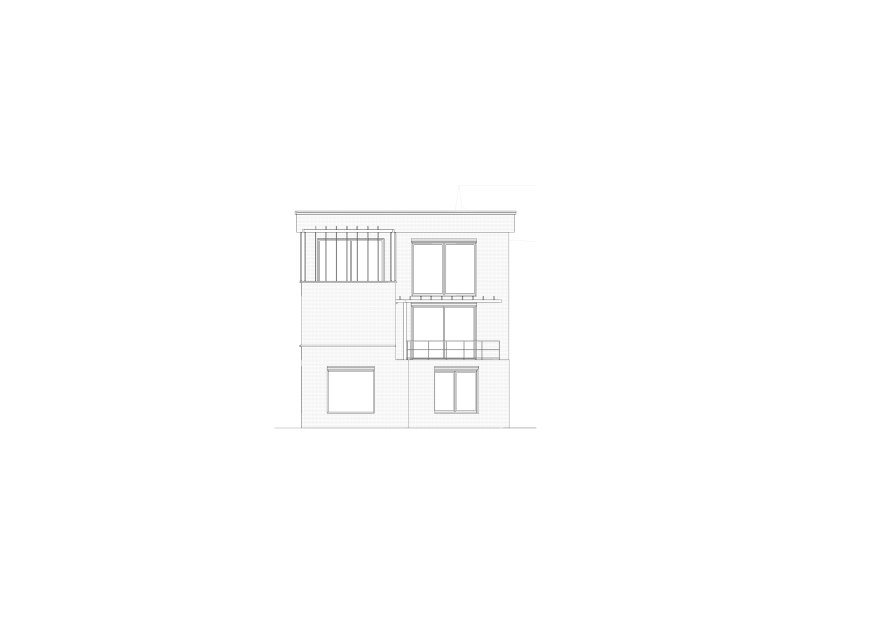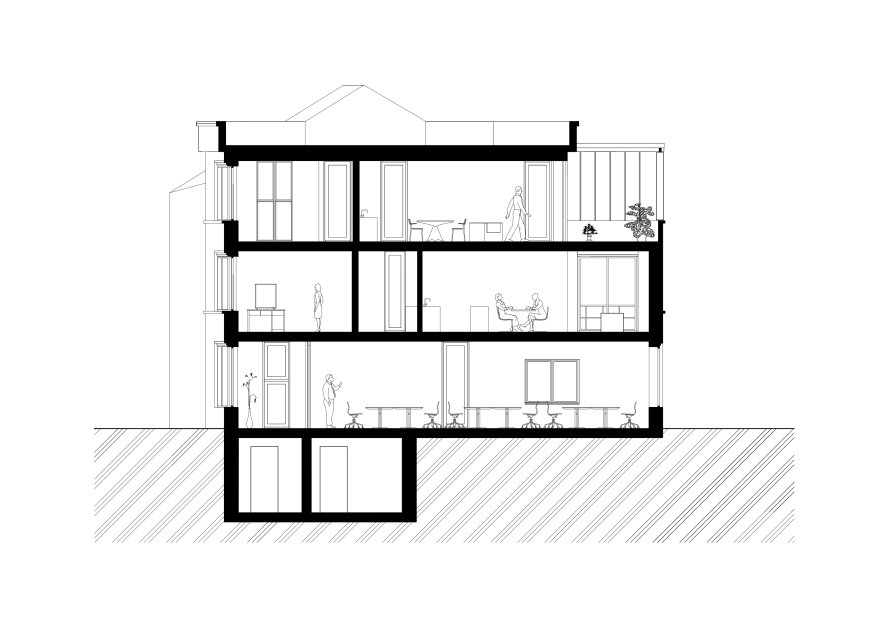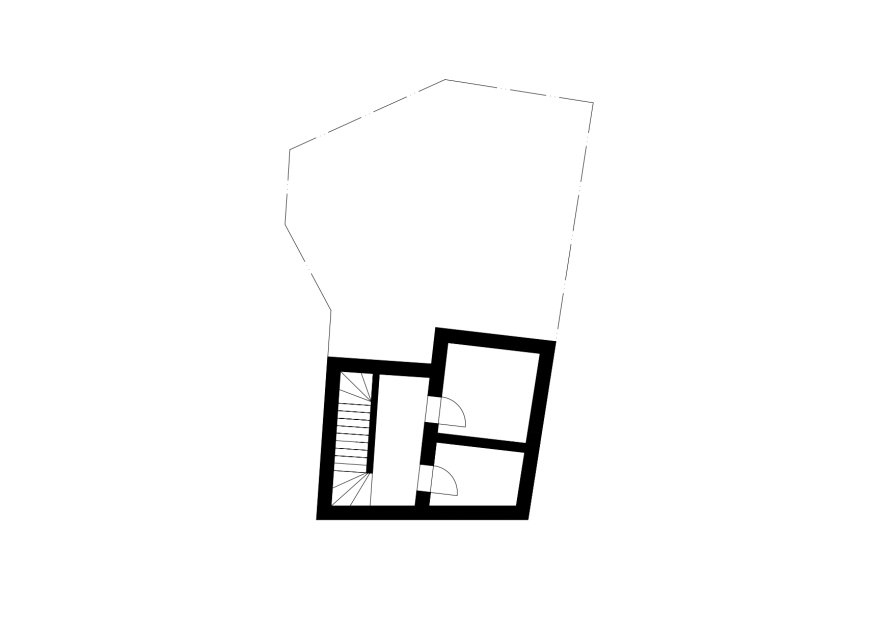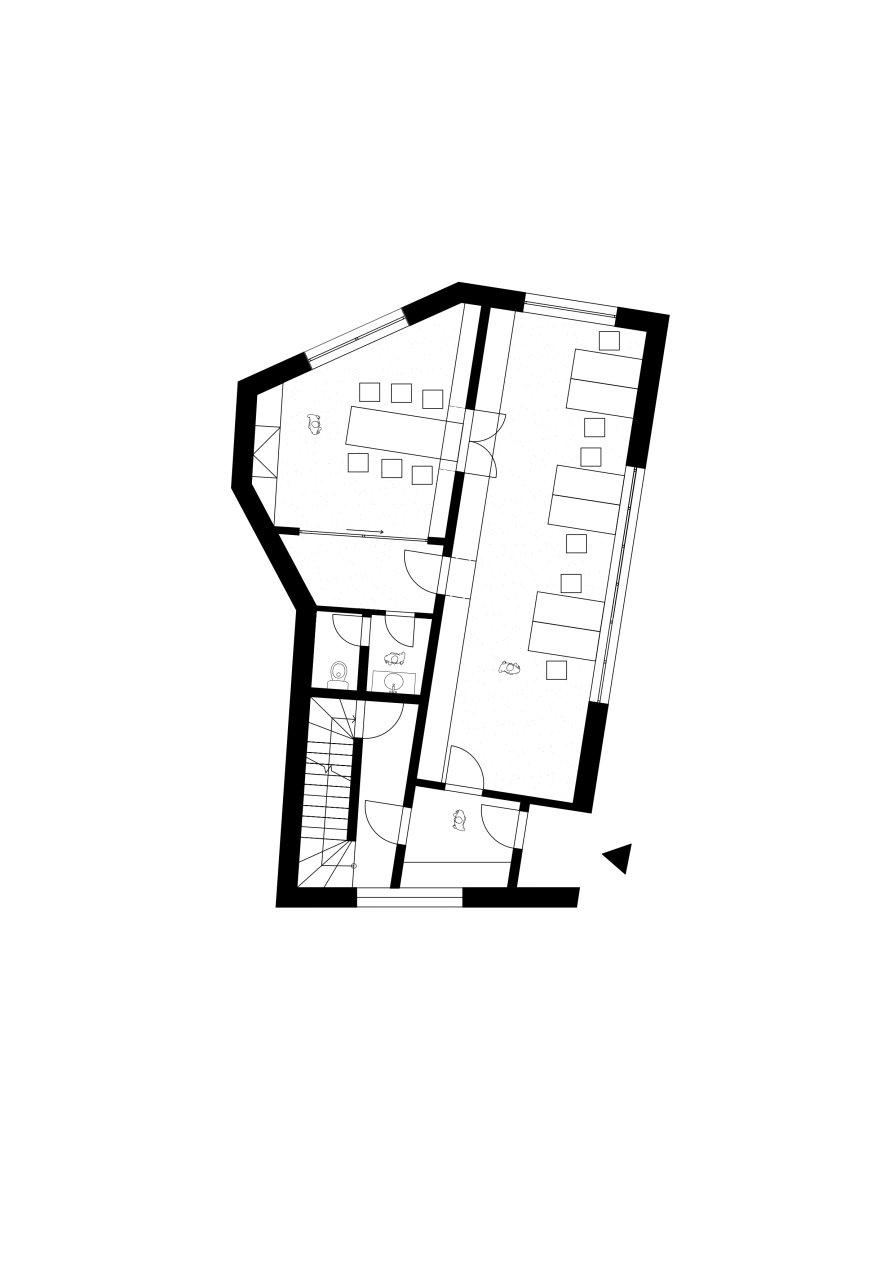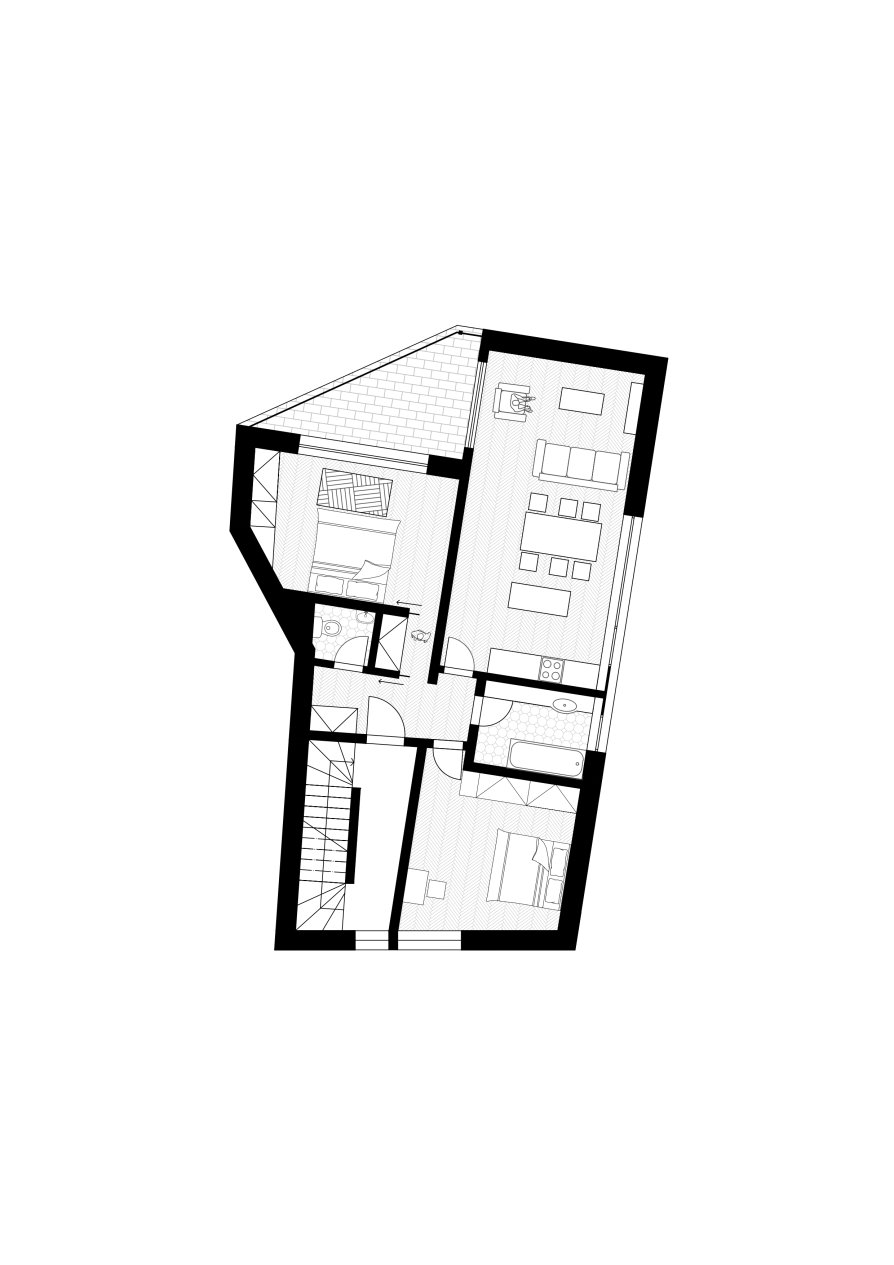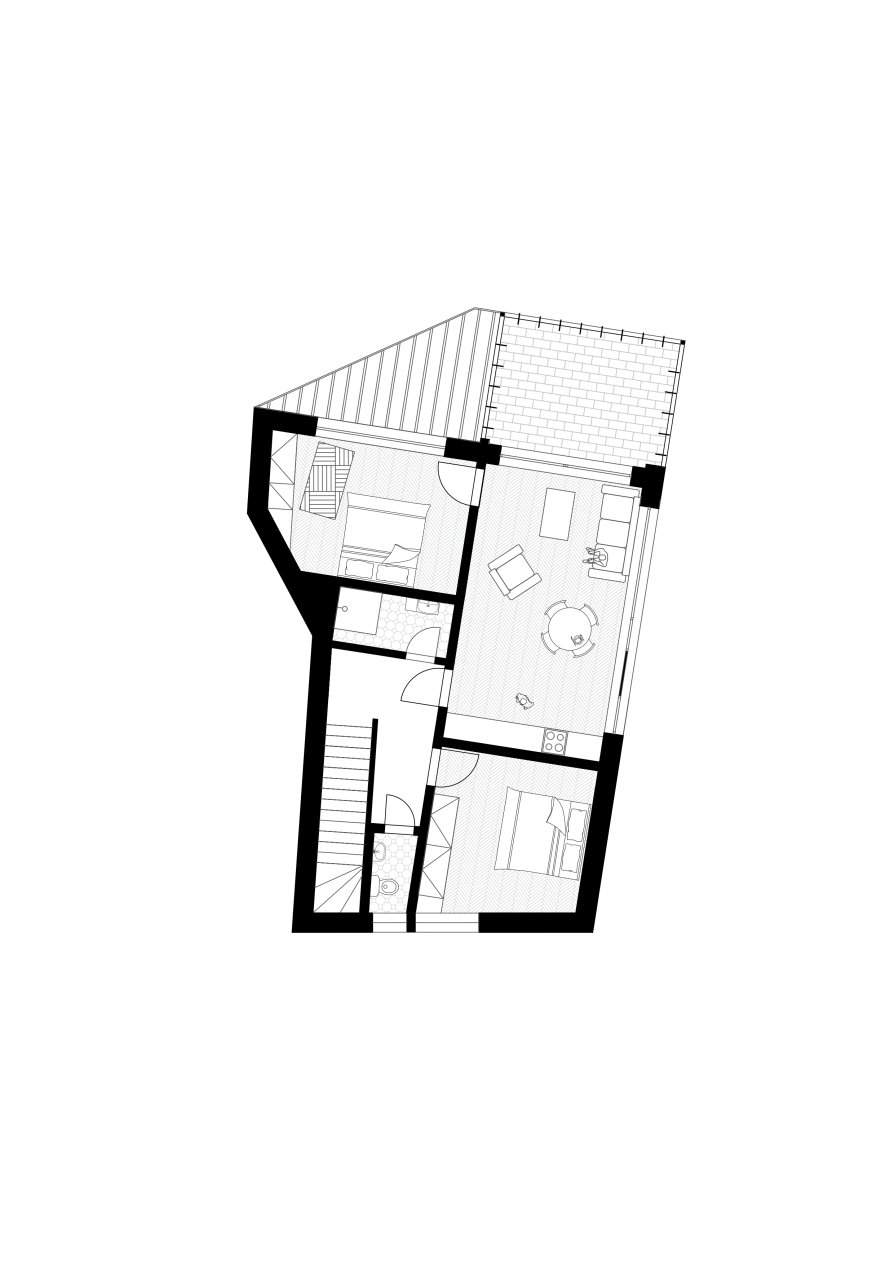ZAN projects
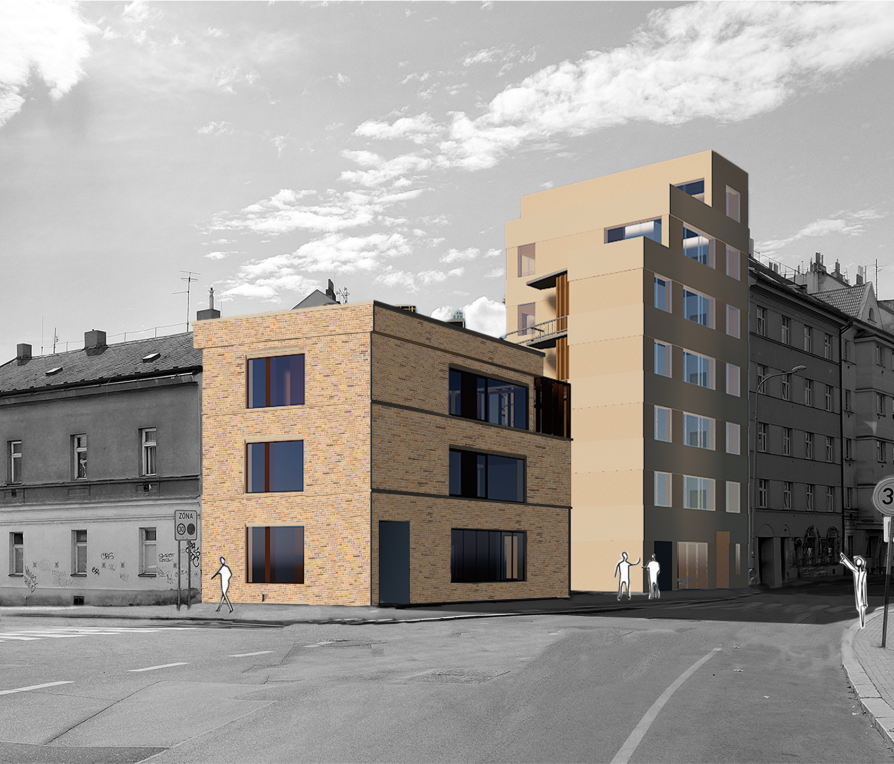
Silent Strength

Annotation
The design of the family house in the center of Libeň combines a traditional feel, created by the brick façade, with modern architecture through the use of large windows. The project offers a comfortable environment for a family that can conveniently work from home — quite literally, thanks to a dedicated space on the first floor. This area is designed with great flexibility for a wide range of entrepreneurial activities. Loggias on the upper floors allow time to be spent outdoors while maintaining privacy from opposite apartments, thanks to wooden structures. Overall, the project balances space efficiency with family needs. Each floor includes two bedrooms and separate toilets from the bathrooms. The project strives for a balance between functionality and aesthetics.

