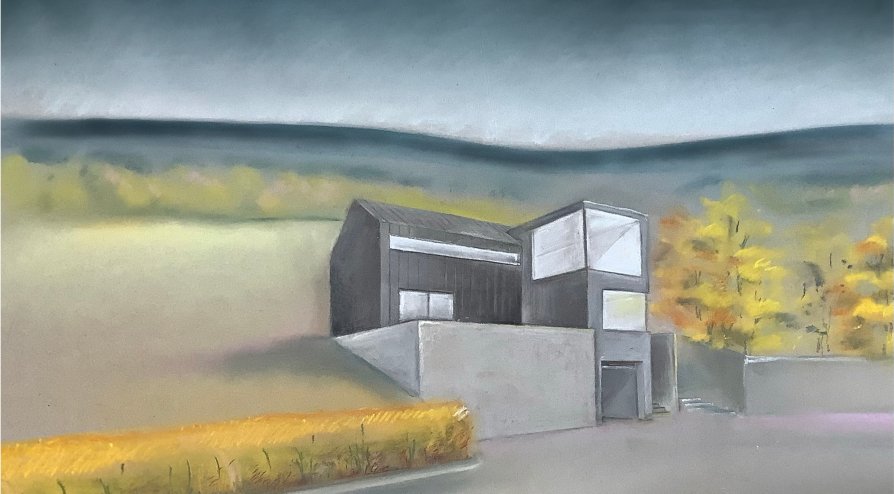ZAN projects

House with gallery

Annotation
The house is located in a residential area below Ptačí vrch, in the market town of Vranov nad Dyjí. It combines a gallery with private living spaces. The ground floor (1st floor) is dedicated to exhibitions, while the upper levels (2nd and 3rd floors) serve as a private apartment.
The design draws inspiration from traditional regional architecture, while also reflecting the building’s cultural purpose. The aim was to create a clear and recognizable visual identity that connects the gallery’s content with its surroundings. A key element is the front façade with an integrated concrete wall, which serves both signage and an information panel.
