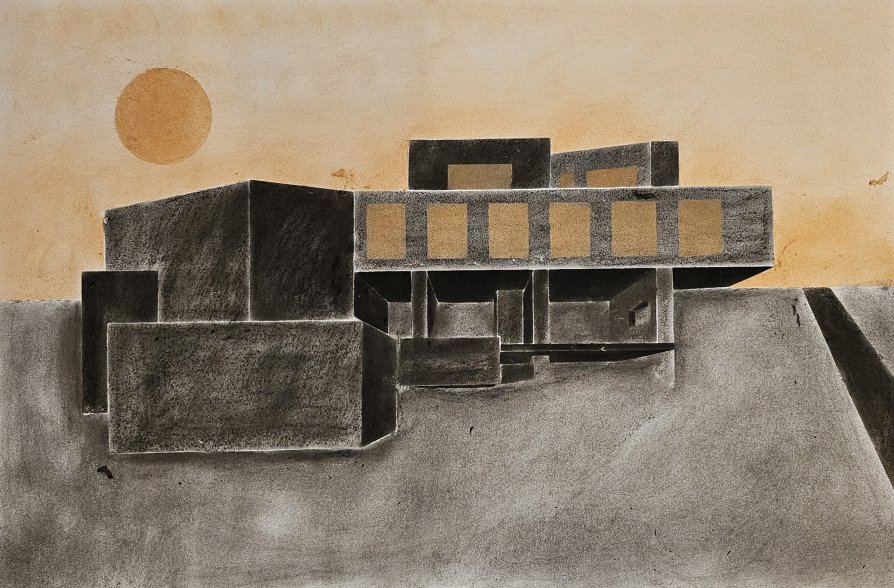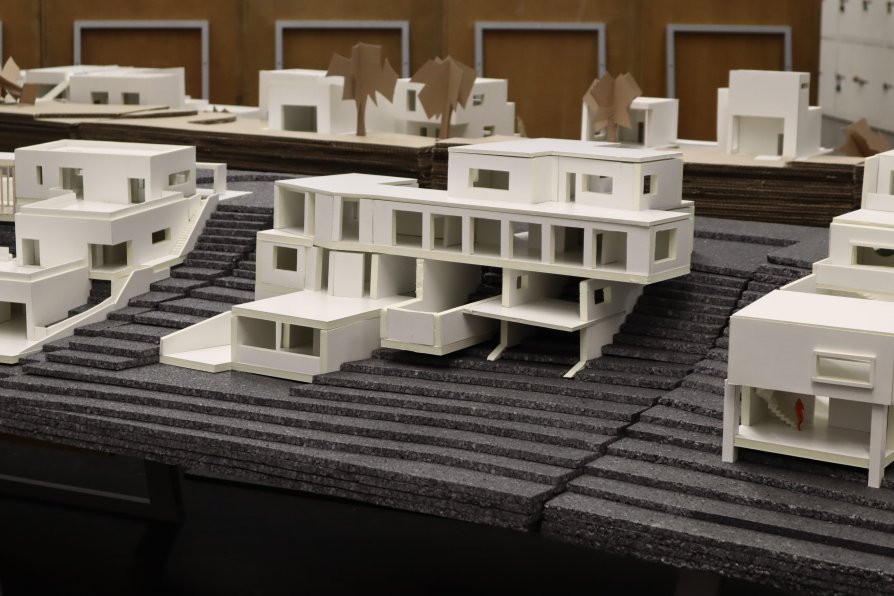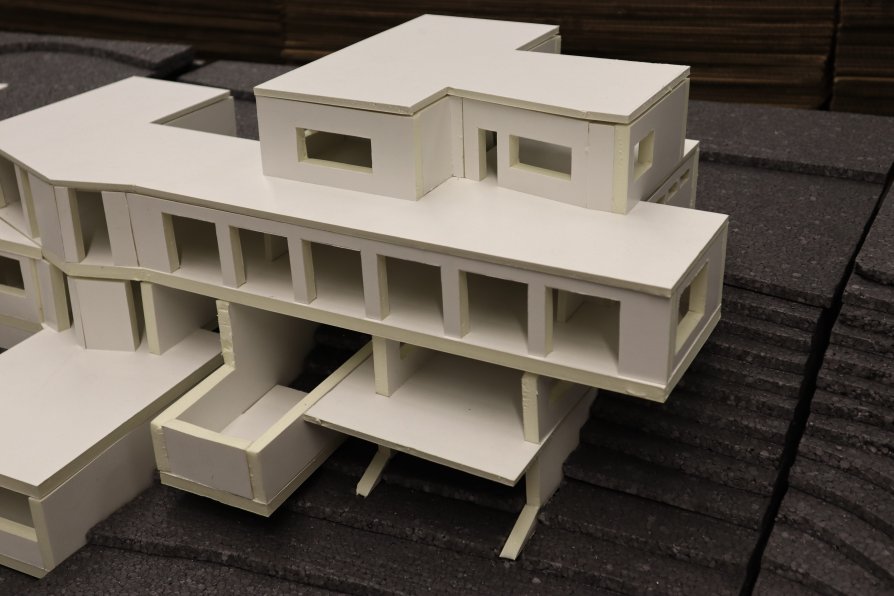ZAN projects

DOUBLE HOUSE FOR UPHOLSTERER AND CARPENTER

Annotation
The house is designed as a calm retreat for an upholsterer, whose work requires focus, rhythm, and light. It naturally grows from the sloping terrain. The ground floor serves as a studio, lit from the north to provide stable conditions for precise craftsmanship. The upper floor is intended for living, offering privacy and views of the surrounding landscape. The entire house follows a minimalist approach, unified both structurally and aesthetically by exposed concrete, whose rawness highlights the subtlety of handwork. The design is based on a clear functional layout and respect for the daily rhythm of the craftswoman, combining focused work with the tranquility of home. The living and working spaces complement each other — logically connected yet clearly defined.


