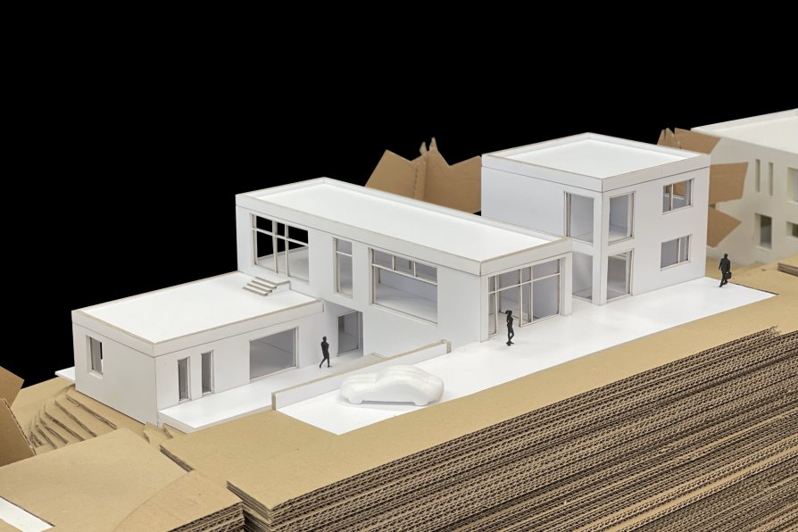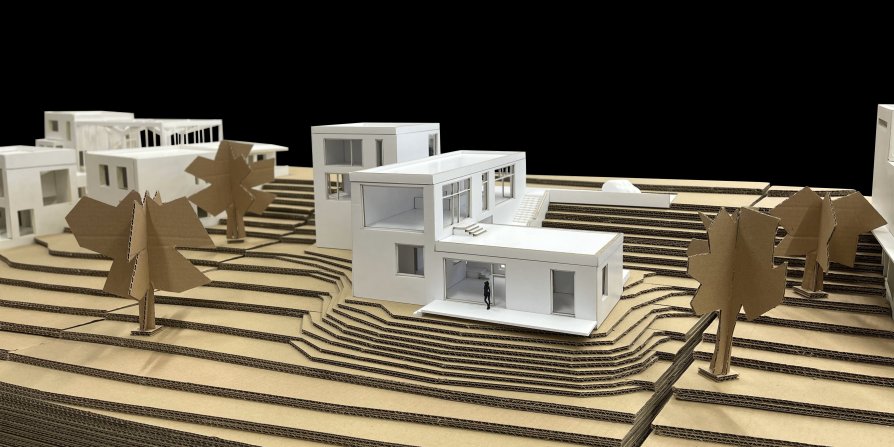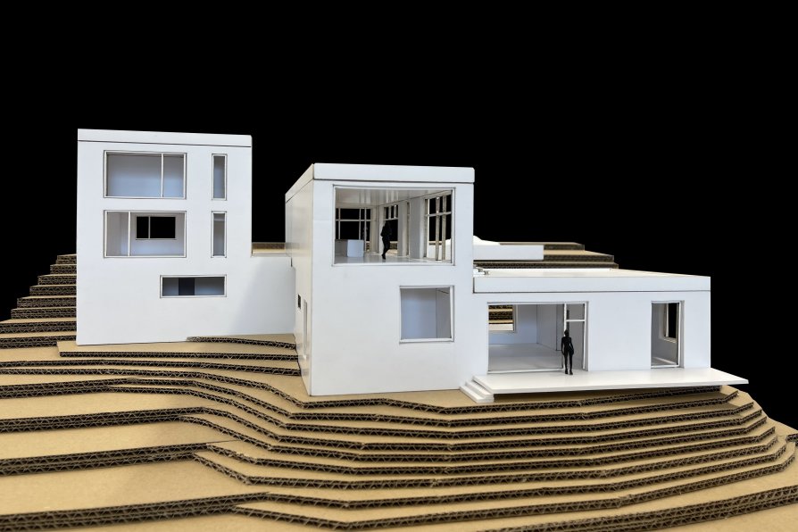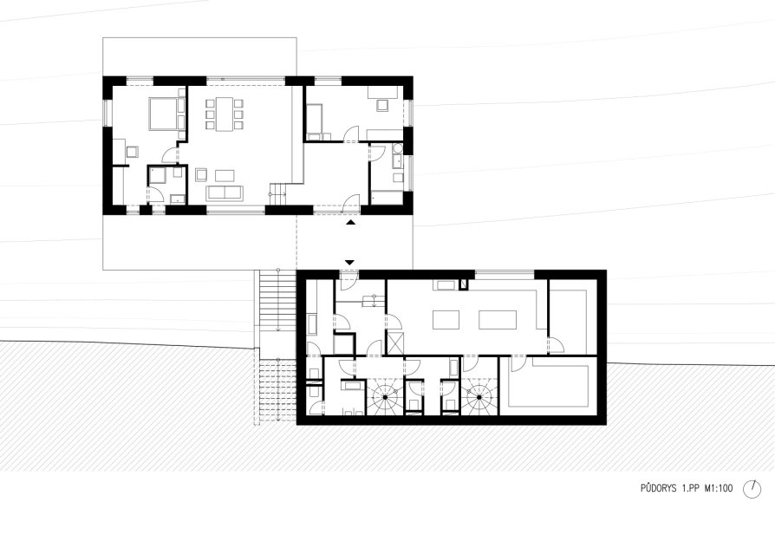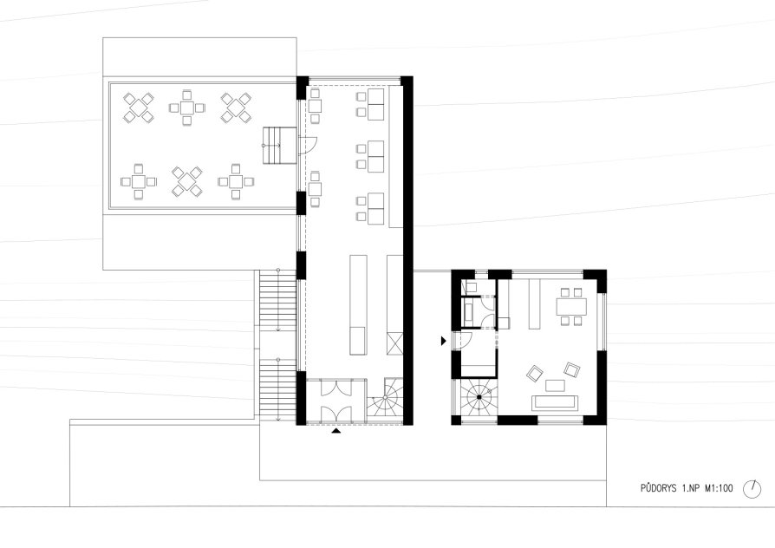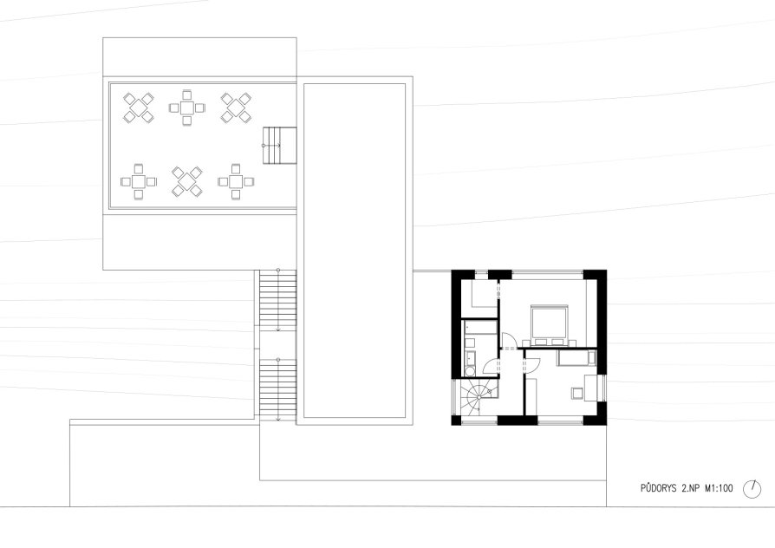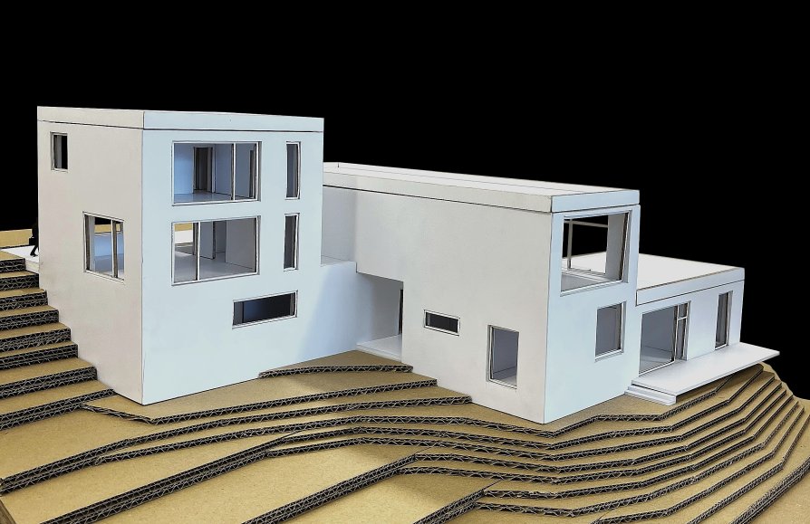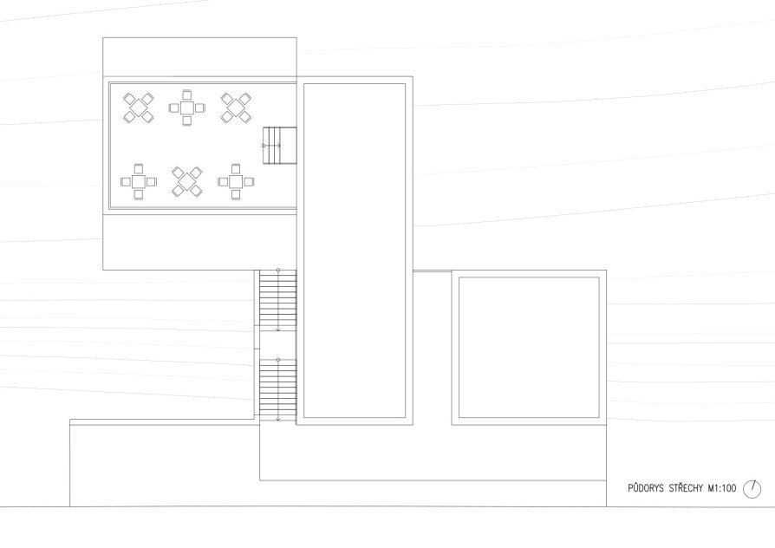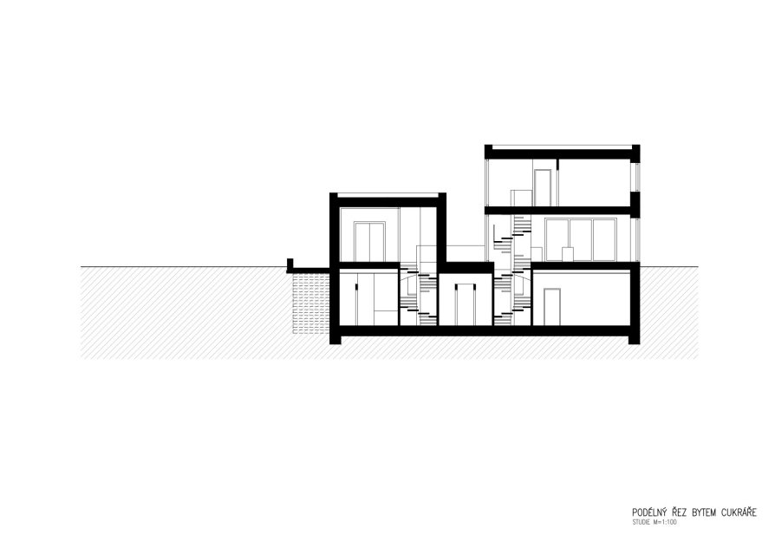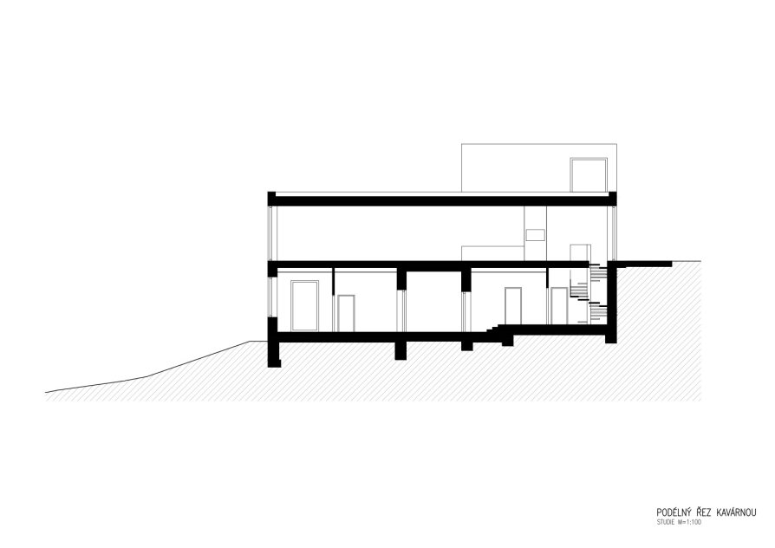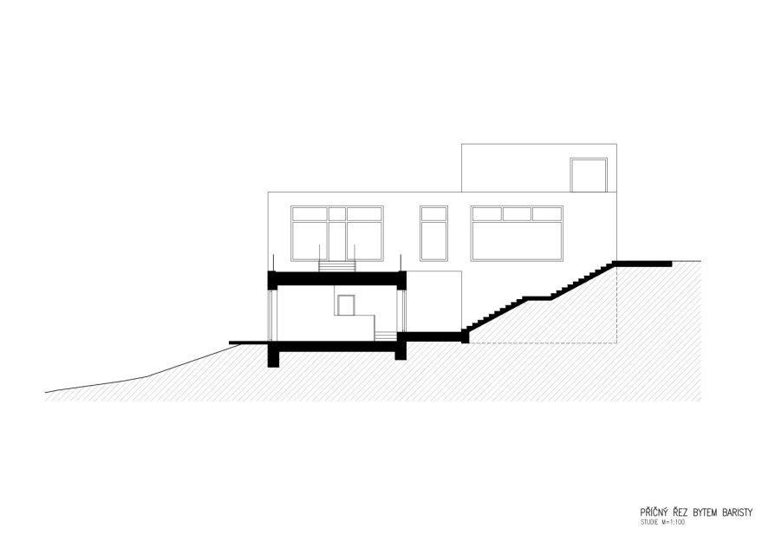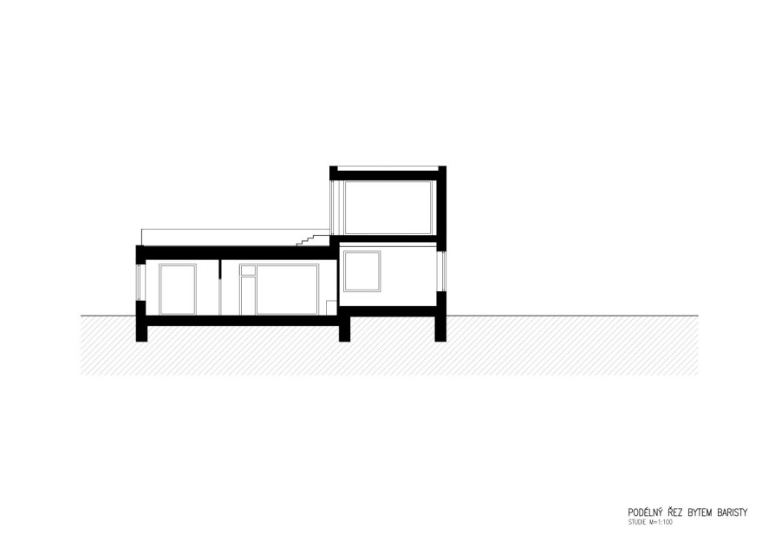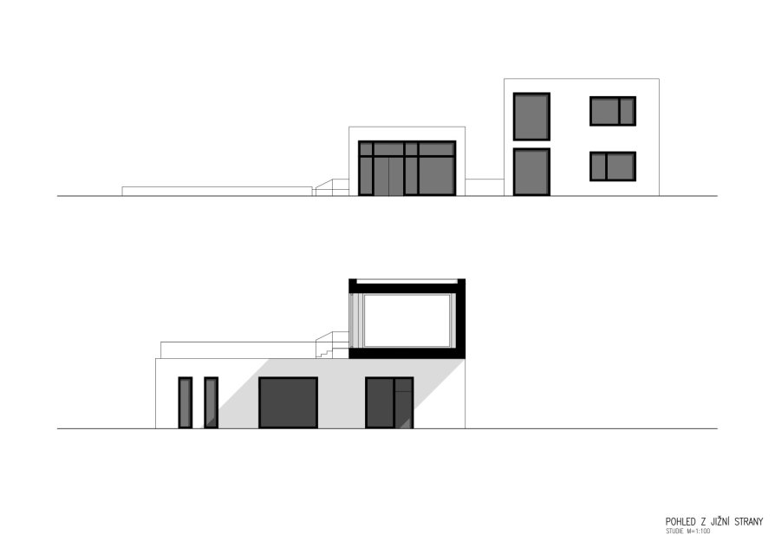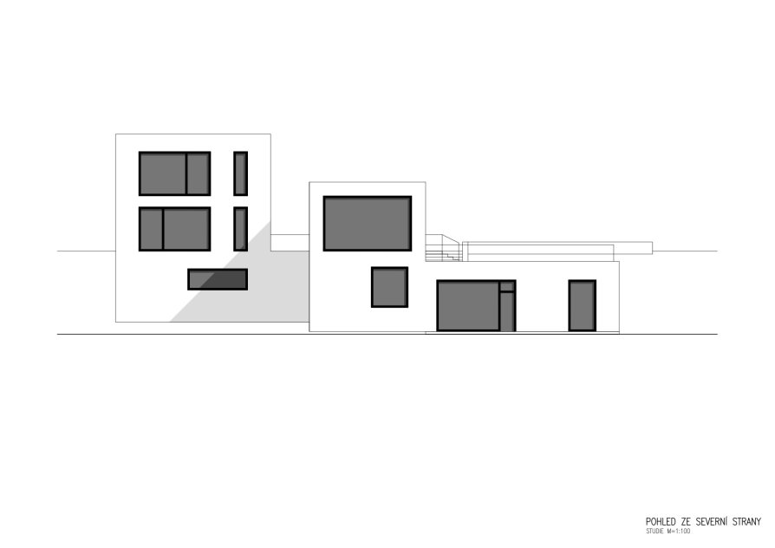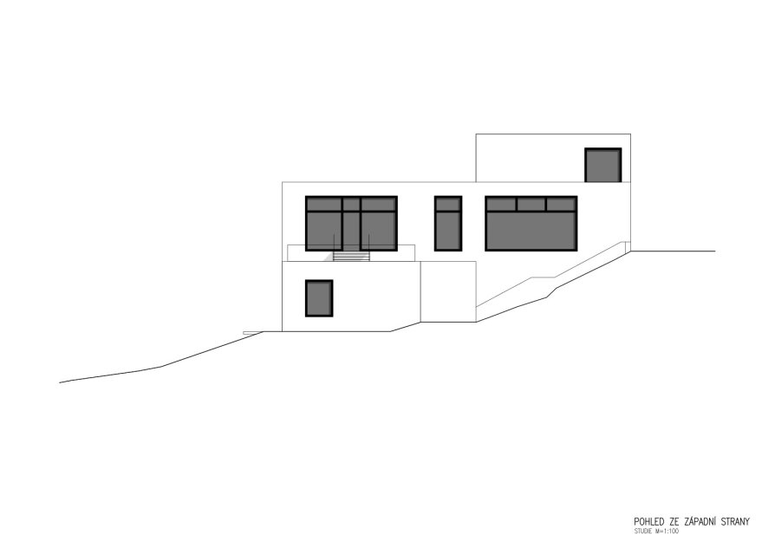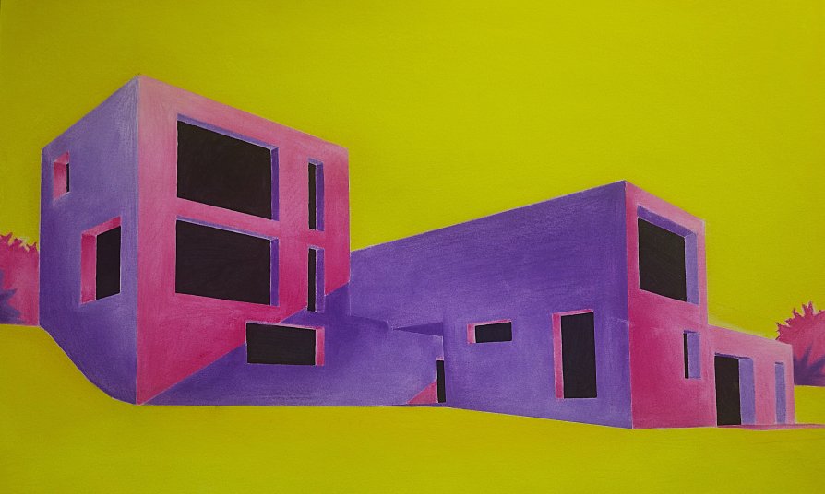ZAN projects
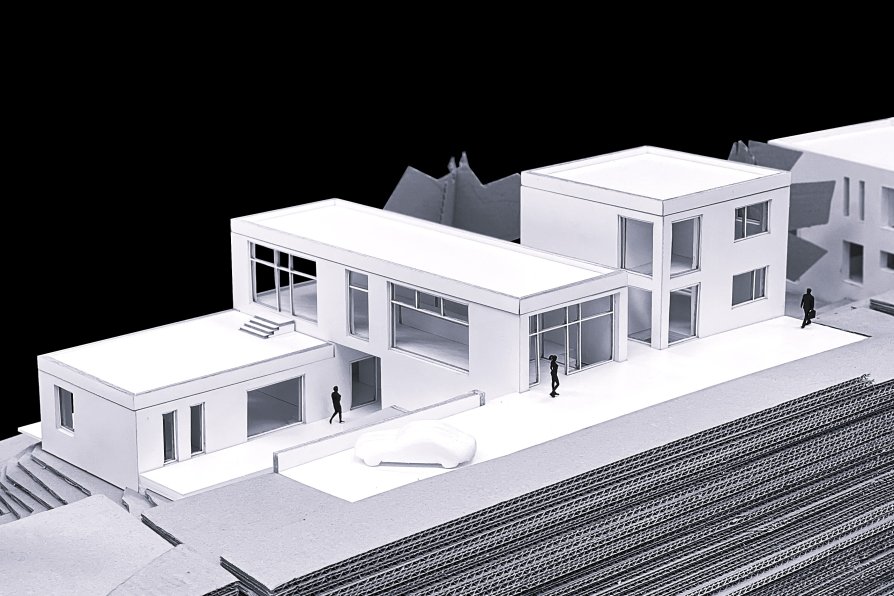
HOUSE WITH CAFÉ FOR CONFECTIONER AND BARISTA

Annotation
The building consists of three parts - the confectioner's house, which forms the main vertical element, the barista's house, which is on the other hand a horizontal element, parallel to the street line, and the café, which forms the main connection of the previous two houses, thus forming the main horizontal element in the direction perpendicular to the street. The building is designed in a structural plan of simple block masses assembled into one continuous unit, divided into three floors. In the design, we used a 2.1 meter floor plan module. Both apartments in the houses are 3+kk in layout, the barista's apartment is on one floor, accessed from the street by stairs down, and the confectioner's apartment is on two floors, accessed from the street through the gap between the café and the h

